Stanze da Bagno con pistrelle in bianco e nero e pavimento in terracotta - Foto e idee per arredare
Filtra anche per:
Budget
Ordina per:Popolari oggi
1 - 20 di 64 foto
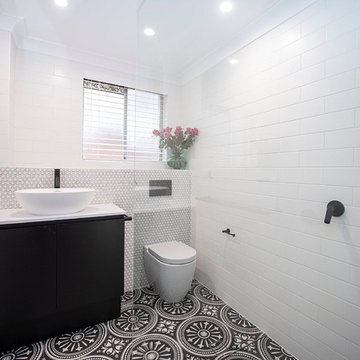
This beautiful bathroom is a perfect example of a modernised take on traditional. The penny round feature tiles, subway tiles and the dramatic black and white floor tiles echo a by-gone era, whilst the over all clean lines of fittings and fixtures, place this bathroom firmly in current times.

We gut renovated this bathroom down to the studs. We kept the layout but used Fireclay tiles to bring a fresh and functional perspective.
Immagine di una piccola stanza da bagno padronale moderna con ante bianche, doccia aperta, WC a due pezzi, pistrelle in bianco e nero, piastrelle in terracotta, pareti blu, pavimento in terracotta, top in superficie solida, pavimento bianco, porta doccia a battente, un lavabo e mobile bagno sospeso
Immagine di una piccola stanza da bagno padronale moderna con ante bianche, doccia aperta, WC a due pezzi, pistrelle in bianco e nero, piastrelle in terracotta, pareti blu, pavimento in terracotta, top in superficie solida, pavimento bianco, porta doccia a battente, un lavabo e mobile bagno sospeso
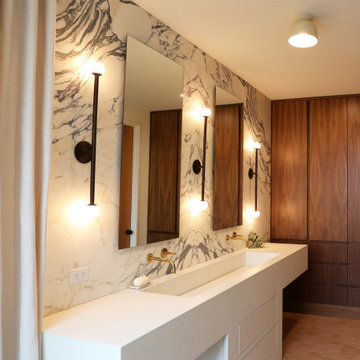
This organic modern master bathroom is truly a sanctuary. Heated clay tile floors feel luxurious underfoot and the large soaking tub is an oasis for busy parents. The unique vanity is a custom piece sourced by the interior designer. The continuation of the large format porcelain tile from the kitchen and the use of walnut on the linen cabinets from Grabill Cabinets, bring in the natural textures central to organic modern interior design. Interior Design: Sarah Sherman Samuel; Architect: J. Visser Design; Builder: Insignia Homes; Linen Cabinet: Grabill Cabinetry; Photo: Jenn Couture
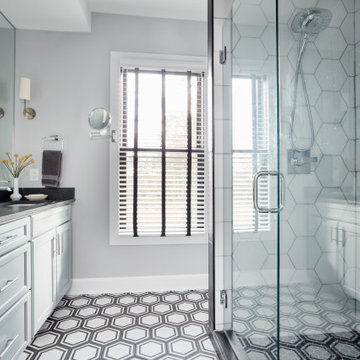
The guest bath is enlarged by borrowing space from the guest bedroom. Bold, geometric tile in contrasting black and white make this a unique space.
Foto di una grande stanza da bagno per bambini tradizionale con consolle stile comò, ante blu, doccia a filo pavimento, WC a due pezzi, pistrelle in bianco e nero, piastrelle a mosaico, pareti grigie, pavimento in terracotta, lavabo sottopiano, top in saponaria, pavimento nero, porta doccia a battente e top nero
Foto di una grande stanza da bagno per bambini tradizionale con consolle stile comò, ante blu, doccia a filo pavimento, WC a due pezzi, pistrelle in bianco e nero, piastrelle a mosaico, pareti grigie, pavimento in terracotta, lavabo sottopiano, top in saponaria, pavimento nero, porta doccia a battente e top nero
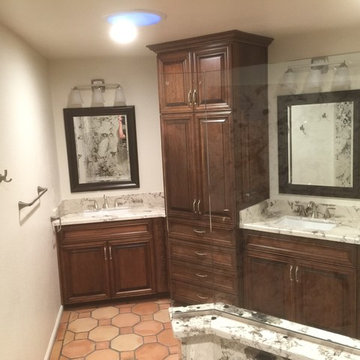
EG&R
Ispirazione per una grande stanza da bagno padronale rustica con ante con bugna sagomata, ante marroni, doccia ad angolo, WC a due pezzi, pistrelle in bianco e nero, lastra di pietra, pareti bianche, pavimento in terracotta, lavabo da incasso, top in granito, pavimento marrone, doccia aperta e top bianco
Ispirazione per una grande stanza da bagno padronale rustica con ante con bugna sagomata, ante marroni, doccia ad angolo, WC a due pezzi, pistrelle in bianco e nero, lastra di pietra, pareti bianche, pavimento in terracotta, lavabo da incasso, top in granito, pavimento marrone, doccia aperta e top bianco
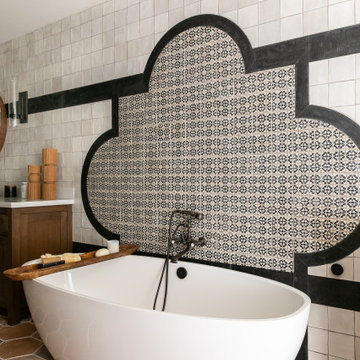
Immagine di una stanza da bagno mediterranea con vasca freestanding, pistrelle in bianco e nero, pavimento in terracotta e pavimento marrone
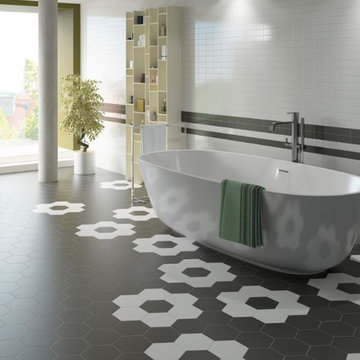
Hexatile collection is a porcelain hexagon tile with solid colors and printed patterns. The possibilities for these modern tiles are endless. Let your imagination create stylish combinations that are urban, dynamic and prolific works of art. These look perfect in a setting when paired up with subway tiles or Country tiles.
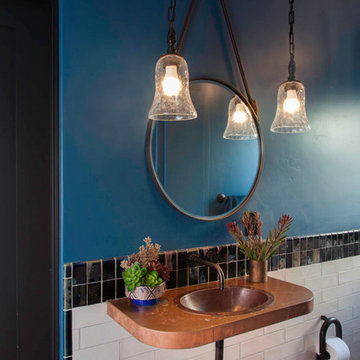
Gail Owen
Esempio di una piccola stanza da bagno bohémian con doccia alcova, WC monopezzo, pistrelle in bianco e nero, piastrelle in ceramica, pareti blu, pavimento in terracotta, lavabo da incasso, top in rame, pavimento rosso e porta doccia a battente
Esempio di una piccola stanza da bagno bohémian con doccia alcova, WC monopezzo, pistrelle in bianco e nero, piastrelle in ceramica, pareti blu, pavimento in terracotta, lavabo da incasso, top in rame, pavimento rosso e porta doccia a battente

This Paradise Model ATU is extra tall and grand! As you would in you have a couch for lounging, a 6 drawer dresser for clothing, and a seating area and closet that mirrors the kitchen. Quartz countertops waterfall over the side of the cabinets encasing them in stone. The custom kitchen cabinetry is sealed in a clear coat keeping the wood tone light. Black hardware accents with contrast to the light wood. A main-floor bedroom- no crawling in and out of bed. The wallpaper was an owner request; what do you think of their choice?
The bathroom has natural edge Hawaiian mango wood slabs spanning the length of the bump-out: the vanity countertop and the shelf beneath. The entire bump-out-side wall is tiled floor to ceiling with a diamond print pattern. The shower follows the high contrast trend with one white wall and one black wall in matching square pearl finish. The warmth of the terra cotta floor adds earthy warmth that gives life to the wood. 3 wall lights hang down illuminating the vanity, though durning the day, you likely wont need it with the natural light shining in from two perfect angled long windows.
This Paradise model was way customized. The biggest alterations were to remove the loft altogether and have one consistent roofline throughout. We were able to make the kitchen windows a bit taller because there was no loft we had to stay below over the kitchen. This ATU was perfect for an extra tall person. After editing out a loft, we had these big interior walls to work with and although we always have the high-up octagon windows on the interior walls to keep thing light and the flow coming through, we took it a step (or should I say foot) further and made the french pocket doors extra tall. This also made the shower wall tile and shower head extra tall. We added another ceiling fan above the kitchen and when all of those awning windows are opened up, all the hot air goes right up and out.
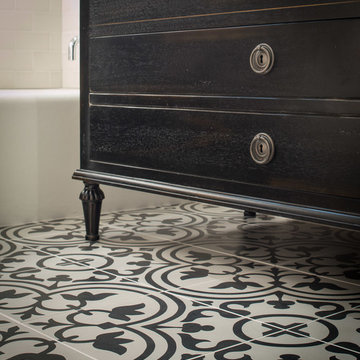
Scott Hargis
Ispirazione per una stanza da bagno vittoriana di medie dimensioni con consolle stile comò, ante marroni, vasca da incasso, vasca/doccia, WC monopezzo, pistrelle in bianco e nero, piastrelle in ceramica, pareti grigie, pavimento in terracotta, lavabo sottopiano e top in pietra calcarea
Ispirazione per una stanza da bagno vittoriana di medie dimensioni con consolle stile comò, ante marroni, vasca da incasso, vasca/doccia, WC monopezzo, pistrelle in bianco e nero, piastrelle in ceramica, pareti grigie, pavimento in terracotta, lavabo sottopiano e top in pietra calcarea
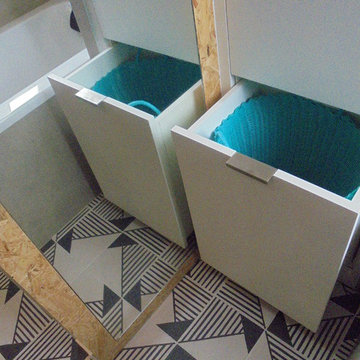
IG.LOO Isabelle Grandgeorge
Immagine di una piccola stanza da bagno padronale contemporanea con ante a filo, ante bianche, vasca sottopiano, doccia a filo pavimento, WC sospeso, pistrelle in bianco e nero, piastrelle in terracotta, pareti grigie, pavimento in terracotta, lavabo a consolle, top in superficie solida, pavimento multicolore e doccia aperta
Immagine di una piccola stanza da bagno padronale contemporanea con ante a filo, ante bianche, vasca sottopiano, doccia a filo pavimento, WC sospeso, pistrelle in bianco e nero, piastrelle in terracotta, pareti grigie, pavimento in terracotta, lavabo a consolle, top in superficie solida, pavimento multicolore e doccia aperta
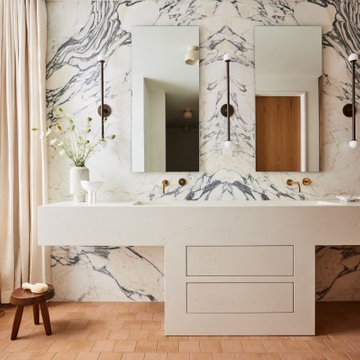
This organic modern master bathroom is truly a sanctuary. Heated clay tile floors feel luxurious underfoot and the large soaking tub is an oasis for busy parents. The unique vanity is a custom piece sourced by the interior designer. The continuation of the large format porcelain tile from the kitchen and the use of walnut on the linen cabinets from Grabill Cabinets, bring in the natural textures central to organic modern interior design. Interior Design: Sarah Sherman Samuel; Architect: J. Visser Design; Builder: Insignia Homes; Linen Cabinet: Grabill Cabinetry; Photo: Nicole Franzen
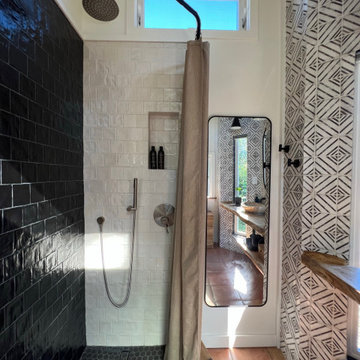
This Paradise Model ATU is extra tall and grand! As you would in you have a couch for lounging, a 6 drawer dresser for clothing, and a seating area and closet that mirrors the kitchen. Quartz countertops waterfall over the side of the cabinets encasing them in stone. The custom kitchen cabinetry is sealed in a clear coat keeping the wood tone light. Black hardware accents with contrast to the light wood. A main-floor bedroom- no crawling in and out of bed. The wallpaper was an owner request; what do you think of their choice?
The bathroom has natural edge Hawaiian mango wood slabs spanning the length of the bump-out: the vanity countertop and the shelf beneath. The entire bump-out-side wall is tiled floor to ceiling with a diamond print pattern. The shower follows the high contrast trend with one white wall and one black wall in matching square pearl finish. The warmth of the terra cotta floor adds earthy warmth that gives life to the wood. 3 wall lights hang down illuminating the vanity, though durning the day, you likely wont need it with the natural light shining in from two perfect angled long windows.
This Paradise model was way customized. The biggest alterations were to remove the loft altogether and have one consistent roofline throughout. We were able to make the kitchen windows a bit taller because there was no loft we had to stay below over the kitchen. This ATU was perfect for an extra tall person. After editing out a loft, we had these big interior walls to work with and although we always have the high-up octagon windows on the interior walls to keep thing light and the flow coming through, we took it a step (or should I say foot) further and made the french pocket doors extra tall. This also made the shower wall tile and shower head extra tall. We added another ceiling fan above the kitchen and when all of those awning windows are opened up, all the hot air goes right up and out.
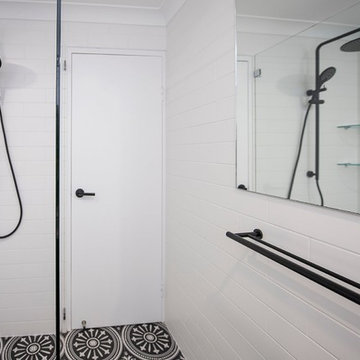
This beautiful bathroom is a perfect example of a modernised take on traditional. The penny round feature tiles, subway tiles and the dramatic black and white floor tiles echo a by-gone era, whilst the over all clean lines of fittings and fixtures, place this bathroom firmly in current times.
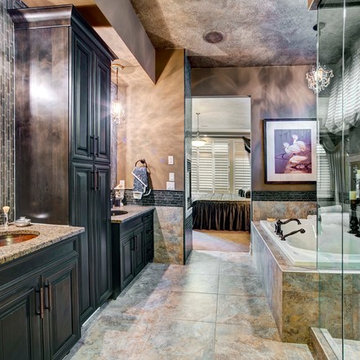
Spa inspired ensuite features large soaker tub, custom shower and dual vanities with plenty of storage.
Idee per una grande stanza da bagno padronale minimal con ante con bugna sagomata, ante marroni, vasca freestanding, doccia ad angolo, piastrelle nere, pistrelle in bianco e nero, piastrelle grigie, pareti grigie, pavimento in terracotta, lavabo sottopiano e top in granito
Idee per una grande stanza da bagno padronale minimal con ante con bugna sagomata, ante marroni, vasca freestanding, doccia ad angolo, piastrelle nere, pistrelle in bianco e nero, piastrelle grigie, pareti grigie, pavimento in terracotta, lavabo sottopiano e top in granito
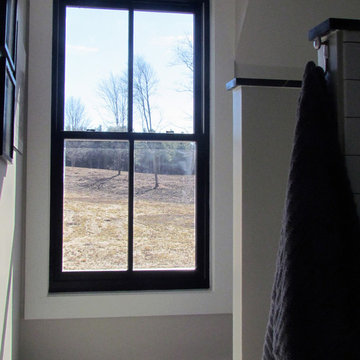
The second floor bathroom is locker room style with open stalls for the shower, urinal, and toilet.
Ispirazione per una stanza da bagno per bambini moderna di medie dimensioni con nessun'anta, ante in legno bruno, doccia aperta, WC monopezzo, pistrelle in bianco e nero, piastrelle di cemento, pareti grigie, pavimento in terracotta, lavabo a bacinella e top in legno
Ispirazione per una stanza da bagno per bambini moderna di medie dimensioni con nessun'anta, ante in legno bruno, doccia aperta, WC monopezzo, pistrelle in bianco e nero, piastrelle di cemento, pareti grigie, pavimento in terracotta, lavabo a bacinella e top in legno
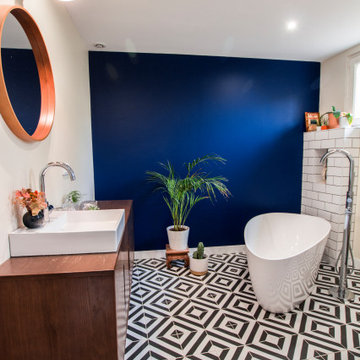
Ispirazione per una grande stanza da bagno padronale bohémian con vasca da incasso, doccia ad angolo, pistrelle in bianco e nero, piastrelle diamantate, pareti blu, pavimento in terracotta, lavabo da incasso, top in legno e pavimento multicolore
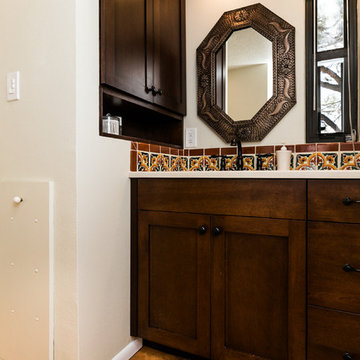
Foto di una piccola stanza da bagno padronale chic con ante in stile shaker, ante marroni, doccia a filo pavimento, pistrelle in bianco e nero, piastrelle gialle, piastrelle in gres porcellanato, pareti bianche, pavimento in terracotta, lavabo da incasso e top in marmo
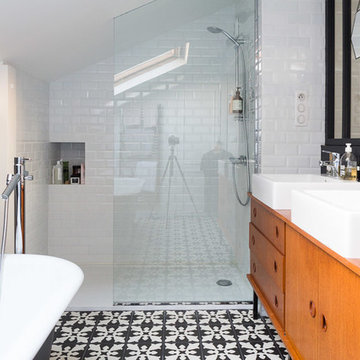
Jérémie Mazenq
Ispirazione per una stanza da bagno chic con vasca con piedi a zampa di leone, doccia aperta, pistrelle in bianco e nero, piastrelle diamantate, pareti nere, pavimento in terracotta e lavabo a bacinella
Ispirazione per una stanza da bagno chic con vasca con piedi a zampa di leone, doccia aperta, pistrelle in bianco e nero, piastrelle diamantate, pareti nere, pavimento in terracotta e lavabo a bacinella
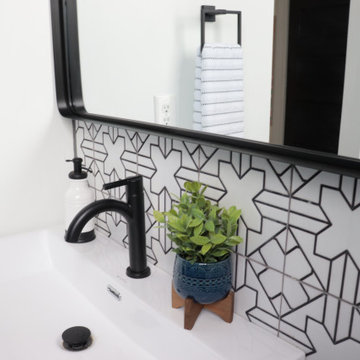
We gut renovated this bathroom down to the studs. We kept the layout but used Fireclay tiles to bring a fresh and functional perspective.
Esempio di una piccola stanza da bagno padronale chic con ante bianche, doccia aperta, WC a due pezzi, pistrelle in bianco e nero, piastrelle in terracotta, pareti blu, pavimento in terracotta, top in superficie solida, pavimento bianco, porta doccia a battente, un lavabo e mobile bagno sospeso
Esempio di una piccola stanza da bagno padronale chic con ante bianche, doccia aperta, WC a due pezzi, pistrelle in bianco e nero, piastrelle in terracotta, pareti blu, pavimento in terracotta, top in superficie solida, pavimento bianco, porta doccia a battente, un lavabo e mobile bagno sospeso
Stanze da Bagno con pistrelle in bianco e nero e pavimento in terracotta - Foto e idee per arredare
1