Stanze da Bagno con pareti grigie e pavimento in ardesia - Foto e idee per arredare
Filtra anche per:
Budget
Ordina per:Popolari oggi
1 - 20 di 1.694 foto

Bedwardine Road is our epic renovation and extension of a vast Victorian villa in Crystal Palace, south-east London.
Traditional architectural details such as flat brick arches and a denticulated brickwork entablature on the rear elevation counterbalance a kitchen that feels like a New York loft, complete with a polished concrete floor, underfloor heating and floor to ceiling Crittall windows.
Interiors details include as a hidden “jib” door that provides access to a dressing room and theatre lights in the master bathroom.

Photos by Langdon Clay
Idee per una stanza da bagno padronale country di medie dimensioni con ante in legno scuro, doccia aperta, vasca giapponese, ante lisce, pareti grigie, WC a due pezzi, pavimento in ardesia, lavabo sottopiano, top in superficie solida e doccia aperta
Idee per una stanza da bagno padronale country di medie dimensioni con ante in legno scuro, doccia aperta, vasca giapponese, ante lisce, pareti grigie, WC a due pezzi, pavimento in ardesia, lavabo sottopiano, top in superficie solida e doccia aperta
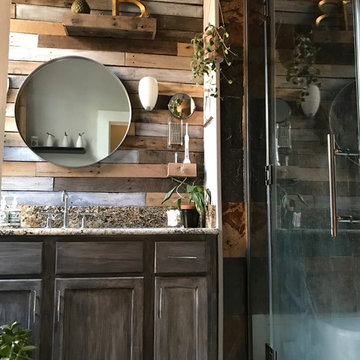
B Dudek
Ispirazione per una stanza da bagno padronale rustica di medie dimensioni con ante con riquadro incassato, ante con finitura invecchiata, WC monopezzo, piastrelle multicolore, piastrelle a specchio, pareti grigie, pavimento in ardesia, lavabo sottopiano, top in granito, pavimento multicolore e porta doccia a battente
Ispirazione per una stanza da bagno padronale rustica di medie dimensioni con ante con riquadro incassato, ante con finitura invecchiata, WC monopezzo, piastrelle multicolore, piastrelle a specchio, pareti grigie, pavimento in ardesia, lavabo sottopiano, top in granito, pavimento multicolore e porta doccia a battente

Fotos by Ines Grabner
Immagine di una piccola stanza da bagno con doccia design con ante in legno bruno, doccia a filo pavimento, WC sospeso, piastrelle grigie, piastrelle in ardesia, pareti grigie, pavimento in ardesia, lavabo a bacinella, ante lisce, top in legno, pavimento grigio, doccia aperta e top marrone
Immagine di una piccola stanza da bagno con doccia design con ante in legno bruno, doccia a filo pavimento, WC sospeso, piastrelle grigie, piastrelle in ardesia, pareti grigie, pavimento in ardesia, lavabo a bacinella, ante lisce, top in legno, pavimento grigio, doccia aperta e top marrone

Esempio di un'ampia stanza da bagno padronale stile rurale con ante lisce, ante in legno scuro, top in granito, vasca da incasso, doccia ad angolo, WC a due pezzi, piastrelle beige, piastrelle multicolore, piastrelle in ceramica, pareti grigie, pavimento in ardesia e lavabo sottopiano
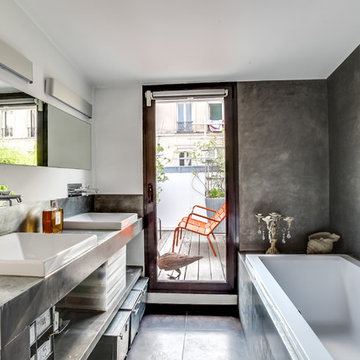
Meero - Loyer
Foto di una stanza da bagno minimal di medie dimensioni con pareti grigie, nessun'anta, ante grigie, piastrelle grigie, piastrelle in metallo, pavimento in ardesia e lavabo a bacinella
Foto di una stanza da bagno minimal di medie dimensioni con pareti grigie, nessun'anta, ante grigie, piastrelle grigie, piastrelle in metallo, pavimento in ardesia e lavabo a bacinella

Compact master bathroom with spa like glass tub enclosure and rainfall shower, lots of creative storage.
Idee per una piccola stanza da bagno padronale eclettica con lavabo sottopiano, ante bianche, top in quarzo composito, vasca freestanding, vasca/doccia, WC a due pezzi, piastrelle bianche, piastrelle diamantate, pareti grigie e pavimento in ardesia
Idee per una piccola stanza da bagno padronale eclettica con lavabo sottopiano, ante bianche, top in quarzo composito, vasca freestanding, vasca/doccia, WC a due pezzi, piastrelle bianche, piastrelle diamantate, pareti grigie e pavimento in ardesia

Olivier Chabaud
Immagine di una stanza da bagno con doccia contemporanea di medie dimensioni con pareti grigie, doccia a filo pavimento, lavabo sospeso, pavimento in ardesia, pavimento grigio e nicchia
Immagine di una stanza da bagno con doccia contemporanea di medie dimensioni con pareti grigie, doccia a filo pavimento, lavabo sospeso, pavimento in ardesia, pavimento grigio e nicchia

This 3200 square foot home features a maintenance free exterior of LP Smartside, corrugated aluminum roofing, and native prairie landscaping. The design of the structure is intended to mimic the architectural lines of classic farm buildings. The outdoor living areas are as important to this home as the interior spaces; covered and exposed porches, field stone patios and an enclosed screen porch all offer expansive views of the surrounding meadow and tree line.
The home’s interior combines rustic timbers and soaring spaces which would have traditionally been reserved for the barn and outbuildings, with classic finishes customarily found in the family homestead. Walls of windows and cathedral ceilings invite the outdoors in. Locally sourced reclaimed posts and beams, wide plank white oak flooring and a Door County fieldstone fireplace juxtapose with classic white cabinetry and millwork, tongue and groove wainscoting and a color palate of softened paint hues, tiles and fabrics to create a completely unique Door County homestead.
Mitch Wise Design, Inc.
Richard Steinberger Photography
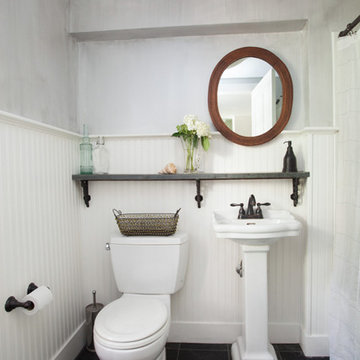
I had the slate shelf custom made from pieces of a fireplace mantel that was original to the house. Notice the cutout in the trim for the circular mirror. The floor is slate tile. Metallic silver paint treatment on the walls. Photo by Julia Gillard
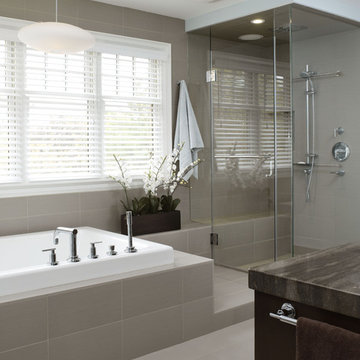
An adult retreat and relaxing spa get-away, this space and its amenities are more than comfortable for two. A raised platform between the tub and shower, complete with a seat extending from the tub deck allows for a step down into the shower pan rather than a curb. Vanity cabinetry with flip-up grooming area and lavatory were placed opposite this area to capture the natural lighting and reflections of the view to the backyard. The materials and finishes were kept simple and minimal; sand coloured striated porcelain tile was used for the floor, walls, tub deck and shower ceiling. Matte sheen dark rift oak cabinetry and honed dark brown limestone contrast nicely with the white fixtures and polished chrome fittings. Serene blue walls complete the watery spa-like theme of a much deserved get-away without leaving home.
Donna Griffith Photography

The master bathroom is large with plenty of built-in storage space and double vanity. The countertops carry on from the kitchen. A large freestanding tub sits adjacent to the window next to the large stand-up shower. The floor is a dark great chevron tile pattern that grounds the lighter design finishes.

When demoing this space the shower needed to be turned...the stairwell tread from the downstairs was framed higher than expected. It is now hidden from view under the bench. Needing it to move furthur into the expansive shower than truly needed, we created a ledge and capped it for product/backrest. We also utilized the area behind the bench for open cubbies for towels.
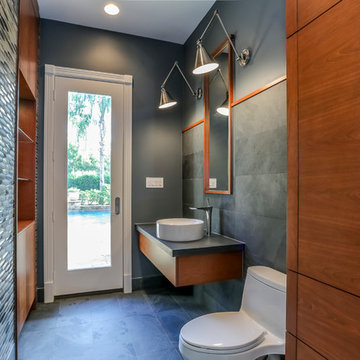
Idee per una piccola stanza da bagno con doccia contemporanea con ante lisce, ante in legno scuro, WC monopezzo, lavabo a bacinella, pareti grigie, pavimento in ardesia e pavimento nero
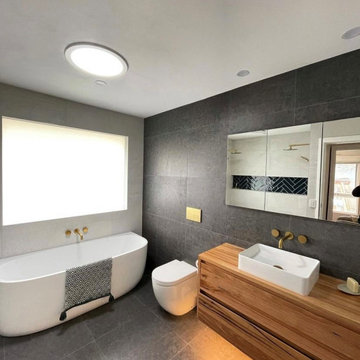
This 14" Solatube Tubular Skylight is letting natural light into this midcentury modern bathroom without using a bit of electricity!
Esempio di una stanza da bagno padronale minimalista con vasca freestanding, piastrelle grigie, piastrelle in pietra, pareti grigie, pavimento in ardesia, top in legno, pavimento grigio, top marrone, un lavabo e mobile bagno sospeso
Esempio di una stanza da bagno padronale minimalista con vasca freestanding, piastrelle grigie, piastrelle in pietra, pareti grigie, pavimento in ardesia, top in legno, pavimento grigio, top marrone, un lavabo e mobile bagno sospeso
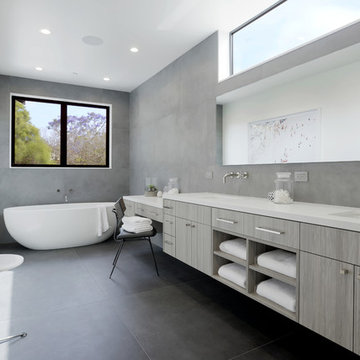
Ispirazione per una stanza da bagno padronale contemporanea con ante lisce, ante grigie, pareti grigie, pavimento in ardesia, lavabo sottopiano, pavimento grigio, piastrelle grigie e vasca freestanding
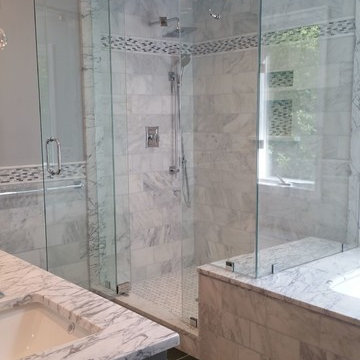
Immagine di una stanza da bagno padronale tradizionale di medie dimensioni con doccia alcova, piastrelle grigie, piastrelle bianche, piastrelle di marmo, ante grigie, vasca sottopiano, lavabo sottopiano, top in marmo, pavimento in ardesia e pareti grigie
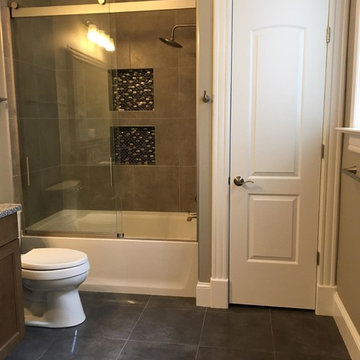
Ispirazione per una stanza da bagno tradizionale di medie dimensioni con ante lisce, ante in legno scuro, vasca ad alcova, vasca/doccia, WC a due pezzi, piastrelle beige, piastrelle grigie, piastrelle in pietra, pareti grigie, pavimento in ardesia, lavabo sottopiano e top in granito
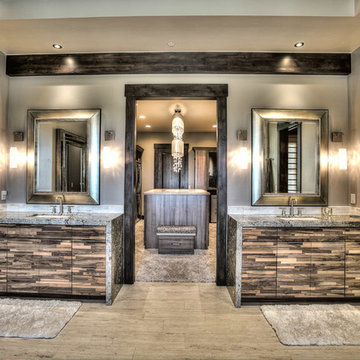
Immagine di un'ampia stanza da bagno padronale stile rurale con ante lisce, ante in legno scuro, vasca da incasso, doccia ad angolo, WC a due pezzi, piastrelle beige, piastrelle multicolore, piastrelle in ceramica, pareti grigie, pavimento in ardesia, lavabo sottopiano e top in granito
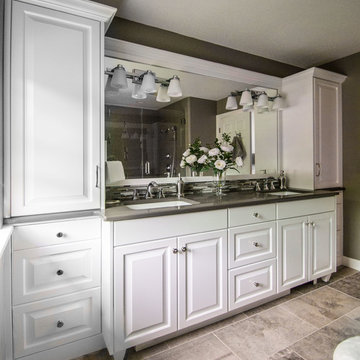
Project by Wiles Design Group. Their Cedar Rapids-based design studio serves the entire Midwest, including Iowa City, Dubuque, Davenport, and Waterloo, as well as North Missouri and St. Louis.
For more about Wiles Design Group, see here: https://wilesdesigngroup.com/
Stanze da Bagno con pareti grigie e pavimento in ardesia - Foto e idee per arredare
1