Stanze da Bagno padronali con pavimento in legno massello medio - Foto e idee per arredare
Filtra anche per:
Budget
Ordina per:Popolari oggi
1 - 20 di 8.045 foto

Foto di una stanza da bagno padronale country di medie dimensioni con ante in stile shaker, ante bianche, zona vasca/doccia separata, WC monopezzo, piastrelle bianche, piastrelle di marmo, pareti bianche, pavimento in legno massello medio, lavabo da incasso, top in quarzite, pavimento marrone, porta doccia a battente, top bianco, nicchia, due lavabi, mobile bagno incassato e boiserie
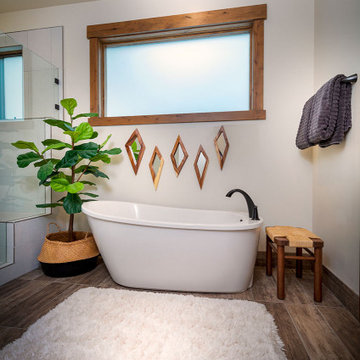
Foto di una stanza da bagno padronale contemporanea di medie dimensioni con vasca freestanding, doccia aperta, pareti bianche, pavimento in legno massello medio, pavimento marrone, porta doccia a battente e nicchia
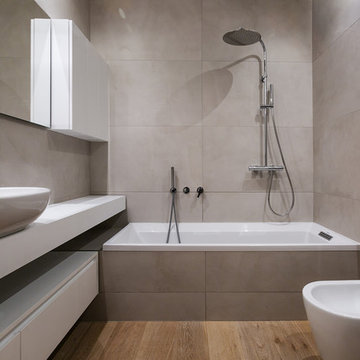
Fabrizio Russo Fotografo
Ispirazione per una stanza da bagno padronale minimalista di medie dimensioni con ante lisce, ante bianche, piastrelle in gres porcellanato, lavabo a bacinella, vasca ad alcova, vasca/doccia, bidè, piastrelle grigie, pareti grigie, pavimento in legno massello medio, pavimento marrone, doccia aperta e top bianco
Ispirazione per una stanza da bagno padronale minimalista di medie dimensioni con ante lisce, ante bianche, piastrelle in gres porcellanato, lavabo a bacinella, vasca ad alcova, vasca/doccia, bidè, piastrelle grigie, pareti grigie, pavimento in legno massello medio, pavimento marrone, doccia aperta e top bianco

Idee per una stanza da bagno padronale classica di medie dimensioni con ante in stile shaker, ante bianche, vasca freestanding, doccia alcova, piastrelle grigie, pareti bianche, pavimento in legno massello medio, lavabo sottopiano, piastrelle in gres porcellanato, top in quarzo composito, porta doccia a battente e top bianco
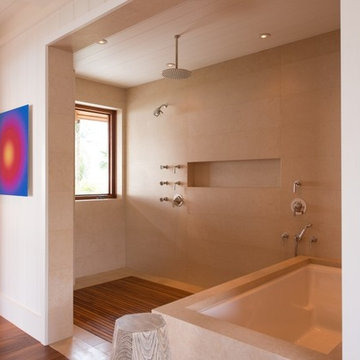
Idee per una grande stanza da bagno padronale tropicale con ante lisce, ante in legno scuro, vasca sottopiano, doccia aperta, pareti bianche, pavimento in legno massello medio, lavabo integrato e top in quarzo composito

Esempio di una stanza da bagno padronale etnica di medie dimensioni con ante in legno scuro, vasca giapponese, vasca/doccia, pavimento in legno massello medio, lavabo a bacinella, top in legno, ante lisce e pareti bianche

Hartley Hill Design
When our clients moved into their already built home they decided to live in it for a while before making any changes. Once they were settled they decided to hire us as their interior designers to renovate and redesign various spaces of their home. As they selected the spaces to be renovated they expressed a strong need for storage and customization. They allowed us to design every detail as well as oversee the entire construction process directing our team of skilled craftsmen. The home is a traditional home so it was important for us to retain some of the traditional elements while incorporating our clients style preferences.
Custom designed by Hartley and Hill Design.
All materials and furnishings in this space are available through Hartley and Hill Design. www.hartleyandhilldesign.com
888-639-0639
Neil Landino Photography
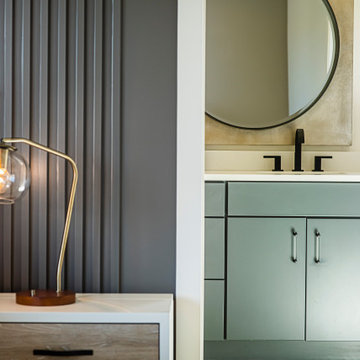
The new construction luxury home was designed by our Carmel design-build studio with the concept of 'hygge' in mind – crafting a soothing environment that exudes warmth, contentment, and coziness without being overly ornate or cluttered. Inspired by Scandinavian style, the design incorporates clean lines and minimal decoration, set against soaring ceilings and walls of windows. These features are all enhanced by warm finishes, tactile textures, statement light fixtures, and carefully selected art pieces.
In the living room, a bold statement wall was incorporated, making use of the 4-sided, 2-story fireplace chase, which was enveloped in large format marble tile. Each bedroom was crafted to reflect a unique character, featuring elegant wallpapers, decor, and luxurious furnishings. The primary bathroom was characterized by dark enveloping walls and floors, accentuated by teak, and included a walk-through dual shower, overhead rain showers, and a natural stone soaking tub.
An open-concept kitchen was fitted, boasting state-of-the-art features and statement-making lighting. Adding an extra touch of sophistication, a beautiful basement space was conceived, housing an exquisite home bar and a comfortable lounge area.
---Project completed by Wendy Langston's Everything Home interior design firm, which serves Carmel, Zionsville, Fishers, Westfield, Noblesville, and Indianapolis.
For more about Everything Home, see here: https://everythinghomedesigns.com/
To learn more about this project, see here:
https://everythinghomedesigns.com/portfolio/modern-scandinavian-luxury-home-westfield/

Our clients wanted to replace an existing suburban home with a modern house at the same Lexington address where they had lived for years. The structure the clients envisioned would complement their lives and integrate the interior of the home with the natural environment of their generous property. The sleek, angular home is still a respectful neighbor, especially in the evening, when warm light emanates from the expansive transparencies used to open the house to its surroundings. The home re-envisions the suburban neighborhood in which it stands, balancing relationship to the neighborhood with an updated aesthetic.
The floor plan is arranged in a “T” shape which includes a two-story wing consisting of individual studies and bedrooms and a single-story common area. The two-story section is arranged with great fluidity between interior and exterior spaces and features generous exterior balconies. A staircase beautifully encased in glass stands as the linchpin between the two areas. The spacious, single-story common area extends from the stairwell and includes a living room and kitchen. A recessed wooden ceiling defines the living room area within the open plan space.
Separating common from private spaces has served our clients well. As luck would have it, construction on the house was just finishing up as we entered the Covid lockdown of 2020. Since the studies in the two-story wing were physically and acoustically separate, zoom calls for work could carry on uninterrupted while life happened in the kitchen and living room spaces. The expansive panes of glass, outdoor balconies, and a broad deck along the living room provided our clients with a structured sense of continuity in their lives without compromising their commitment to aesthetically smart and beautiful design.

Idee per una stanza da bagno padronale moderna di medie dimensioni con ante lisce, ante in legno scuro, vasca da incasso, doccia aperta, piastrelle bianche, piastrelle diamantate, pareti bianche, pavimento in legno massello medio, lavabo sottopiano, top in quarzo composito, doccia aperta, top bianco, due lavabi e mobile bagno sospeso

Ispirazione per una grande stanza da bagno padronale tradizionale con ante con riquadro incassato, ante bianche, vasca freestanding, zona vasca/doccia separata, WC a due pezzi, piastrelle bianche, piastrelle in gres porcellanato, pareti grigie, pavimento in legno massello medio, lavabo sottopiano, top in quarzo composito, pavimento marrone, porta doccia a battente, top bianco, nicchia, due lavabi, mobile bagno incassato, soffitto ribassato e carta da parati

Esempio di una grande stanza da bagno padronale country con consolle stile comò, ante grigie, doccia alcova, WC a due pezzi, piastrelle grigie, piastrelle in gres porcellanato, pareti bianche, pavimento in legno massello medio, lavabo sottopiano, top in quarzo composito, pavimento grigio, porta doccia a battente, top bianco, toilette, un lavabo, mobile bagno freestanding e soffitto a volta
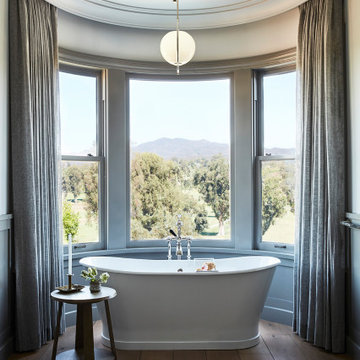
Immagine di una stanza da bagno padronale costiera con vasca freestanding, pareti bianche, pavimento in legno massello medio, pavimento marrone e un lavabo
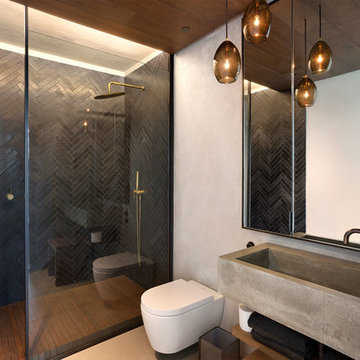
Master Bathroom
Foto di una stanza da bagno padronale minimal di medie dimensioni con pareti beige, pavimento in legno massello medio, lavabo rettangolare, top in legno, pavimento marrone, nessun'anta, ante in legno scuro, doccia alcova, WC sospeso, doccia aperta e top grigio
Foto di una stanza da bagno padronale minimal di medie dimensioni con pareti beige, pavimento in legno massello medio, lavabo rettangolare, top in legno, pavimento marrone, nessun'anta, ante in legno scuro, doccia alcova, WC sospeso, doccia aperta e top grigio

Immagine di un'ampia stanza da bagno padronale tradizionale con ante a filo, ante bianche, vasca freestanding, doccia aperta, WC a due pezzi, pavimento in legno massello medio, lavabo sottopiano, top in quarzo composito, pavimento marrone e top bianco
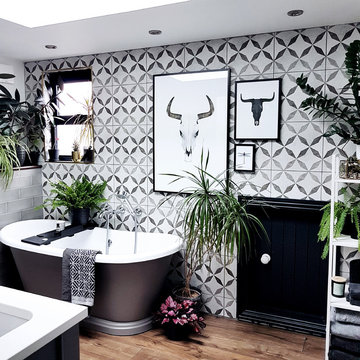
Ispirazione per una stanza da bagno padronale nordica con vasca freestanding, pistrelle in bianco e nero, piastrelle grigie, pavimento in legno massello medio e pavimento marrone
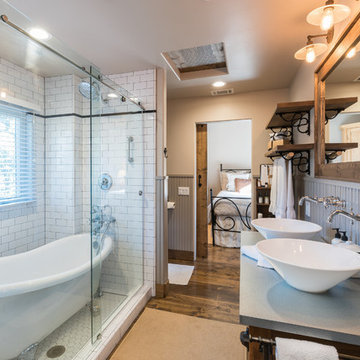
Idee per una stanza da bagno padronale country con ante in legno scuro, vasca con piedi a zampa di leone, zona vasca/doccia separata, piastrelle bianche, piastrelle diamantate, pareti beige, pavimento in legno massello medio, lavabo a bacinella, pavimento marrone, porta doccia scorrevole e top grigio

Esempio di una grande stanza da bagno padronale classica con ante in stile shaker, ante bianche, vasca sottopiano, doccia ad angolo, pistrelle in bianco e nero, piastrelle grigie, lastra di pietra, pareti grigie, pavimento in legno massello medio, lavabo sottopiano, top in marmo, pavimento marrone e porta doccia a battente

Modern farmhouse describes this master bathroom remodel with arched exposed beam, glass framed wet room with a curbless wood floor to tile transition, modern soaking tub, custom built-in vanities, and beautiful floral and butterfly wallpaper.
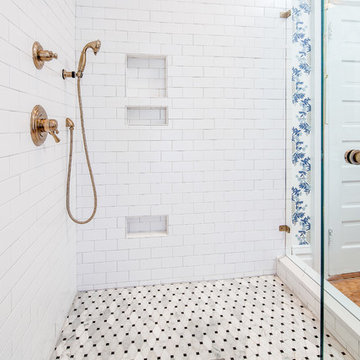
Steve Bracci Photography
Immagine di una stanza da bagno padronale tradizionale di medie dimensioni con piastrelle bianche, piastrelle in ceramica, ante in stile shaker, ante grigie, doccia ad angolo, WC monopezzo, pareti blu, pavimento in legno massello medio, lavabo sottopiano e top in quarzo composito
Immagine di una stanza da bagno padronale tradizionale di medie dimensioni con piastrelle bianche, piastrelle in ceramica, ante in stile shaker, ante grigie, doccia ad angolo, WC monopezzo, pareti blu, pavimento in legno massello medio, lavabo sottopiano e top in quarzo composito
Stanze da Bagno padronali con pavimento in legno massello medio - Foto e idee per arredare
1