Stanze da Bagno con pareti bianche e pavimento in pietra calcarea - Foto e idee per arredare
Filtra anche per:
Budget
Ordina per:Popolari oggi
1 - 20 di 2.414 foto
1 di 3

Ispirazione per un'ampia stanza da bagno padronale country con ante con bugna sagomata, ante blu, doccia alcova, WC monopezzo, piastrelle bianche, pareti bianche, pavimento in pietra calcarea, lavabo da incasso, top in marmo, pavimento grigio, porta doccia a battente, top bianco, panca da doccia, un lavabo e mobile bagno incassato

Ispirazione per una grande stanza da bagno padronale mediterranea con ante con riquadro incassato, vasca freestanding, pavimento in pietra calcarea, top in marmo, porta doccia a battente, due lavabi, mobile bagno incassato, soffitto a cassettoni, ante beige, pareti bianche, lavabo sottopiano e top bianco

Esempio di una piccola stanza da bagno padronale design con lavabo a bacinella, ante lisce, ante in legno bruno, top in legno, piastrelle beige, piastrelle in pietra, pareti bianche e pavimento in pietra calcarea

The goal of this project was to upgrade the builder grade finishes and create an ergonomic space that had a contemporary feel. This bathroom transformed from a standard, builder grade bathroom to a contemporary urban oasis. This was one of my favorite projects, I know I say that about most of my projects but this one really took an amazing transformation. By removing the walls surrounding the shower and relocating the toilet it visually opened up the space. Creating a deeper shower allowed for the tub to be incorporated into the wet area. Adding a LED panel in the back of the shower gave the illusion of a depth and created a unique storage ledge. A custom vanity keeps a clean front with different storage options and linear limestone draws the eye towards the stacked stone accent wall.
Houzz Write Up: https://www.houzz.com/magazine/inside-houzz-a-chopped-up-bathroom-goes-streamlined-and-swank-stsetivw-vs~27263720
The layout of this bathroom was opened up to get rid of the hallway effect, being only 7 foot wide, this bathroom needed all the width it could muster. Using light flooring in the form of natural lime stone 12x24 tiles with a linear pattern, it really draws the eye down the length of the room which is what we needed. Then, breaking up the space a little with the stone pebble flooring in the shower, this client enjoyed his time living in Japan and wanted to incorporate some of the elements that he appreciated while living there. The dark stacked stone feature wall behind the tub is the perfect backdrop for the LED panel, giving the illusion of a window and also creates a cool storage shelf for the tub. A narrow, but tasteful, oval freestanding tub fit effortlessly in the back of the shower. With a sloped floor, ensuring no standing water either in the shower floor or behind the tub, every thought went into engineering this Atlanta bathroom to last the test of time. With now adequate space in the shower, there was space for adjacent shower heads controlled by Kohler digital valves. A hand wand was added for use and convenience of cleaning as well. On the vanity are semi-vessel sinks which give the appearance of vessel sinks, but with the added benefit of a deeper, rounded basin to avoid splashing. Wall mounted faucets add sophistication as well as less cleaning maintenance over time. The custom vanity is streamlined with drawers, doors and a pull out for a can or hamper.
A wonderful project and equally wonderful client. I really enjoyed working with this client and the creative direction of this project.
Brushed nickel shower head with digital shower valve, freestanding bathtub, curbless shower with hidden shower drain, flat pebble shower floor, shelf over tub with LED lighting, gray vanity with drawer fronts, white square ceramic sinks, wall mount faucets and lighting under vanity. Hidden Drain shower system. Atlanta Bathroom.

This teen boy's bathroom is both masculine and modern. Wood-look tile creates an interesting pattern in the shower, while matte black hardware and dark wood cabinets carry out the masculine theme. A floating vanity makes the room appear slightly larger. Limestone tile floors and a durable quartz countertop provide ease in maintenance. A map of Denver hanging over the towel bar adds a bit of local history and character.

This is a new construction bathroom located in Fallbrook, CA. It was a large space with very high ceilings. We created a sculptural environment, echoing a curved soffit over a curved alcove soaking tub with a curved partition shower wall. The custom wood paneling on the curved wall and vanity wall perfectly balance the lines of the floating vanity and built-in medicine cabinets.

Foto di una stanza da bagno mediterranea con ante in legno chiaro, piastrelle blu, pareti bianche, pavimento in pietra calcarea, lavabo sottopiano, top in marmo, piastrelle diamantate, pavimento beige, top multicolore e ante lisce

Ispirazione per una grande stanza da bagno padronale contemporanea con ante lisce, ante marroni, doccia a filo pavimento, WC sospeso, piastrelle multicolore, lastra di pietra, pareti bianche, pavimento in pietra calcarea, lavabo integrato, top in superficie solida, pavimento beige, porta doccia a battente e top bianco

Ed Gohlich
Foto di una stanza da bagno con doccia mediterranea con ante con riquadro incassato, ante marroni, WC monopezzo, piastrelle in terracotta, pareti bianche, pavimento in pietra calcarea, lavabo sottopiano, top in pietra calcarea, pavimento beige e top beige
Foto di una stanza da bagno con doccia mediterranea con ante con riquadro incassato, ante marroni, WC monopezzo, piastrelle in terracotta, pareti bianche, pavimento in pietra calcarea, lavabo sottopiano, top in pietra calcarea, pavimento beige e top beige
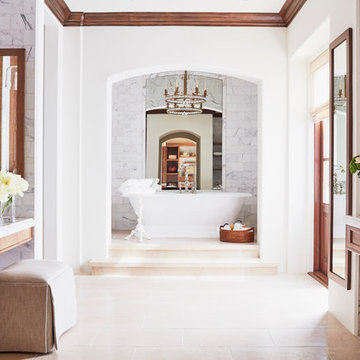
White marble and English oak juxtapose to create an over the top master bath that feels both timeless and up to the minute modern.
Ispirazione per una grande stanza da bagno padronale mediterranea con ante con riquadro incassato, ante in legno bruno, vasca freestanding, piastrelle grigie, piastrelle di marmo, pareti bianche, lavabo sottopiano, pavimento beige, doccia doppia, pavimento in pietra calcarea, top in marmo, porta doccia a battente e top bianco
Ispirazione per una grande stanza da bagno padronale mediterranea con ante con riquadro incassato, ante in legno bruno, vasca freestanding, piastrelle grigie, piastrelle di marmo, pareti bianche, lavabo sottopiano, pavimento beige, doccia doppia, pavimento in pietra calcarea, top in marmo, porta doccia a battente e top bianco

Carved slabs slope the floor in this open Master Bathroom design.
Foto di una stanza da bagno padronale moderna di medie dimensioni con vasca freestanding, doccia a filo pavimento, piastrelle beige, pareti bianche, pavimento beige, doccia aperta, piastrelle di pietra calcarea e pavimento in pietra calcarea
Foto di una stanza da bagno padronale moderna di medie dimensioni con vasca freestanding, doccia a filo pavimento, piastrelle beige, pareti bianche, pavimento beige, doccia aperta, piastrelle di pietra calcarea e pavimento in pietra calcarea
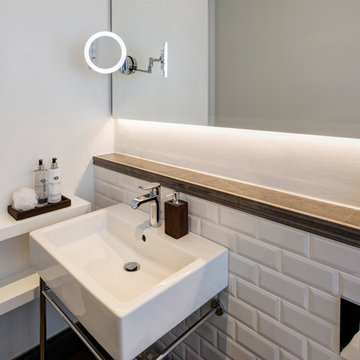
Kühnapfel Fotografie
Ispirazione per una piccola stanza da bagno con doccia design con piastrelle bianche, piastrelle diamantate, pareti bianche, lavabo a consolle, ante lisce, ante bianche, vasca da incasso, doccia a filo pavimento, WC a due pezzi, pavimento in pietra calcarea, top piastrellato, pavimento grigio e doccia aperta
Ispirazione per una piccola stanza da bagno con doccia design con piastrelle bianche, piastrelle diamantate, pareti bianche, lavabo a consolle, ante lisce, ante bianche, vasca da incasso, doccia a filo pavimento, WC a due pezzi, pavimento in pietra calcarea, top piastrellato, pavimento grigio e doccia aperta

Foto di una grande stanza da bagno padronale design con ante lisce, doccia a filo pavimento, lavabo integrato, ante in legno scuro, WC a due pezzi, piastrelle bianche, piastrelle a listelli, pareti bianche, vasca ad alcova, pavimento in pietra calcarea, pavimento beige e porta doccia scorrevole
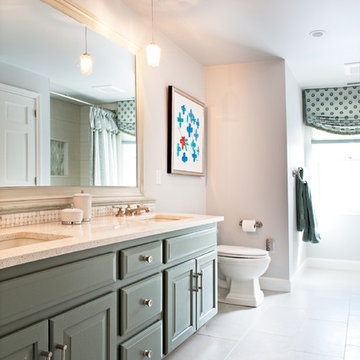
Mary Prince
Immagine di una grande stanza da bagno padronale chic con ante con bugna sagomata, ante verdi, doccia alcova, WC a due pezzi, pareti bianche, lavabo sottopiano, top in granito e pavimento in pietra calcarea
Immagine di una grande stanza da bagno padronale chic con ante con bugna sagomata, ante verdi, doccia alcova, WC a due pezzi, pareti bianche, lavabo sottopiano, top in granito e pavimento in pietra calcarea

The goal of this project was to upgrade the builder grade finishes and create an ergonomic space that had a contemporary feel. This bathroom transformed from a standard, builder grade bathroom to a contemporary urban oasis. This was one of my favorite projects, I know I say that about most of my projects but this one really took an amazing transformation. By removing the walls surrounding the shower and relocating the toilet it visually opened up the space. Creating a deeper shower allowed for the tub to be incorporated into the wet area. Adding a LED panel in the back of the shower gave the illusion of a depth and created a unique storage ledge. A custom vanity keeps a clean front with different storage options and linear limestone draws the eye towards the stacked stone accent wall.
Houzz Write Up: https://www.houzz.com/magazine/inside-houzz-a-chopped-up-bathroom-goes-streamlined-and-swank-stsetivw-vs~27263720
The layout of this bathroom was opened up to get rid of the hallway effect, being only 7 foot wide, this bathroom needed all the width it could muster. Using light flooring in the form of natural lime stone 12x24 tiles with a linear pattern, it really draws the eye down the length of the room which is what we needed. Then, breaking up the space a little with the stone pebble flooring in the shower, this client enjoyed his time living in Japan and wanted to incorporate some of the elements that he appreciated while living there. The dark stacked stone feature wall behind the tub is the perfect backdrop for the LED panel, giving the illusion of a window and also creates a cool storage shelf for the tub. A narrow, but tasteful, oval freestanding tub fit effortlessly in the back of the shower. With a sloped floor, ensuring no standing water either in the shower floor or behind the tub, every thought went into engineering this Atlanta bathroom to last the test of time. With now adequate space in the shower, there was space for adjacent shower heads controlled by Kohler digital valves. A hand wand was added for use and convenience of cleaning as well. On the vanity are semi-vessel sinks which give the appearance of vessel sinks, but with the added benefit of a deeper, rounded basin to avoid splashing. Wall mounted faucets add sophistication as well as less cleaning maintenance over time. The custom vanity is streamlined with drawers, doors and a pull out for a can or hamper.
A wonderful project and equally wonderful client. I really enjoyed working with this client and the creative direction of this project.
Brushed nickel shower head with digital shower valve, freestanding bathtub, curbless shower with hidden shower drain, flat pebble shower floor, shelf over tub with LED lighting, gray vanity with drawer fronts, white square ceramic sinks, wall mount faucets and lighting under vanity. Hidden Drain shower system. Atlanta Bathroom.
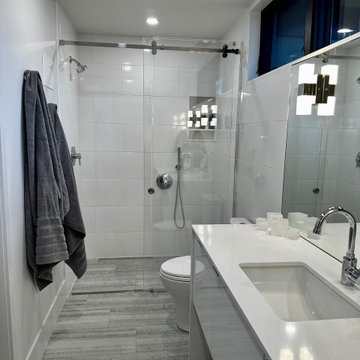
Guest bathroom with clerestory windows to let light in but allow for privacy still. Grohe faucets and Kohler sink. Flooring is Honed Wooden Blue Petraslate.

Foto di una grande stanza da bagno padronale chic con ante con riquadro incassato, ante beige, vasca freestanding, zona vasca/doccia separata, WC monopezzo, piastrelle bianche, piastrelle in travertino, pareti bianche, pavimento in pietra calcarea, lavabo sottopiano, top in pietra calcarea, pavimento beige, porta doccia a battente, top grigio, panca da doccia, due lavabi, mobile bagno incassato e soffitto a cassettoni

Black and white beautifully combined make this bathroom sleek and chic. Clean lines and modern design elements encompass this client's flawless design flair.
Photographer: Morgan English @theenglishden
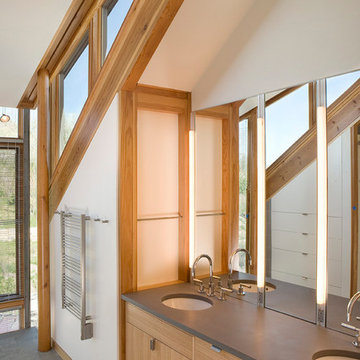
Esempio di una grande stanza da bagno padronale contemporanea con ante lisce, ante in legno chiaro, vasca da incasso, WC a due pezzi, pareti bianche, pavimento in pietra calcarea, lavabo da incasso, top in superficie solida, pavimento grigio e top grigio

Interior design by Vikki Leftwich, furnishings from Villa Vici || photo: Chad Chenier
Idee per un'ampia stanza da bagno padronale contemporanea con lavabo integrato, doccia aperta, nessun'anta, top in superficie solida, WC monopezzo, piastrelle verdi, piastrelle di vetro, pareti bianche, pavimento in pietra calcarea e doccia aperta
Idee per un'ampia stanza da bagno padronale contemporanea con lavabo integrato, doccia aperta, nessun'anta, top in superficie solida, WC monopezzo, piastrelle verdi, piastrelle di vetro, pareti bianche, pavimento in pietra calcarea e doccia aperta
Stanze da Bagno con pareti bianche e pavimento in pietra calcarea - Foto e idee per arredare
1