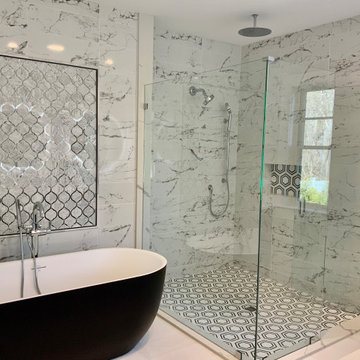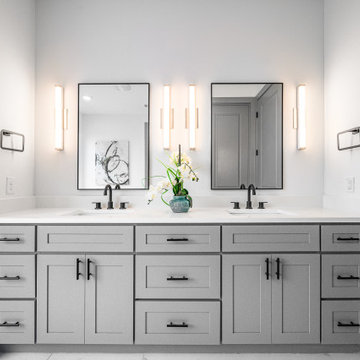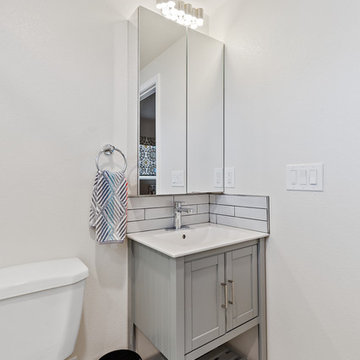Stanze da Bagno con piastrelle in ceramica e pavimento in cementine - Foto e idee per arredare
Filtra anche per:
Budget
Ordina per:Popolari oggi
1 - 20 di 4.309 foto
1 di 3

Idee per una piccola stanza da bagno per bambini contemporanea con ante lisce, ante con finitura invecchiata, vasca freestanding, vasca/doccia, WC a due pezzi, piastrelle bianche, piastrelle in ceramica, pareti bianche, pavimento in cementine, lavabo a bacinella, top in marmo, pavimento bianco, porta doccia scorrevole, top grigio, un lavabo e mobile bagno freestanding

Esempio di una piccola stanza da bagno con doccia country con ante in legno scuro, doccia ad angolo, WC monopezzo, pistrelle in bianco e nero, piastrelle in ceramica, pareti beige, pavimento in cementine, lavabo sottopiano, top in marmo, pavimento multicolore, porta doccia a battente, top bianco, un lavabo, mobile bagno freestanding e ante lisce

Primary Bathroom
Idee per una grande stanza da bagno padronale con ante con bugna sagomata, ante bianche, vasca freestanding, doccia doppia, WC a due pezzi, piastrelle bianche, piastrelle in ceramica, pareti bianche, pavimento in cementine, lavabo da incasso, top in quarzite, pavimento bianco, porta doccia a battente, top bianco, panca da doccia, due lavabi, mobile bagno incassato e soffitto a volta
Idee per una grande stanza da bagno padronale con ante con bugna sagomata, ante bianche, vasca freestanding, doccia doppia, WC a due pezzi, piastrelle bianche, piastrelle in ceramica, pareti bianche, pavimento in cementine, lavabo da incasso, top in quarzite, pavimento bianco, porta doccia a battente, top bianco, panca da doccia, due lavabi, mobile bagno incassato e soffitto a volta

Esempio di una piccola stanza da bagno padronale moderna con vasca sottopiano, WC a due pezzi, piastrelle bianche, piastrelle in ceramica, pavimento in cementine, pavimento bianco, ante lisce, ante in legno chiaro, vasca/doccia, pareti bianche, lavabo integrato, doccia aperta, top bianco, nicchia, un lavabo e mobile bagno sospeso

The black and white claw-foot tub creates a focal point beneath the bay window of this master bathroom. Large format subway tile, and black and white patterned tile give this bathroom an eclectic look that's a little farmhouse, a little vintage and a little industrial.
© Lassiter Photography 2018

Foto di una piccola stanza da bagno padronale moderna con ante lisce, ante in legno scuro, piastrelle gialle, piastrelle in ceramica, pareti bianche, pavimento in cementine, lavabo a bacinella, top in quarzo composito, top giallo, un lavabo e mobile bagno sospeso

Exquisite Kitchen & Bath Collection by Griggstown Construction Co.
1. The Modern Oasis:
Kitchen: This state-of-the-art kitchen features sleek, handleless cabinetry in a pristine white finish, complemented by a dramatic marble backsplash and quartz countertops. The centerpiece is an expansive island, providing ample space for preparation and socializing, while the latest in high-end appliances ensures a seamless culinary experience.
Bath: The adjoining bathroom is a sanctuary of modern elegance, with clean lines and luxurious fixtures. The floating vanity with integrated sinks creates a sense of space, while the spacious walk-in shower boasts a rain showerhead and chic, minimalistic tiling.
2. The Rustic Retreat:
Kitchen: Embracing warmth and character, this kitchen combines rich, reclaimed wood cabinets with a rugged stone backsplash and granite countertops. The layout encourages communal cooking, and the addition of modern appliances brings a touch of contemporary convenience.
Bath: The bathroom continues the rustic theme, with a custom-made wooden vanity and a freestanding tub creating a focal point. Vintage-inspired faucets and a unique, pebble-tiled shower floor add character and charm.
3. The Coastal Haven:
Kitchen: Inspired by the serene beauty of the beach, this kitchen features light, airy cabinetry, a subway tile backsplash in soothing blues, and durable, yet stylish, quartz countertops. The open shelving and nautical accents enhance the coastal vibe.
Bath: The bathroom is a spa-like retreat, with a large soaking tub, glass-enclosed shower, and a vanity that mirrors the kitchen’s cabinetry. The color palette is light and refreshing, creating a tranquil space to unwind.
4. The Industrial Loft:
Kitchen: This kitchen boasts a bold, industrial aesthetic, with exposed brick, open shelving, and dark, moody cabinetry. The countertops are durable stainless steel, and the professional-grade appliances are a nod to the serious home chef.
Bath: The bathroom echoes the industrial theme, with a raw edge vanity, concrete countertops, and matte black fixtures. The walk-in shower features subway tiling and a sleek, frameless glass door.
5. The Classic Elegance:
Kitchen: Timeless and sophisticated, this kitchen features custom cabinetry in a rich, dark wood finish, paired with luxurious marble countertops and a classic subway tile backsplash. The layout is spacious, providing plenty of room for entertaining.
Bath: The bathroom exudes classic elegance, with a double vanity, marble countertops, and a clawfoot tub. The separate shower is encased in frameless glass, and the entire space is finished with refined fixtures and timeless accessories.

Black hardware themed contemporary styled wet room
Ispirazione per una stanza da bagno con doccia contemporanea di medie dimensioni con zona vasca/doccia separata, WC sospeso, piastrelle multicolore, piastrelle in ceramica, pavimento in cementine, lavabo a bacinella, top alla veneziana, pavimento grigio, doccia aperta, top multicolore e un lavabo
Ispirazione per una stanza da bagno con doccia contemporanea di medie dimensioni con zona vasca/doccia separata, WC sospeso, piastrelle multicolore, piastrelle in ceramica, pavimento in cementine, lavabo a bacinella, top alla veneziana, pavimento grigio, doccia aperta, top multicolore e un lavabo

Esempio di una grande stanza da bagno padronale country con vasca freestanding, doccia a filo pavimento, pistrelle in bianco e nero, piastrelle in ceramica, pareti bianche, pavimento in cementine, pavimento bianco, porta doccia a battente e nicchia

APARTMENT BERLIN VII
Eine Berliner Altbauwohnung im vollkommen neuen Gewand: Bei diesen Räumen in Schöneberg zeichnete THE INNER HOUSE für eine komplette Sanierung verantwortlich. Dazu gehörte auch, den Grundriss zu ändern: Die Küche hat ihren Platz nun als Ort für Gemeinsamkeit im ehemaligen Berliner Zimmer. Dafür gibt es ein ruhiges Schlafzimmer in den hinteren Räumen. Das Gästezimmer verfügt jetzt zudem über ein eigenes Gästebad im britischen Stil. Bei der Sanierung achtete THE INNER HOUSE darauf, stilvolle und originale Details wie Doppelkastenfenster, Türen und Beschläge sowie das Parkett zu erhalten und aufzuarbeiten. Darüber hinaus bringt ein stimmiges Farbkonzept die bereits vorhandenen Vintagestücke nun angemessen zum Strahlen.
INTERIOR DESIGN & STYLING: THE INNER HOUSE
LEISTUNGEN: Grundrissoptimierung, Elektroplanung, Badezimmerentwurf, Farbkonzept, Koordinierung Gewerke und Baubegleitung, Möbelentwurf und Möblierung
FOTOS: © THE INNER HOUSE, Fotograf: Manuel Strunz, www.manuu.eu

Immagine di una stanza da bagno padronale moderna di medie dimensioni con ante in stile shaker, ante grigie, vasca freestanding, doccia alcova, WC a due pezzi, piastrelle grigie, piastrelle in ceramica, pareti bianche, pavimento in cementine, lavabo sottopiano, top in quarzo composito, pavimento grigio, porta doccia a battente, top bianco, nicchia, due lavabi e mobile bagno incassato

Modern look – Full bathroom remodel
Immagine di una grande stanza da bagno padronale moderna con ante lisce, ante in legno scuro, vasca freestanding, doccia ad angolo, WC monopezzo, piastrelle bianche, piastrelle in ceramica, pareti bianche, pavimento in cementine, lavabo a bacinella, top in quarzite, pavimento nero, top bianco, due lavabi e mobile bagno incassato
Immagine di una grande stanza da bagno padronale moderna con ante lisce, ante in legno scuro, vasca freestanding, doccia ad angolo, WC monopezzo, piastrelle bianche, piastrelle in ceramica, pareti bianche, pavimento in cementine, lavabo a bacinella, top in quarzite, pavimento nero, top bianco, due lavabi e mobile bagno incassato

Immagine di una piccola stanza da bagno con doccia moderna con ante lisce, ante in legno chiaro, doccia alcova, WC a due pezzi, piastrelle grigie, piastrelle in ceramica, pareti bianche, pavimento in cementine, lavabo sottopiano, top in quarzo composito, porta doccia scorrevole, top bianco, un lavabo e mobile bagno sospeso

Ispirazione per una piccola stanza da bagno design con ante lisce, ante in legno chiaro, vasca ad alcova, vasca/doccia, WC a due pezzi, piastrelle grigie, piastrelle in ceramica, pareti grigie, pavimento in cementine, lavabo sospeso, pavimento blu, porta doccia scorrevole, top bianco, nicchia, un lavabo e mobile bagno sospeso

Through the master bedrooms wardrobe, this pin surprise can be found!
Esempio di una stanza da bagno padronale minimal con ante beige, doccia alcova, piastrelle rosa, piastrelle in ceramica, pareti bianche, pavimento in cementine, lavabo rettangolare, top in legno, pavimento grigio, porta doccia a battente, top beige, due lavabi e mobile bagno sospeso
Esempio di una stanza da bagno padronale minimal con ante beige, doccia alcova, piastrelle rosa, piastrelle in ceramica, pareti bianche, pavimento in cementine, lavabo rettangolare, top in legno, pavimento grigio, porta doccia a battente, top beige, due lavabi e mobile bagno sospeso

Esempio di una piccola stanza da bagno con doccia country con ante bianche, WC a due pezzi, piastrelle bianche, piastrelle in ceramica, pareti bianche, pavimento in cementine, lavabo da incasso, porta doccia a battente, top nero, due lavabi, mobile bagno incassato e ante con riquadro incassato

Idee per una stanza da bagno per bambini tradizionale di medie dimensioni con ante in stile shaker, ante bianche, vasca ad alcova, vasca/doccia, WC a due pezzi, piastrelle blu, piastrelle in ceramica, pareti grigie, pavimento in cementine, lavabo sottopiano, top in quarzo composito, pavimento multicolore, doccia con tenda, top bianco, nicchia, un lavabo e mobile bagno incassato

Esempio di una stanza da bagno per bambini minimalista di medie dimensioni con ante in stile shaker, ante grigie, WC monopezzo, piastrelle bianche, piastrelle in ceramica, pareti bianche, pavimento in cementine, lavabo da incasso, top in quarzo composito, pavimento blu, porta doccia a battente, top bianco, nicchia, un lavabo, mobile bagno freestanding e soffitto a volta

This existing three storey Victorian Villa was completely redesigned, altering the layout on every floor and adding a new basement under the house to provide a fourth floor.
After under-pinning and constructing the new basement level, a new cinema room, wine room, and cloakroom was created, extending the existing staircase so that a central stairwell now extended over the four floors.
On the ground floor, we refurbished the existing parquet flooring and created a ‘Club Lounge’ in one of the front bay window rooms for our clients to entertain and use for evenings and parties, a new family living room linked to the large kitchen/dining area. The original cloakroom was directly off the large entrance hall under the stairs which the client disliked, so this was moved to the basement when the staircase was extended to provide the access to the new basement.
First floor was completely redesigned and changed, moving the master bedroom from one side of the house to the other, creating a new master suite with large bathroom and bay-windowed dressing room. A new lobby area was created which lead to the two children’s rooms with a feature light as this was a prominent view point from the large landing area on this floor, and finally a study room.
On the second floor the existing bedroom was remodelled and a new ensuite wet-room was created in an adjoining attic space once the structural alterations to forming a new floor and subsequent roof alterations were carried out.
A comprehensive FF&E package of loose furniture and custom designed built in furniture was installed, along with an AV system for the new cinema room and music integration for the Club Lounge and remaining floors also.

Foto di una piccola stanza da bagno con doccia moderna con consolle stile comò, ante grigie, doccia alcova, WC a due pezzi, piastrelle bianche, piastrelle in ceramica, pareti bianche, pavimento in cementine, lavabo integrato, top in quarzite, pavimento multicolore, porta doccia scorrevole e top bianco
Stanze da Bagno con piastrelle in ceramica e pavimento in cementine - Foto e idee per arredare
1