Stanze da Bagno viola con pareti bianche - Foto e idee per arredare
Filtra anche per:
Budget
Ordina per:Popolari oggi
1 - 20 di 221 foto
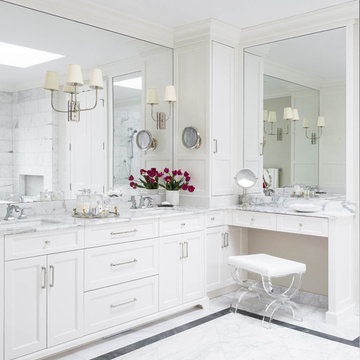
Interior Design by Kat Lawton Interiors |
Photograph by Haris Kenjar
Idee per una stanza da bagno tradizionale con ante in stile shaker, ante bianche, pareti bianche, pavimento in marmo, lavabo sottopiano, top in marmo, pavimento bianco e top bianco
Idee per una stanza da bagno tradizionale con ante in stile shaker, ante bianche, pareti bianche, pavimento in marmo, lavabo sottopiano, top in marmo, pavimento bianco e top bianco

They say the magic thing about home is that it feels good to leave and even better to come back and that is exactly what this family wanted to create when they purchased their Bondi home and prepared to renovate. Like Marilyn Monroe, this 1920’s Californian-style bungalow was born with the bone structure to be a great beauty. From the outset, it was important the design reflect their personal journey as individuals along with celebrating their journey as a family. Using a limited colour palette of white walls and black floors, a minimalist canvas was created to tell their story. Sentimental accents captured from holiday photographs, cherished books, artwork and various pieces collected over the years from their travels added the layers and dimension to the home. Architrave sides in the hallway and cutout reveals were painted in high-gloss black adding contrast and depth to the space. Bathroom renovations followed the black a white theme incorporating black marble with white vein accents and exotic greenery was used throughout the home – both inside and out, adding a lushness reminiscent of time spent in the tropics. Like this family, this home has grown with a 3rd stage now in production - watch this space for more...
Martine Payne & Deen Hameed
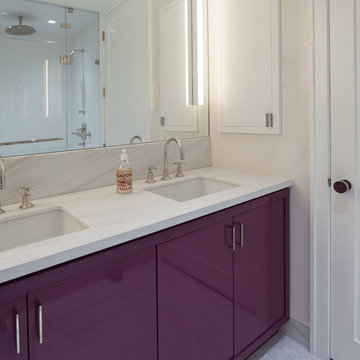
Notable decor elements include: Lightology Alinea sconce
Photos: Francesco Bertocci
Idee per una stanza da bagno padronale design di medie dimensioni con WC monopezzo, piastrelle bianche, pareti bianche, pavimento con piastrelle a mosaico, lavabo sottopiano, top in marmo, ante lisce, ante viola, piastrelle di marmo, pavimento bianco e top bianco
Idee per una stanza da bagno padronale design di medie dimensioni con WC monopezzo, piastrelle bianche, pareti bianche, pavimento con piastrelle a mosaico, lavabo sottopiano, top in marmo, ante lisce, ante viola, piastrelle di marmo, pavimento bianco e top bianco

Foto di una stanza da bagno design con vasca idromassaggio, piastrelle grigie, pareti bianche e doccia alcova
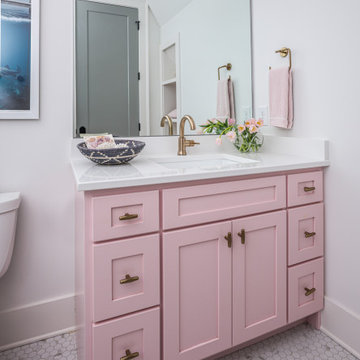
Kid's bathroom idea with lovely floral sconce.
Foto di una stanza da bagno chic con ante in stile shaker, pareti bianche, lavabo sottopiano, pavimento bianco e top bianco
Foto di una stanza da bagno chic con ante in stile shaker, pareti bianche, lavabo sottopiano, pavimento bianco e top bianco

Corey Gaffer Photography
Ispirazione per una stanza da bagno padronale classica con ante lisce, ante grigie, vasca freestanding, doccia alcova, piastrelle bianche, pareti bianche, piastrelle in gres porcellanato, pavimento in gres porcellanato, lavabo sottopiano e top in marmo
Ispirazione per una stanza da bagno padronale classica con ante lisce, ante grigie, vasca freestanding, doccia alcova, piastrelle bianche, pareti bianche, piastrelle in gres porcellanato, pavimento in gres porcellanato, lavabo sottopiano e top in marmo
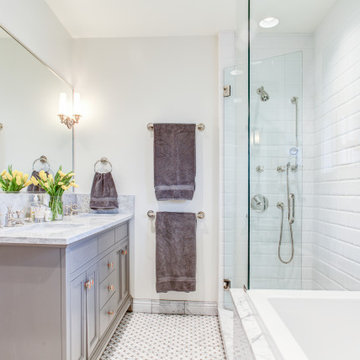
Guest bathroom
Idee per una stanza da bagno padronale classica di medie dimensioni con top in marmo, porta doccia a battente, due lavabi, mobile bagno incassato, ante con riquadro incassato, ante grigie, vasca da incasso, doccia ad angolo, piastrelle bianche, pareti bianche, pavimento con piastrelle a mosaico, lavabo sottopiano, pavimento bianco e top bianco
Idee per una stanza da bagno padronale classica di medie dimensioni con top in marmo, porta doccia a battente, due lavabi, mobile bagno incassato, ante con riquadro incassato, ante grigie, vasca da incasso, doccia ad angolo, piastrelle bianche, pareti bianche, pavimento con piastrelle a mosaico, lavabo sottopiano, pavimento bianco e top bianco

photos by Pedro Marti
This large light-filled open loft in the Tribeca neighborhood of New York City was purchased by a growing family to make into their family home. The loft, previously a lighting showroom, had been converted for residential use with the standard amenities but was entirely open and therefore needed to be reconfigured. One of the best attributes of this particular loft is its extremely large windows situated on all four sides due to the locations of neighboring buildings. This unusual condition allowed much of the rear of the space to be divided into 3 bedrooms/3 bathrooms, all of which had ample windows. The kitchen and the utilities were moved to the center of the space as they did not require as much natural lighting, leaving the entire front of the loft as an open dining/living area. The overall space was given a more modern feel while emphasizing it’s industrial character. The original tin ceiling was preserved throughout the loft with all new lighting run in orderly conduit beneath it, much of which is exposed light bulbs. In a play on the ceiling material the main wall opposite the kitchen was clad in unfinished, distressed tin panels creating a focal point in the home. Traditional baseboards and door casings were thrown out in lieu of blackened steel angle throughout the loft. Blackened steel was also used in combination with glass panels to create an enclosure for the office at the end of the main corridor; this allowed the light from the large window in the office to pass though while creating a private yet open space to work. The master suite features a large open bath with a sculptural freestanding tub all clad in a serene beige tile that has the feel of concrete. The kids bath is a fun play of large cobalt blue hexagon tile on the floor and rear wall of the tub juxtaposed with a bright white subway tile on the remaining walls. The kitchen features a long wall of floor to ceiling white and navy cabinetry with an adjacent 15 foot island of which half is a table for casual dining. Other interesting features of the loft are the industrial ladder up to the small elevated play area in the living room, the navy cabinetry and antique mirror clad dining niche, and the wallpapered powder room with antique mirror and blackened steel accessories.
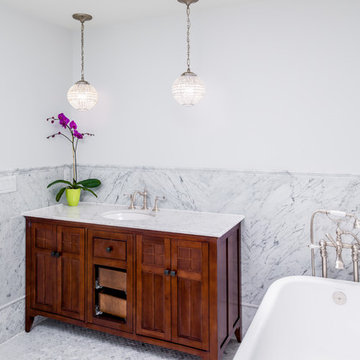
Immagine di una stanza da bagno classica con lavabo sottopiano, ante in legno bruno, vasca freestanding, piastrelle bianche, pareti bianche e ante con riquadro incassato
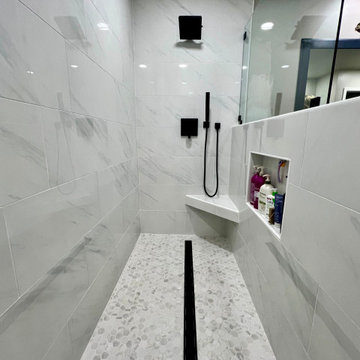
Master bathroom remodel with linear drain, shower wand, shower corner seat and shower niche with glass panel.
Foto di una grande stanza da bagno minimalista con doccia a filo pavimento, piastrelle bianche, piastrelle in gres porcellanato, pareti bianche, pavimento con piastrelle a mosaico, top piastrellato, pavimento bianco, doccia aperta, top bianco e panca da doccia
Foto di una grande stanza da bagno minimalista con doccia a filo pavimento, piastrelle bianche, piastrelle in gres porcellanato, pareti bianche, pavimento con piastrelle a mosaico, top piastrellato, pavimento bianco, doccia aperta, top bianco e panca da doccia
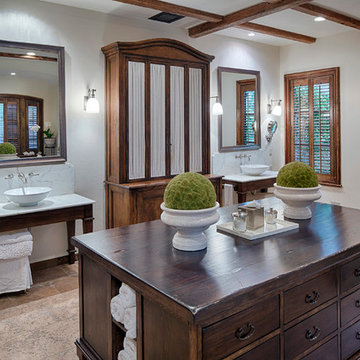
Immagine di una grande stanza da bagno padronale mediterranea con ante in legno bruno, pareti bianche, pavimento in pietra calcarea, lavabo a bacinella, top in marmo e ante lisce
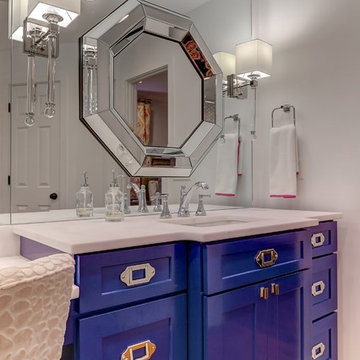
This Old Village home received a kitchen and master bathroom facelift. As a full renovation, we completely gutted both spaces and reinvented them as functional and upgraded rooms for this young family to enjoy for years to come. With the assistance of interior design selections by Krystine Edwards, the end result is glamorous yet inviting.
Inside the master suite, the homeowners enter their renovated master bathroom through custom-made sliding barn doors. Hard pine floors were installed to match the rest of the home. To the right we installed a double vanity with wall-to-wall mirrors, Vitoria honed vanity top, campaign style hardware, and chrome faucets and sconces. Again, the Cliq Studios cabinets with inset drawers and doors were custom painted. The left side of the bathroom has an amazing free-standing tub but with a built-in niche on the adjacent wall. Finally, the large shower is dressed in Carrera Marble wall and floor tiles.
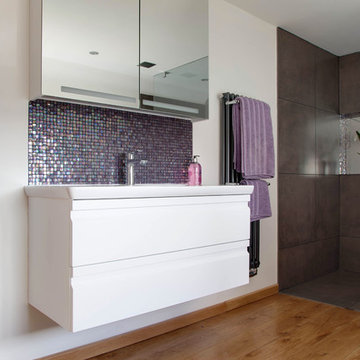
Fiona Walker-Arnott
Foto di una grande stanza da bagno contemporanea con ante lisce, ante bianche, doccia alcova, piastrelle multicolore, piastrelle a mosaico, pareti bianche e pavimento in legno massello medio
Foto di una grande stanza da bagno contemporanea con ante lisce, ante bianche, doccia alcova, piastrelle multicolore, piastrelle a mosaico, pareti bianche e pavimento in legno massello medio
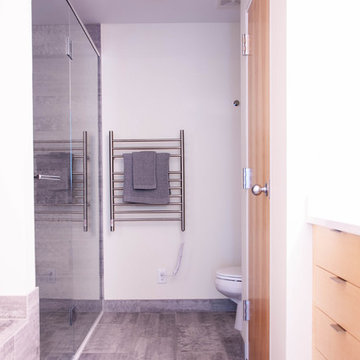
Idee per una piccola stanza da bagno padronale minimalista con ante lisce, ante in legno chiaro, vasca da incasso, zona vasca/doccia separata, WC monopezzo, piastrelle grigie, piastrelle in ceramica, pareti bianche, pavimento con piastrelle in ceramica, lavabo sottopiano, top in quarzo composito, pavimento grigio, porta doccia a battente e top grigio

Blue and white color combination is always a crowd pleased. And for a Boys bathroom, you can't miss! The designers at Fordham Marble created a soothing feel with blue twist on the Basketweave pattern flooring and the Pratt & Larson Blue ceramic wall tile in the shower. Notice the custom-built niche for your bathing products.

Esempio di una stanza da bagno mediterranea con ante in legno bruno, doccia aperta, pareti bianche, lavabo sottopiano, pavimento multicolore, pavimento in cementine, top in superficie solida, top bianco e ante a filo

Idee per una grande stanza da bagno padronale stile americano con ante con finitura invecchiata, pareti bianche, pavimento in laminato, lavabo a bacinella, top in marmo, pavimento grigio, top nero, due lavabi, mobile bagno incassato e ante lisce

Idee per una grande stanza da bagno padronale minimal con ante marroni, vasca freestanding, doccia aperta, piastrelle beige, piastrelle in gres porcellanato, pareti bianche, pavimento con piastrelle in ceramica, lavabo integrato, top in marmo, pavimento multicolore, doccia aperta, top grigio, due lavabi, mobile bagno sospeso e ante lisce

A unique "tile rug" was used in the tile floor design in the custom master bath. A large vanity has loads of storage. This home was custom built by Meadowlark Design+Build in Ann Arbor, Michigan. Photography by Joshua Caldwell. David Lubin Architect and Interiors by Acadia Hahlbrocht of Soft Surroundings.
Stanze da Bagno viola con pareti bianche - Foto e idee per arredare
1
