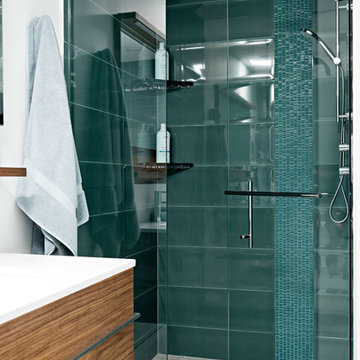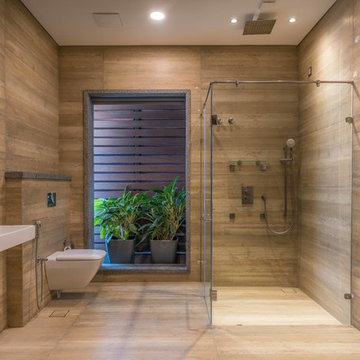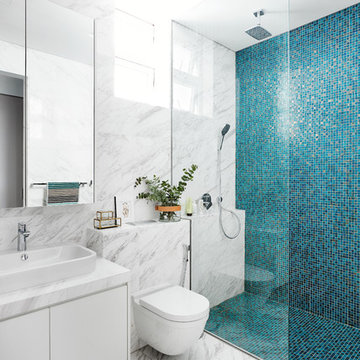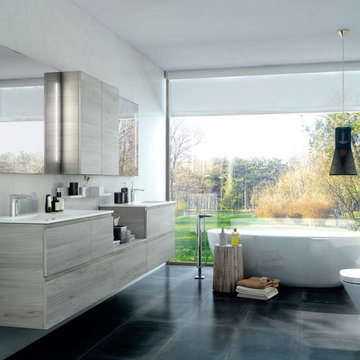Stanze da Bagno turchesi con WC sospeso - Foto e idee per arredare
Filtra anche per:
Budget
Ordina per:Popolari oggi
1 - 20 di 772 foto
1 di 3

Bedwardine Road is our epic renovation and extension of a vast Victorian villa in Crystal Palace, south-east London.
Traditional architectural details such as flat brick arches and a denticulated brickwork entablature on the rear elevation counterbalance a kitchen that feels like a New York loft, complete with a polished concrete floor, underfloor heating and floor to ceiling Crittall windows.
Interiors details include as a hidden “jib” door that provides access to a dressing room and theatre lights in the master bathroom.

Foto: Marcus Ebener, Berlin
Foto di una stanza da bagno padronale minimal di medie dimensioni con ante bianche, WC sospeso, pavimento in cementine, lavabo a bacinella, top in quarzo composito, pavimento blu, top bianco, toilette, un lavabo e mobile bagno freestanding
Foto di una stanza da bagno padronale minimal di medie dimensioni con ante bianche, WC sospeso, pavimento in cementine, lavabo a bacinella, top in quarzo composito, pavimento blu, top bianco, toilette, un lavabo e mobile bagno freestanding

This DADU features 2 1/2 bathrooms.
Immagine di una piccola stanza da bagno per bambini contemporanea con ante lisce, ante bianche, vasca ad alcova, doccia alcova, WC sospeso, piastrelle bianche, piastrelle in ceramica, pareti bianche, pavimento con piastrelle in ceramica, lavabo sottopiano, top in quarzite, pavimento blu, doccia con tenda, top bianco, un lavabo e mobile bagno incassato
Immagine di una piccola stanza da bagno per bambini contemporanea con ante lisce, ante bianche, vasca ad alcova, doccia alcova, WC sospeso, piastrelle bianche, piastrelle in ceramica, pareti bianche, pavimento con piastrelle in ceramica, lavabo sottopiano, top in quarzite, pavimento blu, doccia con tenda, top bianco, un lavabo e mobile bagno incassato

Immagine di una stanza da bagno padronale contemporanea di medie dimensioni con ante lisce, ante verdi, vasca ad alcova, WC sospeso, piastrelle beige, piastrelle in gres porcellanato, pareti beige, pavimento in gres porcellanato, top in quarzo composito, pavimento marrone, porta doccia a battente, top bianco e vasca/doccia

Esempio di una stanza da bagno per bambini minimal di medie dimensioni con ante lisce, ante grigie, vasca da incasso, vasca/doccia, WC sospeso, piastrelle blu, piastrelle in gres porcellanato, pareti blu, pavimento in marmo, lavabo sottopiano, top in superficie solida, pavimento grigio, top grigio, due lavabi e mobile bagno freestanding

Treetown
Ispirazione per una stanza da bagno padronale minimal con vasca freestanding, lavabo a bacinella, ante marroni, doccia a filo pavimento, WC sospeso, piastrelle blu, piastrelle a mosaico, pareti blu, pavimento in ardesia, top in marmo, pavimento marrone, doccia aperta e ante lisce
Ispirazione per una stanza da bagno padronale minimal con vasca freestanding, lavabo a bacinella, ante marroni, doccia a filo pavimento, WC sospeso, piastrelle blu, piastrelle a mosaico, pareti blu, pavimento in ardesia, top in marmo, pavimento marrone, doccia aperta e ante lisce

Idee per una stanza da bagno padronale moderna di medie dimensioni con ante lisce, ante in legno scuro, vasca freestanding, doccia alcova, WC sospeso, piastrelle blu, piastrelle di vetro, pareti grigie, pavimento con piastrelle in ceramica, lavabo integrato, pavimento grigio, porta doccia a battente e top bianco

Ricken Desai Photography
Immagine di una stanza da bagno con doccia contemporanea con doccia a filo pavimento, WC sospeso, piastrelle marroni, pareti marroni, pavimento in legno massello medio, lavabo sospeso, pavimento marrone, porta doccia a battente e top bianco
Immagine di una stanza da bagno con doccia contemporanea con doccia a filo pavimento, WC sospeso, piastrelle marroni, pareti marroni, pavimento in legno massello medio, lavabo sospeso, pavimento marrone, porta doccia a battente e top bianco

Giovanni Del Brenna
Idee per una piccola stanza da bagno con doccia scandinava con doccia a filo pavimento, WC sospeso, piastrelle blu, piastrelle in ceramica, pareti bianche, pavimento con piastrelle in ceramica, lavabo sospeso, top in superficie solida, pavimento blu, doccia aperta e top bianco
Idee per una piccola stanza da bagno con doccia scandinava con doccia a filo pavimento, WC sospeso, piastrelle blu, piastrelle in ceramica, pareti bianche, pavimento con piastrelle in ceramica, lavabo sospeso, top in superficie solida, pavimento blu, doccia aperta e top bianco

Sophisticated powder room featuring black and white, mixed materials and gold accents. Client wanted a glamorous vibe with a bit of whimsy.
Immagine di una stanza da bagno con doccia chic di medie dimensioni con ante bianche, WC sospeso, piastrelle nere, piastrelle grigie, piastrelle in gres porcellanato, pareti bianche, pavimento con piastrelle a mosaico, lavabo sottopiano, top in marmo, top bianco, pavimento multicolore e ante lisce
Immagine di una stanza da bagno con doccia chic di medie dimensioni con ante bianche, WC sospeso, piastrelle nere, piastrelle grigie, piastrelle in gres porcellanato, pareti bianche, pavimento con piastrelle a mosaico, lavabo sottopiano, top in marmo, top bianco, pavimento multicolore e ante lisce

An award winning project to transform a two storey Victorian terrace house into a generous family home with the addition of both a side extension and loft conversion.
The side extension provides a light filled open plan kitchen/dining room under a glass roof and bi-folding doors gives level access to the south facing garden. A generous master bedroom with en-suite is housed in the converted loft. A fully glazed dormer provides the occupants with an abundance of daylight and uninterrupted views of the adjacent Wendell Park.
Winner of the third place prize in the New London Architecture 'Don't Move, Improve' Awards 2016
Photograph: Salt Productions

Master suite addition to an existing 20's Spanish home in the heart of Sherman Oaks, approx. 300+ sq. added to this 1300sq. home to provide the needed master bedroom suite. the large 14' by 14' bedroom has a 1 lite French door to the back yard and a large window allowing much needed natural light, the new hardwood floors were matched to the existing wood flooring of the house, a Spanish style arch was done at the entrance to the master bedroom to conform with the rest of the architectural style of the home.
The master bathroom on the other hand was designed with a Scandinavian style mixed with Modern wall mounted toilet to preserve space and to allow a clean look, an amazing gloss finish freestanding vanity unit boasting wall mounted faucets and a whole wall tiled with 2x10 subway tile in a herringbone pattern.
For the floor tile we used 8x8 hand painted cement tile laid in a pattern pre determined prior to installation.
The wall mounted toilet has a huge open niche above it with a marble shelf to be used for decoration.
The huge shower boasts 2x10 herringbone pattern subway tile, a side to side niche with a marble shelf, the same marble material was also used for the shower step to give a clean look and act as a trim between the 8x8 cement tiles and the bark hex tile in the shower pan.
Notice the hidden drain in the center with tile inserts and the great modern plumbing fixtures in an old work antique bronze finish.
A walk-in closet was constructed as well to allow the much needed storage space.

Ensuite to the Principal bedroom, walls clad in Viola Marble with a white metro contrast, styled with a contemporary vanity unit, mirror and Belgian wall lights.

Esempio di una stanza da bagno design con ante lisce, ante bianche, doccia a filo pavimento, WC sospeso, piastrelle blu, piastrelle bianche, piastrelle a mosaico, pavimento in marmo e lavabo a bacinella

Jahanshah Ardalan
Immagine di una parquet e piastrelle stanza da bagno padronale contemporanea di medie dimensioni con ante bianche, vasca freestanding, doccia a filo pavimento, WC sospeso, pareti bianche, lavabo a bacinella, top in legno, nessun'anta, piastrelle bianche, piastrelle in gres porcellanato, pavimento in legno massello medio, pavimento marrone, doccia aperta e top marrone
Immagine di una parquet e piastrelle stanza da bagno padronale contemporanea di medie dimensioni con ante bianche, vasca freestanding, doccia a filo pavimento, WC sospeso, pareti bianche, lavabo a bacinella, top in legno, nessun'anta, piastrelle bianche, piastrelle in gres porcellanato, pavimento in legno massello medio, pavimento marrone, doccia aperta e top marrone

Guest Bathroom
Photo: Elizabeth Dooley
Foto di una piccola stanza da bagno design con ante in legno chiaro, WC sospeso, piastrelle bianche, lavabo sospeso, vasca ad alcova, vasca/doccia, piastrelle diamantate, pavimento con piastrelle a mosaico, pareti grigie e ante lisce
Foto di una piccola stanza da bagno design con ante in legno chiaro, WC sospeso, piastrelle bianche, lavabo sospeso, vasca ad alcova, vasca/doccia, piastrelle diamantate, pavimento con piastrelle a mosaico, pareti grigie e ante lisce

Muebles de baño de estilo actual con accesorios y sistemas de orden en interiores de cajones y barras para colgar espejos, bandejas para utensilios, vasos para cepillos.
Cabo de Marcas | Branding

Franco Bernardini
Ispirazione per una stanza da bagno per bambini design di medie dimensioni con ante in legno bruno, top in vetro, doccia ad angolo, WC sospeso, piastrelle rosa, piastrelle a mosaico, pareti rosa, pavimento con piastrelle in ceramica, lavabo a bacinella e ante lisce
Ispirazione per una stanza da bagno per bambini design di medie dimensioni con ante in legno bruno, top in vetro, doccia ad angolo, WC sospeso, piastrelle rosa, piastrelle a mosaico, pareti rosa, pavimento con piastrelle in ceramica, lavabo a bacinella e ante lisce

Custom cabinetry in the client's favorite robin's egg blue color. Cabinet hardware is white glass and chrome.
Idee per una stanza da bagno per bambini tradizionale di medie dimensioni con ante blu, vasca da incasso, doccia a filo pavimento, WC sospeso, piastrelle multicolore, piastrelle in ceramica, pareti bianche, pavimento con piastrelle in ceramica, lavabo sottopiano, top in superficie solida e ante lisce
Idee per una stanza da bagno per bambini tradizionale di medie dimensioni con ante blu, vasca da incasso, doccia a filo pavimento, WC sospeso, piastrelle multicolore, piastrelle in ceramica, pareti bianche, pavimento con piastrelle in ceramica, lavabo sottopiano, top in superficie solida e ante lisce

This bathroom has a lot of storage space and yet is very simple in design.
CLPM project manager tip - recessed shelves and cabinets work well but do make sure you plan ahead for future maintenance by making cisterns etc accessible without destroying your lovely bathroom!
Stanze da Bagno turchesi con WC sospeso - Foto e idee per arredare
1