Stanze da Bagno marroni con pavimento in ardesia - Foto e idee per arredare
Filtra anche per:
Budget
Ordina per:Popolari oggi
1 - 20 di 2.355 foto

Here are a couple of examples of bathrooms at this project, which have a 'traditional' aesthetic. All tiling and panelling has been very carefully set-out so as to minimise cut joints.
Built-in storage and niches have been introduced, where appropriate, to provide discreet storage and additional interest.
Photographer: Nick Smith

Custom master bath renovation designed for spa-like experience. Contemporary custom floating washed oak vanity with Virginia Soapstone top, tambour wall storage, brushed gold wall-mounted faucets. Concealed light tape illuminating volume ceiling, tiled shower with privacy glass window to exterior; matte pedestal tub. Niches throughout for organized storage.

Immagine di una stanza da bagno padronale contemporanea di medie dimensioni con ante lisce, ante in legno chiaro, vasca da incasso, piastrelle verdi, piastrelle in ceramica, pavimento in ardesia, lavabo integrato, top in superficie solida, doccia aperta, top bianco, due lavabi, mobile bagno sospeso, travi a vista, soffitto a volta e pavimento nero

Nader Essa Photography
Idee per una grande stanza da bagno padronale minimalista con vasca giapponese, pareti bianche, piastrelle grigie, pavimento in ardesia e doccia aperta
Idee per una grande stanza da bagno padronale minimalista con vasca giapponese, pareti bianche, piastrelle grigie, pavimento in ardesia e doccia aperta

New Generation MCM
Location: Lake Oswego, OR
Type: Remodel
Credits
Design: Matthew O. Daby - M.O.Daby Design
Interior design: Angela Mechaley - M.O.Daby Design
Construction: Oregon Homeworks
Photography: KLIK Concepts

The Tranquility Residence is a mid-century modern home perched amongst the trees in the hills of Suffern, New York. After the homeowners purchased the home in the Spring of 2021, they engaged TEROTTI to reimagine the primary and tertiary bathrooms. The peaceful and subtle material textures of the primary bathroom are rich with depth and balance, providing a calming and tranquil space for daily routines. The terra cotta floor tile in the tertiary bathroom is a nod to the history of the home while the shower walls provide a refined yet playful texture to the room.

Connie Anderson
Foto di una grande stanza da bagno padronale contemporanea con ante lisce, ante in legno bruno, vasca freestanding, doccia ad angolo, WC a due pezzi, piastrelle grigie, piastrelle bianche, piastrelle di marmo, pareti grigie, pavimento in ardesia, lavabo a bacinella, top in quarzite, pavimento grigio e porta doccia a battente
Foto di una grande stanza da bagno padronale contemporanea con ante lisce, ante in legno bruno, vasca freestanding, doccia ad angolo, WC a due pezzi, piastrelle grigie, piastrelle bianche, piastrelle di marmo, pareti grigie, pavimento in ardesia, lavabo a bacinella, top in quarzite, pavimento grigio e porta doccia a battente

Blackstock Photography
Esempio di una stanza da bagno padronale moderna con ante lisce, ante in legno scuro, doccia alcova, piastrelle bianche, piastrelle in ceramica, pareti bianche, pavimento in ardesia, lavabo sottopiano, top in marmo, pavimento grigio e porta doccia a battente
Esempio di una stanza da bagno padronale moderna con ante lisce, ante in legno scuro, doccia alcova, piastrelle bianche, piastrelle in ceramica, pareti bianche, pavimento in ardesia, lavabo sottopiano, top in marmo, pavimento grigio e porta doccia a battente
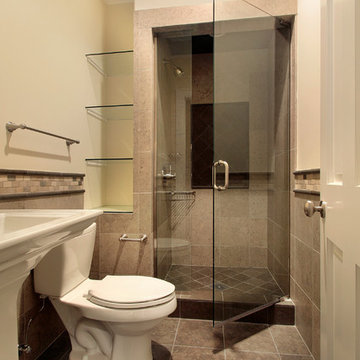
Idee per una stanza da bagno con doccia tradizionale di medie dimensioni con WC a due pezzi, zona vasca/doccia separata, pareti beige, pavimento in ardesia e lavabo a colonna

Building Design, Plans, and Interior Finishes by: Fluidesign Studio I Builder: Structural Dimensions Inc. I Photographer: Seth Benn Photography
Immagine di una stanza da bagno chic di medie dimensioni con ante verdi, vasca ad alcova, vasca/doccia, WC a due pezzi, piastrelle bianche, piastrelle diamantate, pareti beige, pavimento in ardesia, lavabo sottopiano, top in marmo e ante con bugna sagomata
Immagine di una stanza da bagno chic di medie dimensioni con ante verdi, vasca ad alcova, vasca/doccia, WC a due pezzi, piastrelle bianche, piastrelle diamantate, pareti beige, pavimento in ardesia, lavabo sottopiano, top in marmo e ante con bugna sagomata
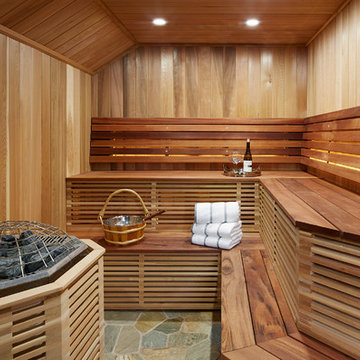
Martha O'Hara Interiors, Interior Design & Photo Styling | Corey Gaffer, Photography | Please Note: All “related,” “similar,” and “sponsored” products tagged or listed by Houzz are not actual products pictured. They have not been approved by Martha O’Hara Interiors nor any of the professionals credited. For information about our work, please contact design@oharainteriors.com.
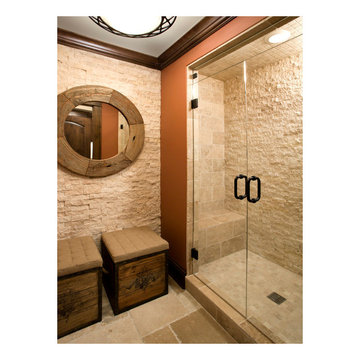
Ledger Stone: Split Face Ivory
Idee per una stanza da bagno padronale stile rurale di medie dimensioni con doccia alcova, piastrelle beige, piastrelle in ceramica, pareti beige, pavimento in ardesia, pavimento marrone e porta doccia a battente
Idee per una stanza da bagno padronale stile rurale di medie dimensioni con doccia alcova, piastrelle beige, piastrelle in ceramica, pareti beige, pavimento in ardesia, pavimento marrone e porta doccia a battente
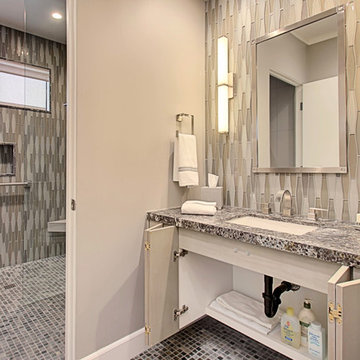
Peak Photography
Esempio di una grande stanza da bagno con doccia contemporanea con ante lisce, ante in legno chiaro, doccia a filo pavimento, WC monopezzo, piastrelle multicolore, piastrelle a mosaico, pareti grigie, pavimento in ardesia, lavabo sottopiano e top in granito
Esempio di una grande stanza da bagno con doccia contemporanea con ante lisce, ante in legno chiaro, doccia a filo pavimento, WC monopezzo, piastrelle multicolore, piastrelle a mosaico, pareti grigie, pavimento in ardesia, lavabo sottopiano e top in granito

Photos by Langdon Clay
Idee per una stanza da bagno padronale country di medie dimensioni con ante in legno scuro, doccia aperta, vasca giapponese, ante lisce, pareti grigie, WC a due pezzi, pavimento in ardesia, lavabo sottopiano, top in superficie solida e doccia aperta
Idee per una stanza da bagno padronale country di medie dimensioni con ante in legno scuro, doccia aperta, vasca giapponese, ante lisce, pareti grigie, WC a due pezzi, pavimento in ardesia, lavabo sottopiano, top in superficie solida e doccia aperta
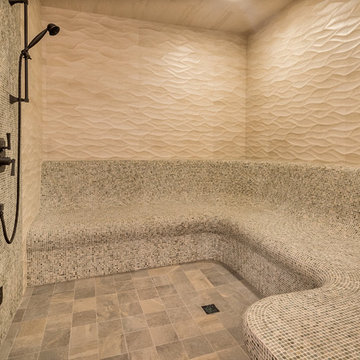
Foto di un'ampia sauna mediterranea con lavabo a bacinella, ante lisce, ante in legno bruno, WC a due pezzi, piastrelle multicolore, piastrelle a mosaico, pareti beige e pavimento in ardesia

The 800 square-foot guest cottage is located on the footprint of a slightly smaller original cottage that was built three generations ago. With a failing structural system, the existing cottage had a very low sloping roof, did not provide for a lot of natural light and was not energy efficient. Utilizing high performing windows, doors and insulation, a total transformation of the structure occurred. A combination of clapboard and shingle siding, with standout touches of modern elegance, welcomes guests to their cozy retreat.
The cottage consists of the main living area, a small galley style kitchen, master bedroom, bathroom and sleeping loft above. The loft construction was a timber frame system utilizing recycled timbers from the Balsams Resort in northern New Hampshire. The stones for the front steps and hearth of the fireplace came from the existing cottage’s granite chimney. Stylistically, the design is a mix of both a “Cottage” style of architecture with some clean and simple “Tech” style features, such as the air-craft cable and metal railing system. The color red was used as a highlight feature, accentuated on the shed dormer window exterior frames, the vintage looking range, the sliding doors and other interior elements.
Photographer: John Hession

The homeowners wanted to improve the layout and function of their tired 1980’s bathrooms. The master bath had a huge sunken tub that took up half the floor space and the shower was tiny and in small room with the toilet. We created a new toilet room and moved the shower to allow it to grow in size. This new space is far more in tune with the client’s needs. The kid’s bath was a large space. It only needed to be updated to today’s look and to flow with the rest of the house. The powder room was small, adding the pedestal sink opened it up and the wallpaper and ship lap added the character that it needed

Klassen Photography
Foto di una stanza da bagno padronale rustica di medie dimensioni con ante marroni, vasca sottopiano, vasca/doccia, piastrelle in ardesia, pavimento in ardesia, lavabo da incasso, top in granito, top multicolore, piastrelle grigie, pareti gialle, pavimento grigio, doccia aperta e ante con riquadro incassato
Foto di una stanza da bagno padronale rustica di medie dimensioni con ante marroni, vasca sottopiano, vasca/doccia, piastrelle in ardesia, pavimento in ardesia, lavabo da incasso, top in granito, top multicolore, piastrelle grigie, pareti gialle, pavimento grigio, doccia aperta e ante con riquadro incassato
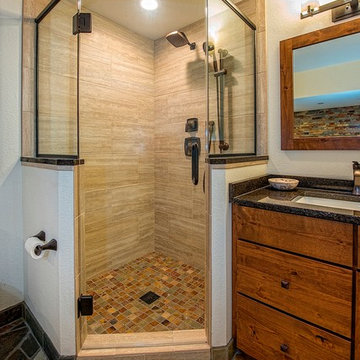
Ispirazione per una stanza da bagno padronale stile rurale di medie dimensioni con ante con riquadro incassato, ante in legno scuro, vasca da incasso, doccia ad angolo, WC monopezzo, piastrelle multicolore, piastrelle in gres porcellanato, pareti beige, pavimento in ardesia, lavabo sottopiano e top in quarzo composito

Esempio di un'ampia stanza da bagno padronale stile rurale con ante lisce, ante in legno scuro, top in granito, vasca da incasso, doccia ad angolo, WC a due pezzi, piastrelle beige, piastrelle multicolore, piastrelle in ceramica, pareti grigie, pavimento in ardesia e lavabo sottopiano
Stanze da Bagno marroni con pavimento in ardesia - Foto e idee per arredare
1