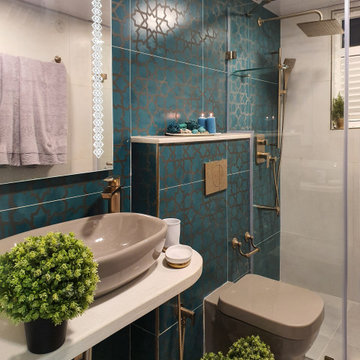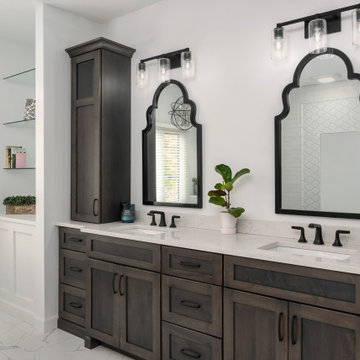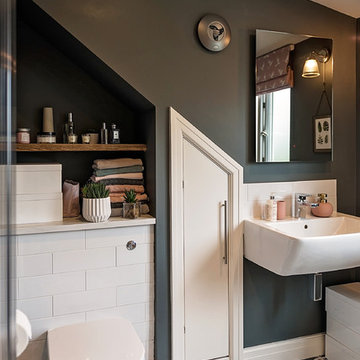Stanze da Bagno nere con pavimento in gres porcellanato - Foto e idee per arredare
Filtra anche per:
Budget
Ordina per:Popolari oggi
1 - 20 di 8.717 foto

Mid century modern bathroom. Calm Bathroom vibes. Bold but understated. Black fixtures. Freestanding vanity.
Bold flooring.
Ispirazione per una stanza da bagno minimalista con ante lisce, ante in legno chiaro, vasca ad alcova, doccia alcova, WC monopezzo, piastrelle blu, piastrelle in gres porcellanato, pavimento in gres porcellanato, lavabo sottopiano, top in quarzo composito, pavimento multicolore, porta doccia scorrevole, top bianco, nicchia, un lavabo e mobile bagno freestanding
Ispirazione per una stanza da bagno minimalista con ante lisce, ante in legno chiaro, vasca ad alcova, doccia alcova, WC monopezzo, piastrelle blu, piastrelle in gres porcellanato, pavimento in gres porcellanato, lavabo sottopiano, top in quarzo composito, pavimento multicolore, porta doccia scorrevole, top bianco, nicchia, un lavabo e mobile bagno freestanding

Foto di una stanza da bagno padronale classica di medie dimensioni con ante blu, doccia a filo pavimento, piastrelle di marmo, pareti blu, pavimento in gres porcellanato, lavabo sottopiano, top in quarzo composito, pavimento bianco, porta doccia a battente, top bianco, panca da doccia, due lavabi, mobile bagno incassato, piastrelle bianche e ante con riquadro incassato

Simple clean design...in this master bathroom renovation things were kept in the same place but in a very different interpretation. The shower is where the exiting one was, but the walls surrounding it were taken out, a curbless floor was installed with a sleek tile-over linear drain that really goes away. A free-standing bathtub is in the same location that the original drop in whirlpool tub lived prior to the renovation. The result is a clean, contemporary design with some interesting "bling" effects like the bubble chandelier and the mirror rounds mosaic tile located in the back of the niche.

Idee per una piccola stanza da bagno con doccia minimal con ante in stile shaker, ante in legno bruno, doccia alcova, piastrelle bianche, piastrelle diamantate, pavimento in gres porcellanato, lavabo sottopiano, top in marmo, pavimento bianco, porta doccia a battente, nicchia, un lavabo e mobile bagno freestanding

Frameless shower enclosure with pivot door, a hand held shower head as well as a soft rainwater shower head make taking a shower a relaxing experience. Hand painted concrete tile on the flooring will warm up as it patinas while the porcelain tile in the shower is will maintain its classic look and ease of cleaning. Shower niches for shampoos, new bench and recessed lighting are just a few of the features for the super shower.
Porcelain tile in the shower
Champagne colored fixtures

After Picture with the carrara look quartz counter, under mounted sinks, flat panel white vanity and dark porcelain tile..
Idee per una piccola stanza da bagno classica con ante bianche, vasca ad alcova, doccia alcova, WC a due pezzi, piastrelle bianche, piastrelle in ceramica, pavimento in gres porcellanato, lavabo sottopiano, top in quarzo composito e ante con riquadro incassato
Idee per una piccola stanza da bagno classica con ante bianche, vasca ad alcova, doccia alcova, WC a due pezzi, piastrelle bianche, piastrelle in ceramica, pavimento in gres porcellanato, lavabo sottopiano, top in quarzo composito e ante con riquadro incassato

Immagine di una piccola stanza da bagno con doccia design con ante grigie, vasca ad alcova, doccia aperta, WC monopezzo, piastrelle bianche, piastrelle in gres porcellanato, pavimento in gres porcellanato, top in superficie solida, pavimento nero, doccia aperta, top bianco, lavabo integrato e ante lisce

Photo by Ryan Bent
Foto di una stanza da bagno padronale stile marinaro di medie dimensioni con ante in legno scuro, piastrelle bianche, piastrelle in ceramica, pavimento in gres porcellanato, lavabo sottopiano, pavimento grigio, pareti grigie, top bianco e ante in stile shaker
Foto di una stanza da bagno padronale stile marinaro di medie dimensioni con ante in legno scuro, piastrelle bianche, piastrelle in ceramica, pavimento in gres porcellanato, lavabo sottopiano, pavimento grigio, pareti grigie, top bianco e ante in stile shaker

Titusville, NJ. Master bathroom update. Our clients were ready for a master bath makeover. By reworking the floorplan, removing the tub and soffits, we were able to create a spacious bathroom. Frameless shower with marble wall tile and pebble flooring, painted dark blue double vanity with silestone countertop, wood-look tile flooring and all new fixtures complete the transformation!

Chrome wall hung faucets with plaster shower walls and a porcelain tub under a wicker light fixture.
Ispirazione per una grande stanza da bagno padronale stile marino con ante in legno chiaro, vasca freestanding, doccia ad angolo, WC monopezzo, piastrelle bianche, pareti bianche, pavimento in gres porcellanato, lavabo sottopiano, top in quarzite, pavimento bianco, porta doccia a battente, top bianco, due lavabi, mobile bagno incassato e ante lisce
Ispirazione per una grande stanza da bagno padronale stile marino con ante in legno chiaro, vasca freestanding, doccia ad angolo, WC monopezzo, piastrelle bianche, pareti bianche, pavimento in gres porcellanato, lavabo sottopiano, top in quarzite, pavimento bianco, porta doccia a battente, top bianco, due lavabi, mobile bagno incassato e ante lisce

Immagine di una piccola stanza da bagno per bambini american style con ante marroni, doccia alcova, piastrelle bianche, piastrelle in ceramica, pareti grigie, pavimento in gres porcellanato, lavabo sottopiano, top in quarzite, pavimento bianco, porta doccia a battente, top bianco e un lavabo

Our clients decided to take their childhood home down to the studs and rebuild into a contemporary three-story home filled with natural light. We were struck by the architecture of the home and eagerly agreed to provide interior design services for their kitchen, three bathrooms, and general finishes throughout. The home is bright and modern with a very controlled color palette, clean lines, warm wood tones, and variegated tiles.

A new tub was installed with a tall but thin-framed sliding glass door—a thoughtful design to accommodate taller family and guests. The shower walls were finished in a Porcelain marble-looking tile to match the vanity and floor tile, a beautiful deep blue that also grounds the space and pulls everything together. All-in-all, Gayler Design Build took a small cramped bathroom and made it feel spacious and airy, even without a window!

Photos by Shawn Lortie Photography
Esempio di una stanza da bagno padronale minimal di medie dimensioni con doccia a filo pavimento, piastrelle grigie, piastrelle in gres porcellanato, pareti grigie, pavimento in gres porcellanato, top in superficie solida, pavimento grigio, doccia aperta, ante in legno scuro e lavabo sottopiano
Esempio di una stanza da bagno padronale minimal di medie dimensioni con doccia a filo pavimento, piastrelle grigie, piastrelle in gres porcellanato, pareti grigie, pavimento in gres porcellanato, top in superficie solida, pavimento grigio, doccia aperta, ante in legno scuro e lavabo sottopiano

Ispirazione per un'ampia stanza da bagno padronale minimal con ante lisce, ante in legno chiaro, vasca freestanding, doccia aperta, WC a due pezzi, piastrelle grigie, piastrelle in gres porcellanato, pareti grigie, pavimento in gres porcellanato, lavabo a colonna, top in quarzite, pavimento grigio, doccia aperta, due lavabi e mobile bagno sospeso

Immagine di una stanza da bagno con doccia minimal di medie dimensioni con WC sospeso, pareti verdi, pavimento in gres porcellanato, lavabo a consolle e pavimento grigio

Ispirazione per una grande stanza da bagno padronale classica con ante in stile shaker, vasca freestanding, piastrelle bianche, piastrelle in ceramica, pareti bianche, pavimento in gres porcellanato, lavabo sottopiano, top in quarzo composito, pavimento bianco, top bianco e ante in legno bruno

Bathroom with blue vanity, satin gold hardware and plumbing fixtures
Immagine di una sauna moderna di medie dimensioni con ante in stile shaker, ante blu, pareti grigie, pavimento in gres porcellanato, top in quarzo composito, top bianco e lavabo sottopiano
Immagine di una sauna moderna di medie dimensioni con ante in stile shaker, ante blu, pareti grigie, pavimento in gres porcellanato, top in quarzo composito, top bianco e lavabo sottopiano

Ispirazione per una piccola e in mansarda stanza da bagno padronale design con piastrelle bianche, piastrelle in gres porcellanato, pareti grigie, pavimento in gres porcellanato, nessun'anta, WC monopezzo, lavabo sospeso e pavimento multicolore

Photo Credit: Pura Soul Photography
Immagine di una piccola stanza da bagno con doccia country con ante lisce, ante in legno scuro, vasca ad angolo, doccia alcova, WC a due pezzi, piastrelle bianche, piastrelle diamantate, pareti bianche, pavimento in gres porcellanato, lavabo a consolle, top in quarzo composito, pavimento nero, doccia con tenda e top bianco
Immagine di una piccola stanza da bagno con doccia country con ante lisce, ante in legno scuro, vasca ad angolo, doccia alcova, WC a due pezzi, piastrelle bianche, piastrelle diamantate, pareti bianche, pavimento in gres porcellanato, lavabo a consolle, top in quarzo composito, pavimento nero, doccia con tenda e top bianco
Stanze da Bagno nere con pavimento in gres porcellanato - Foto e idee per arredare
1