Stanze da Bagno con ante con riquadro incassato e piastrelle marroni - Foto e idee per arredare
Filtra anche per:
Budget
Ordina per:Popolari oggi
1 - 20 di 3.158 foto
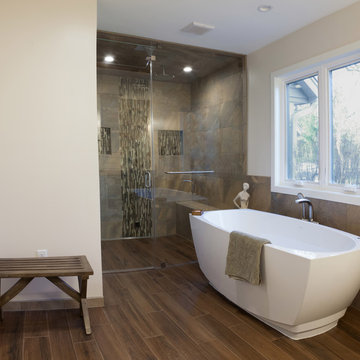
Foto di una grande stanza da bagno padronale tradizionale con doccia a filo pavimento, pavimento in gres porcellanato, top in quarzo composito, vasca freestanding, porta doccia a battente, ante con riquadro incassato, ante bianche, piastrelle beige, piastrelle marroni, piastrelle in ardesia, WC a due pezzi, pareti beige, lavabo sottopiano e pavimento marrone

Floors tiled in 'Lombardo' hexagon mosaic honed marble from Artisans of Devizes | Shower wall tiled in 'Lombardo' large format honed marble from Artisans of Devizes | Brassware is by Gessi in the finish 706 (Blackened Chrome) | Bronze mirror feature wall comprised of 3 bevelled panels | Custom vanity unit and cabinetry made by Luxe Projects London | Stone sink fabricated by AC Stone & Ceramic out of Oribico marble
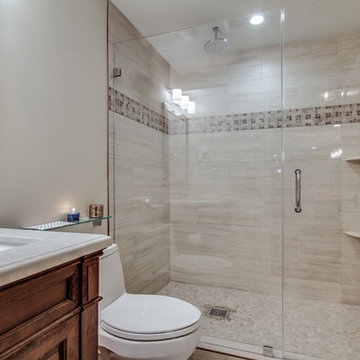
Jose Alfano
Esempio di una grande stanza da bagno con doccia contemporanea con pareti beige, pavimento in legno massello medio, ante con riquadro incassato, ante in legno bruno, doccia alcova, WC monopezzo, piastrelle beige, piastrelle marroni, piastrelle a mosaico, lavabo sottopiano e top in marmo
Esempio di una grande stanza da bagno con doccia contemporanea con pareti beige, pavimento in legno massello medio, ante con riquadro incassato, ante in legno bruno, doccia alcova, WC monopezzo, piastrelle beige, piastrelle marroni, piastrelle a mosaico, lavabo sottopiano e top in marmo
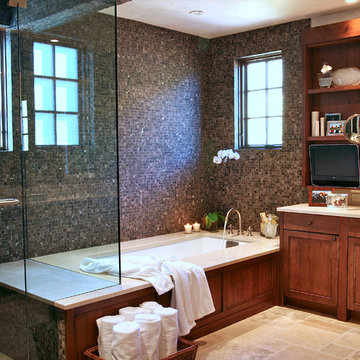
Idee per una stanza da bagno rustica con ante con riquadro incassato, ante in legno bruno, vasca sottopiano, piastrelle marroni e porta doccia a battente
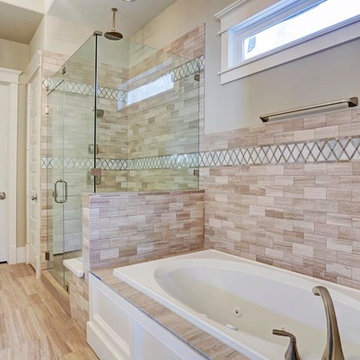
Master bath view
Foto di una stanza da bagno padronale tradizionale di medie dimensioni con lavabo sottopiano, ante con riquadro incassato, ante bianche, top in granito, vasca da incasso, doccia aperta, WC a due pezzi, piastrelle marroni, piastrelle di cemento, pareti beige, pavimento in gres porcellanato, pavimento beige e porta doccia a battente
Foto di una stanza da bagno padronale tradizionale di medie dimensioni con lavabo sottopiano, ante con riquadro incassato, ante bianche, top in granito, vasca da incasso, doccia aperta, WC a due pezzi, piastrelle marroni, piastrelle di cemento, pareti beige, pavimento in gres porcellanato, pavimento beige e porta doccia a battente
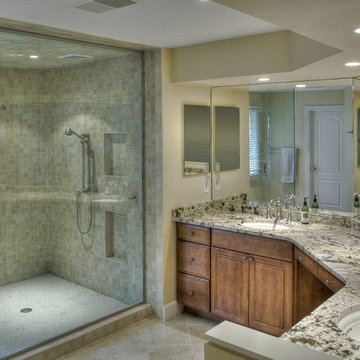
AV Architects + Builders
Location: Great Falls, VA, US
A full kitchen renovation gave way to a much larger space and much wider possibilities for dining and entertaining. The use of multi-level countertops, as opposed to a more traditional center island, allow for a better use of space to seat a larger crowd. The mix of Baltic Blue, Red Dragon, and Jatoba Wood countertops contrast with the light colors used in the custom cabinetry. The clients insisted that they didn’t use a tub often, so we removed it entirely and made way for a more spacious shower in the master bathroom. In addition to the large shower centerpiece, we added in heated floors, river stone pebbles on the shower floor, and plenty of storage, mirrors, lighting, and speakers for music. The idea was to transform their morning bathroom routine into something special. The mudroom serves as an additional storage facility and acts as a gateway between the inside and outside of the home.
Our client’s family room never felt like a family room to begin with. Instead, it felt cluttered and left the home with no natural flow from one room to the next. We transformed the space into two separate spaces; a family lounge on the main level sitting adjacent to the kitchen, and a kids lounge upstairs for them to play and relax. This transformation not only creates a room for everyone, it completely opens up the home and makes it easier to move around from one room to the next. We used natural materials such as wood fire and stone to compliment the new look and feel of the family room.
Our clients were looking for a larger area to entertain family and guests that didn’t revolve around being in the family room or kitchen the entire evening. Our outdoor enclosed deck and fireplace design provides ample space for when they want to entertain guests in style. The beautiful fireplace centerpiece outside is the perfect summertime (and wintertime) amenity, perfect for both the adults and the kids.
Stacy Zarin Photography

Foto di una piccola stanza da bagno padronale rustica con lavabo da incasso, doccia alcova, piastrelle in ardesia, ante con riquadro incassato, ante in legno scuro, WC monopezzo, piastrelle marroni, pareti marroni, pavimento in ardesia, top in legno, pavimento marrone, porta doccia a battente, top marrone e toilette
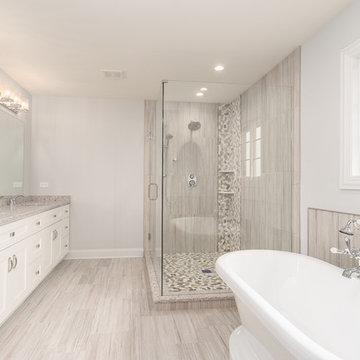
Immagine di una stanza da bagno padronale classica di medie dimensioni con ante bianche, vasca freestanding, doccia ad angolo, piastrelle beige, piastrelle marroni, piastrelle grigie, piastrelle bianche, piastrelle in gres porcellanato, pareti grigie, pavimento in gres porcellanato, lavabo sottopiano, pavimento beige, porta doccia a battente, ante con riquadro incassato, WC a due pezzi, top alla veneziana e top grigio
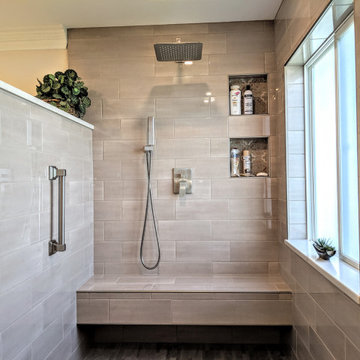
Foto di una stanza da bagno padronale di medie dimensioni con ante con riquadro incassato, ante grigie, doccia aperta, WC monopezzo, piastrelle marroni, piastrelle diamantate, pareti beige, pavimento con piastrelle in ceramica, lavabo sottopiano, top in quarzo composito, pavimento marrone, doccia aperta, top bianco, panca da doccia, due lavabi e mobile bagno incassato
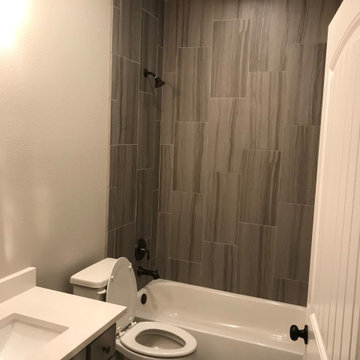
Idee per una stanza da bagno per bambini tradizionale di medie dimensioni con ante con riquadro incassato, ante grigie, vasca ad alcova, doccia a filo pavimento, WC a due pezzi, piastrelle marroni, piastrelle in ceramica, pareti grigie, pavimento con piastrelle in ceramica, lavabo sottopiano, top in quarzite, pavimento grigio, doccia con tenda e top bianco
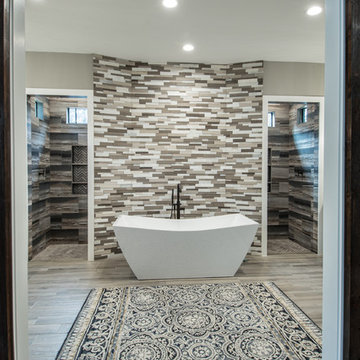
Foto di una stanza da bagno padronale minimal di medie dimensioni con ante con riquadro incassato, ante in legno bruno, vasca freestanding, doccia aperta, WC a due pezzi, piastrelle marroni, piastrelle in gres porcellanato, pareti grigie, pavimento in gres porcellanato, lavabo sottopiano, top in pietra calcarea, pavimento marrone, doccia aperta e top grigio
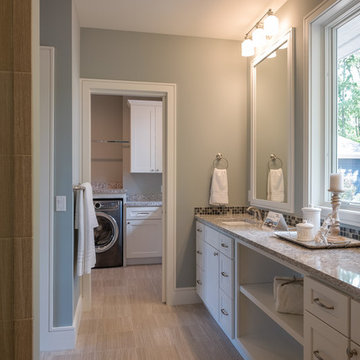
Foto di una grande stanza da bagno padronale stile americano con ante con riquadro incassato, ante bianche, doccia alcova, piastrelle marroni, piastrelle in gres porcellanato, pareti grigie, pavimento in gres porcellanato, lavabo sottopiano, top in granito, pavimento beige, porta doccia a battente e lavanderia
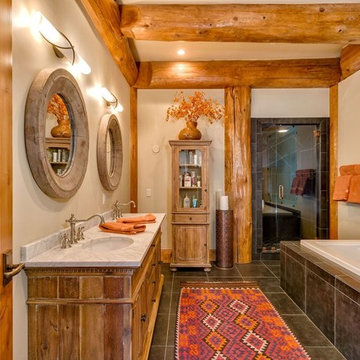
Ispirazione per una stanza da bagno padronale rustica con ante in legno scuro, vasca da incasso, doccia alcova, piastrelle marroni, lavabo sottopiano, pavimento marrone, porta doccia a battente e ante con riquadro incassato
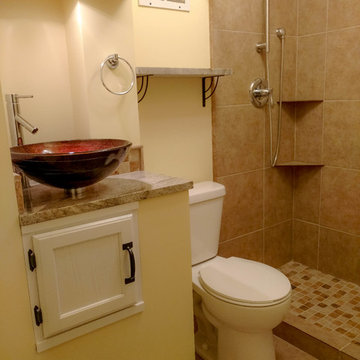
Bartler Mable and Tile
Idee per una piccola stanza da bagno con doccia stile marino con ante con riquadro incassato, ante bianche, doccia alcova, WC monopezzo, piastrelle marroni, piastrelle in ceramica, pareti gialle, lavabo a colonna e top in quarzite
Idee per una piccola stanza da bagno con doccia stile marino con ante con riquadro incassato, ante bianche, doccia alcova, WC monopezzo, piastrelle marroni, piastrelle in ceramica, pareti gialle, lavabo a colonna e top in quarzite
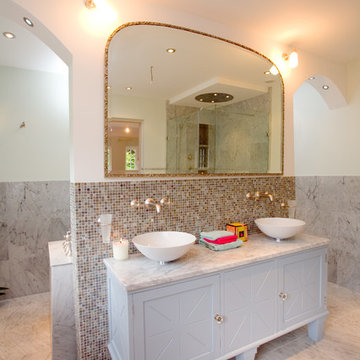
Immagine di una stanza da bagno padronale chic con lavabo a bacinella, ante con riquadro incassato, ante grigie, piastrelle a mosaico, pareti bianche, top in marmo, pavimento in marmo e piastrelle marroni

Tom Zikas
Ispirazione per una stanza da bagno padronale rustica di medie dimensioni con ante con riquadro incassato, ante in legno scuro, vasca ad alcova, doccia alcova, piastrelle marroni, piastrelle a mosaico, pareti beige, parquet scuro, lavabo a bacinella e top in granito
Ispirazione per una stanza da bagno padronale rustica di medie dimensioni con ante con riquadro incassato, ante in legno scuro, vasca ad alcova, doccia alcova, piastrelle marroni, piastrelle a mosaico, pareti beige, parquet scuro, lavabo a bacinella e top in granito

This four-story townhome in the heart of old town Alexandria, was recently purchased by a family of four.
The outdated galley kitchen with confined spaces, lack of powder room on main level, dropped down ceiling, partition walls, small bathrooms, and the main level laundry were a few of the deficiencies this family wanted to resolve before moving in.
Starting with the top floor, we converted a small bedroom into a master suite, which has an outdoor deck with beautiful view of old town. We reconfigured the space to create a walk-in closet and another separate closet.
We took some space from the old closet and enlarged the master bath to include a bathtub and a walk-in shower. Double floating vanities and hidden toilet space were also added.
The addition of lighting and glass transoms allows light into staircase leading to the lower level.
On the third level is the perfect space for a girl’s bedroom. A new bathroom with walk-in shower and added space from hallway makes it possible to share this bathroom.
A stackable laundry space was added to the hallway, a few steps away from a new study with built in bookcase, French doors, and matching hardwood floors.
The main level was totally revamped. The walls were taken down, floors got built up to add extra insulation, new wide plank hardwood installed throughout, ceiling raised, and a new HVAC was added for three levels.
The storage closet under the steps was converted to a main level powder room, by relocating the electrical panel.
The new kitchen includes a large island with new plumbing for sink, dishwasher, and lots of storage placed in the center of this open kitchen. The south wall is complete with floor to ceiling cabinetry including a home for a new cooktop and stainless-steel range hood, covered with glass tile backsplash.
The dining room wall was taken down to combine the adjacent area with kitchen. The kitchen includes butler style cabinetry, wine fridge and glass cabinets for display. The old living room fireplace was torn down and revamped with a gas fireplace wrapped in stone.
Built-ins added on both ends of the living room gives floor to ceiling space provides ample display space for art. Plenty of lighting fixtures such as led lights, sconces and ceiling fans make this an immaculate remodel.
We added brick veneer on east wall to replicate the historic old character of old town homes.
The open floor plan with seamless wood floor and central kitchen has added warmth and with a desirable entertaining space.
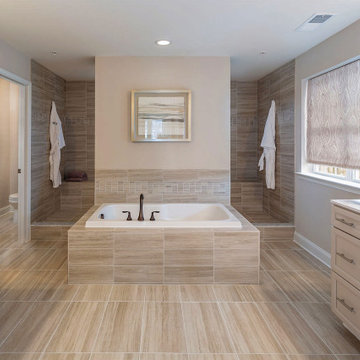
Foto di una stanza da bagno padronale tradizionale con ante con riquadro incassato, ante beige, vasca da incasso, doccia alcova, piastrelle marroni, pareti beige, pavimento con piastrelle effetto legno, lavabo integrato, pavimento marrone, doccia aperta, top bianco, panca da doccia, toilette, due lavabi e mobile bagno incassato
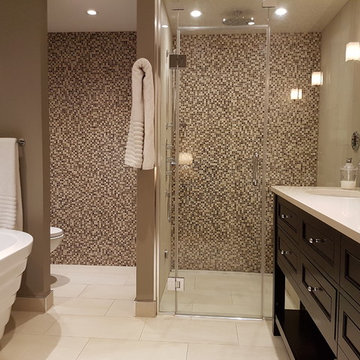
The client's brief was to gut a dated bathroom with a built-in corner tub, tiny shower and 1970's light oak vanity cabinet with a single sink.
They requested a large steam shower with a built-in seat and a vanity cabinet with two sinks. By reconfiguring the room layout, I was able to incorporate a free standing bathtub and separate the toilet from the main part of the room. This bathroom features a heated floor and a sill-less shower. The glass and marble mosaic tile adds texture and interest to the space.
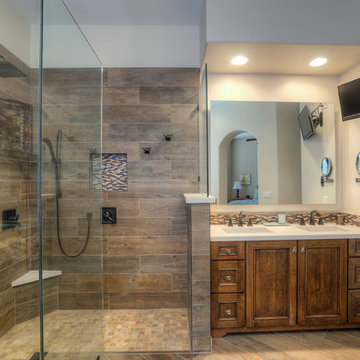
Mike Small Photography
Ispirazione per una stanza da bagno padronale moderna di medie dimensioni con ante con riquadro incassato, ante in legno bruno, vasca freestanding, doccia a filo pavimento, WC a due pezzi, piastrelle beige, piastrelle blu, piastrelle marroni, piastrelle multicolore, piastrelle a listelli, pareti beige, pavimento in gres porcellanato, lavabo sottopiano e top in superficie solida
Ispirazione per una stanza da bagno padronale moderna di medie dimensioni con ante con riquadro incassato, ante in legno bruno, vasca freestanding, doccia a filo pavimento, WC a due pezzi, piastrelle beige, piastrelle blu, piastrelle marroni, piastrelle multicolore, piastrelle a listelli, pareti beige, pavimento in gres porcellanato, lavabo sottopiano e top in superficie solida
Stanze da Bagno con ante con riquadro incassato e piastrelle marroni - Foto e idee per arredare
1