Stanze da Bagno con nessun'anta e doccia alcova - Foto e idee per arredare
Filtra anche per:
Budget
Ordina per:Popolari oggi
1 - 20 di 2.354 foto
1 di 3

Immagine di una piccola stanza da bagno con doccia minimal con nessun'anta, ante bianche, doccia alcova, WC sospeso, piastrelle grigie, lavabo integrato, pavimento grigio, porta doccia scorrevole, top bianco, un lavabo e mobile bagno sospeso

Esempio di una grande stanza da bagno con doccia tradizionale con nessun'anta, ante in legno scuro, doccia alcova, WC a due pezzi, piastrelle grigie, pareti bianche, lavabo rettangolare, pavimento multicolore, porta doccia a battente, top nero, nicchia, un lavabo, mobile bagno incassato e pareti in perlinato

This 80's style Mediterranean Revival house was modernized to fit the needs of a bustling family. The home was updated from a choppy and enclosed layout to an open concept, creating connectivity for the whole family. A combination of modern styles and cozy elements makes the space feel open and inviting.
Photos By: Paul Vu

Ispirazione per una stanza da bagno con doccia country di medie dimensioni con pareti beige, lavabo integrato, pavimento nero, top grigio, nessun'anta, doccia alcova, piastrelle multicolore, piastrelle di pietra calcarea, pavimento in pietra calcarea, top in saponaria e porta doccia a battente

Architect: David C. Fowler and Associates.
Esempio di una stanza da bagno classica con ante in legno bruno, doccia alcova, piastrelle grigie e nessun'anta
Esempio di una stanza da bagno classica con ante in legno bruno, doccia alcova, piastrelle grigie e nessun'anta

Foto di una stanza da bagno con doccia moderna di medie dimensioni con nessun'anta, ante grigie, doccia alcova, WC monopezzo, piastrelle bianche, piastrelle diamantate, pareti bianche, pavimento con piastrelle a mosaico, lavabo integrato, top in legno, pavimento multicolore, porta doccia scorrevole, top grigio, nicchia, un lavabo e mobile bagno freestanding

The basement bathroom took its cues from the black industrial rainwater pipe running across the ceiling. The bathroom was built into the basement of an ex-school boiler room so the client wanted to maintain the industrial feel the area once had.
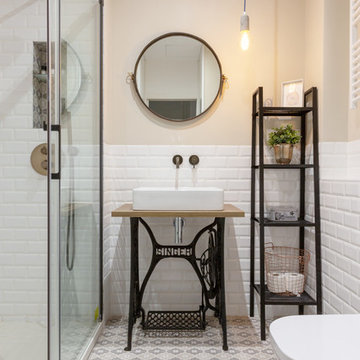
Baño de estilo industrial
Foto di una stanza da bagno con doccia nordica con nessun'anta, doccia alcova, piastrelle bianche, piastrelle diamantate, pareti beige, lavabo a bacinella, top in legno, pavimento beige, porta doccia scorrevole e top marrone
Foto di una stanza da bagno con doccia nordica con nessun'anta, doccia alcova, piastrelle bianche, piastrelle diamantate, pareti beige, lavabo a bacinella, top in legno, pavimento beige, porta doccia scorrevole e top marrone
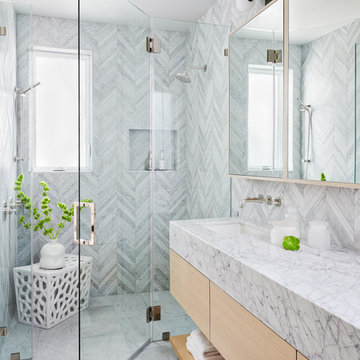
Jean Bai / Konstrukt Photo
Idee per una stanza da bagno chic con nessun'anta, ante in legno chiaro, doccia alcova, piastrelle di marmo, pareti grigie, pavimento in marmo, lavabo sottopiano, pavimento grigio, porta doccia a battente e top grigio
Idee per una stanza da bagno chic con nessun'anta, ante in legno chiaro, doccia alcova, piastrelle di marmo, pareti grigie, pavimento in marmo, lavabo sottopiano, pavimento grigio, porta doccia a battente e top grigio
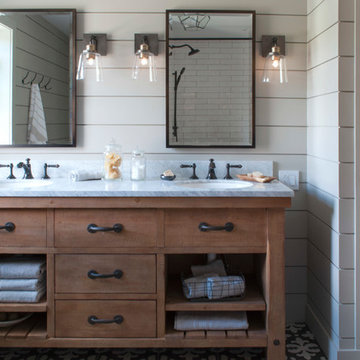
This stylish update for a family bathroom in a Vermont country house involved a complete reconfiguration of the layout to allow for a built-in linen closet, a 42" wide soaking tub/shower and a double vanity. The reclaimed pine vanity and iron hardware play off the patterned tile floor and ship lap walls for a contemporary eclectic mix.
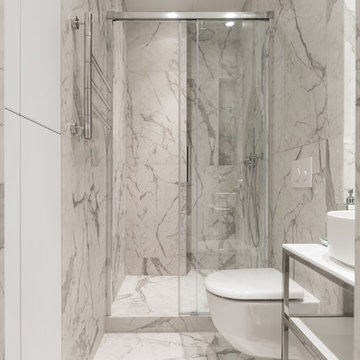
Фотограф: Дмитрий Цыренщиков
Архитектор: Владимир Березин
Idee per una piccola stanza da bagno con doccia design con nessun'anta, WC sospeso, piastrelle grigie, piastrelle bianche, piastrelle di marmo, pavimento in marmo, lavabo a bacinella, pavimento grigio, ante bianche, doccia alcova, pareti bianche e porta doccia scorrevole
Idee per una piccola stanza da bagno con doccia design con nessun'anta, WC sospeso, piastrelle grigie, piastrelle bianche, piastrelle di marmo, pavimento in marmo, lavabo a bacinella, pavimento grigio, ante bianche, doccia alcova, pareti bianche e porta doccia scorrevole

Bradshaw Photography
Immagine di una stanza da bagno con doccia rustica di medie dimensioni con nessun'anta, ante con finitura invecchiata, WC monopezzo, piastrelle grigie, piastrelle in ceramica, pareti grigie, pavimento con piastrelle in ceramica, top in legno, lavabo a bacinella, top marrone, doccia alcova, pavimento marrone e porta doccia a battente
Immagine di una stanza da bagno con doccia rustica di medie dimensioni con nessun'anta, ante con finitura invecchiata, WC monopezzo, piastrelle grigie, piastrelle in ceramica, pareti grigie, pavimento con piastrelle in ceramica, top in legno, lavabo a bacinella, top marrone, doccia alcova, pavimento marrone e porta doccia a battente
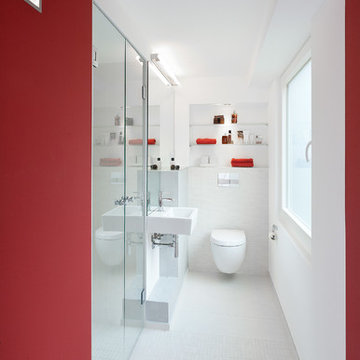
www.kern-fotografie.de
Idee per una stanza da bagno con doccia design di medie dimensioni con lavabo sospeso, nessun'anta, WC sospeso, doccia alcova e pareti rosse
Idee per una stanza da bagno con doccia design di medie dimensioni con lavabo sospeso, nessun'anta, WC sospeso, doccia alcova e pareti rosse

Yankee Barn Homes - One of three and on-half baths offered in the Laurel Hollow employes a period white console sink and a marble-topped soak tub.
Esempio di una grande stanza da bagno padronale tradizionale con lavabo a consolle, piastrelle diamantate, nessun'anta, vasca sottopiano, piastrelle bianche, doccia alcova, pareti beige e pavimento in pietra calcarea
Esempio di una grande stanza da bagno padronale tradizionale con lavabo a consolle, piastrelle diamantate, nessun'anta, vasca sottopiano, piastrelle bianche, doccia alcova, pareti beige e pavimento in pietra calcarea

The goal of this project was to build a house that would be energy efficient using materials that were both economical and environmentally conscious. Due to the extremely cold winter weather conditions in the Catskills, insulating the house was a primary concern. The main structure of the house is a timber frame from an nineteenth century barn that has been restored and raised on this new site. The entirety of this frame has then been wrapped in SIPs (structural insulated panels), both walls and the roof. The house is slab on grade, insulated from below. The concrete slab was poured with a radiant heating system inside and the top of the slab was polished and left exposed as the flooring surface. Fiberglass windows with an extremely high R-value were chosen for their green properties. Care was also taken during construction to make all of the joints between the SIPs panels and around window and door openings as airtight as possible. The fact that the house is so airtight along with the high overall insulatory value achieved from the insulated slab, SIPs panels, and windows make the house very energy efficient. The house utilizes an air exchanger, a device that brings fresh air in from outside without loosing heat and circulates the air within the house to move warmer air down from the second floor. Other green materials in the home include reclaimed barn wood used for the floor and ceiling of the second floor, reclaimed wood stairs and bathroom vanity, and an on-demand hot water/boiler system. The exterior of the house is clad in black corrugated aluminum with an aluminum standing seam roof. Because of the extremely cold winter temperatures windows are used discerningly, the three largest windows are on the first floor providing the main living areas with a majestic view of the Catskill mountains.

Small bathroom spaces without windows can present a design challenge. Our solution included selecting a beautiful aspen tree wall mural that makes it feel as if you are looking out a window. To keep things light and airy we created a custom natural cedar floating vanity, gold fixtures, and a light green tiled feature wall in the shower.
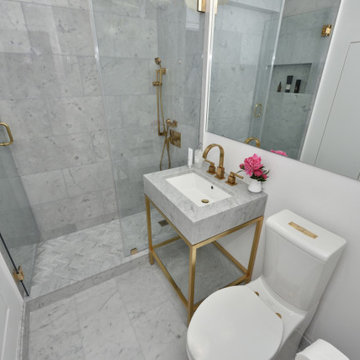
Ispirazione per una piccola stanza da bagno con doccia tradizionale con nessun'anta, ante grigie, doccia alcova, WC monopezzo, piastrelle bianche, piastrelle di marmo, pareti bianche, pavimento in marmo, lavabo sottopiano, top in marmo, pavimento nero, porta doccia a battente, top grigio, un lavabo e mobile bagno freestanding
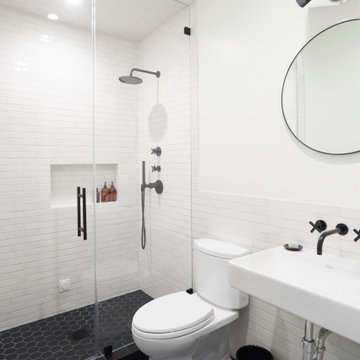
Foto di una stanza da bagno con doccia minimalista con WC a due pezzi, pareti bianche, pavimento con piastrelle in ceramica, lavabo sospeso, pavimento nero, nessun'anta, doccia alcova, piastrelle bianche, piastrelle diamantate, porta doccia a battente e top bianco
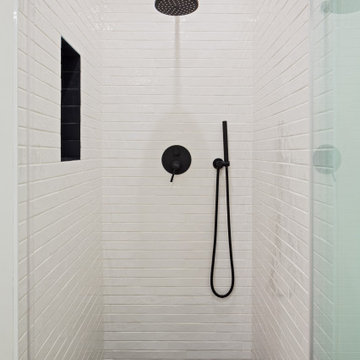
Originally hosting only 1 huge bathroom this design was not sufficient for our clients which had difference of opinion of how they wish their personal bathroom should look like.
Dividing the space into two bathrooms gave each one of our clients the ability to receive a fully personalized design.
Husband's bathroom is a modern farmhouse design with a wall mounted sink, long narrow subway tile on the walls and wood looking tile for the floors.
a large recessed medicine cabinet with built-in light fixtures was installed with a large recessed niche under it for placing all the items that usually are placed on the counter.
The wall mounted toilet gives a nice clean look and a modern touch.
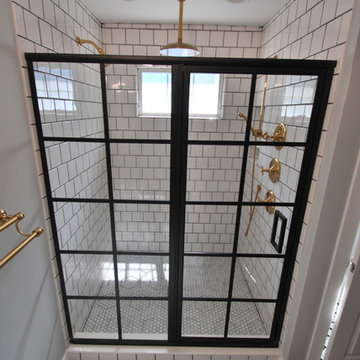
Black, white and gray modern farmhouse bathroom renovation by Michael Molesky Interior Design in Rehoboth Beach, Delaware. Black shower grid door. Hexagon mosaic floor. Wall, rain and hand shower heads.
Stanze da Bagno con nessun'anta e doccia alcova - Foto e idee per arredare
1