Stanze da Bagno con ante a persiana e pavimento in legno massello medio - Foto e idee per arredare
Filtra anche per:
Budget
Ordina per:Popolari oggi
1 - 20 di 137 foto
1 di 3

Home built by JMA (Jim Murphy and Associates); designed by Howard Backen, Backen Gillam & Kroeger Architects. Interior design by Jennifer Robin Interiors. Photo credit: Tim Maloney, Technical Imagery Studios.
This warm and inviting residence, designed in the California Wine Country farmhouse vernacular, for which the architectural firm is known, features an underground wine cellar with adjoining tasting room. The home’s expansive, central great room opens to the outdoors with two large lift-n-slide doors: one opening to a large screen porch with its spectacular view, the other to a cozy flagstone patio with fireplace. Lift-n-slide doors are also found in the master bedroom, the main house’s guest room, the guest house and the pool house.
A number of materials were chosen to lend an old farm house ambience: corrugated steel roofing, rustic stonework, long, wide flooring planks made from recycled hickory, and the home’s color palette itself.

Idee per una grande stanza da bagno stile marinaro con ante a persiana, ante blu, vasca ad alcova, vasca/doccia, piastrelle multicolore, piastrelle in gres porcellanato, pareti multicolore, pavimento in legno massello medio, lavabo sottopiano, top in quarzite, pavimento marrone, doccia con tenda e top bianco
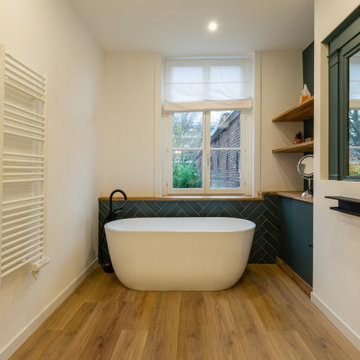
Nos clients souhaitaient revoir l’aménagement de l’étage de leur maison en plein cœur de Lille. Les volumes étaient mal distribués et il y avait peu de rangement.
Le premier défi était d’intégrer l’espace dressing dans la chambre sans perdre trop d’espace. Une tête de lit avec verrière intégrée a donc été installée, ce qui permet de délimiter les différents espaces. La peinture Tuscan Red de Little Green apporte le dynamisme qu’il manquait à cette chambre d’époque.
Ensuite, le bureau a été réduit pour agrandir la salle de bain maintenant assez grande pour toute la famille. Baignoire îlot, douche et double vasque, on a vu les choses en grand. Les accents noir mat et de bois apportent à la fois une touche chaleureuse et ultra tendance. Nous avons choisi des matériaux de qualité pour un rendu impeccable.
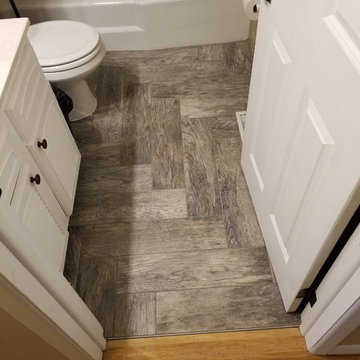
Esempio di una piccola stanza da bagno con doccia american style con ante a persiana, ante bianche, vasca ad alcova, vasca/doccia, WC a due pezzi, piastrelle beige, piastrelle in ceramica, pareti beige, pavimento in legno massello medio, pavimento marrone, doccia con tenda e top bianco

This was once a bedroom with hardwood floors and 8 ft ceilings. The small closet was converted into a water closet. The freestanding tub was placed in front of the window. An orb was hung above for added light.
The back wall was tiled with 48x24 tile from floor to ceiling to help make the space look larger. Penny tile was used on the floor of the shower. Because the glass was one solid piece and went to the ceiling there was no need for a door. The vanity/furniture piece had a modern look with a trough sink and 2 modern chrome faucets that match the rest of the plumbing in the bathroom. The back lite mirror lights up the room with the added can lights above. An armoire had electrical added to the back side of the piece and houses all of the toiletries for the space. The walls are painted White Dove by Benjamin Moore
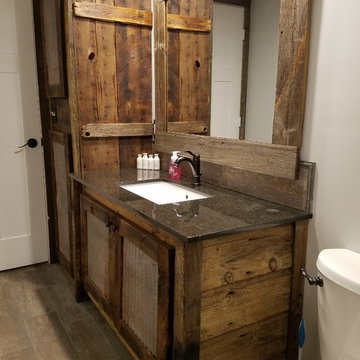
Foto di una stanza da bagno con doccia rustica di medie dimensioni con ante a persiana, ante in legno bruno, doccia alcova, WC a due pezzi, piastrelle beige, piastrelle in pietra, pareti grigie, pavimento in legno massello medio, lavabo sottopiano, top in quarzo composito, pavimento marrone e porta doccia scorrevole
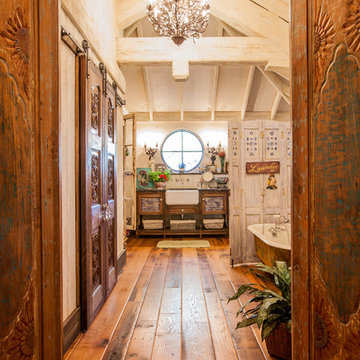
LAIR Architectural + Interior Photography
Esempio di una stanza da bagno shabby-chic style con lavabo sottopiano, ante con finitura invecchiata, pareti bianche, pavimento in legno massello medio e ante a persiana
Esempio di una stanza da bagno shabby-chic style con lavabo sottopiano, ante con finitura invecchiata, pareti bianche, pavimento in legno massello medio e ante a persiana
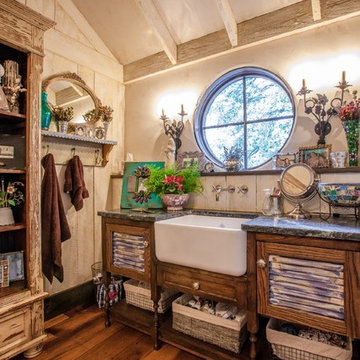
Our antique barnboard oak flooring in random 5.5" - 8.5" widths. This particular reclaimed oak floor has our unique "worn edge" profile. Aging patina, stress cracks and some original saw marks combined with nail holes and solid knots give this grade of flooring a very unique character that is impossible to match with new flooring.
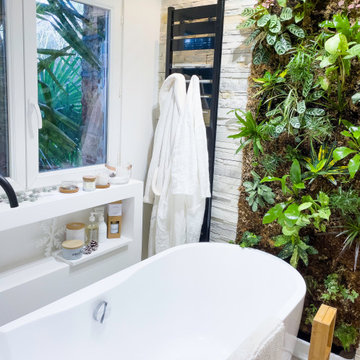
OASIS VÉGÉTALE
Rénovation complète d'une salle de bain, on transforme une ancienne cuisine en salle de bain.
Une ambiance zen pour favoriser le bien-être et inciter à la détente.
Décoration épurée, matériaux naturels et chaleureux, jeux de textures, éclairage tamisé ... et pour apporter un esprit "jungle" et favoriser l'évasion on fait rentrer des plantes vertes grâce au magnifique mur végétal qui fait écho au palmier du jardin.
Baignoire ilot, design et confortable qui invite au repos et à la détente
Prêt pour une bulle de détente ?
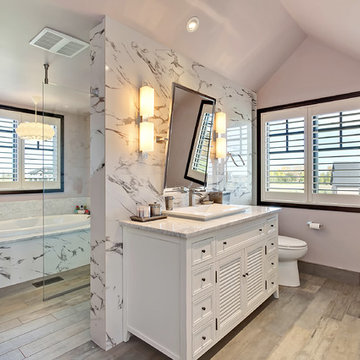
Foto di una stanza da bagno padronale chic con lavabo da incasso, ante a persiana, ante bianche, vasca da incasso, doccia aperta, piastrelle grigie, pavimento in legno massello medio e doccia aperta
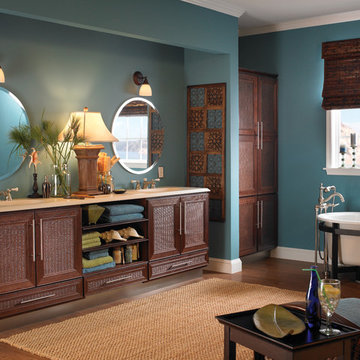
Bertch Cabinetry
Foto di una stanza da bagno padronale tropicale con lavabo da incasso, ante a persiana, ante in legno scuro, vasca freestanding, pareti blu e pavimento in legno massello medio
Foto di una stanza da bagno padronale tropicale con lavabo da incasso, ante a persiana, ante in legno scuro, vasca freestanding, pareti blu e pavimento in legno massello medio

Master suite bathroom. Gold accents with Chevron Tile
Idee per una stanza da bagno padronale minimalista di medie dimensioni con ante a persiana, ante in legno scuro, doccia doppia, piastrelle grigie, piastrelle in gres porcellanato, pavimento in legno massello medio, lavabo sottopiano, top in quarzite, pavimento marrone, porta doccia a battente, top bianco, due lavabi e mobile bagno freestanding
Idee per una stanza da bagno padronale minimalista di medie dimensioni con ante a persiana, ante in legno scuro, doccia doppia, piastrelle grigie, piastrelle in gres porcellanato, pavimento in legno massello medio, lavabo sottopiano, top in quarzite, pavimento marrone, porta doccia a battente, top bianco, due lavabi e mobile bagno freestanding
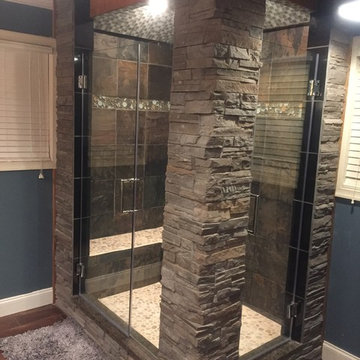
Idee per un'ampia stanza da bagno padronale stile rurale con pareti blu, pavimento marrone, ante a persiana, ante bianche, vasca freestanding, doccia doppia, pavimento in legno massello medio e lavabo sottopiano
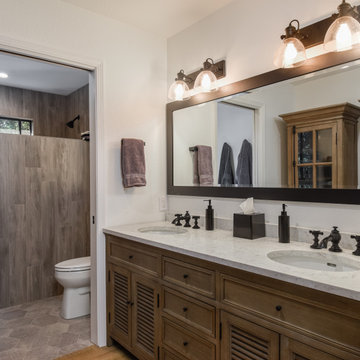
Immagine di una stanza da bagno con doccia chic con ante a persiana, ante in legno scuro, piastrelle marroni, piastrelle effetto legno, pareti bianche, pavimento in legno massello medio, lavabo sottopiano, pavimento marrone, top multicolore, toilette, due lavabi e mobile bagno incassato
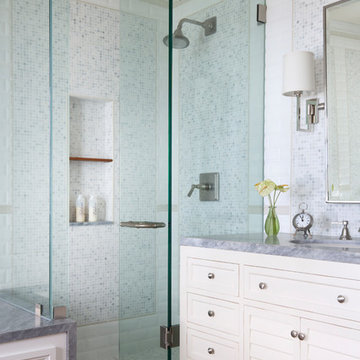
Immagine di una stanza da bagno tropicale con ante bianche, vasca ad alcova, doccia alcova, WC monopezzo, piastrelle grigie, pareti bianche, pavimento in legno massello medio, lavabo sottopiano, top in marmo, pavimento marrone, porta doccia a battente, top grigio, ante a persiana e lastra di vetro
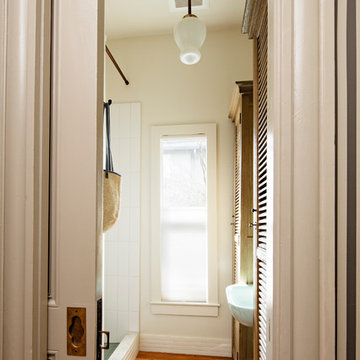
The old slate floors and shower surrounds were removed and salvaged fir floorboards were put in place. The shower was tiled using white rectangular tile positioned vertically to emphasize the tall space. Also, cabinets from Restoration Hardware were used, again to maximize space. The cap on the shower curb was salvaged white jasper stone. The baseboard was seconds tile from Pratt and Lambert's warehouse. A simple accordian top-down bottom-up shade was used on the tall existing window.
photo by Lincoln Barbour
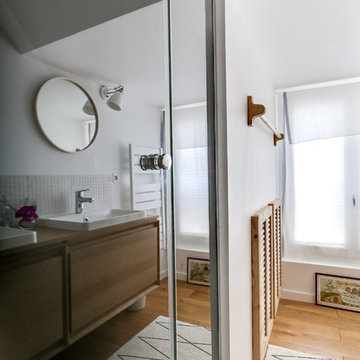
Immagine di una piccola stanza da bagno con doccia nordica con ante a persiana, ante con finitura invecchiata, doccia a filo pavimento, piastrelle beige, piastrelle a mosaico, pareti bianche, lavabo a bacinella e pavimento in legno massello medio
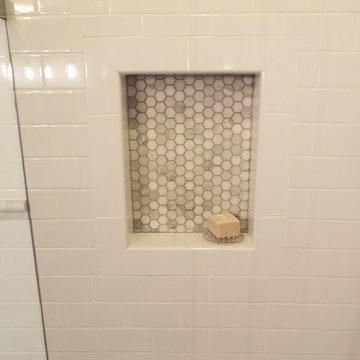
A beautiful bathroom remodel, clean white subway tile, clear glass shower, stand alone tub, custom medicine cabinets, and silver ceiling. The shower floor and niche were done in a penny round marble mosaic. There is a cutout in the shower that acts as a shaving step.
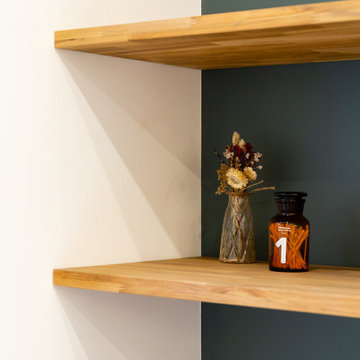
Nos clients souhaitaient revoir l’aménagement de l’étage de leur maison en plein cœur de Lille. Les volumes étaient mal distribués et il y avait peu de rangement.
Le premier défi était d’intégrer l’espace dressing dans la chambre sans perdre trop d’espace. Une tête de lit avec verrière intégrée a donc été installée, ce qui permet de délimiter les différents espaces. La peinture Tuscan Red de Little Green apporte le dynamisme qu’il manquait à cette chambre d’époque.
Ensuite, le bureau a été réduit pour agrandir la salle de bain maintenant assez grande pour toute la famille. Baignoire îlot, douche et double vasque, on a vu les choses en grand. Les accents noir mat et de bois apportent à la fois une touche chaleureuse et ultra tendance. Nous avons choisi des matériaux de qualité pour un rendu impeccable.
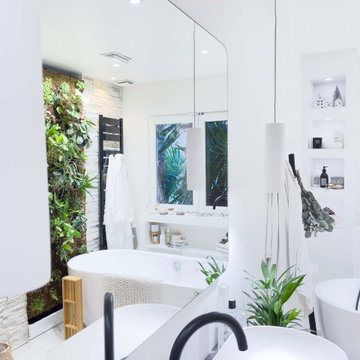
OASIS VÉGÉTALE
Rénovation complète d'une salle de bain, on transforme une ancienne cuisine en salle de bain.
Une ambiance zen pour favoriser le bien-être et inciter à la détente.
Décoration épurée, matériaux naturels et chaleureux, jeux de textures, éclairage tamisé ... et pour apporter un esprit "jungle" et favoriser l'évasion on fait rentrer des plantes vertes grâce au magnifique mur végétal qui fait écho au palmier du jardin.
Baignoire ilot, design et confortable qui invite au repos et à la détente
Prêt pour une bulle de détente ?
Stanze da Bagno con ante a persiana e pavimento in legno massello medio - Foto e idee per arredare
1