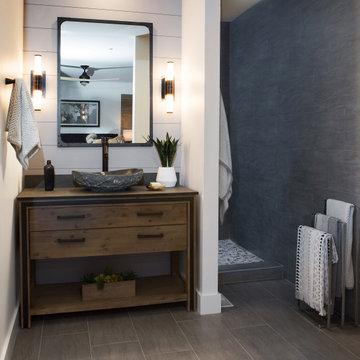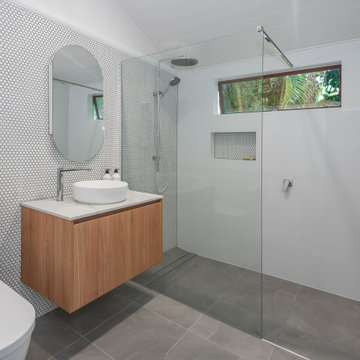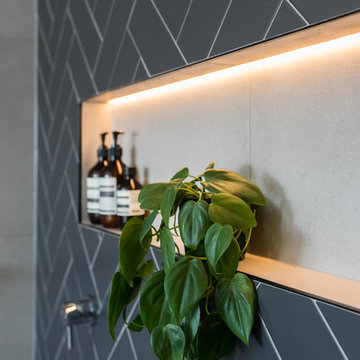Stanze da Bagno con consolle stile comò e WC monopezzo - Foto e idee per arredare
Filtra anche per:
Budget
Ordina per:Popolari oggi
1 - 20 di 12.693 foto
1 di 3

Garage conversion into Additional Dwelling Unit / Tiny House
Immagine di una piccola stanza da bagno con doccia design con consolle stile comò, ante in legno scuro, doccia ad angolo, WC monopezzo, piastrelle bianche, piastrelle diamantate, pareti bianche, pavimento in linoleum, lavabo a consolle, pavimento grigio, porta doccia a battente, lavanderia, un lavabo e mobile bagno incassato
Immagine di una piccola stanza da bagno con doccia design con consolle stile comò, ante in legno scuro, doccia ad angolo, WC monopezzo, piastrelle bianche, piastrelle diamantate, pareti bianche, pavimento in linoleum, lavabo a consolle, pavimento grigio, porta doccia a battente, lavanderia, un lavabo e mobile bagno incassato

Remodeling the master bath provided many design challenges. The long and narrow space was visually expanded by removing an impeding large linen closet from the space. The additional space allowed for two sinks where there was previously only one. In addition, the long and narrow window in the bath provided amazing natural light, but made it difficult to incorporate vanity mirrors that were tall enough. The designer solved this issue by incorporating pivoting mirrors that mounted just below the long window. Finally, a custom walnut vanity was designed to utilize every inch of space. The vanity front steps in and out on the ends to make access by the toilet area more functional and spacious. A large shower with a built in quartz shower seat and hand held shower wand provide touch of luxury. Finally, the ceramic floor tile design provides a mid century punch without overpowering the tranquil space.

We created a amazing spa like experience for our clients by working with them to choose products, build out everything, and gave them a space thy truly love to bathe in

Specific to this photo: A view of their choice in an open shower. The homeowner chose silver hardware throughout their bathroom, which is featured in the faucets along with their shower hardware. The shower has an open door, and features glass paneling, chevron black accent ceramic tiling, multiple shower heads, and an in-wall shelf.
This bathroom was a collaborative project in which we worked with the architect in a home located on Mervin Street in Bentleigh East in Australia.
This master bathroom features our Davenport 60-inch bathroom vanity with double basin sinks in the Hampton Gray coloring. The Davenport model comes with a natural white Carrara marble top sourced from Italy.
This master bathroom features an open shower with multiple streams, chevron tiling, and modern details in the hardware. This master bathroom also has a freestanding curved bath tub from our brand, exclusive to Australia at this time. This bathroom also features a one-piece toilet from our brand, exclusive to Australia. Our architect focused on black and silver accents to pair with the white and grey coloring from the main furniture pieces.

Beautiful contemporary black and white guest bathroom with a fabulous ceramic floor. The black accent features on the custom walnut floating vanity cabinet transform this bathroom from ordinary to extraordinary.

Foto di una stanza da bagno minimal di medie dimensioni con consolle stile comò, ante marroni, doccia alcova, WC monopezzo, piastrelle verdi, piastrelle di vetro, pavimento in gres porcellanato, lavabo sottopiano, top in quarzo composito, pavimento grigio, porta doccia scorrevole, top bianco, un lavabo e mobile bagno freestanding

Idee per una piccola stanza da bagno con doccia con consolle stile comò, ante bianche, vasca ad angolo, vasca/doccia, WC monopezzo, piastrelle bianche, pareti bianche, top in laminato, pavimento grigio, doccia aperta, top bianco, toilette, un lavabo, mobile bagno freestanding e soffitto in perlinato

Ispirazione per una stanza da bagno padronale country di medie dimensioni con consolle stile comò, ante con finitura invecchiata, vasca freestanding, doccia ad angolo, WC monopezzo, piastrelle grigie, piastrelle in ceramica, pareti arancioni, pavimento con piastrelle in ceramica, lavabo da incasso, top in marmo, pavimento marrone, porta doccia a battente, top bianco, panca da doccia, due lavabi, mobile bagno freestanding e carta da parati

Idee per una piccola stanza da bagno con doccia minimalista con consolle stile comò, ante marroni, zona vasca/doccia separata, WC monopezzo, piastrelle beige, piastrelle in ceramica, pavimento in gres porcellanato, top in quarzo composito, pavimento marrone, porta doccia scorrevole, top bianco, toilette, un lavabo e mobile bagno sospeso

Calm and serene master with steam shower and double shower head. Low sheen walnut cabinets add warmth and color
Foto di una grande stanza da bagno padronale minimalista con consolle stile comò, ante in legno scuro, vasca freestanding, doccia doppia, WC monopezzo, piastrelle grigie, piastrelle di marmo, pareti grigie, pavimento in marmo, lavabo sottopiano, top in quarzo composito, pavimento grigio, porta doccia a battente, top bianco, panca da doccia, due lavabi e mobile bagno incassato
Foto di una grande stanza da bagno padronale minimalista con consolle stile comò, ante in legno scuro, vasca freestanding, doccia doppia, WC monopezzo, piastrelle grigie, piastrelle di marmo, pareti grigie, pavimento in marmo, lavabo sottopiano, top in quarzo composito, pavimento grigio, porta doccia a battente, top bianco, panca da doccia, due lavabi e mobile bagno incassato

Download our free ebook, Creating the Ideal Kitchen. DOWNLOAD NOW
This charming little attic bath was an infrequently used guest bath located on the 3rd floor right above the master bath that we were also remodeling. The beautiful original leaded glass windows open to a view of the park and small lake across the street. A vintage claw foot tub sat directly below the window. This is where the charm ended though as everything was sorely in need of updating. From the pieced-together wall cladding to the exposed electrical wiring and old galvanized plumbing, it was in definite need of a gut job. Plus the hardwood flooring leaked into the bathroom below which was priority one to fix. Once we gutted the space, we got to rebuilding the room. We wanted to keep the cottage-y charm, so we started with simple white herringbone marble tile on the floor and clad all the walls with soft white shiplap paneling. A new clawfoot tub/shower under the original window was added. Next, to allow for a larger vanity with more storage, we moved the toilet over and eliminated a mish mash of storage pieces. We discovered that with separate hot/cold supplies that were the only thing available for a claw foot tub with a shower kit, building codes require a pressure balance valve to prevent scalding, so we had to install a remote valve. We learn something new on every job! There is a view to the park across the street through the home’s original custom shuttered windows. Can’t you just smell the fresh air? We found a vintage dresser and had it lacquered in high gloss black and converted it into a vanity. The clawfoot tub was also painted black. Brass lighting, plumbing and hardware details add warmth to the room, which feels right at home in the attic of this traditional home. We love how the combination of traditional and charming come together in this sweet attic guest bath. Truly a room with a view!
Designed by: Susan Klimala, CKD, CBD
Photography by: Michael Kaskel
For more information on kitchen and bath design ideas go to: www.kitchenstudio-ge.com

Updated family bathroom and Master bathroom
Foto di una grande stanza da bagno padronale minimalista con consolle stile comò, ante bianche, vasca freestanding, doccia ad angolo, WC monopezzo, piastrelle beige, piastrelle in gres porcellanato, pareti beige, pavimento in gres porcellanato, lavabo a bacinella, top in legno, pavimento beige, porta doccia a battente, nicchia, un lavabo e mobile bagno sospeso
Foto di una grande stanza da bagno padronale minimalista con consolle stile comò, ante bianche, vasca freestanding, doccia ad angolo, WC monopezzo, piastrelle beige, piastrelle in gres porcellanato, pareti beige, pavimento in gres porcellanato, lavabo a bacinella, top in legno, pavimento beige, porta doccia a battente, nicchia, un lavabo e mobile bagno sospeso

Esempio di una grande stanza da bagno padronale classica con consolle stile comò, ante in legno bruno, vasca freestanding, doccia alcova, WC monopezzo, piastrelle bianche, piastrelle in gres porcellanato, pareti blu, pavimento in gres porcellanato, lavabo sottopiano, top in quarzo composito, pavimento grigio, porta doccia a battente, top bianco, nicchia, due lavabi, mobile bagno freestanding e boiserie

Guest Bathroom features a distressed oak two drawer vanity with metal accents. One of a kind carved stone vessel sink, black fixtures, and a iron mirror. The shower is hidden behind the vanity wall giving privacy and omitting the need for a glass shower enclosure.

Family bathroom in a colour palette consistent with the rest of the house. Same penny round tiles used in the kitchen splashback, but with a grey grout. Back to wall bath tub abd frameless shower. Neutral colours with a pop of greenery.

Esempio di una stanza da bagno padronale design di medie dimensioni con consolle stile comò, ante in legno scuro, vasca freestanding, zona vasca/doccia separata, WC monopezzo, piastrelle verdi, piastrelle a listelli, pareti verdi, pavimento con piastrelle in ceramica, lavabo a bacinella, top in quarzo composito, pavimento grigio, doccia aperta e top bianco

This small bathroom needed to serve a family with 4 kids, so double sinks were still a must. The rustic vanity turned out so beautiful and they loved the idea of raised ceramic sinks.
Oil rubbed bronze accents, soft gray paint, gray wood plank ceramic tile, and white penny tile in the shower pulled this bathroom together seamlessly.

Specific to this photo: A close up of the chevron accent wall using black ceramic tiling and a white sealant. This wall features a in-line shelf that's backlit by LED lighting. The wall also features the shower's knob.
This bathroom was a collaborative project in which we worked with the architect in a home located on Mervin Street in Bentleigh East in Australia.
This master bathroom features our Davenport 60-inch bathroom vanity with double basin sinks in the Hampton Gray coloring. The Davenport model comes with a natural white Carrara marble top sourced from Italy.
This master bathroom features an open shower with multiple streams, chevron tiling, and modern details in the hardware. This master bathroom also has a freestanding curved bath tub from our brand, exclusive to Australia at this time. This bathroom also features a one-piece toilet from our brand, exclusive to Australia. Our architect focused on black and silver accents to pair with the white and grey coloring from the main furniture pieces.

Bathroom remodel for feminine home office/guest bath. Carrara gold basketweave with ming green stone compliments the botanical print wallpaper from Schumacher. Shower tile is Walker Zanger. Hive LA Home repurposed a vintage Louis dresser for a beautiful statement vanity with useful storage.
Photo by Amy Bartlam

- Custom mid-century modern furniture vanity
- European-design patchwork shower tile
- Modern-style toilet
- Porcelain 12 x 24 field tile
- Modern 3/8" heavy glass sliding shower door
- Modern multi-function shower panel
Stanze da Bagno con consolle stile comò e WC monopezzo - Foto e idee per arredare
1