Stanze da Bagno con ante marroni e pavimento in sughero - Foto e idee per arredare
Filtra anche per:
Budget
Ordina per:Popolari oggi
1 - 15 di 15 foto
1 di 3
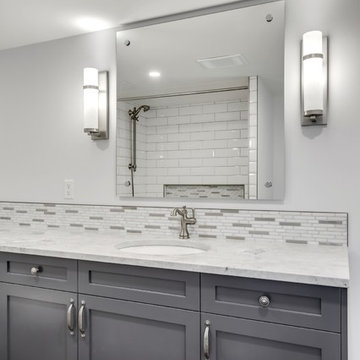
"The owner of this 700 square foot condo sought to completely remodel her home to better suit her needs. After completion, she now enjoys an updated kitchen including prep counter, art room, a bright sunny living room and full washroom remodel.
In the main entryway a recessed niche with coat hooks, bench and shoe storage welcomes you into this condo.
As an avid cook, this homeowner sought more functionality and counterspace with her kitchen makeover. All new Kitchenaid appliances were added. Quartzite countertops add a fresh look, while custom cabinetry adds sufficient storage. A marble mosaic backsplash and two-toned cabinetry add a classic feel to this kitchen.
In the main living area, new sliding doors onto the balcony, along with cork flooring and Benjamin Moore’s Silver Lining paint open the previously dark area. A new wall was added to give the homeowner a full pantry and art space. Custom barn doors were added to separate the art space from the living area.
In the master bedroom, an expansive walk-in closet was added. New flooring, paint, baseboards and chandelier make this the perfect area for relaxing.
To complete the en-suite remodel, everything was completely torn out. A combination tub/shower with custom mosaic wall niche and subway tile was installed. A new vanity with quartzite countertops finishes off this room.
The homeowner is pleased with the new layout and functionality of her home. The result of this remodel is a bright, welcoming condo that is both well-designed and beautiful. "
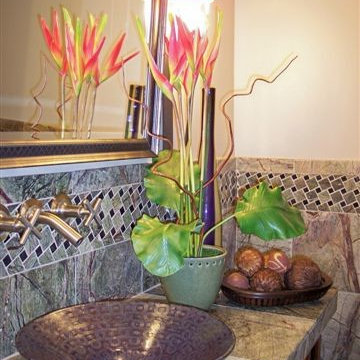
Guest bath vanity re-purposed from a Craftsman style dresser. Lovely rainforest granite tile and border. Vessel sink and wall mount faucet by Kohler.
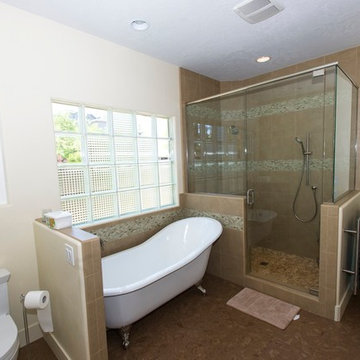
The master bathroom has a large walk in shower, reclining claw foot tub and a dual flush Toto toilet. Hard to say which is the coolest. Photographed by Eric Hoff.
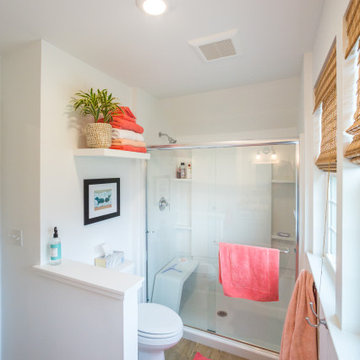
Custom bathroom with natural lighting.
Idee per una stanza da bagno con doccia country di medie dimensioni con ante con riquadro incassato, ante marroni, top in laminato, doccia a filo pavimento, WC monopezzo, piastrelle bianche, piastrelle di vetro, pareti bianche, pavimento in sughero, lavabo da incasso, pavimento marrone, porta doccia scorrevole e top multicolore
Idee per una stanza da bagno con doccia country di medie dimensioni con ante con riquadro incassato, ante marroni, top in laminato, doccia a filo pavimento, WC monopezzo, piastrelle bianche, piastrelle di vetro, pareti bianche, pavimento in sughero, lavabo da incasso, pavimento marrone, porta doccia scorrevole e top multicolore
Ispirazione per una piccola stanza da bagno con doccia minimal con ante lisce, ante marroni, piastrelle beige, pareti bianche, pavimento in sughero, lavabo a bacinella e top in laminato
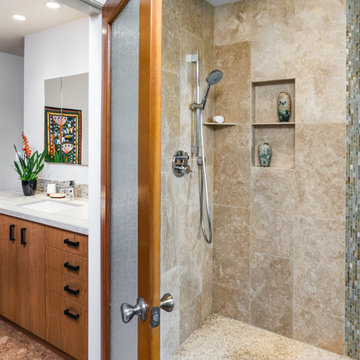
This bathroom was integrated beautifully by using the same waterfall stone tile backsplash as the design strip in the walk-in shower. Travertine tiles were used on the floor in the wet areas and natural cork which blended nicely with the matched grain vanity. The look and feel is style combined with Zen.
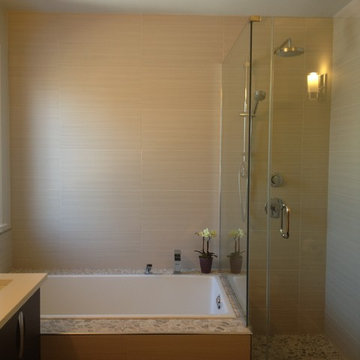
Pebble tile shower floor and tub deck.
Immagine di una stanza da bagno chic di medie dimensioni con ante marroni, vasca da incasso, WC monopezzo, piastrelle multicolore, piastrelle in gres porcellanato, pavimento in sughero, lavabo sottopiano, top in quarzite, pavimento beige e porta doccia a battente
Immagine di una stanza da bagno chic di medie dimensioni con ante marroni, vasca da incasso, WC monopezzo, piastrelle multicolore, piastrelle in gres porcellanato, pavimento in sughero, lavabo sottopiano, top in quarzite, pavimento beige e porta doccia a battente
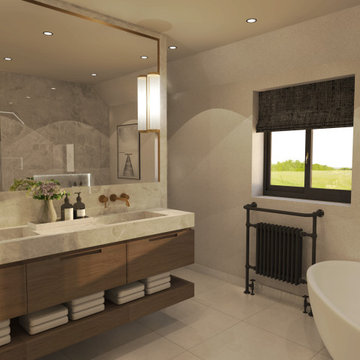
Immagine di una stanza da bagno design con ante marroni, vasca freestanding, pavimento in sughero, lavabo da incasso, pavimento beige, due lavabi e soffitto a volta
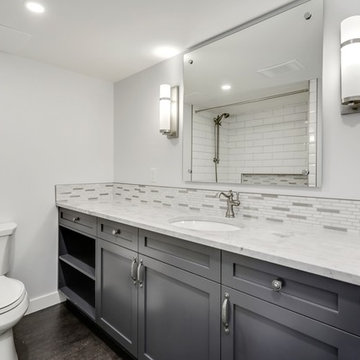
"The owner of this 700 square foot condo sought to completely remodel her home to better suit her needs. After completion, she now enjoys an updated kitchen including prep counter, art room, a bright sunny living room and full washroom remodel.
In the main entryway a recessed niche with coat hooks, bench and shoe storage welcomes you into this condo.
As an avid cook, this homeowner sought more functionality and counterspace with her kitchen makeover. All new Kitchenaid appliances were added. Quartzite countertops add a fresh look, while custom cabinetry adds sufficient storage. A marble mosaic backsplash and two-toned cabinetry add a classic feel to this kitchen.
In the main living area, new sliding doors onto the balcony, along with cork flooring and Benjamin Moore’s Silver Lining paint open the previously dark area. A new wall was added to give the homeowner a full pantry and art space. Custom barn doors were added to separate the art space from the living area.
In the master bedroom, an expansive walk-in closet was added. New flooring, paint, baseboards and chandelier make this the perfect area for relaxing.
To complete the en-suite remodel, everything was completely torn out. A combination tub/shower with custom mosaic wall niche and subway tile was installed. A new vanity with quartzite countertops finishes off this room.
The homeowner is pleased with the new layout and functionality of her home. The result of this remodel is a bright, welcoming condo that is both well-designed and beautiful. "
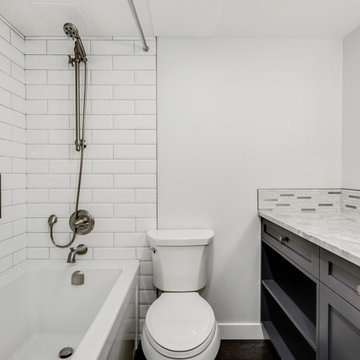
"The owner of this 700 square foot condo sought to completely remodel her home to better suit her needs. After completion, she now enjoys an updated kitchen including prep counter, art room, a bright sunny living room and full washroom remodel.
In the main entryway a recessed niche with coat hooks, bench and shoe storage welcomes you into this condo.
As an avid cook, this homeowner sought more functionality and counterspace with her kitchen makeover. All new Kitchenaid appliances were added. Quartzite countertops add a fresh look, while custom cabinetry adds sufficient storage. A marble mosaic backsplash and two-toned cabinetry add a classic feel to this kitchen.
In the main living area, new sliding doors onto the balcony, along with cork flooring and Benjamin Moore’s Silver Lining paint open the previously dark area. A new wall was added to give the homeowner a full pantry and art space. Custom barn doors were added to separate the art space from the living area.
In the master bedroom, an expansive walk-in closet was added. New flooring, paint, baseboards and chandelier make this the perfect area for relaxing.
To complete the en-suite remodel, everything was completely torn out. A combination tub/shower with custom mosaic wall niche and subway tile was installed. A new vanity with quartzite countertops finishes off this room.
The homeowner is pleased with the new layout and functionality of her home. The result of this remodel is a bright, welcoming condo that is both well-designed and beautiful. "
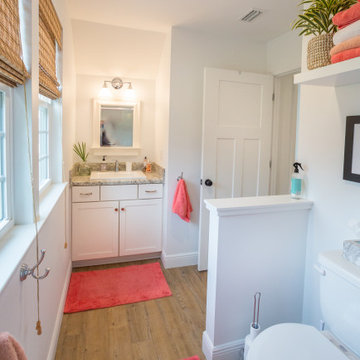
Custom bathroom with natural lighting.
Foto di una stanza da bagno con doccia country di medie dimensioni con ante con riquadro incassato, ante marroni, doccia a filo pavimento, WC monopezzo, piastrelle bianche, piastrelle di vetro, pareti bianche, pavimento in sughero, lavabo da incasso, top in laminato, pavimento marrone, porta doccia scorrevole e top multicolore
Foto di una stanza da bagno con doccia country di medie dimensioni con ante con riquadro incassato, ante marroni, doccia a filo pavimento, WC monopezzo, piastrelle bianche, piastrelle di vetro, pareti bianche, pavimento in sughero, lavabo da incasso, top in laminato, pavimento marrone, porta doccia scorrevole e top multicolore
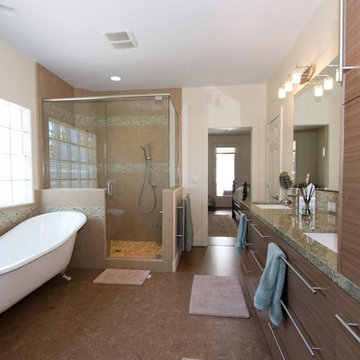
The spacious master bath has a generous vanity with lots of beautiful green counter space and surrounded by European style flat front cabinets. Lots of natural light spills in from the wall of blocks. Photographed by Eric Hoff
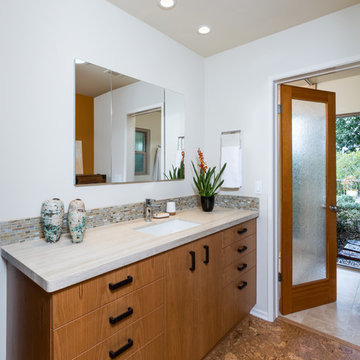
This bathroom was integrated beautifully by using the same waterfall stone tile backsplash as the design strip in the walk-in shower. Travertine tiles were used on the floor in the wet areas and natural cork which blended nicely with the matched grain vanity. The look and feel is style combined with Zen.
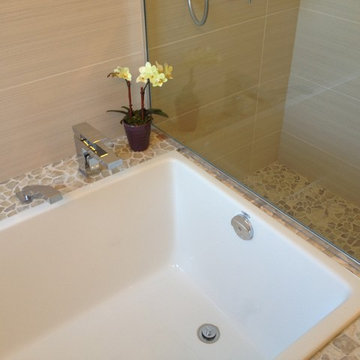
Pebble tile shower floor and tub deck.
Esempio di una stanza da bagno classica di medie dimensioni con ante marroni, vasca da incasso, WC monopezzo, piastrelle multicolore, piastrelle in gres porcellanato, pavimento in sughero, lavabo sottopiano, top in quarzite, pavimento beige e porta doccia a battente
Esempio di una stanza da bagno classica di medie dimensioni con ante marroni, vasca da incasso, WC monopezzo, piastrelle multicolore, piastrelle in gres porcellanato, pavimento in sughero, lavabo sottopiano, top in quarzite, pavimento beige e porta doccia a battente
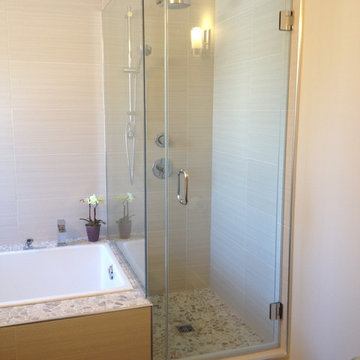
Pebble tile shower floor and tub deck.
Idee per una stanza da bagno tradizionale di medie dimensioni con ante marroni, vasca da incasso, WC monopezzo, piastrelle multicolore, piastrelle in gres porcellanato, pavimento in sughero, lavabo sottopiano, top in quarzite, pavimento beige e porta doccia a battente
Idee per una stanza da bagno tradizionale di medie dimensioni con ante marroni, vasca da incasso, WC monopezzo, piastrelle multicolore, piastrelle in gres porcellanato, pavimento in sughero, lavabo sottopiano, top in quarzite, pavimento beige e porta doccia a battente
Stanze da Bagno con ante marroni e pavimento in sughero - Foto e idee per arredare
1