Stanze da Bagno con ante blu e pavimento in legno massello medio - Foto e idee per arredare
Filtra anche per:
Budget
Ordina per:Popolari oggi
1 - 20 di 288 foto
1 di 3

We updated this powder bath by painting the vanity cabinets with Benjamin Moore Hale Navy, adding champagne bronze fixtures, drawer pulls, mirror, pendant lights, and bath accessories. The Pental Calacatta Vicenze countertop is balanced by the MSI Georama Grigio Polished grey and white tile backsplash installed on the entire vanity wall.

In 2019 this bathroom was remodeled for the five boys to use. The window in this bathroom was closed to allow for the addition, but this bathroom was able to get an updated layout and within the addition another bathroom was added.
The homeowners’ love for blue and white became the cornerstone of this bathroom’s design. To achieve their vision of a ship-inspired space, we introduced a color scheme that seamlessly blended these two favorite hues. The bathroom features two sinks, each with round mirrors and three blue light fixtures, giving it a nautical charm that is both calming and cohesive with the rest of this home’s updates.
The bathroom boasts a range of functional and aesthetic elements, including painted cabinets that complement the color scheme, Corian countertops that offer a sleek and easy-to-maintain surface, and a wood-grained tile floor that adds warmth and texture to the space.
The use of white and blue subway tile, wainscot tile surrounding the room, and black hardware create a nautical vibe that’s not only visually appealing but also durable. Stainless faucets and hooks (rather than towel bars) are not only stylish but also practical for a busy bathroom.
The nautical elegance of this bathroom is a testament to our commitment to understanding and bringing to life the unique vision of our clients. At Crystal Kitchen, we pride ourselves on creating spaces that are not only beautiful but also highly functional and tailored to your preferences.

The "Dream of the '90s" was alive in this industrial loft condo before Neil Kelly Portland Design Consultant Erika Altenhofen got her hands on it. No new roof penetrations could be made, so we were tasked with updating the current footprint. Erika filled the niche with much needed storage provisions, like a shelf and cabinet. The shower tile will replaced with stunning blue "Billie Ombre" tile by Artistic Tile. An impressive marble slab was laid on a fresh navy blue vanity, white oval mirrors and fitting industrial sconce lighting rounds out the remodeled space.

Esempio di una stanza da bagno con doccia classica di medie dimensioni con ante in stile shaker, ante blu, vasca ad alcova, vasca/doccia, WC a due pezzi, piastrelle bianche, piastrelle di marmo, pareti grigie, pavimento in legno massello medio, lavabo sottopiano, top in quarzo composito, pavimento marrone, porta doccia a battente e top bianco
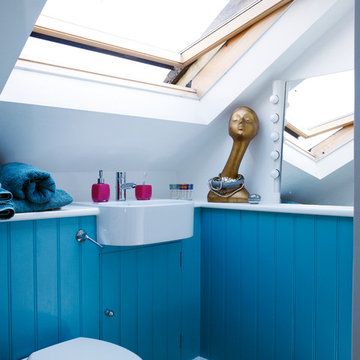
Esempio di una piccola stanza da bagno design con lavabo sospeso, ante blu, WC sospeso, pareti bianche e pavimento in legno massello medio

Ispirazione per una stanza da bagno classica con ante in stile shaker, ante blu, vasca freestanding, pareti bianche, pavimento in legno massello medio, lavabo a bacinella, pavimento marrone e top multicolore

The family living in this shingled roofed home on the Peninsula loves color and pattern. At the heart of the two-story house, we created a library with high gloss lapis blue walls. The tête-à-tête provides an inviting place for the couple to read while their children play games at the antique card table. As a counterpoint, the open planned family, dining room, and kitchen have white walls. We selected a deep aubergine for the kitchen cabinetry. In the tranquil master suite, we layered celadon and sky blue while the daughters' room features pink, purple, and citrine.

The Atkinson is a spacious ranch plan with three or more bedrooms. The main living areas, including formal dining, share an open layout with 10'ceilings. The kitchen has a generous island with counter dining, a spacious pantry, and breakfast area with multiple windows. The family rooms is shown here with direct vent fireplace with stone hearth and surround and built-in bookcases. Enjoy premium outdoor living space with a large covered patio with optional direct vent fireplace. The primary bedroom is located off a semi-private hall and has a trey ceiling and triple window. The luxury primary bath with separate vanities is shown here with standalone tub and tiled shower. Bedrooms two and three share a hall bath, and there is a spacious utility room with folding counter. Exterior details include a covered front porch, dormers, separate garage doors, and hip roof.
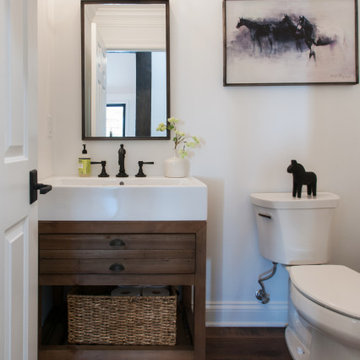
Foto di una piccola stanza da bagno con doccia country con ante blu, pavimento in legno massello medio, pavimento marrone, top bianco, un lavabo e mobile bagno freestanding

Ispirazione per una stanza da bagno per bambini stile rurale di medie dimensioni con ante con bugna sagomata, ante blu, vasca ad alcova, zona vasca/doccia separata, WC a due pezzi, pareti grigie, pavimento in legno massello medio, lavabo sottopiano, top in quarzo composito, pavimento grigio, porta doccia a battente, top bianco, un lavabo, mobile bagno incassato e pareti in perlinato
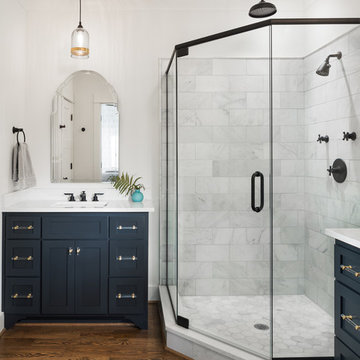
Master Bathroom in Craftsman style new home construction by Willow Homes and Willow Design Studio in Birmingham Alabama photographed by Tommy Daspit, and architectural and interiors photographer. See more of his work at http://tommydaspit.com
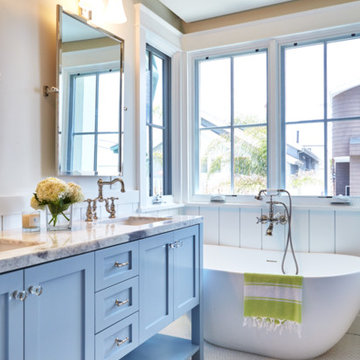
Foto di una piccola stanza da bagno con doccia country con ante blu, vasca freestanding, vasca/doccia, pareti bianche, pavimento in legno massello medio e lavabo a bacinella
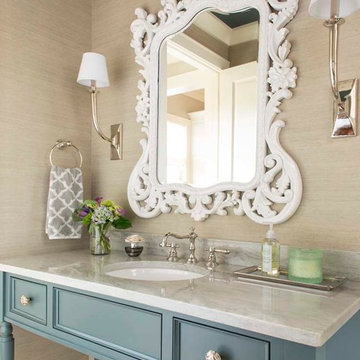
Immagine di una stanza da bagno chic con ante blu, pavimento in legno massello medio e top grigio

Coastal bathroom design with mink blue cabinets, brushed nickel hardware, gray weathered flooring, and freestanding bathtub.
Immagine di una stanza da bagno padronale stile marinaro di medie dimensioni con ante in stile shaker, ante blu, vasca freestanding, doccia alcova, WC monopezzo, piastrelle beige, piastrelle in ceramica, pareti beige, pavimento in legno massello medio, lavabo da incasso, top in quarzite, pavimento grigio, porta doccia a battente, top bianco, toilette, due lavabi e mobile bagno incassato
Immagine di una stanza da bagno padronale stile marinaro di medie dimensioni con ante in stile shaker, ante blu, vasca freestanding, doccia alcova, WC monopezzo, piastrelle beige, piastrelle in ceramica, pareti beige, pavimento in legno massello medio, lavabo da incasso, top in quarzite, pavimento grigio, porta doccia a battente, top bianco, toilette, due lavabi e mobile bagno incassato
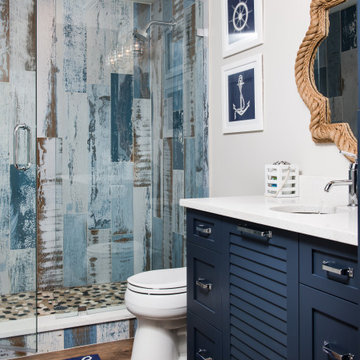
Ispirazione per una stanza da bagno con doccia stile marinaro di medie dimensioni con ante in stile shaker, ante blu, doccia alcova, WC a due pezzi, piastrelle blu, pareti bianche, pavimento in legno massello medio, lavabo sottopiano, pavimento marrone, porta doccia a battente e top bianco
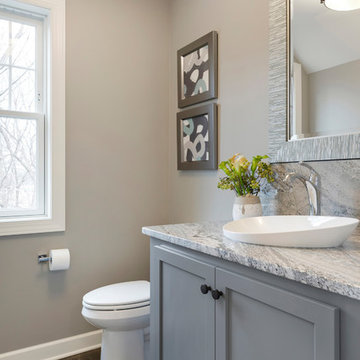
Powder Bathroom with custom built furniture piece & vessel sink.
Esempio di una piccola stanza da bagno chic con ante in stile shaker, ante blu, WC a due pezzi, pareti grigie, pavimento in legno massello medio, lavabo a bacinella, top in granito, pavimento marrone e top grigio
Esempio di una piccola stanza da bagno chic con ante in stile shaker, ante blu, WC a due pezzi, pareti grigie, pavimento in legno massello medio, lavabo a bacinella, top in granito, pavimento marrone e top grigio
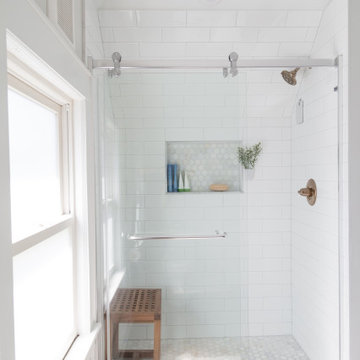
Ispirazione per una stanza da bagno padronale tradizionale di medie dimensioni con consolle stile comò, ante blu, doccia alcova, pareti bianche, pavimento in legno massello medio, lavabo sottopiano, top in marmo, pavimento marrone, porta doccia scorrevole e top grigio

Ispirazione per una stanza da bagno padronale country con ante a filo, ante blu, zona vasca/doccia separata, WC monopezzo, pavimento in legno massello medio, lavabo a bacinella, top in legno, porta doccia a battente, due lavabi, mobile bagno freestanding e carta da parati
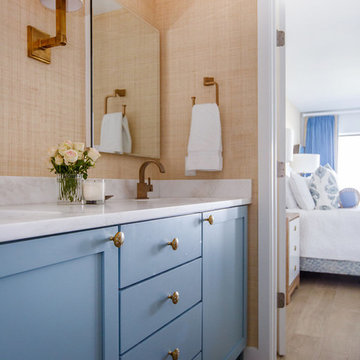
Ispirazione per una stanza da bagno stile marinaro di medie dimensioni con ante in stile shaker, ante blu, pareti beige, pavimento in legno massello medio, lavabo sottopiano e top in superficie solida
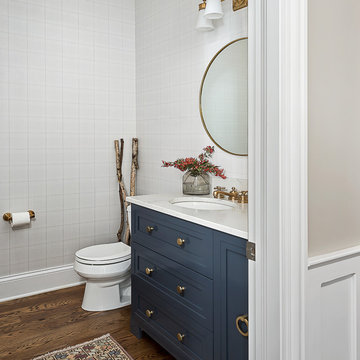
The picture perfect home
Esempio di una stanza da bagno classica di medie dimensioni con ante in stile shaker, ante blu, WC a due pezzi, pavimento in legno massello medio, lavabo sottopiano, top in quarzo composito e pavimento marrone
Esempio di una stanza da bagno classica di medie dimensioni con ante in stile shaker, ante blu, WC a due pezzi, pavimento in legno massello medio, lavabo sottopiano, top in quarzo composito e pavimento marrone
Stanze da Bagno con ante blu e pavimento in legno massello medio - Foto e idee per arredare
1