Stanze da Bagno turchesi con ante nere - Foto e idee per arredare
Filtra anche per:
Budget
Ordina per:Popolari oggi
1 - 20 di 313 foto
1 di 3

This bathroom addition includes a beautiful oversized seamless walk-in shower with a bench and shower shelf.
Foto di una grande stanza da bagno padronale tradizionale con ante in stile shaker, ante nere, doccia a filo pavimento, piastrelle bianche, piastrelle in gres porcellanato, pareti grigie, pavimento in gres porcellanato, lavabo sottopiano, top in quarzo composito, pavimento bianco, porta doccia a battente, top bianco, panca da doccia e due lavabi
Foto di una grande stanza da bagno padronale tradizionale con ante in stile shaker, ante nere, doccia a filo pavimento, piastrelle bianche, piastrelle in gres porcellanato, pareti grigie, pavimento in gres porcellanato, lavabo sottopiano, top in quarzo composito, pavimento bianco, porta doccia a battente, top bianco, panca da doccia e due lavabi

Esempio di una grande stanza da bagno con doccia country con ante lisce, ante nere, vasca ad alcova, vasca/doccia, WC a due pezzi, pareti bianche, pavimento in gres porcellanato, lavabo sottopiano, pavimento grigio, top bianco, nicchia, mobile bagno incassato e un lavabo
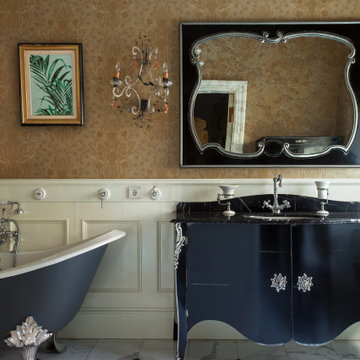
Idee per una stanza da bagno vittoriana con ante nere, vasca con piedi a zampa di leone, pareti marroni, lavabo sottopiano, pavimento bianco, top nero e ante lisce

The master suite pulls from this dark bronze pallet. A custom stain was created from the exterior. The exterior mossy bronze-green on the window sashes and shutters was the inspiration for the stain. The walls and ceilings are planks and then for a calming and soothing effect, custom window treatments that are in a dark bronze velvet were added. In the master bath, it feels like an enclosed sleeping porch, The vanity is placed in front of the windows so there is a view out to the lake when getting ready each morning. Custom brass framed mirrors hang over the windows. The vanity is an updated design with random width and depth planks. The hardware is brass and bone. The countertop is lagos azul limestone.

Foto di una stanza da bagno tradizionale con ante nere, WC a due pezzi, pareti grigie, parquet scuro, lavabo sottopiano, pavimento marrone, top grigio e ante con riquadro incassato

Nautical meets Modern-Industrial Style Bathroom Renovation in Washington, D.C.
Immagine di una piccola stanza da bagno con doccia stile marino con ante lisce, ante nere, vasca ad alcova, vasca/doccia, WC a due pezzi, piastrelle verdi, piastrelle diamantate, pavimento con piastrelle di ciottoli, doccia con tenda, top bianco, un lavabo e mobile bagno freestanding
Immagine di una piccola stanza da bagno con doccia stile marino con ante lisce, ante nere, vasca ad alcova, vasca/doccia, WC a due pezzi, piastrelle verdi, piastrelle diamantate, pavimento con piastrelle di ciottoli, doccia con tenda, top bianco, un lavabo e mobile bagno freestanding
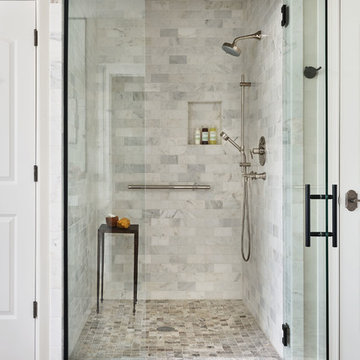
Ispirazione per una grande stanza da bagno padronale chic con ante nere, WC a due pezzi, piastrelle bianche, piastrelle di marmo, pareti bianche, lavabo a consolle, top in marmo e top bianco
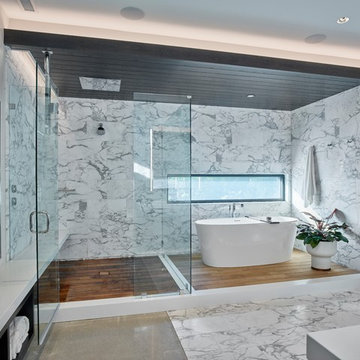
Immagine di una grande stanza da bagno padronale moderna con vasca freestanding, doccia ad angolo, pareti bianche, porta doccia a battente, ante lisce, ante nere, lavabo integrato, top in superficie solida e top bianco

Master suite addition to an existing 20's Spanish home in the heart of Sherman Oaks, approx. 300+ sq. added to this 1300sq. home to provide the needed master bedroom suite. the large 14' by 14' bedroom has a 1 lite French door to the back yard and a large window allowing much needed natural light, the new hardwood floors were matched to the existing wood flooring of the house, a Spanish style arch was done at the entrance to the master bedroom to conform with the rest of the architectural style of the home.
The master bathroom on the other hand was designed with a Scandinavian style mixed with Modern wall mounted toilet to preserve space and to allow a clean look, an amazing gloss finish freestanding vanity unit boasting wall mounted faucets and a whole wall tiled with 2x10 subway tile in a herringbone pattern.
For the floor tile we used 8x8 hand painted cement tile laid in a pattern pre determined prior to installation.
The wall mounted toilet has a huge open niche above it with a marble shelf to be used for decoration.
The huge shower boasts 2x10 herringbone pattern subway tile, a side to side niche with a marble shelf, the same marble material was also used for the shower step to give a clean look and act as a trim between the 8x8 cement tiles and the bark hex tile in the shower pan.
Notice the hidden drain in the center with tile inserts and the great modern plumbing fixtures in an old work antique bronze finish.
A walk-in closet was constructed as well to allow the much needed storage space.
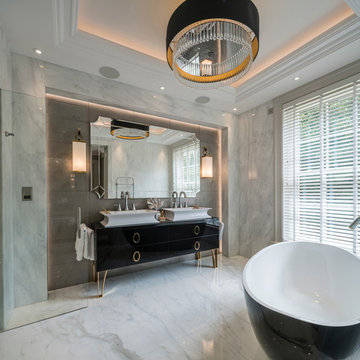
Esempio di una stanza da bagno classica con ante nere, vasca freestanding, piastrelle bianche, pavimento in marmo, lavabo a bacinella, porta doccia a battente e ante lisce
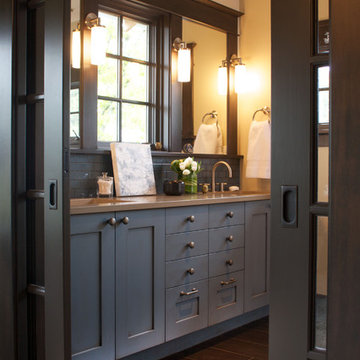
The new master bath has Caesarstone countertops, undermount sinks and beautiful blue tile and painted vanity. Porcelain plank tiles line the floor.
Idee per una stanza da bagno classica con lavabo sottopiano, ante in stile shaker, piastrelle grigie e ante nere
Idee per una stanza da bagno classica con lavabo sottopiano, ante in stile shaker, piastrelle grigie e ante nere
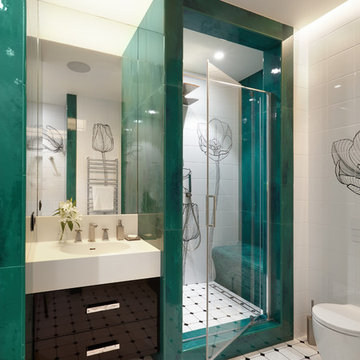
Дмитрий Лившиц
Foto di una stanza da bagno design di medie dimensioni con ante lisce, ante nere, WC sospeso, piastrelle verdi, piastrelle bianche, piastrelle in ceramica, pavimento con piastrelle in ceramica, lavabo integrato, top in superficie solida, doccia alcova e doccia aperta
Foto di una stanza da bagno design di medie dimensioni con ante lisce, ante nere, WC sospeso, piastrelle verdi, piastrelle bianche, piastrelle in ceramica, pavimento con piastrelle in ceramica, lavabo integrato, top in superficie solida, doccia alcova e doccia aperta
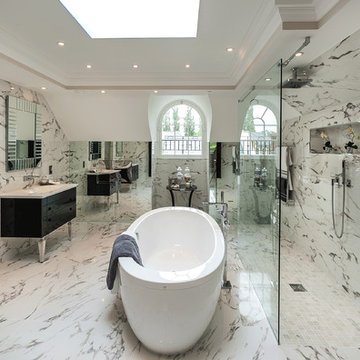
Foto di una stanza da bagno minimal con lavabo sottopiano, ante nere, vasca freestanding, doccia aperta, piastrelle beige, doccia aperta, piastrelle di marmo e ante lisce

The luxurious ensuite at our Alphington Riverside project featuring curved wall walk in shower and New York Marble vanity.
Interior Design - Camilla Molders Design
Architecture - Phooey Architect
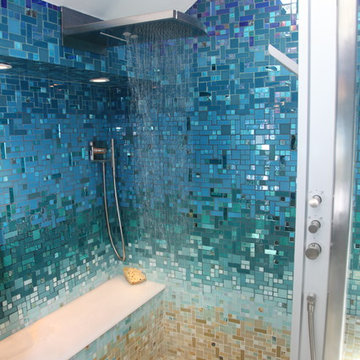
This completely custom bathroom is entirely covered in glass mosaic tiles! Except for the ceiling, we custom designed a glass mosaic hybrid from glossy glass tiles, ocean style bottle glass tiles, and mirrored tiles. This client had dreams of a Caribbean escape in their very own en suite, and we made their dreams come true! The top of the walls start with the deep blues of the ocean and then flow into teals and turquoises, light blues, and finally into the sandy colored floor. We can custom design and make anything you can dream of, including gradient blends of any color, like this one!

Our design studio worked magic on this dated '90s home, turning it into a stylish haven for our delighted clients. Through meticulous design and planning, we executed a refreshing modern transformation, breathing new life into the space.
In this bathroom design, we embraced a bright, airy ambience with neutral palettes accented by playful splashes of beautiful blue. The result is a space that combines serenity and a touch of fun.
---
Project completed by Wendy Langston's Everything Home interior design firm, which serves Carmel, Zionsville, Fishers, Westfield, Noblesville, and Indianapolis.
For more about Everything Home, see here: https://everythinghomedesigns.com/
To learn more about this project, see here:
https://everythinghomedesigns.com/portfolio/shades-of-blue/
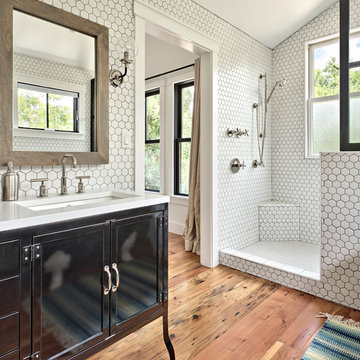
Foto di una stanza da bagno con doccia country con ante nere, piastrelle bianche, pareti bianche, parquet chiaro, lavabo sottopiano, pavimento beige e ante in stile shaker
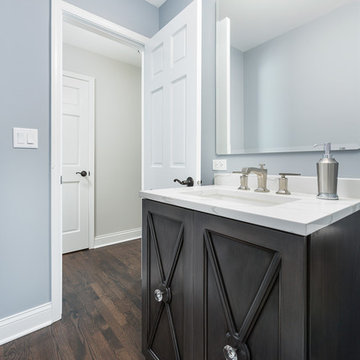
Picture Perfect House
Ispirazione per una stanza da bagno con doccia tradizionale di medie dimensioni con pareti grigie, parquet scuro, lavabo sottopiano, top in quarzo composito, pavimento marrone, top multicolore, ante nere e ante con riquadro incassato
Ispirazione per una stanza da bagno con doccia tradizionale di medie dimensioni con pareti grigie, parquet scuro, lavabo sottopiano, top in quarzo composito, pavimento marrone, top multicolore, ante nere e ante con riquadro incassato
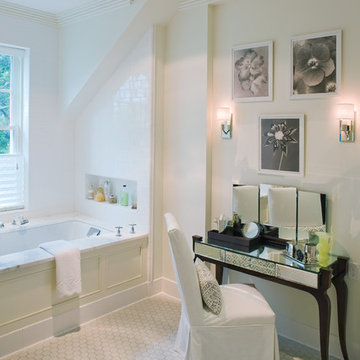
Jonathan Wallen Photography
Immagine di una stanza da bagno padronale classica con ante nere, vasca da incasso, piastrelle bianche, piastrelle in ceramica, pareti bianche e pavimento con piastrelle in ceramica
Immagine di una stanza da bagno padronale classica con ante nere, vasca da incasso, piastrelle bianche, piastrelle in ceramica, pareti bianche e pavimento con piastrelle in ceramica
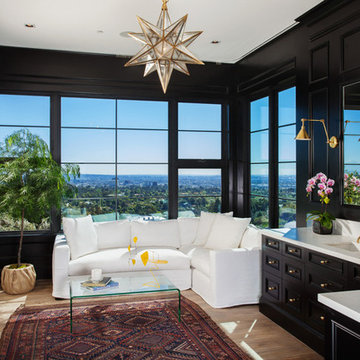
Foto di una stanza da bagno padronale chic con ante nere, pareti nere, lavabo sottopiano, pavimento in legno massello medio e ante con riquadro incassato
Stanze da Bagno turchesi con ante nere - Foto e idee per arredare
1