Stanze da Bagno con nessun'anta - Foto e idee per arredare
Filtra anche per:
Budget
Ordina per:Popolari oggi
1 - 20 di 3.430 foto
1 di 3

Liadesign
Esempio di una stretta e lunga stanza da bagno con doccia industriale di medie dimensioni con nessun'anta, ante in legno chiaro, doccia alcova, WC a due pezzi, piastrelle bianche, piastrelle in gres porcellanato, pareti grigie, pavimento in gres porcellanato, lavabo a bacinella, top in legno, pavimento grigio, porta doccia scorrevole, un lavabo, mobile bagno freestanding e soffitto ribassato
Esempio di una stretta e lunga stanza da bagno con doccia industriale di medie dimensioni con nessun'anta, ante in legno chiaro, doccia alcova, WC a due pezzi, piastrelle bianche, piastrelle in gres porcellanato, pareti grigie, pavimento in gres porcellanato, lavabo a bacinella, top in legno, pavimento grigio, porta doccia scorrevole, un lavabo, mobile bagno freestanding e soffitto ribassato

Ispirazione per una piccola stanza da bagno padronale contemporanea con nessun'anta, ante bianche, vasca freestanding, zona vasca/doccia separata, WC sospeso, piastrelle bianche, piastrelle di cemento, pareti bianche, pavimento in cementine, lavabo sottopiano, top in granito, pavimento marrone, doccia con tenda e top bianco

Foto di una stanza da bagno con doccia stile americano di medie dimensioni con doccia aperta, WC monopezzo, piastrelle bianche, pareti bianche, pavimento con piastrelle a mosaico, lavabo a colonna, lastra di pietra, doccia con tenda, pavimento multicolore e nessun'anta

These back to back bathrooms share a wall (that we added!) to turn one large bathroom into two. A mini ensuite for the owners bedroom, and a family bathroom for the rest of the house to share. Both of these spaces maximize function and family friendly style to suite the original details of this heritage home. We worked with the client to create a complete design package in preparation for their renovation.
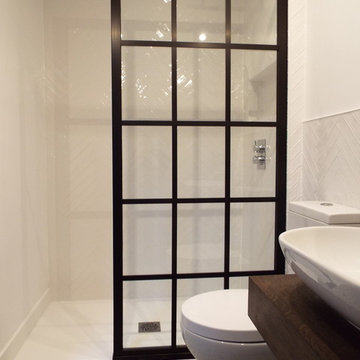
LBI transformed this small loft bathroom into a modern, stylish shower room.
We installed white herringbone tiles on the wall with patterned floor tile along with a black frame shower door.
We also installed a modern sit on basin with a solid wood vanity top to compliment the black framed shower panel.
In the shower area we installed a rain shower and tiled alcove to complete the look.
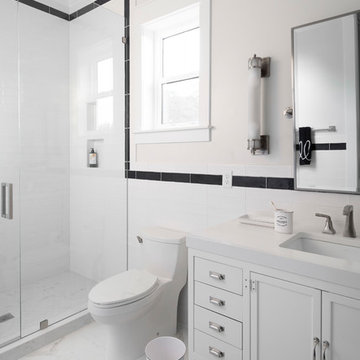
Elegant yet glamorous textural wallcovering is the best way to showcase this marble and gold leaf vanity. Gold accents throughout this small media bath.
Stephen Allen Photography

Réfection totale de cette salle d'eau, style atelier, vintage réchauffé par des éléments en bois.
Photo : Léandre Cheron
Idee per una piccola stanza da bagno con doccia design con doccia a filo pavimento, WC sospeso, piastrelle diamantate, pareti bianche, pavimento in cementine, top in legno, pavimento nero, nessun'anta, ante in legno scuro, piastrelle bianche, lavabo a bacinella, doccia aperta e top beige
Idee per una piccola stanza da bagno con doccia design con doccia a filo pavimento, WC sospeso, piastrelle diamantate, pareti bianche, pavimento in cementine, top in legno, pavimento nero, nessun'anta, ante in legno scuro, piastrelle bianche, lavabo a bacinella, doccia aperta e top beige
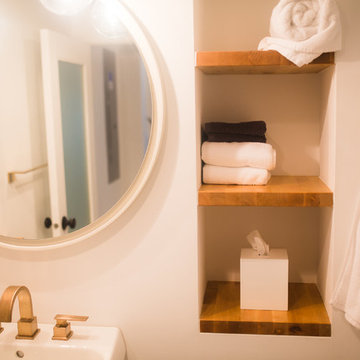
Idee per una stanza da bagno con doccia minimal di medie dimensioni con nessun'anta, doccia aperta, piastrelle bianche, piastrelle diamantate, pareti bianche, lavabo a colonna e doccia aperta
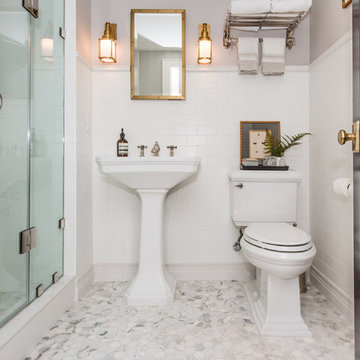
Location: Bethesda, MD, USA
This total revamp turned out better than anticipated leaving the clients thrilled with the outcome.
Finecraft Contractors, Inc.
Interior Designer: Anna Cave
Susie Soleimani Photography
Blog: http://graciousinteriors.blogspot.com/2016/07/from-cellar-to-stellar-lower-level.html
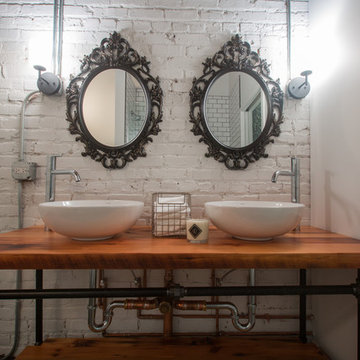
Misty Winter Photography
Idee per una stanza da bagno padronale industriale di medie dimensioni con nessun'anta, piastrelle bianche, pareti bianche, pavimento in cemento, lavabo a bacinella e top in legno
Idee per una stanza da bagno padronale industriale di medie dimensioni con nessun'anta, piastrelle bianche, pareti bianche, pavimento in cemento, lavabo a bacinella e top in legno
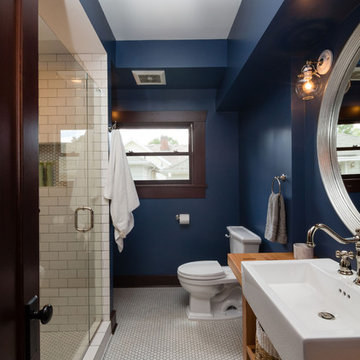
Immagine di una stanza da bagno con doccia tradizionale di medie dimensioni con nessun'anta, ante in legno scuro, doccia alcova, piastrelle bianche, piastrelle diamantate, pareti blu, pavimento con piastrelle in ceramica, top in legno e lavabo a bacinella
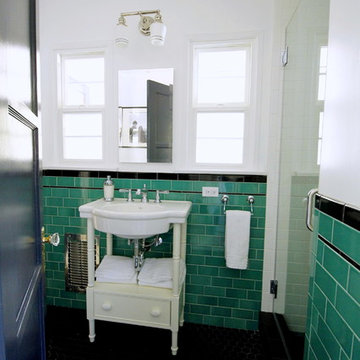
This vintage style bathroom was inspired by it's 1930's art deco roots. The goal was to recreate a space that felt like it was original. With lighting from Rejuvenation, tile from B&W tile and Kohler fixtures, this is a small bathroom that packs a design punch. Interior Designer- Marilynn Taylor Interiors, Contractor- Allison Allain, Plumb Crazy Contracting.
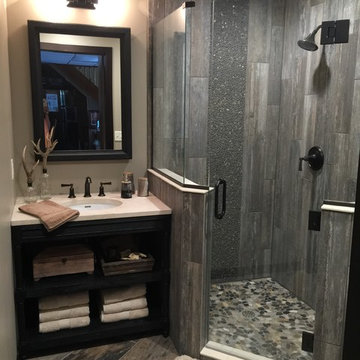
Sarah Berghorst
Esempio di una piccola stanza da bagno con doccia rustica con lavabo sottopiano, ante in legno bruno, top in quarzo composito, doccia ad angolo, piastrelle grigie, piastrelle di ciottoli, pareti beige, pavimento con piastrelle in ceramica e nessun'anta
Esempio di una piccola stanza da bagno con doccia rustica con lavabo sottopiano, ante in legno bruno, top in quarzo composito, doccia ad angolo, piastrelle grigie, piastrelle di ciottoli, pareti beige, pavimento con piastrelle in ceramica e nessun'anta
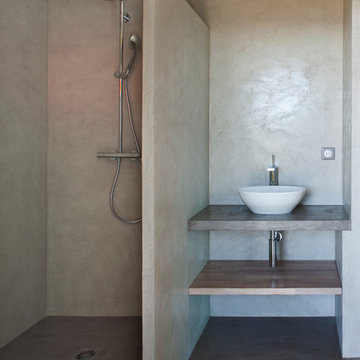
Architecte: Frédérique Pyra Legon
Photographe: Pierre Jean Verger
Ispirazione per una stanza da bagno con doccia minimal con lavabo a bacinella, nessun'anta, ante in legno scuro, top in legno, pareti grigie, pavimento in cemento e doccia a filo pavimento
Ispirazione per una stanza da bagno con doccia minimal con lavabo a bacinella, nessun'anta, ante in legno scuro, top in legno, pareti grigie, pavimento in cemento e doccia a filo pavimento

Description: Bathroom Remodel - Reclaimed Vintage Glass Tile - Photograph: HAUS | Architecture
Immagine di una piccola stanza da bagno classica con lavabo a bacinella, nessun'anta, ante nere, top in legno, piastrelle verdi, piastrelle di vetro, vasca/doccia, pareti verdi, pavimento con piastrelle a mosaico, pavimento bianco e top nero
Immagine di una piccola stanza da bagno classica con lavabo a bacinella, nessun'anta, ante nere, top in legno, piastrelle verdi, piastrelle di vetro, vasca/doccia, pareti verdi, pavimento con piastrelle a mosaico, pavimento bianco e top nero

A modern ensuite with a calming spa like colour palette. Walls are tiled in mosaic stone tile. The open leg vanity, white accents and a glass shower enclosure create the feeling of airiness.
Mark Burstyn Photography
http://www.markburstyn.com/

Pool bath clad in painted ship-lap siding with separate water closet, changing space, and storage room for cushions & pool floats.
Ispirazione per una grande stanza da bagno chic con nessun'anta, ante bianche, WC a due pezzi, pareti blu, pavimento in gres porcellanato, lavabo a consolle e pavimento marrone
Ispirazione per una grande stanza da bagno chic con nessun'anta, ante bianche, WC a due pezzi, pareti blu, pavimento in gres porcellanato, lavabo a consolle e pavimento marrone

Esempio di una stanza da bagno padronale minimal di medie dimensioni con nessun'anta, ante marroni, vasca freestanding, vasca/doccia, WC sospeso, piastrelle nere, piastrelle in gres porcellanato, pareti nere, pavimento in gres porcellanato, lavabo da incasso, top in quarzo composito, pavimento marrone, top nero, un lavabo, mobile bagno sospeso, soffitto in legno e pannellatura

Mixed Woods Master Bathroom
Idee per una stanza da bagno padronale stile rurale di medie dimensioni con nessun'anta, ante in legno scuro, vasca freestanding, vasca/doccia, WC monopezzo, piastrelle marroni, piastrelle effetto legno, pareti grigie, pavimento in legno massello medio, lavabo rettangolare, top in marmo, pavimento marrone, doccia con tenda, top bianco, toilette, un lavabo, mobile bagno incassato e pareti in legno
Idee per una stanza da bagno padronale stile rurale di medie dimensioni con nessun'anta, ante in legno scuro, vasca freestanding, vasca/doccia, WC monopezzo, piastrelle marroni, piastrelle effetto legno, pareti grigie, pavimento in legno massello medio, lavabo rettangolare, top in marmo, pavimento marrone, doccia con tenda, top bianco, toilette, un lavabo, mobile bagno incassato e pareti in legno

This tiny home has utilized space-saving design and put the bathroom vanity in the corner of the bathroom. Natural light in addition to track lighting makes this vanity perfect for getting ready in the morning. Triangle corner shelves give an added space for personal items to keep from cluttering the wood counter. This contemporary, costal Tiny Home features a bathroom with a shower built out over the tongue of the trailer it sits on saving space and creating space in the bathroom. This shower has it's own clear roofing giving the shower a skylight. This allows tons of light to shine in on the beautiful blue tiles that shape this corner shower. Stainless steel planters hold ferns giving the shower an outdoor feel. With sunlight, plants, and a rain shower head above the shower, it is just like an outdoor shower only with more convenience and privacy. The curved glass shower door gives the whole tiny home bathroom a bigger feel while letting light shine through to the rest of the bathroom. The blue tile shower has niches; built-in shower shelves to save space making your shower experience even better. The bathroom door is a pocket door, saving space in both the bathroom and kitchen to the other side. The frosted glass pocket door also allows light to shine through.
This Tiny Home has a unique shower structure that points out over the tongue of the tiny house trailer. This provides much more room to the entire bathroom and centers the beautiful shower so that it is what you see looking through the bathroom door. The gorgeous blue tile is hit with natural sunlight from above allowed in to nurture the ferns by way of clear roofing. Yes, there is a skylight in the shower and plants making this shower conveniently located in your bathroom feel like an outdoor shower. It has a large rounded sliding glass door that lets the space feel open and well lit. There is even a frosted sliding pocket door that also lets light pass back and forth. There are built-in shelves to conserve space making the shower, bathroom, and thus the tiny house, feel larger, open and airy.
Stanze da Bagno con nessun'anta - Foto e idee per arredare
1