Stanze da Bagno con pavimento in linoleum - Foto e idee per arredare
Filtra anche per:
Budget
Ordina per:Popolari oggi
1 - 20 di 411 foto

Foto di una stanza da bagno con doccia american style di medie dimensioni con ante in stile shaker, ante nere, WC a due pezzi, pistrelle in bianco e nero, piastrelle grigie, pareti beige, pavimento in linoleum, lavabo sottopiano e top in marmo
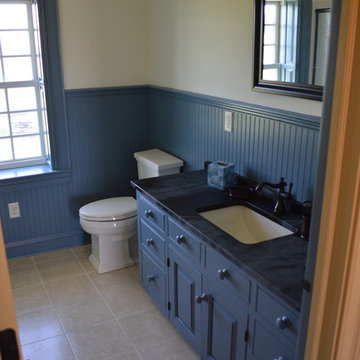
Custom cabinetry, a soapstone vanity top and recessed shutters add to the period style feel of the guest bathroom.
Esempio di una grande stanza da bagno per bambini country con ante con bugna sagomata, ante grigie, top in saponaria, WC a due pezzi, pareti blu, pavimento in linoleum e lavabo sottopiano
Esempio di una grande stanza da bagno per bambini country con ante con bugna sagomata, ante grigie, top in saponaria, WC a due pezzi, pareti blu, pavimento in linoleum e lavabo sottopiano
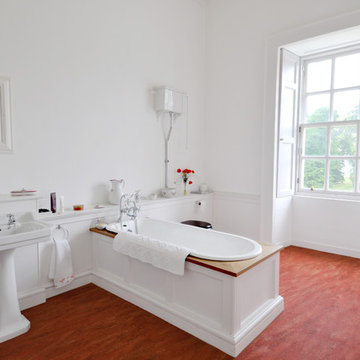
Murdo McDermid
Immagine di una grande stanza da bagno chic con vasca/doccia, WC monopezzo, pareti bianche, pavimento in linoleum e lavabo a colonna
Immagine di una grande stanza da bagno chic con vasca/doccia, WC monopezzo, pareti bianche, pavimento in linoleum e lavabo a colonna
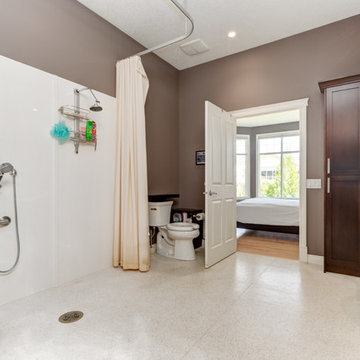
This home is a welcome sight for any person in a wheelchair. The need for a functional and accessible barrier free layout can be accomplished while still achieving an aesthetically pleasing design. Photography - Calgary Photos
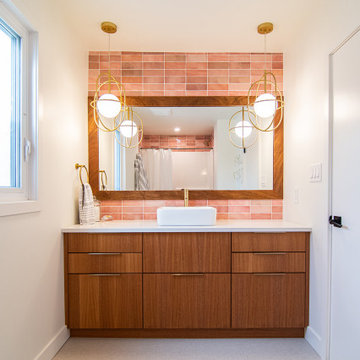
Idee per una stanza da bagno per bambini di medie dimensioni con ante lisce, ante in legno scuro, vasca ad alcova, piastrelle rosa, piastrelle in ceramica, pareti bianche, pavimento in linoleum, lavabo a bacinella, top in quarzo composito, pavimento grigio, top bianco, un lavabo e mobile bagno incassato
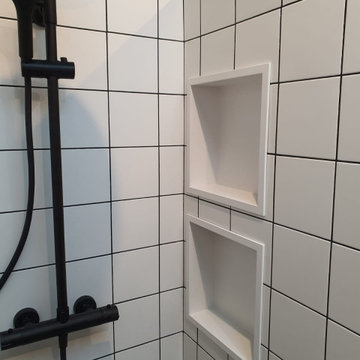
Niches très pratique dans la douche en métal blanc
Idee per una grande stanza da bagno con doccia con ante blu, doccia a filo pavimento, WC sospeso, piastrelle bianche, pareti blu, pavimento in linoleum, lavabo a consolle, pavimento grigio, top bianco, nicchia, due lavabi e mobile bagno incassato
Idee per una grande stanza da bagno con doccia con ante blu, doccia a filo pavimento, WC sospeso, piastrelle bianche, pareti blu, pavimento in linoleum, lavabo a consolle, pavimento grigio, top bianco, nicchia, due lavabi e mobile bagno incassato

Winner of the 2018 Tour of Homes Best Remodel, this whole house re-design of a 1963 Bennet & Johnson mid-century raised ranch home is a beautiful example of the magic we can weave through the application of more sustainable modern design principles to existing spaces.
We worked closely with our client on extensive updates to create a modernized MCM gem.
Extensive alterations include:
- a completely redesigned floor plan to promote a more intuitive flow throughout
- vaulted the ceilings over the great room to create an amazing entrance and feeling of inspired openness
- redesigned entry and driveway to be more inviting and welcoming as well as to experientially set the mid-century modern stage
- the removal of a visually disruptive load bearing central wall and chimney system that formerly partitioned the homes’ entry, dining, kitchen and living rooms from each other
- added clerestory windows above the new kitchen to accentuate the new vaulted ceiling line and create a greater visual continuation of indoor to outdoor space
- drastically increased the access to natural light by increasing window sizes and opening up the floor plan
- placed natural wood elements throughout to provide a calming palette and cohesive Pacific Northwest feel
- incorporated Universal Design principles to make the home Aging In Place ready with wide hallways and accessible spaces, including single-floor living if needed
- moved and completely redesigned the stairway to work for the home’s occupants and be a part of the cohesive design aesthetic
- mixed custom tile layouts with more traditional tiling to create fun and playful visual experiences
- custom designed and sourced MCM specific elements such as the entry screen, cabinetry and lighting
- development of the downstairs for potential future use by an assisted living caretaker
- energy efficiency upgrades seamlessly woven in with much improved insulation, ductless mini splits and solar gain
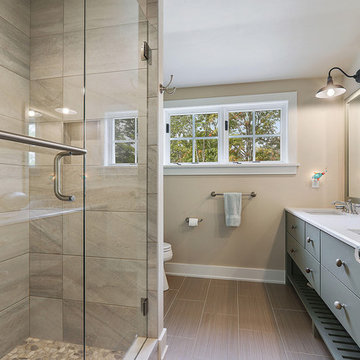
Idee per una stanza da bagno con doccia costiera di medie dimensioni con ante lisce, ante grigie, doccia alcova, WC a due pezzi, piastrelle beige, piastrelle in gres porcellanato, pareti beige, pavimento in linoleum, lavabo sottopiano, top in marmo, pavimento marrone e porta doccia a battente
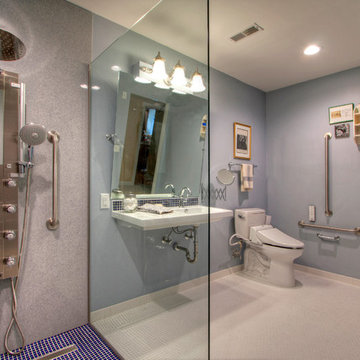
A Kirkwood, MO couple needed to remodel their condo bathroom to be easily accessible for the husband in his power chair. The original bathroom had become an obstacle course and they needed a streamlined, efficient space.
Mounted to the gray Onyx shower surround is a Blue Ocean 52" Stainless Steel Thermostatic Shower Panel with a rainfall shower head and 8 adjustable nozzles.
Photo by Toby Weiss for Mosby Building Arts
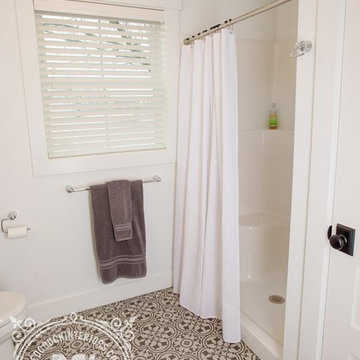
Originally a powder room, this was converted to a full size bathroom with 5' shower stall opposite the vanity.
Foto di una stanza da bagno con doccia country di medie dimensioni con ante in stile shaker, ante marroni, doccia alcova, WC monopezzo, pareti bianche, pavimento in linoleum, lavabo sottopiano, top in quarzo composito, pavimento nero e doccia con tenda
Foto di una stanza da bagno con doccia country di medie dimensioni con ante in stile shaker, ante marroni, doccia alcova, WC monopezzo, pareti bianche, pavimento in linoleum, lavabo sottopiano, top in quarzo composito, pavimento nero e doccia con tenda
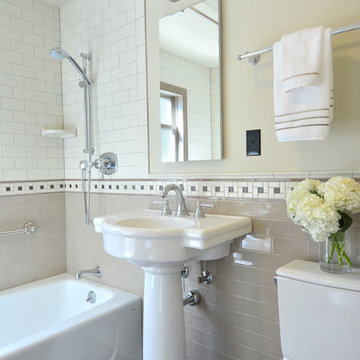
Build: Jackson Design Build.
Designer: Penates Design.
Photography: Krogstad Photography
Foto di una stanza da bagno padronale chic di medie dimensioni con ante in legno scuro, vasca ad alcova, vasca/doccia, WC monopezzo, piastrelle beige, piastrelle in gres porcellanato, pareti beige, pavimento in linoleum, lavabo a colonna, top piastrellato, pavimento nero e doccia con tenda
Foto di una stanza da bagno padronale chic di medie dimensioni con ante in legno scuro, vasca ad alcova, vasca/doccia, WC monopezzo, piastrelle beige, piastrelle in gres porcellanato, pareti beige, pavimento in linoleum, lavabo a colonna, top piastrellato, pavimento nero e doccia con tenda
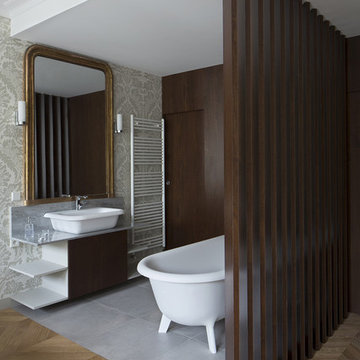
THINK TANK architecture - Cécile Septet Photographe
Foto di una grande stanza da bagno padronale chic con vasca con piedi a zampa di leone, pareti multicolore, pavimento in linoleum e lavabo a bacinella
Foto di una grande stanza da bagno padronale chic con vasca con piedi a zampa di leone, pareti multicolore, pavimento in linoleum e lavabo a bacinella
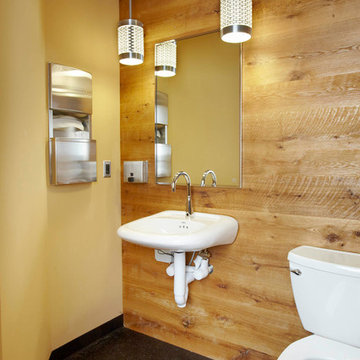
Idee per una grande stanza da bagno con doccia industriale con WC monopezzo, pareti beige, pavimento in linoleum, lavabo sottopiano e pavimento nero
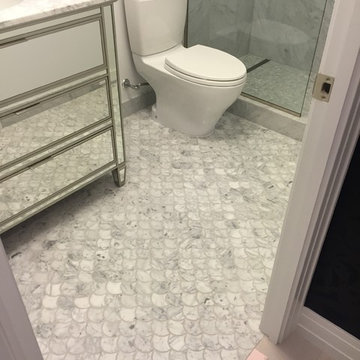
Ispirazione per una stanza da bagno con doccia design di medie dimensioni con ante di vetro, ante bianche, doccia alcova, WC a due pezzi, piastrelle grigie, piastrelle in gres porcellanato, pareti bianche, pavimento in linoleum, lavabo sottopiano e top in marmo
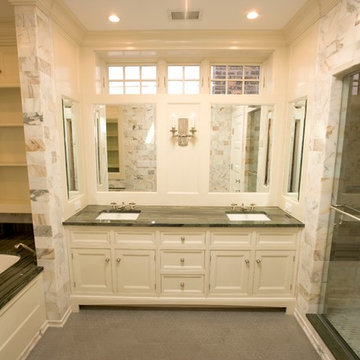
Esempio di una grande stanza da bagno padronale chic con ante bianche, vasca da incasso, piastrelle beige, piastrelle in gres porcellanato, pareti beige, lavabo sottopiano, doccia alcova, pavimento in linoleum, top in saponaria, consolle stile comò, pavimento grigio e porta doccia a battente
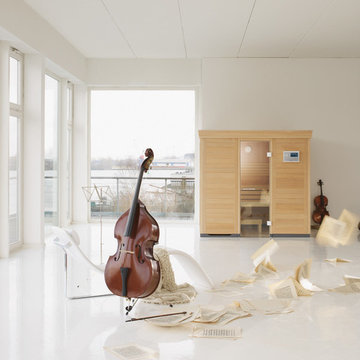
Klafs Empire
Idee per una grande sauna minimalista con pareti bianche, pavimento in linoleum e pavimento bianco
Idee per una grande sauna minimalista con pareti bianche, pavimento in linoleum e pavimento bianco
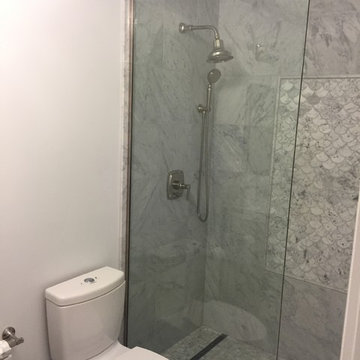
Idee per una stanza da bagno con doccia minimal di medie dimensioni con ante di vetro, ante bianche, doccia alcova, WC a due pezzi, piastrelle grigie, piastrelle in gres porcellanato, pareti bianche, pavimento in linoleum, lavabo sottopiano e top in marmo
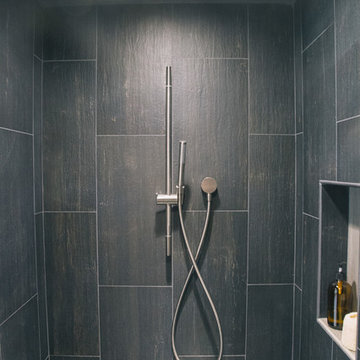
We added both a rainshower head and an adjustable shower head because there was the space, and yes please. The linearly textured porcelain tile laid vertically gives visual height to the shower, which when hit with water becomes rich, dark and dramatic. The silver grout picks up the colors of the brushed nickle shower fixtures, and compliments the grey porcelain niche back.
Photography by Schweitzer Creative.

2016 CotY Award Winner
Idee per una stanza da bagno padronale classica di medie dimensioni con ante con riquadro incassato, ante blu, vasca freestanding, pareti beige, lavabo sottopiano, WC a due pezzi, pistrelle in bianco e nero, piastrelle grigie, piastrelle a mosaico, pavimento in linoleum, top in granito e top beige
Idee per una stanza da bagno padronale classica di medie dimensioni con ante con riquadro incassato, ante blu, vasca freestanding, pareti beige, lavabo sottopiano, WC a due pezzi, pistrelle in bianco e nero, piastrelle grigie, piastrelle a mosaico, pavimento in linoleum, top in granito e top beige
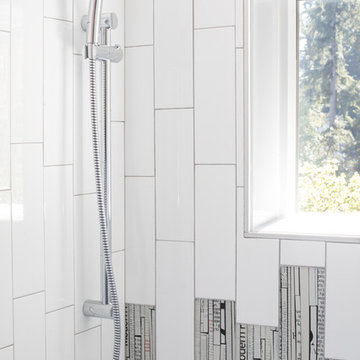
Winner of the 2018 Tour of Homes Best Remodel, this whole house re-design of a 1963 Bennet & Johnson mid-century raised ranch home is a beautiful example of the magic we can weave through the application of more sustainable modern design principles to existing spaces.
We worked closely with our client on extensive updates to create a modernized MCM gem.
Extensive alterations include:
- a completely redesigned floor plan to promote a more intuitive flow throughout
- vaulted the ceilings over the great room to create an amazing entrance and feeling of inspired openness
- redesigned entry and driveway to be more inviting and welcoming as well as to experientially set the mid-century modern stage
- the removal of a visually disruptive load bearing central wall and chimney system that formerly partitioned the homes’ entry, dining, kitchen and living rooms from each other
- added clerestory windows above the new kitchen to accentuate the new vaulted ceiling line and create a greater visual continuation of indoor to outdoor space
- drastically increased the access to natural light by increasing window sizes and opening up the floor plan
- placed natural wood elements throughout to provide a calming palette and cohesive Pacific Northwest feel
- incorporated Universal Design principles to make the home Aging In Place ready with wide hallways and accessible spaces, including single-floor living if needed
- moved and completely redesigned the stairway to work for the home’s occupants and be a part of the cohesive design aesthetic
- mixed custom tile layouts with more traditional tiling to create fun and playful visual experiences
- custom designed and sourced MCM specific elements such as the entry screen, cabinetry and lighting
- development of the downstairs for potential future use by an assisted living caretaker
- energy efficiency upgrades seamlessly woven in with much improved insulation, ductless mini splits and solar gain
Stanze da Bagno con pavimento in linoleum - Foto e idee per arredare
1