Stanze da Bagno con pavimento in legno massello medio - Foto e idee per arredare
Filtra anche per:
Budget
Ordina per:Popolari oggi
1 - 20 di 1.043 foto

David O. Marlow Photography
Immagine di una grande stanza da bagno padronale stile rurale con pavimento in legno massello medio, lavabo sottopiano, ante in legno scuro, ante con bugna sagomata, doccia alcova, piastrelle verdi, piastrelle in ceramica e top in marmo
Immagine di una grande stanza da bagno padronale stile rurale con pavimento in legno massello medio, lavabo sottopiano, ante in legno scuro, ante con bugna sagomata, doccia alcova, piastrelle verdi, piastrelle in ceramica e top in marmo

Ispirazione per una stanza da bagno padronale etnica di medie dimensioni con ante lisce, ante in legno scuro, vasca giapponese, vasca/doccia, WC sospeso, piastrelle nere, lastra di pietra, pareti bianche, pavimento in legno massello medio, lavabo sottopiano e top in legno

Idee per una stanza da bagno padronale chic di medie dimensioni con vasca freestanding, pavimento in legno massello medio, top in marmo, porta doccia a battente, toilette, due lavabi e mobile bagno incassato

Situated on prime waterfront slip, the Pine Tree House could float we used so much wood.
This project consisted of a complete package. Built-In lacquer wall unit with custom cabinetry & LED lights, walnut floating vanities, credenzas, walnut slat wood bar with antique mirror backing.

Ispirazione per una stanza da bagno padronale classica di medie dimensioni con ante con riquadro incassato, ante grigie, vasca freestanding, doccia ad angolo, WC monopezzo, piastrelle bianche, piastrelle diamantate, pareti grigie, pavimento in legno massello medio, lavabo sottopiano, top in quarzite, pavimento beige, porta doccia a battente e top bianco

The master bath with its free standing tub and open shower. The separate vanities allow for ease of use and the shiplap adds texture to the otherwise white space.

One of the main features of the space is the natural lighting. The windows allow someone to feel they are in their own private oasis. The wide plank European oak floors, with a brushed finish, contribute to the warmth felt in this bathroom, along with warm neutrals, whites and grays. The counter tops are a stunning Calcatta Latte marble as is the basket weaved shower floor, 1x1 square mosaics separating each row of the large format, rectangular tiles, also marble. Lighting is key in any bathroom and there is more than sufficient lighting provided by Ralph Lauren, by Circa Lighting. Classic, custom designed cabinetry optimizes the space by providing plenty of storage for toiletries, linens and more. Holger Obenaus Photography did an amazing job capturing this light filled and luxurious master bathroom. Built by Novella Homes and designed by Lorraine G Vale
Holger Obenaus Photography
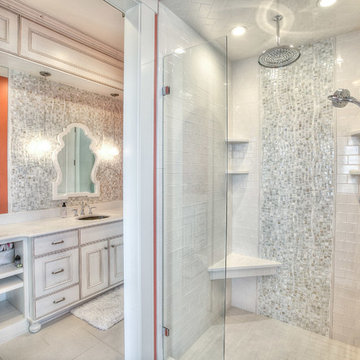
Foto di una stanza da bagno con doccia rustica di medie dimensioni con ante lisce, ante in legno scuro, doccia alcova, WC a due pezzi, piastrelle beige, piastrelle multicolore, piastrelle in ceramica, pareti verdi, pavimento in legno massello medio, lavabo sottopiano e top in quarzo composito
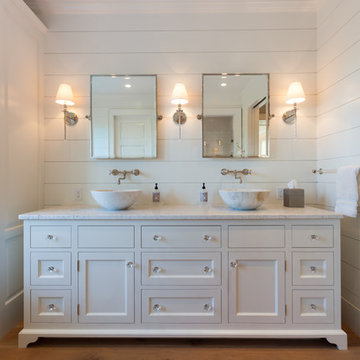
Nantucket Architectural Photography
Foto di una grande stanza da bagno padronale stile marino con lavabo a bacinella, ante con riquadro incassato, ante bianche, top in marmo, pareti bianche e pavimento in legno massello medio
Foto di una grande stanza da bagno padronale stile marino con lavabo a bacinella, ante con riquadro incassato, ante bianche, top in marmo, pareti bianche e pavimento in legno massello medio

This project received the award for the 2010 CT Homebuilder's Association Best Bathroom Renovation. It features a 5500 pound solid boulder bathtub, radius glass block shower with two walls covered in book matched full slabs of marble, and reclaimed wide board rustic white oak floors installed over hydronic radiant heat in the concrete floor slab. This bathroom also incorporates a great deal of salvage and reclaimed materials including the 1800's piano legs which were used to create the vanity, an antique cherry corner cabinet was built into the wainscot paneling, chestnut barn timbers were added for effect and also serve as a channel to deliver water supply to the shower via a rain shower head and to the tub via a Kohler laminar flow tub filler. The entire addition was built with 2x8 wall framing and has been filled with full cavity open cell spray foam. The frost walls and floor slab were insulated with 2" R-10 EPS to provide a complete thermal break from the exterior climate. Radiant heat was poured into the floor slab and wraps the lower 3rd of the tub which is below the floor in order to keep the thermal mass hot. Marvin Ultimate double hung windows were used throughout. Another unusual detail is the Corten ceiling panels that were applied to the vaulted ceiling. Each Corten corrugated steel panel was propped up in a field and sprayed with a 50/50 solution of vinegar and hydrogen peroxide for approx. 4 weeks to accelerate the rust process until the desired effect was achieved. Then panels were then cleaned and coated with 4 coats of matte finish polyurethane to seal the finished product. The results are stunning and look incredible next to a hand made metal and blown glass chandelier.
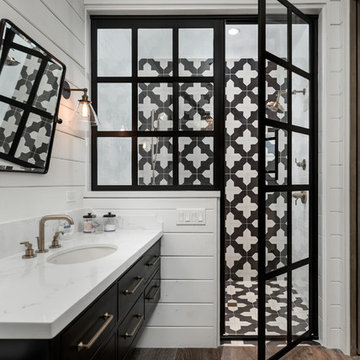
Esempio di un'ampia stanza da bagno padronale classica con ante lisce, ante nere, doccia alcova, pareti bianche, top in marmo, pavimento marrone, porta doccia a battente, top bianco, pistrelle in bianco e nero, pavimento in legno massello medio e lavabo sottopiano

Esempio di una grande stanza da bagno padronale classica con ante in stile shaker, ante bianche, vasca sottopiano, doccia ad angolo, pistrelle in bianco e nero, piastrelle grigie, lastra di pietra, pareti grigie, pavimento in legno massello medio, lavabo sottopiano, top in marmo, pavimento marrone e porta doccia a battente

Tom Zikas
Idee per una stanza da bagno padronale stile rurale di medie dimensioni con vasca freestanding, piastrelle beige, doccia ad angolo, pavimento in legno massello medio, pareti beige, piastrelle in gres porcellanato e doccia aperta
Idee per una stanza da bagno padronale stile rurale di medie dimensioni con vasca freestanding, piastrelle beige, doccia ad angolo, pavimento in legno massello medio, pareti beige, piastrelle in gres porcellanato e doccia aperta
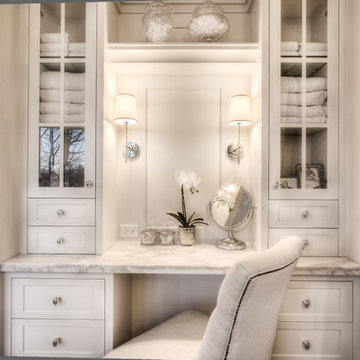
Ispirazione per una grande stanza da bagno padronale classica con lavabo sottopiano, consolle stile comò, ante bianche, top in marmo, vasca freestanding, pareti bianche e pavimento in legno massello medio

Alder wood custom cabinetry in this hallway bathroom with wood flooring features a tall cabinet for storing linens surmounted by generous moulding. There is a bathtub/shower area and a niche for the toilet. The double sinks have bronze faucets by Santec complemented by a large framed mirror.

Idee per una grande stanza da bagno padronale mediterranea con vasca freestanding, pareti beige, pavimento in legno massello medio, pavimento marrone, un lavabo, mobile bagno freestanding, ante con bugna sagomata, ante grigie, lavabo sottopiano, top beige, travi a vista e soffitto a volta
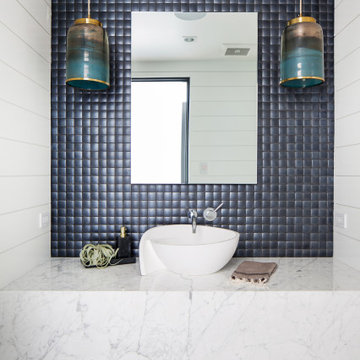
Foto di una stanza da bagno con doccia costiera di medie dimensioni con pareti bianche, lavabo a bacinella, top in marmo, top bianco, ante bianche, piastrelle blu, pavimento in legno massello medio e pavimento marrone
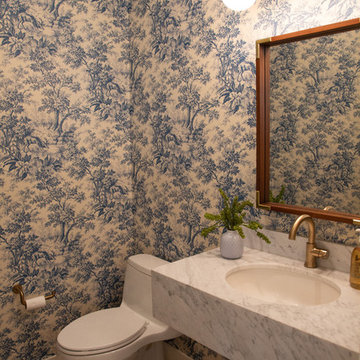
Beach chic farmhouse offers sensational ocean views spanning from the tree tops of the Pacific Palisades through Santa Monica
Foto di una grande stanza da bagno con doccia stile marinaro con consolle stile comò, ante in legno chiaro, vasca da incasso, WC monopezzo, piastrelle multicolore, piastrelle di marmo, pareti multicolore, pavimento in legno massello medio, lavabo sottopiano, top in marmo, pavimento marrone e top bianco
Foto di una grande stanza da bagno con doccia stile marinaro con consolle stile comò, ante in legno chiaro, vasca da incasso, WC monopezzo, piastrelle multicolore, piastrelle di marmo, pareti multicolore, pavimento in legno massello medio, lavabo sottopiano, top in marmo, pavimento marrone e top bianco
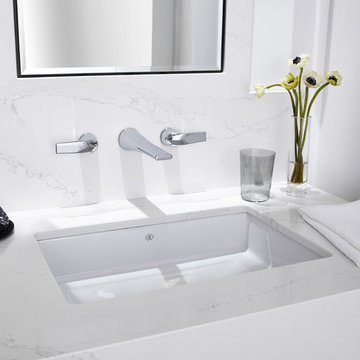
Selected as one of four designers to the prestigious DXV Design Panel to design a space for their 2018-2020 national ad campaign || Inspired by 21st Century black & white architectural/interior photography, in collaboration with DXV, we created a healing space where light and shadow could dance throughout the day and night to reveal stunning shapes and shadows. With retractable clear skylights and frame-less windows that slice through strong architectural planes, a seemingly static white space becomes a dramatic yet serene hypnotic playground; igniting a new relationship with the sun and moon each day by harnessing their energy and color story. Seamlessly installed earthy toned teak reclaimed plank floors provide a durable grounded flow from bath to shower to lounge. The juxtaposition of vertical and horizontal layers of neutral lines, bold shapes and organic materials, inspires a relaxing, exciting, restorative daily destination.
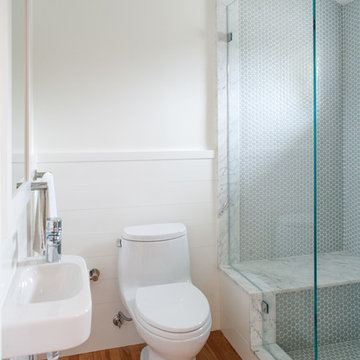
This is the interior/ exterior remodel of a 1930s estate in Encino. We took what was a very narrow and empty backyard and created several spaces for entertaining, including an outdoor pizza oven and bocce court. The stacked stone fireplace is made of Santa Barbara Sandstone. Inside the house, the family room and second story loft were remodeled to include a new guest bathroom. Lee Manning Photography
Stanze da Bagno con pavimento in legno massello medio - Foto e idee per arredare
1