Stanze da Bagno con vasca sottopiano e WC a due pezzi - Foto e idee per arredare
Filtra anche per:
Budget
Ordina per:Popolari oggi
1 - 20 di 4.266 foto

Complete bathroom remodel
Esempio di una stanza da bagno per bambini minimalista di medie dimensioni con ante in stile shaker, ante bianche, vasca sottopiano, vasca/doccia, WC a due pezzi, piastrelle bianche, piastrelle diamantate, pareti bianche, pavimento con piastrelle in ceramica, lavabo sottopiano, top in quarzite, pavimento nero, doccia con tenda, top bianco, due lavabi, mobile bagno incassato e pareti in perlinato
Esempio di una stanza da bagno per bambini minimalista di medie dimensioni con ante in stile shaker, ante bianche, vasca sottopiano, vasca/doccia, WC a due pezzi, piastrelle bianche, piastrelle diamantate, pareti bianche, pavimento con piastrelle in ceramica, lavabo sottopiano, top in quarzite, pavimento nero, doccia con tenda, top bianco, due lavabi, mobile bagno incassato e pareti in perlinato

A generic kids bathroom got a total overhaul. Those who know this client would identify the shoutouts to their love of all things Hamilton, The Musical. Aged Brass Steampunk fixtures, Navy vanity and Floor to ceiling white tile fashioned to read as shiplap all grounded by a classic and warm marbleized chevron tile that could have been here since the days of AHam himself. Rise Up!
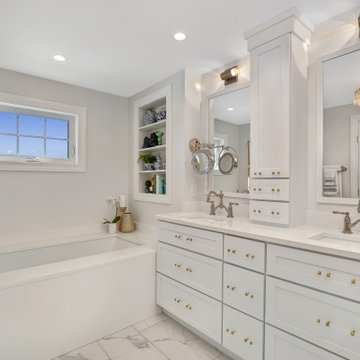
Idee per una stanza da bagno padronale classica di medie dimensioni con ante lisce, ante bianche, vasca sottopiano, WC a due pezzi, pareti bianche, pavimento in gres porcellanato, lavabo sottopiano, top in quarzo composito, pavimento multicolore, porta doccia a battente, top bianco, nicchia, due lavabi e mobile bagno incassato

Esempio di una grande stanza da bagno padronale minimal con ante a filo, ante marroni, vasca sottopiano, doccia aperta, WC a due pezzi, piastrelle bianche, piastrelle in ceramica, pareti gialle, pavimento in marmo, lavabo da incasso, top in legno, pavimento nero, doccia aperta, top marrone e due lavabi

Master Bathroom Renovation
Foto di una piccola stanza da bagno padronale chic con consolle stile comò, ante bianche, vasca sottopiano, doccia ad angolo, WC a due pezzi, piastrelle multicolore, piastrelle di marmo, pareti multicolore, pavimento in marmo, lavabo sottopiano, top in quarzo composito, pavimento multicolore, porta doccia a battente, top multicolore, panca da doccia, due lavabi e mobile bagno incassato
Foto di una piccola stanza da bagno padronale chic con consolle stile comò, ante bianche, vasca sottopiano, doccia ad angolo, WC a due pezzi, piastrelle multicolore, piastrelle di marmo, pareti multicolore, pavimento in marmo, lavabo sottopiano, top in quarzo composito, pavimento multicolore, porta doccia a battente, top multicolore, panca da doccia, due lavabi e mobile bagno incassato

Marble slabs on both the floor and shower walls take this sumptuous all-white bathroom to the next level. The existing peek-a-boo window frames the San Francisco bay view. The custom built-in cabinetry with a pretty vanity and ample mirrors allow for perfect makeup application. The bespoke fixtures complete the look.
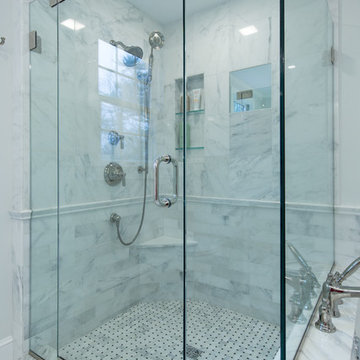
Matt Francis Photos
Idee per una stanza da bagno padronale tradizionale di medie dimensioni con ante in stile shaker, ante bianche, vasca sottopiano, doccia ad angolo, WC a due pezzi, piastrelle bianche, piastrelle di marmo, pareti grigie, pavimento in marmo, lavabo sottopiano, top in marmo, pavimento bianco, porta doccia a battente e top bianco
Idee per una stanza da bagno padronale tradizionale di medie dimensioni con ante in stile shaker, ante bianche, vasca sottopiano, doccia ad angolo, WC a due pezzi, piastrelle bianche, piastrelle di marmo, pareti grigie, pavimento in marmo, lavabo sottopiano, top in marmo, pavimento bianco, porta doccia a battente e top bianco
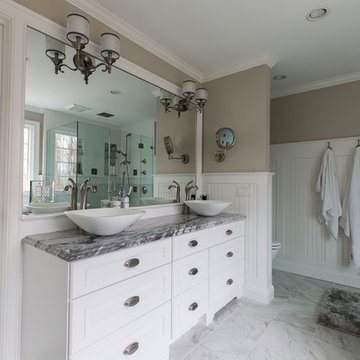
David Dadekian
Esempio di una stanza da bagno padronale classica di medie dimensioni con consolle stile comò, ante bianche, vasca sottopiano, WC a due pezzi, piastrelle bianche, piastrelle in gres porcellanato, pareti beige, pavimento in gres porcellanato, lavabo a bacinella, top in marmo, pavimento bianco e porta doccia a battente
Esempio di una stanza da bagno padronale classica di medie dimensioni con consolle stile comò, ante bianche, vasca sottopiano, WC a due pezzi, piastrelle bianche, piastrelle in gres porcellanato, pareti beige, pavimento in gres porcellanato, lavabo a bacinella, top in marmo, pavimento bianco e porta doccia a battente

Our client had the laundry room down in the basement, like so many other homes, but could not figure out how to get it upstairs. There simply was no room for it, so when we were called in to design the bathroom, we were asked to figure out a way to do what so many home owners are doing right now. That is; how do we bring the laundry room upstairs where all of the bedrooms are located, where all the dirty laundry is generated, saving us from having to go down 3 floors back and forth. So, the looming questions were, can this be done in our already small bathroom area, and If this can be done, how can we do it to make it fit within the upstairs living quarters seamlessly?
It would take some creative thinking, some compromising and some clients who trust you enough to make some decisions that would affect not only their bathroom but their closets, their hallway, parts of their master bedroom and then having the logistics to work around their family, going in and out of their private sanctuary, keeping the area clean while generating a mountain of dust and debris, all in the same breath of being mindful of their precious children and a lovely dog.

Mediterranean bathroom remodel
Custom Design & Construction
Esempio di una grande stanza da bagno padronale mediterranea con pareti beige, consolle stile comò, ante con finitura invecchiata, vasca sottopiano, doccia doppia, WC a due pezzi, piastrelle beige, piastrelle in travertino, pavimento in travertino, lavabo a bacinella, top in legno, pavimento beige e porta doccia a battente
Esempio di una grande stanza da bagno padronale mediterranea con pareti beige, consolle stile comò, ante con finitura invecchiata, vasca sottopiano, doccia doppia, WC a due pezzi, piastrelle beige, piastrelle in travertino, pavimento in travertino, lavabo a bacinella, top in legno, pavimento beige e porta doccia a battente

Idee per un'ampia stanza da bagno padronale classica con doccia doppia, piastrelle beige, piastrelle in ceramica, ante in stile shaker, ante bianche, top in granito, vasca sottopiano, WC a due pezzi, lavabo sottopiano, pareti bianche e pavimento con piastrelle in ceramica
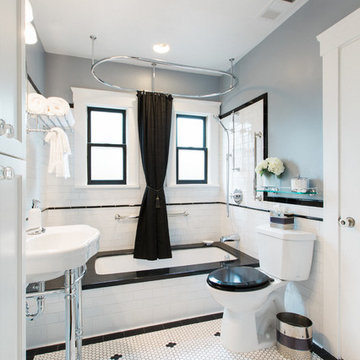
Photo by Nate Lewis Photography. Design & Construction completed thru Case Design/Remodeling of San Jose, CA.
Ispirazione per una stanza da bagno american style di medie dimensioni con consolle stile comò, ante bianche, vasca sottopiano, vasca/doccia, WC a due pezzi, piastrelle bianche, piastrelle in ceramica, pareti grigie, pavimento con piastrelle in ceramica, lavabo a consolle e top in granito
Ispirazione per una stanza da bagno american style di medie dimensioni con consolle stile comò, ante bianche, vasca sottopiano, vasca/doccia, WC a due pezzi, piastrelle bianche, piastrelle in ceramica, pareti grigie, pavimento con piastrelle in ceramica, lavabo a consolle e top in granito

Foto di una stanza da bagno padronale design di medie dimensioni con ante lisce, ante in legno scuro, vasca sottopiano, zona vasca/doccia separata, WC a due pezzi, piastrelle beige, piastrelle grigie, piastrelle in pietra, pareti bianche, parquet chiaro, lavabo a colonna e top in granito
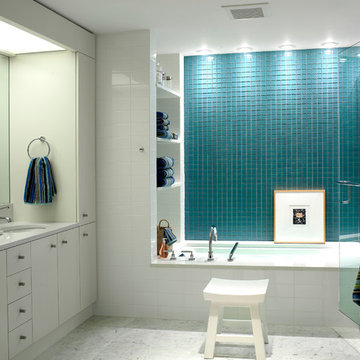
Don Pearse Photographers
Foto di una stanza da bagno per bambini moderna di medie dimensioni con lavabo sottopiano, ante lisce, ante bianche, top in quarzo composito, vasca sottopiano, doccia alcova, WC a due pezzi, piastrelle bianche, piastrelle in ceramica, pareti bianche e pavimento in marmo
Foto di una stanza da bagno per bambini moderna di medie dimensioni con lavabo sottopiano, ante lisce, ante bianche, top in quarzo composito, vasca sottopiano, doccia alcova, WC a due pezzi, piastrelle bianche, piastrelle in ceramica, pareti bianche e pavimento in marmo

Esempio di una stanza da bagno padronale chic di medie dimensioni con ante in stile shaker, ante marroni, vasca sottopiano, doccia a filo pavimento, WC a due pezzi, piastrelle grigie, piastrelle in ceramica, pareti beige, pavimento con piastrelle in ceramica, lavabo sottopiano, top in quarzo composito, pavimento beige, porta doccia a battente, top bianco, panca da doccia, due lavabi, mobile bagno incassato e soffitto a volta

Dans cette salle de bain pour enfants nous avons voulu faire un mélange de carreaux de faïence entre le motif damier et la pose de carreaux navettes. La pose est extrèmement minutieuse notamment dans le raccord couleurs entre le terracotta et le carreau blanc.
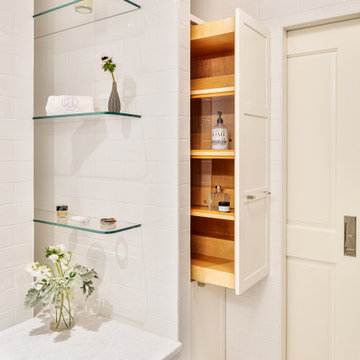
A closet sized "master" bath grows up into a real master bath with ensuite closet. Light and bright and spacious.
Foto di una piccola stanza da bagno padronale design con ante bianche, vasca sottopiano, WC a due pezzi, piastrelle bianche, piastrelle in gres porcellanato, pareti bianche, pavimento con piastrelle a mosaico, pavimento bianco, nicchia, un lavabo e mobile bagno freestanding
Foto di una piccola stanza da bagno padronale design con ante bianche, vasca sottopiano, WC a due pezzi, piastrelle bianche, piastrelle in gres porcellanato, pareti bianche, pavimento con piastrelle a mosaico, pavimento bianco, nicchia, un lavabo e mobile bagno freestanding
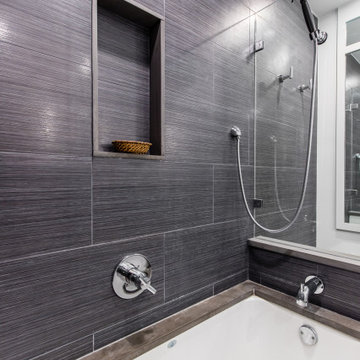
Tron Colbert
Ispirazione per una piccola stanza da bagno padronale moderna con ante lisce, ante bianche, vasca sottopiano, vasca/doccia, WC a due pezzi, piastrelle nere, piastrelle in gres porcellanato, pareti bianche, pavimento in gres porcellanato, lavabo sottopiano e top in granito
Ispirazione per una piccola stanza da bagno padronale moderna con ante lisce, ante bianche, vasca sottopiano, vasca/doccia, WC a due pezzi, piastrelle nere, piastrelle in gres porcellanato, pareti bianche, pavimento in gres porcellanato, lavabo sottopiano e top in granito
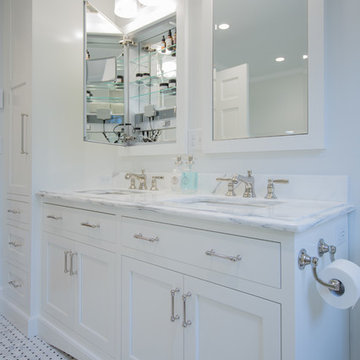
Matt Francis Photos
Immagine di una stanza da bagno padronale classica di medie dimensioni con ante in stile shaker, ante bianche, vasca sottopiano, doccia ad angolo, WC a due pezzi, piastrelle bianche, piastrelle di marmo, pareti grigie, pavimento in marmo, lavabo sottopiano, top in marmo, pavimento bianco, porta doccia a battente e top bianco
Immagine di una stanza da bagno padronale classica di medie dimensioni con ante in stile shaker, ante bianche, vasca sottopiano, doccia ad angolo, WC a due pezzi, piastrelle bianche, piastrelle di marmo, pareti grigie, pavimento in marmo, lavabo sottopiano, top in marmo, pavimento bianco, porta doccia a battente e top bianco

Finding a home is not easy in a seller’s market, but when my clients discovered one—even though it needed a bit of work—in a beautiful area of the Santa Cruz Mountains, they decided to jump in. Surrounded by old-growth redwood trees and a sense of old-time history, the house’s location informed the design brief for their desired remodel work. Yet I needed to balance this with my client’s preference for clean-lined, modern style.
Suffering from a previous remodel, the galley-like bathroom in the master suite was long and dank. My clients were willing to completely redesign the layout of the suite, so the bathroom became the walk-in closet. We borrowed space from the bedroom to create a new, larger master bathroom which now includes a separate tub and shower.
The look of the room nods to nature with organic elements like a pebbled shower floor and vertical accent tiles of honed green slate. A custom vanity of blue weathered wood and a ceiling that recalls the look of pressed tin evoke a time long ago when people settled this mountain region. At the same time, the hardware in the room looks to the future with sleek, modular shapes in a chic matte black finish. Harmonious, serene, with personality: just what my clients wanted.
Photo: Bernardo Grijalva
Stanze da Bagno con vasca sottopiano e WC a due pezzi - Foto e idee per arredare
1