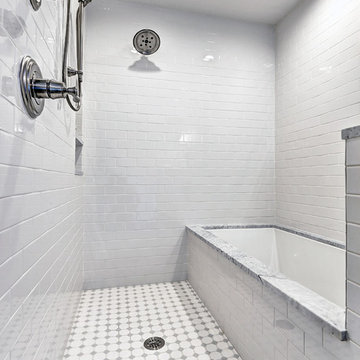Stanze da Bagno con vasca sottopiano e piastrelle in ceramica - Foto e idee per arredare
Ordina per:Popolari oggi
1 - 20 di 4.368 foto

A generic kids bathroom got a total overhaul. Those who know this client would identify the shoutouts to their love of all things Hamilton, The Musical. Aged Brass Steampunk fixtures, Navy vanity and Floor to ceiling white tile fashioned to read as shiplap all grounded by a classic and warm marbleized chevron tile that could have been here since the days of AHam himself. Rise Up!

Guest bathroom in the Marina District of San Francisco. Contemporary and vintage design details combine for a charming look.
Immagine di una piccola stanza da bagno per bambini classica con ante in stile shaker, ante in legno scuro, vasca sottopiano, vasca/doccia, WC monopezzo, pareti bianche, pavimento in gres porcellanato, lavabo sottopiano, top in quarzo composito, pavimento multicolore, porta doccia scorrevole, top bianco, nicchia, un lavabo, mobile bagno sospeso, piastrelle blu e piastrelle in ceramica
Immagine di una piccola stanza da bagno per bambini classica con ante in stile shaker, ante in legno scuro, vasca sottopiano, vasca/doccia, WC monopezzo, pareti bianche, pavimento in gres porcellanato, lavabo sottopiano, top in quarzo composito, pavimento multicolore, porta doccia scorrevole, top bianco, nicchia, un lavabo, mobile bagno sospeso, piastrelle blu e piastrelle in ceramica

Esempio di una piccola stanza da bagno padronale moderna con vasca sottopiano, WC a due pezzi, piastrelle bianche, piastrelle in ceramica, pavimento in cementine, pavimento bianco, ante lisce, ante in legno chiaro, vasca/doccia, pareti bianche, lavabo integrato, doccia aperta, top bianco, nicchia, un lavabo e mobile bagno sospeso

Designed by Sarah Sherman Samuel
Foto di una stanza da bagno padronale scandinava di medie dimensioni con ante lisce, ante in legno chiaro, vasca sottopiano, vasca/doccia, WC monopezzo, piastrelle bianche, piastrelle in ceramica, pareti bianche, lavabo a bacinella, top in legno, pavimento beige, doccia aperta e top beige
Foto di una stanza da bagno padronale scandinava di medie dimensioni con ante lisce, ante in legno chiaro, vasca sottopiano, vasca/doccia, WC monopezzo, piastrelle bianche, piastrelle in ceramica, pareti bianche, lavabo a bacinella, top in legno, pavimento beige, doccia aperta e top beige

Transformation d'un salle de bains pour adolescents. On déplace une baignoire encombrante pour permettre la création d'une douche.
Le coin baignoire se fait plus petit, pour gagner beaucoup plus d'espace.
Style intemporel et élégant. Meuble suspendu avec plan en marbre noir. Faience murale XXL.

The sink in the bathroom stands on a base with an accent yellow module. It echoes the chairs in the kitchen and the hallway pouf. Just rightward to the entrance, there is a column cabinet containing a washer, a dryer, and a built-in air extractor.
We design interiors of homes and apartments worldwide. If you need well-thought and aesthetical interior, submit a request on the website.
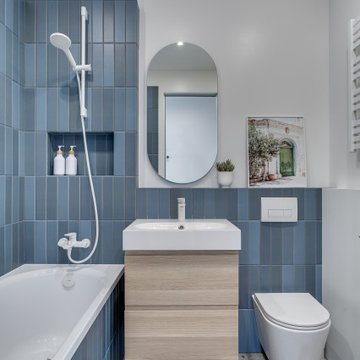
Светлая ванная комната в бело-синей гамме. На полу керамогранит с рисунком терраццо.
Плитка не до потолка облегчает общий вид. Такое решение сэкономит ваш бюджет на плитку и ее укладку.
Вертикальная укладка плитки визуально вытягивает помещение вверх.
Ниша-полочка будет удобным местом хранения.
Белые смесители стали акцентами в этой ванной. При этом они практичны в использоании, на них не видно белого налёта.
Подвесная тумба и унитаз упрощают уборку помещения.

Our Austin studio decided to go bold with this project by ensuring that each space had a unique identity in the Mid-Century Modern style bathroom, butler's pantry, and mudroom. We covered the bathroom walls and flooring with stylish beige and yellow tile that was cleverly installed to look like two different patterns. The mint cabinet and pink vanity reflect the mid-century color palette. The stylish knobs and fittings add an extra splash of fun to the bathroom.
The butler's pantry is located right behind the kitchen and serves multiple functions like storage, a study area, and a bar. We went with a moody blue color for the cabinets and included a raw wood open shelf to give depth and warmth to the space. We went with some gorgeous artistic tiles that create a bold, intriguing look in the space.
In the mudroom, we used siding materials to create a shiplap effect to create warmth and texture – a homage to the classic Mid-Century Modern design. We used the same blue from the butler's pantry to create a cohesive effect. The large mint cabinets add a lighter touch to the space.
---
Project designed by the Atomic Ranch featured modern designers at Breathe Design Studio. From their Austin design studio, they serve an eclectic and accomplished nationwide clientele including in Palm Springs, LA, and the San Francisco Bay Area.
For more about Breathe Design Studio, see here: https://www.breathedesignstudio.com/
To learn more about this project, see here: https://www.breathedesignstudio.com/atomic-ranch

Idee per una stanza da bagno padronale industriale di medie dimensioni con ante in legno chiaro, vasca sottopiano, vasca/doccia, WC monopezzo, piastrelle grigie, piastrelle in ceramica, pareti bianche, pavimento con piastrelle effetto legno, lavabo da incasso, top in legno, pavimento marrone, porta doccia a battente, top marrone, un lavabo, mobile bagno freestanding e ante lisce

Esempio di una stanza da bagno padronale di medie dimensioni con ante lisce, ante in legno chiaro, vasca sottopiano, doccia ad angolo, WC monopezzo, piastrelle bianche, piastrelle in ceramica, pareti bianche, pavimento con piastrelle in ceramica, lavabo sottopiano, top in marmo, pavimento verde, porta doccia a battente, top bianco, due lavabi, mobile bagno sospeso e pareti in perlinato

Immagine di una stanza da bagno padronale design di medie dimensioni con ante lisce, vasca/doccia, piastrelle verdi, piastrelle bianche, pareti bianche, top bianco, due lavabi, mobile bagno sospeso, ante in legno chiaro, vasca sottopiano, WC a due pezzi, piastrelle in ceramica, pavimento con piastrelle in ceramica, lavabo sottopiano, pavimento grigio e porta doccia a battente

Remodel and addition to a midcentury modern ranch house.
credits:
design: Matthew O. Daby - m.o.daby design
interior design: Angela Mechaley - m.o.daby design
construction: ClarkBuilt
structural engineer: Willamette Building Solutions
photography: Crosby Dove
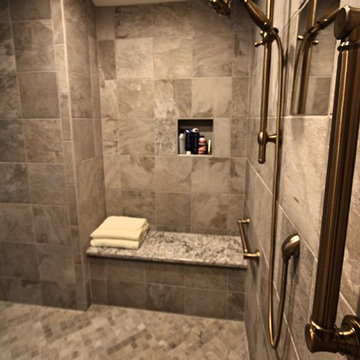
Zero Entry Shower includes a bench seat, shower niches, and a fog free mirror for shaving.
Fixtures are from the Delta Brilliance Collection in the Champagne Bronze Finish.
Photos by Guthmann Construction

Esempio di una stanza da bagno con doccia tradizionale di medie dimensioni con ante bianche, vasca/doccia, piastrelle bianche, pareti bianche, lavabo sottopiano, doccia con tenda, vasca sottopiano, WC monopezzo, piastrelle in ceramica, pavimento con piastrelle in ceramica, top in marmo, pavimento nero e top bianco
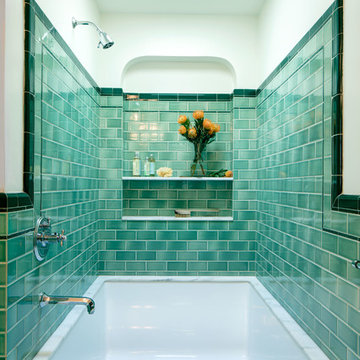
We chose a deep soaking tub for the master bathroom. All of the tile is new, from B&W Tile in Los Angeles. The tub deck is marble. The skylight was added to bathe the space in natural light. Fixtures from Cal Faucets.

Alyssa Kirsten
Foto di una piccola stanza da bagno minimalista con ante lisce, ante in legno chiaro, vasca/doccia, WC monopezzo, piastrelle bianche, piastrelle in ceramica, pareti bianche, pavimento in cemento, lavabo sospeso e vasca sottopiano
Foto di una piccola stanza da bagno minimalista con ante lisce, ante in legno chiaro, vasca/doccia, WC monopezzo, piastrelle bianche, piastrelle in ceramica, pareti bianche, pavimento in cemento, lavabo sospeso e vasca sottopiano
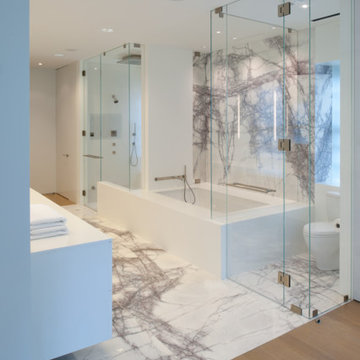
After- Bathroom
Foto di una grande stanza da bagno padronale minimal con ante lisce, ante bianche, top in marmo, vasca sottopiano, doccia alcova, WC a due pezzi, piastrelle bianche, piastrelle in ceramica, pareti bianche e pavimento in marmo
Foto di una grande stanza da bagno padronale minimal con ante lisce, ante bianche, top in marmo, vasca sottopiano, doccia alcova, WC a due pezzi, piastrelle bianche, piastrelle in ceramica, pareti bianche e pavimento in marmo

Immagine di una stanza da bagno stile marino di medie dimensioni con doccia ad angolo, piastrelle bianche, pareti bianche, vasca sottopiano, pavimento con piastrelle a mosaico, lavabo sottopiano, top in quarzo composito, piastrelle in ceramica e pavimento blu

Ispirazione per una stanza da bagno per bambini design di medie dimensioni con ante bianche, vasca sottopiano, piastrelle bianche, piastrelle in ceramica, pavimento alla veneziana, lavabo da incasso, top piastrellato, pavimento multicolore, top bianco, due lavabi, mobile bagno freestanding, pareti verdi e ante lisce
Stanze da Bagno con vasca sottopiano e piastrelle in ceramica - Foto e idee per arredare
1
