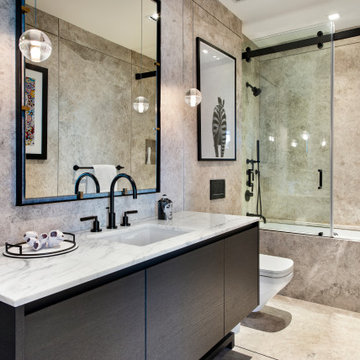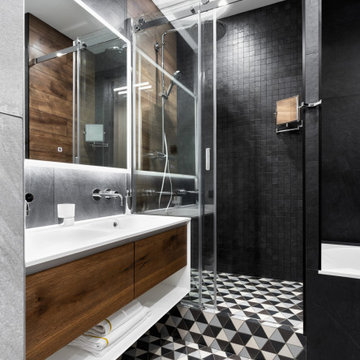Stanze da Bagno con vasca ad alcova e porta doccia scorrevole - Foto e idee per arredare
Filtra anche per:
Budget
Ordina per:Popolari oggi
1 - 20 di 5.129 foto

Mid century modern bathroom. Calm Bathroom vibes. Bold but understated. Black fixtures. Freestanding vanity.
Bold flooring.
Ispirazione per una stanza da bagno minimalista con ante lisce, ante in legno chiaro, vasca ad alcova, doccia alcova, WC monopezzo, piastrelle blu, piastrelle in gres porcellanato, pavimento in gres porcellanato, lavabo sottopiano, top in quarzo composito, pavimento multicolore, porta doccia scorrevole, top bianco, nicchia, un lavabo e mobile bagno freestanding
Ispirazione per una stanza da bagno minimalista con ante lisce, ante in legno chiaro, vasca ad alcova, doccia alcova, WC monopezzo, piastrelle blu, piastrelle in gres porcellanato, pavimento in gres porcellanato, lavabo sottopiano, top in quarzo composito, pavimento multicolore, porta doccia scorrevole, top bianco, nicchia, un lavabo e mobile bagno freestanding

This bathroom has a beach theme going through it. Porcelain tile on the floor and white cabinetry make this space look luxurious and spa like! Photos by Preview First.

A new tub was installed with a tall but thin-framed sliding glass door—a thoughtful design to accommodate taller family and guests. The shower walls were finished in a Porcelain marble-looking tile to match the vanity and floor tile, a beautiful deep blue that also grounds the space and pulls everything together. All-in-all, Gayler Design Build took a small cramped bathroom and made it feel spacious and airy, even without a window!

Immagine di una piccola stanza da bagno design con ante lisce, ante in legno chiaro, vasca ad alcova, vasca/doccia, WC a due pezzi, piastrelle grigie, piastrelle in ceramica, pareti grigie, pavimento in cementine, lavabo sospeso, pavimento blu, porta doccia scorrevole, top bianco, nicchia, un lavabo e mobile bagno sospeso

Custom flat-panel cabinetry in dark grey contrasts the minimalist monochrome material palette, with white wall tile in various patterns and a barn-style shower enclosure

©RVP Photography
Immagine di una piccola stanza da bagno per bambini tradizionale con ante lisce, ante grigie, vasca ad alcova, vasca/doccia, WC monopezzo, piastrelle bianche, piastrelle in gres porcellanato, pareti grigie, pavimento in gres porcellanato, lavabo sottopiano, top in granito, pavimento grigio, porta doccia scorrevole e top grigio
Immagine di una piccola stanza da bagno per bambini tradizionale con ante lisce, ante grigie, vasca ad alcova, vasca/doccia, WC monopezzo, piastrelle bianche, piastrelle in gres porcellanato, pareti grigie, pavimento in gres porcellanato, lavabo sottopiano, top in granito, pavimento grigio, porta doccia scorrevole e top grigio

Charming bathroom for guests using a colourful muted green vanity and mosaic flooring to give life to this space. A large alcove was made in the shower with tile for soap and shampoo. The finishes are in brushed nickel and gold.

Foto di una stanza da bagno per bambini nordica di medie dimensioni con ante in stile shaker, ante in legno chiaro, vasca ad alcova, vasca/doccia, WC monopezzo, piastrelle bianche, piastrelle in gres porcellanato, pareti bianche, pavimento in cementine, lavabo sottopiano, top in quarzo composito, pavimento nero, porta doccia scorrevole, top bianco, nicchia, due lavabi e mobile bagno incassato

A 1946 bathroom was in need of a serious update to accommodate 2 growing teen/tween boys. Taking it's cue from the navy and gray in the Moroccan floor tiles, the bath was outfitted with splashes of antique brass/gold fixtures, Art Deco lighting (DecoCreationStudio) and artwork by Space Frog Designs.

Bathroom renovation, Assisted client with floor, shower and wall tile selections and design.
Idee per una piccola stanza da bagno per bambini chic con ante bianche, vasca ad alcova, vasca/doccia, piastrelle bianche, piastrelle in ceramica, pareti bianche, pavimento in marmo, lavabo sottopiano, top in marmo, pavimento grigio, porta doccia scorrevole, top grigio, un lavabo e mobile bagno freestanding
Idee per una piccola stanza da bagno per bambini chic con ante bianche, vasca ad alcova, vasca/doccia, piastrelle bianche, piastrelle in ceramica, pareti bianche, pavimento in marmo, lavabo sottopiano, top in marmo, pavimento grigio, porta doccia scorrevole, top grigio, un lavabo e mobile bagno freestanding

Esempio di una stanza da bagno stile americano di medie dimensioni con ante in stile shaker, ante grigie, vasca ad alcova, vasca/doccia, piastrelle bianche, pareti verdi, pavimento in ardesia, lavabo sottopiano, top in quarzo composito, pavimento nero, porta doccia scorrevole, top bianco, due lavabi e mobile bagno incassato

This project involved 2 bathrooms, one in front of the other. Both needed facelifts and more space. We ended up moving the wall to the right out to give the space (see the before photos!) This is the kids' bathroom, so we amped up the graphics and fun with a bold, but classic, floor tile; a blue vanity; mixed finishes; matte black plumbing fixtures; and pops of red and yellow.

Idee per una stanza da bagno per bambini tradizionale di medie dimensioni con ante lisce, ante in legno bruno, vasca ad alcova, doccia alcova, piastrelle rosa, piastrelle in ceramica, pareti bianche, pavimento in cementine, lavabo sottopiano, top in quarzite, pavimento bianco, porta doccia scorrevole, top grigio, un lavabo e mobile bagno freestanding

Esempio di una stanza da bagno contemporanea con ante lisce, ante nere, vasca ad alcova, vasca/doccia, piastrelle grigie, lavabo sottopiano, pavimento grigio, porta doccia scorrevole, top bianco, un lavabo e mobile bagno sospeso

This modern farmhouse bathroom has an extra large vanity with double sinks to make use of a longer rectangular bathroom. The wall behind the vanity has counter to ceiling Jeffrey Court white subway tiles that tie into the shower. There is a playful mix of metals throughout including the black framed round mirrors from CB2, brass & black sconces with glass globes from Shades of Light , and gold wall-mounted faucets from Phylrich. The countertop is quartz with some gold veining to pull the selections together. The charcoal navy custom vanity has ample storage including a pull-out laundry basket while providing contrast to the quartz countertop and brass hexagon cabinet hardware from CB2. This bathroom has a glass enclosed tub/shower that is tiled to the ceiling. White subway tiles are used on two sides with an accent deco tile wall with larger textured field tiles in a chevron pattern on the back wall. The niche incorporates penny rounds on the back using the same countertop quartz for the shelves with a black Schluter edge detail that pops against the deco tile wall.
Photography by LifeCreated.

We updated this 1907 two-story family home for re-sale. We added modern design elements and amenities while retaining the home’s original charm in the layout and key details. The aim was to optimize the value of the property for a prospective buyer, within a reasonable budget.
New French doors from kitchen and a rear bedroom open out to a new bi-level deck that allows good sight lines, functional outdoor living space, and easy access to a garden full of mature fruit trees. French doors from an upstairs bedroom open out to a private high deck overlooking the garden. The garage has been converted to a family room that opens to the garden.
The bathrooms and kitchen were remodeled the kitchen with simple, light, classic materials and contemporary lighting fixtures. New windows and skylights flood the spaces with light. Stained wood windows and doors at the kitchen pick up on the original stained wood of the other living spaces.
New redwood picture molding was created for the living room where traces in the plaster suggested that picture molding has originally been. A sweet corner window seat at the living room was restored. At a downstairs bedroom we created a new plate rail and other redwood trim matching the original at the dining room. The original dining room hutch and woodwork were restored and a new mantel built for the fireplace.
We built deep shelves into space carved out of the attic next to upstairs bedrooms and added other built-ins for character and usefulness. Storage was created in nooks throughout the house. A small room off the kitchen was set up for efficient laundry and pantry space.
We provided the future owner of the house with plans showing design possibilities for expanding the house and creating a master suite with upstairs roof dormers and a small addition downstairs. The proposed design would optimize the house for current use while respecting the original integrity of the house.
Photography: John Hayes, Open Homes Photography
https://saikleyarchitects.com/portfolio/classic-craftsman-update/

Ванная комната для детей, с двумя раковинами, большой душевой и ванной.
Ispirazione per una stanza da bagno per bambini design di medie dimensioni con ante lisce, ante in legno scuro, vasca ad alcova, doccia alcova, piastrelle nere, piastrelle in gres porcellanato, pavimento in gres porcellanato, top in superficie solida, pavimento multicolore, top bianco, due lavabi, mobile bagno sospeso e porta doccia scorrevole
Ispirazione per una stanza da bagno per bambini design di medie dimensioni con ante lisce, ante in legno scuro, vasca ad alcova, doccia alcova, piastrelle nere, piastrelle in gres porcellanato, pavimento in gres porcellanato, top in superficie solida, pavimento multicolore, top bianco, due lavabi, mobile bagno sospeso e porta doccia scorrevole

Full view of toilet and vanity combo.
Esempio di una stanza da bagno padronale minimal di medie dimensioni con ante a filo, ante bianche, vasca ad alcova, vasca/doccia, WC a due pezzi, pareti grigie, pavimento con piastrelle in ceramica, lavabo sottopiano, top in quarzo composito, pavimento grigio, porta doccia scorrevole, top grigio, nicchia, un lavabo e mobile bagno freestanding
Esempio di una stanza da bagno padronale minimal di medie dimensioni con ante a filo, ante bianche, vasca ad alcova, vasca/doccia, WC a due pezzi, pareti grigie, pavimento con piastrelle in ceramica, lavabo sottopiano, top in quarzo composito, pavimento grigio, porta doccia scorrevole, top grigio, nicchia, un lavabo e mobile bagno freestanding

Take a look at the vanity in this bathroom. It features beautiful warm wood, two under sink cabinets, and open shelving in between.
Foto di una stanza da bagno padronale country di medie dimensioni con ante in stile shaker, ante marroni, vasca ad alcova, vasca/doccia, WC a due pezzi, piastrelle bianche, piastrelle diamantate, pareti beige, pavimento con piastrelle in ceramica, lavabo a bacinella, top in quarzite, pavimento beige, porta doccia scorrevole e top bianco
Foto di una stanza da bagno padronale country di medie dimensioni con ante in stile shaker, ante marroni, vasca ad alcova, vasca/doccia, WC a due pezzi, piastrelle bianche, piastrelle diamantate, pareti beige, pavimento con piastrelle in ceramica, lavabo a bacinella, top in quarzite, pavimento beige, porta doccia scorrevole e top bianco

An outdated 1920's bathroom in Bayside Queens was turned into a refreshed, classic and timeless space that utilized the very limited space to its maximum capacity. The cabinets were once outdated and a dark brown that made the space look even smaller. Now, they are a bright white, accompanied by white subway tile, a light quartzite countertop and polished chrome hardware throughout. What made all the difference was the use of the tiny hex tile floors. We were also diligent to keep the shower enclosure a clear glass and stainless steel.
Stanze da Bagno con vasca ad alcova e porta doccia scorrevole - Foto e idee per arredare
1