Stanze da Bagno con vasca giapponese e porta doccia a battente - Foto e idee per arredare
Filtra anche per:
Budget
Ordina per:Popolari oggi
1 - 20 di 660 foto
1 di 3

These first-time parents wanted to create a sanctuary in their home, a place to retreat and enjoy some self-care after a long day. They were inspired by the simplicity and natural elements found in wabi-sabi design so we took those basic elements and created a spa-like getaway.

The master bathroom is one of our favorite features of this home. The spacious room gives husband and wife their own sink and storage areas. Toward the back of the room there is a copper Japanese soaking tub that fills from the ceiling. Frosted windows allow for plenty of light to come into the room while also maintaining privacy.
Photography by Todd Crawford.

Down-to-studs remodel and second floor addition. The original house was a simple plain ranch house with a layout that didn’t function well for the family. We changed the house to a contemporary Mediterranean with an eclectic mix of details. Space was limited by City Planning requirements so an important aspect of the design was to optimize every bit of space, both inside and outside. The living space extends out to functional places in the back and front yards: a private shaded back yard and a sunny seating area in the front yard off the kitchen where neighbors can easily mingle with the family. A Japanese bath off the master bedroom upstairs overlooks a private roof deck which is screened from neighbors’ views by a trellis with plants growing from planter boxes and with lanterns hanging from a trellis above.
Photography by Kurt Manley.
https://saikleyarchitects.com/portfolio/modern-mediterranean/

The Kipling house is a new addition to the Montrose neighborhood. Designed for a family of five, it allows for generous open family zones oriented to large glass walls facing the street and courtyard pool. The courtyard also creates a buffer between the master suite and the children's play and bedroom zones. The master suite echoes the first floor connection to the exterior, with large glass walls facing balconies to the courtyard and street. Fixed wood screens provide privacy on the first floor while a large sliding second floor panel allows the street balcony to exchange privacy control with the study. Material changes on the exterior articulate the zones of the house and negotiate structural loads.

This dream bathroom is sure to tickle everyone's fancy, from the sleek soaking tub to the oversized shower with built-in seat, to the overabundance of storage, everywhere you look is luxury.

Los Angeles, CA - Complete Bathroom Remodel
Installation of floor, shower and backsplash tile, vanity and all plumbing and electrical requirements per the project.
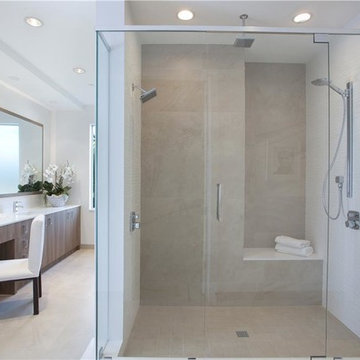
Ispirazione per una stanza da bagno padronale design di medie dimensioni con ante lisce, ante in legno chiaro, vasca giapponese, doccia alcova, pareti bianche, pavimento in travertino, pavimento beige e porta doccia a battente

This stunning master bathroom takes the cake. Complete with a makeup desk, linen closet, full shower, and Japanese style bathtub, this Master Suite has it all!

Zen Master Bath
Immagine di una stanza da bagno padronale etnica di medie dimensioni con ante lisce, ante in legno chiaro, vasca giapponese, doccia ad angolo, WC monopezzo, piastrelle verdi, piastrelle in gres porcellanato, pareti verdi, pavimento in gres porcellanato, lavabo a bacinella, top in quarzo composito, pavimento marrone e porta doccia a battente
Immagine di una stanza da bagno padronale etnica di medie dimensioni con ante lisce, ante in legno chiaro, vasca giapponese, doccia ad angolo, WC monopezzo, piastrelle verdi, piastrelle in gres porcellanato, pareti verdi, pavimento in gres porcellanato, lavabo a bacinella, top in quarzo composito, pavimento marrone e porta doccia a battente
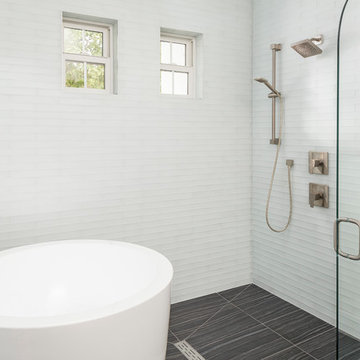
High Res Media
Ispirazione per una stanza da bagno padronale minimalista con doccia alcova, piastrelle bianche, piastrelle diamantate, pareti bianche, porta doccia a battente, vasca giapponese, pavimento in gres porcellanato, lavabo sottopiano, ante in stile shaker, ante bianche e top in quarzite
Ispirazione per una stanza da bagno padronale minimalista con doccia alcova, piastrelle bianche, piastrelle diamantate, pareti bianche, porta doccia a battente, vasca giapponese, pavimento in gres porcellanato, lavabo sottopiano, ante in stile shaker, ante bianche e top in quarzite
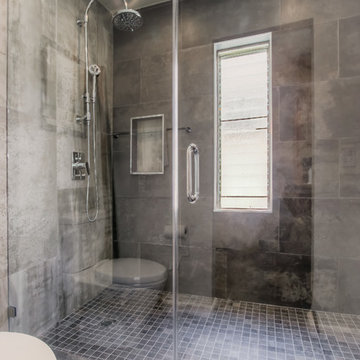
Immagine di una grande stanza da bagno padronale minimal con nessun'anta, ante in legno scuro, vasca giapponese, doccia alcova, piastrelle grigie, piastrelle in ceramica, pareti grigie, pavimento in cemento, lavabo a bacinella, top in legno, pavimento grigio e porta doccia a battente
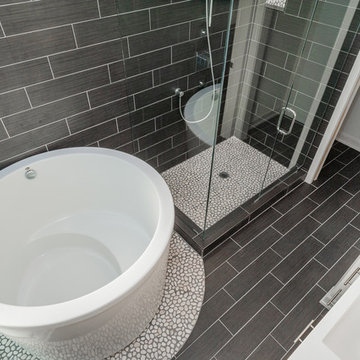
Foto di una stanza da bagno con doccia minimal di medie dimensioni con vasca giapponese, doccia ad angolo, piastrelle nere, piastrelle in gres porcellanato, pareti nere, pavimento in gres porcellanato, pavimento nero e porta doccia a battente

Upon moving to a new home, this couple chose to convert two small guest baths into one large luxurious space including a Japanese soaking tub and custom glass shower with rainfall spout. Two floating vanities in a walnut finish topped with composite countertops and integrated sinks flank each wall. Due to the pitched walls, Barbara worked with both an industrial designer and mirror manufacturer to design special clips to mount the vanity mirrors, creating a unique and modern solution in a challenging space.
The mix of travertine floor tiles with glossy cream wainscotting tiles creates a warm and inviting feel in this bathroom. Glass fronted shelving built into the eaves offers extra storage for towels and accessories. A oil-rubbed bronze finish lantern hangs from the dramatic ceiling while matching finish sconces add task lighting to the vanity areas.
This project was featured in Boston Magazine Home Design section entitiled "Spaces: Bathing Beauty" in the March 2018 issue. Click here for a link to the article:
https://www.bostonmagazine.com/property/2018/03/27/elza-b-design-bathroom-transformation/
Photography: Jared Kuzia

Esempio di una stanza da bagno padronale design di medie dimensioni con vasca giapponese, doccia a filo pavimento, WC sospeso, piastrelle blu, piastrelle di vetro, pareti bianche, pavimento in marmo, lavabo sottopiano, top in marmo, pavimento bianco, porta doccia a battente, due lavabi e mobile bagno sospeso

Foto di una stanza da bagno padronale minimal di medie dimensioni con ante lisce, ante in legno chiaro, vasca giapponese, doccia ad angolo, bidè, piastrelle beige, piastrelle in gres porcellanato, pareti bianche, parquet chiaro, lavabo a bacinella, top in quarzo composito, pavimento beige, porta doccia a battente, top beige, toilette, due lavabi e mobile bagno sospeso
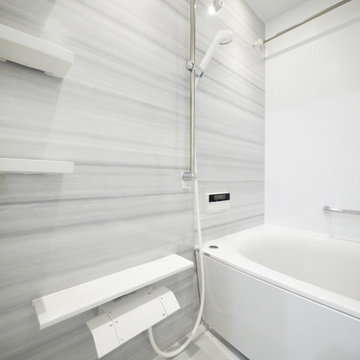
モノトーンのバスルーム。
シャワーヘッドや水栓カウンターはスタイリュッシュな白に。
Esempio di una stanza da bagno padronale nordica con vasca giapponese, zona vasca/doccia separata, pareti grigie, porta doccia a battente, top bianco e pannellatura
Esempio di una stanza da bagno padronale nordica con vasca giapponese, zona vasca/doccia separata, pareti grigie, porta doccia a battente, top bianco e pannellatura
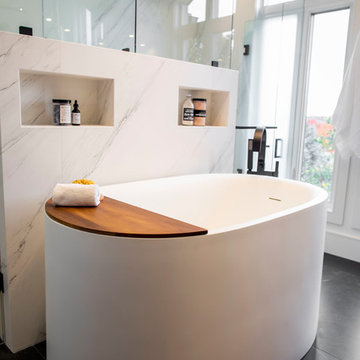
Aia photography
Foto di una grande stanza da bagno padronale moderna con ante lisce, ante in legno scuro, vasca giapponese, doccia a filo pavimento, bidè, piastrelle bianche, piastrelle in gres porcellanato, pareti bianche, pavimento in gres porcellanato, lavabo a bacinella, top in quarzo composito, pavimento nero, porta doccia a battente e top bianco
Foto di una grande stanza da bagno padronale moderna con ante lisce, ante in legno scuro, vasca giapponese, doccia a filo pavimento, bidè, piastrelle bianche, piastrelle in gres porcellanato, pareti bianche, pavimento in gres porcellanato, lavabo a bacinella, top in quarzo composito, pavimento nero, porta doccia a battente e top bianco

Custom wet room design from a traditional tub/shower combination. Complete renovation with all new finishes and fixtures.
Ispirazione per una piccola stanza da bagno moderna con vasca giapponese, zona vasca/doccia separata, WC monopezzo, piastrelle grigie, piastrelle in ceramica, pareti arancioni, pavimento in gres porcellanato, lavabo sospeso, porta doccia a battente, un lavabo e soffitto a volta
Ispirazione per una piccola stanza da bagno moderna con vasca giapponese, zona vasca/doccia separata, WC monopezzo, piastrelle grigie, piastrelle in ceramica, pareti arancioni, pavimento in gres porcellanato, lavabo sospeso, porta doccia a battente, un lavabo e soffitto a volta
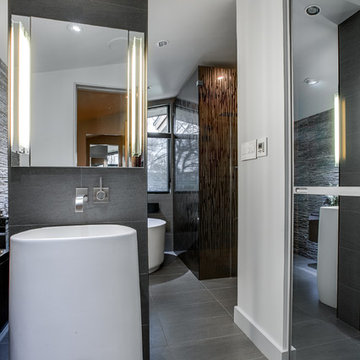
Immagine di una stanza da bagno padronale design di medie dimensioni con consolle stile comò, piastrelle grigie, pareti grigie, pavimento grigio, WC monopezzo, porta doccia a battente, vasca giapponese e doccia a filo pavimento
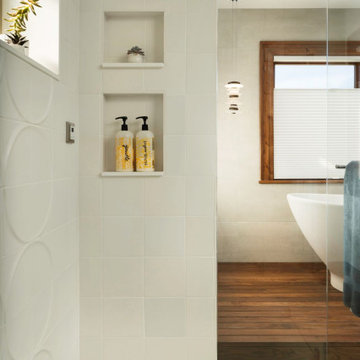
Rodwin Architecture & Skycastle Homes
Location: Boulder, Colorado, USA
Interior design, space planning and architectural details converge thoughtfully in this transformative project. A 15-year old, 9,000 sf. home with generic interior finishes and odd layout needed bold, modern, fun and highly functional transformation for a large bustling family. To redefine the soul of this home, texture and light were given primary consideration. Elegant contemporary finishes, a warm color palette and dramatic lighting defined modern style throughout. A cascading chandelier by Stone Lighting in the entry makes a strong entry statement. Walls were removed to allow the kitchen/great/dining room to become a vibrant social center. A minimalist design approach is the perfect backdrop for the diverse art collection. Yet, the home is still highly functional for the entire family. We added windows, fireplaces, water features, and extended the home out to an expansive patio and yard.
The cavernous beige basement became an entertaining mecca, with a glowing modern wine-room, full bar, media room, arcade, billiards room and professional gym.
Bathrooms were all designed with personality and craftsmanship, featuring unique tiles, floating wood vanities and striking lighting.
This project was a 50/50 collaboration between Rodwin Architecture and Kimball Modern
Stanze da Bagno con vasca giapponese e porta doccia a battente - Foto e idee per arredare
1