Stanze da Bagno con nessun'anta e vasca giapponese - Foto e idee per arredare
Filtra anche per:
Budget
Ordina per:Popolari oggi
1 - 20 di 96 foto
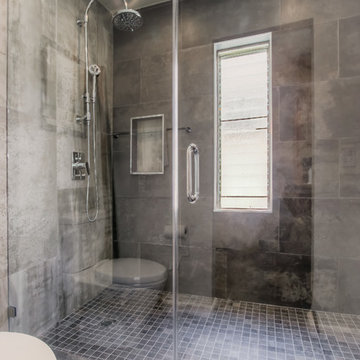
Immagine di una grande stanza da bagno padronale minimal con nessun'anta, ante in legno scuro, vasca giapponese, doccia alcova, piastrelle grigie, piastrelle in ceramica, pareti grigie, pavimento in cemento, lavabo a bacinella, top in legno, pavimento grigio e porta doccia a battente
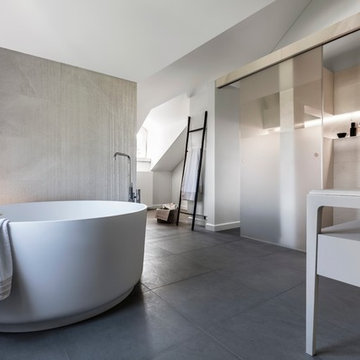
Planung und Umsetzung: Anja Kirchgäßner
Fotografie: Thomas Esch
Dekoration: Anja Gestring
Idee per una stanza da bagno contemporanea con nessun'anta, ante grigie, vasca giapponese, doccia alcova, pareti grigie e lavabo a bacinella
Idee per una stanza da bagno contemporanea con nessun'anta, ante grigie, vasca giapponese, doccia alcova, pareti grigie e lavabo a bacinella
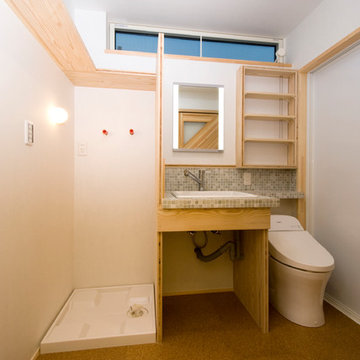
浴室は寝室のある1階に設置。この場所は寝室からのアクセスのみで家族しか使わないため、一つの空間にトイレ、洗面、洗濯機を入れて小さい空間を有効に使った。床はタイルで足触りも良く、洗面前はモザイクタイルのアクセントを入れた。
Takahashi Photo Studio
Esempio di una piccola stanza da bagno padronale rustica con nessun'anta, ante in legno chiaro, vasca giapponese, doccia a filo pavimento, WC monopezzo, piastrelle bianche, piastrelle a mosaico, pareti bianche, pavimento in sughero, lavabo da incasso, top piastrellato e pavimento beige
Esempio di una piccola stanza da bagno padronale rustica con nessun'anta, ante in legno chiaro, vasca giapponese, doccia a filo pavimento, WC monopezzo, piastrelle bianche, piastrelle a mosaico, pareti bianche, pavimento in sughero, lavabo da incasso, top piastrellato e pavimento beige
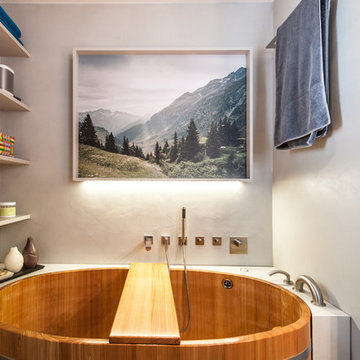
http://www.photodesign-schuster.de/
Ispirazione per una piccola stanza da bagno padronale etnica con nessun'anta, ante bianche, vasca/doccia, pareti bianche e vasca giapponese
Ispirazione per una piccola stanza da bagno padronale etnica con nessun'anta, ante bianche, vasca/doccia, pareti bianche e vasca giapponese
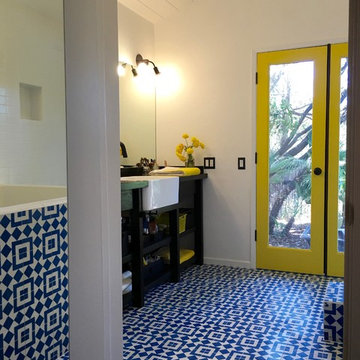
Moroccan modern bathroom in Ojai, CA
Foto di una stanza da bagno padronale boho chic di medie dimensioni con nessun'anta, ante nere, piastrelle blu, piastrelle bianche, piastrelle a mosaico, top in legno, vasca giapponese, pareti bianche, pavimento con piastrelle a mosaico e lavabo da incasso
Foto di una stanza da bagno padronale boho chic di medie dimensioni con nessun'anta, ante nere, piastrelle blu, piastrelle bianche, piastrelle a mosaico, top in legno, vasca giapponese, pareti bianche, pavimento con piastrelle a mosaico e lavabo da incasso
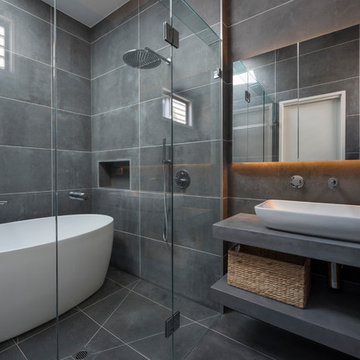
This master ensuite features floor to ceiling tiles in a concrete look porcelain. Mirrored shaving cabinets an open shelves provide ample storage. A freestanding japanese bath behind the frameless shower screen along with multple shower outlets creates a wet room.
Rachel Lewis Photography
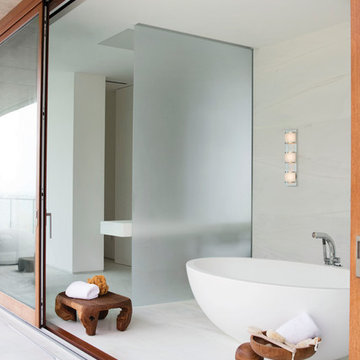
Idee per una grande stanza da bagno padronale etnica con nessun'anta, vasca giapponese, pareti bianche, pavimento in gres porcellanato e pavimento bianco

This bathroom saves space in this tiny home by placing the sink in the corner. A live edge mango slab locally sourced on the Big Island of Hawaii adds character and softness to the space making it easy to move and walk around. Chunky shelves in the corner keep things open and spacious not boxing anything in. An oval mirror was chosen for its classic style.

"Victoria Point" farmhouse barn home by Yankee Barn Homes, customized by Paul Dierkes, Architect. Primary bathroom with open beamed ceiling. Floating double vanity of black marble. Walls of subway tile.

Opulent Moroccan style bathroom with bespoke oak vanity, resin white stone sink, resin white stone Japanese soaking bath with wetroom shower, vaulted ceiling with exposed roof trusses, feature LED strip lighting wall lights and pendant lights, nickel accessories and Moroccan splashback tiles.
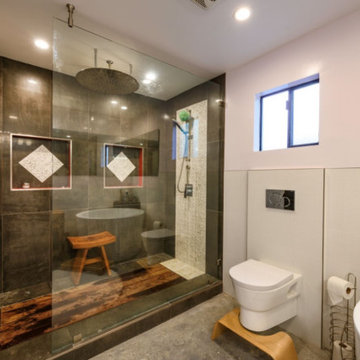
Atwater, CA / Complete ADU Build / Master Bathroom
Complete ADU Build; Framing of the structure, drywall, insulation and all electrical and plumbing requirements per the projects needs.
Installation of all tile work; shower, floor and walls. Installation of vanity, toilet, Japanese soaking tub, rain shower, mirrors and a fresh paint to finish.
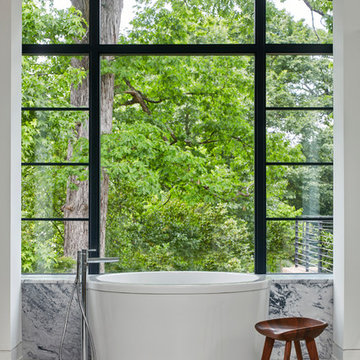
Master bath with (heated) limestone floors. Floating vanity with marble counters. Master shower with marble slabs and glass.
Idee per una grande stanza da bagno design con nessun'anta, ante in legno scuro, vasca giapponese, doccia a filo pavimento, WC sospeso, piastrelle bianche, piastrelle di marmo, pareti bianche, pavimento in pietra calcarea, lavabo sottopiano, top in marmo, pavimento bianco, porta doccia a battente e top bianco
Idee per una grande stanza da bagno design con nessun'anta, ante in legno scuro, vasca giapponese, doccia a filo pavimento, WC sospeso, piastrelle bianche, piastrelle di marmo, pareti bianche, pavimento in pietra calcarea, lavabo sottopiano, top in marmo, pavimento bianco, porta doccia a battente e top bianco

Leigh Simpson
Foto di una stanza da bagno padronale design con nessun'anta, ante in legno scuro, vasca giapponese, doccia alcova, pareti marroni, pavimento in cemento, lavabo integrato, top in legno, doccia aperta e top marrone
Foto di una stanza da bagno padronale design con nessun'anta, ante in legno scuro, vasca giapponese, doccia alcova, pareti marroni, pavimento in cemento, lavabo integrato, top in legno, doccia aperta e top marrone
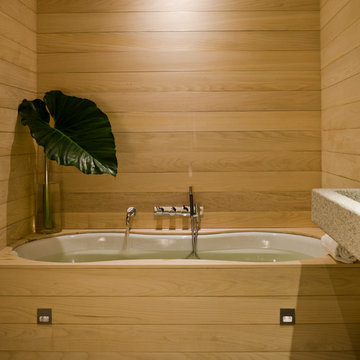
Immagine di una stanza da bagno padronale etnica di medie dimensioni con nessun'anta, ante in legno chiaro, vasca giapponese, zona vasca/doccia separata, WC monopezzo, pareti multicolore, pavimento con piastrelle di ciottoli, lavabo rettangolare, top in granito, pavimento multicolore, doccia aperta e top multicolore
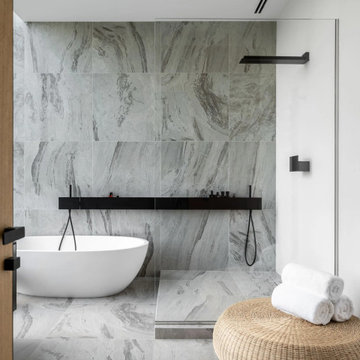
The bathroom's design creates a serene retreat with its use of luxurious marble tiling that graces the floor and walls with fluid, grey veining. A freestanding white bathtub acts as the centerpiece, its organic form contrasting with the room's sleek lines. Natural textures are introduced through a woven ottoman, while matte black fixtures and a minimalist shelf bring a contemporary edge to the space.
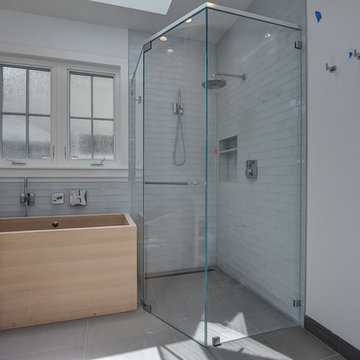
Beyond Virtual Tours
Ispirazione per una piccola stanza da bagno padronale country con nessun'anta, ante bianche, vasca giapponese, doccia ad angolo, piastrelle grigie, piastrelle a mosaico, pareti bianche, pavimento in gres porcellanato, lavabo sottopiano, top in quarzo composito, pavimento nero e top bianco
Ispirazione per una piccola stanza da bagno padronale country con nessun'anta, ante bianche, vasca giapponese, doccia ad angolo, piastrelle grigie, piastrelle a mosaico, pareti bianche, pavimento in gres porcellanato, lavabo sottopiano, top in quarzo composito, pavimento nero e top bianco
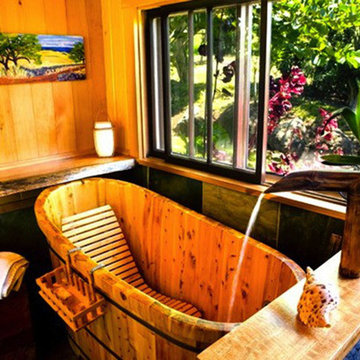
Bathhouse-- outdoor bathroom, soaking tub, tropical Hawaii bathroom
Foto di una stanza da bagno padronale tropicale di medie dimensioni con nessun'anta, ante in legno scuro, vasca giapponese, doccia aperta, piastrelle grigie, piastrelle in ardesia, pareti grigie, pavimento in ardesia, lavabo a bacinella, top in legno, pavimento grigio e doccia aperta
Foto di una stanza da bagno padronale tropicale di medie dimensioni con nessun'anta, ante in legno scuro, vasca giapponese, doccia aperta, piastrelle grigie, piastrelle in ardesia, pareti grigie, pavimento in ardesia, lavabo a bacinella, top in legno, pavimento grigio e doccia aperta
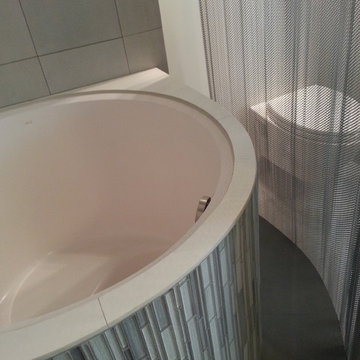
Esempio di una piccola stanza da bagno padronale design con lavabo rettangolare, nessun'anta, ante con finitura invecchiata, top in cemento, vasca giapponese, doccia ad angolo, WC sospeso, piastrelle grigie, piastrelle in gres porcellanato, pareti grigie e pavimento in gres porcellanato
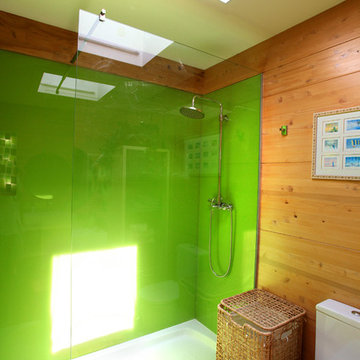
© Rusticasa
Immagine di una piccola stanza da bagno padronale etnica con nessun'anta, ante in legno chiaro, vasca giapponese, doccia a filo pavimento, WC monopezzo, piastrelle verdi, lastra di vetro, pareti multicolore, pavimento in legno massello medio, lavabo a bacinella, top in legno, pavimento multicolore e doccia aperta
Immagine di una piccola stanza da bagno padronale etnica con nessun'anta, ante in legno chiaro, vasca giapponese, doccia a filo pavimento, WC monopezzo, piastrelle verdi, lastra di vetro, pareti multicolore, pavimento in legno massello medio, lavabo a bacinella, top in legno, pavimento multicolore e doccia aperta

The Soaking Tub! I love working with clients that have ideas that I have been waiting to bring to life. All of the owner requests were things I had been wanting to try in an Oasis model. The table and seating area in the circle window bump out that normally had a bar spanning the window; the round tub with the rounded tiled wall instead of a typical angled corner shower; an extended loft making a big semi circle window possible that follows the already curved roof. These were all ideas that I just loved and was happy to figure out. I love how different each unit can turn out to fit someones personality.
The Oasis model is known for its giant round window and shower bump-out as well as 3 roof sections (one of which is curved). The Oasis is built on an 8x24' trailer. We build these tiny homes on the Big Island of Hawaii and ship them throughout the Hawaiian Islands.
Stanze da Bagno con nessun'anta e vasca giapponese - Foto e idee per arredare
1