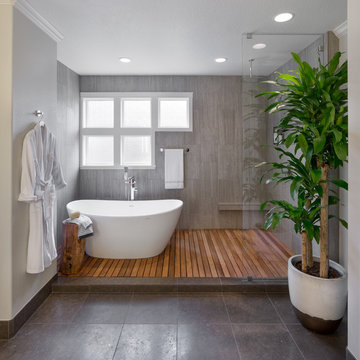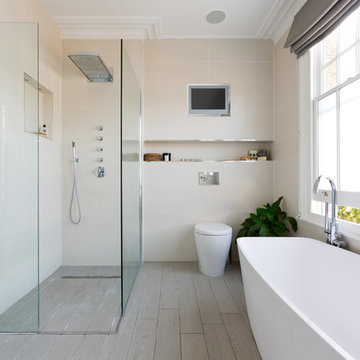Stanze da Bagno con vasca freestanding e doccia aperta - Foto e idee per arredare
Filtra anche per:
Budget
Ordina per:Popolari oggi
1 - 20 di 23.054 foto
1 di 3

Immagine di una grande stanza da bagno padronale tradizionale con ante in stile shaker, ante grigie, vasca freestanding, doccia aperta, WC monopezzo, pareti grigie, pavimento in gres porcellanato, lavabo sottopiano, top in superficie solida, pavimento grigio, porta doccia a battente, top bianco, panca da doccia, due lavabi e mobile bagno incassato

New Master Bath. Photo By William Rossoto, Rossoto Art LLC
Immagine di una stanza da bagno padronale moderna di medie dimensioni con ante in stile shaker, ante grigie, vasca freestanding, doccia aperta, WC a due pezzi, piastrelle grigie, piastrelle di marmo, pareti grigie, pavimento in marmo, lavabo sottopiano, top in marmo, pavimento grigio, doccia aperta e top bianco
Immagine di una stanza da bagno padronale moderna di medie dimensioni con ante in stile shaker, ante grigie, vasca freestanding, doccia aperta, WC a due pezzi, piastrelle grigie, piastrelle di marmo, pareti grigie, pavimento in marmo, lavabo sottopiano, top in marmo, pavimento grigio, doccia aperta e top bianco

We added panelling, marble tiles & black rolltop & vanity to the master bathroom in our West Dulwich Family home. The bespoke blinds created privacy & cosiness for evening bathing too

Ispirazione per una grande stanza da bagno padronale design con vasca freestanding, doccia aperta, bidè, piastrelle in ceramica, lavabo da incasso, top in granito, doccia aperta, top grigio, due lavabi e mobile bagno sospeso

Beautiful symmetrical bath with his and hers vanities, freestanding tub, separate shower and water closet.
Immagine di una stanza da bagno padronale country con ante in stile shaker, ante bianche, vasca freestanding, doccia aperta, piastrelle bianche, piastrelle in ceramica, pareti bianche, pavimento in gres porcellanato, lavabo sottopiano, top in quarzite, pavimento grigio, doccia aperta, top bianco, toilette, due lavabi, mobile bagno incassato e pareti in perlinato
Immagine di una stanza da bagno padronale country con ante in stile shaker, ante bianche, vasca freestanding, doccia aperta, piastrelle bianche, piastrelle in ceramica, pareti bianche, pavimento in gres porcellanato, lavabo sottopiano, top in quarzite, pavimento grigio, doccia aperta, top bianco, toilette, due lavabi, mobile bagno incassato e pareti in perlinato

Ispirazione per una grande stanza da bagno padronale moderna con vasca freestanding, doccia aperta, piastrelle grigie, piastrelle in gres porcellanato, pareti grigie, pavimento in gres porcellanato, pavimento grigio e porta doccia a battente

On the main level of Hearth and Home is a full luxury master suite complete with all the bells and whistles. Access the suite from a quiet hallway vestibule, and you’ll be greeted with plush carpeting, sophisticated textures, and a serene color palette. A large custom designed walk-in closet features adjustable built ins for maximum storage, and details like chevron drawer faces and lit trifold mirrors add a touch of glamour. Getting ready for the day is made easier with a personal coffee and tea nook built for a Keurig machine, so you can get a caffeine fix before leaving the master suite. In the master bathroom, a breathtaking patterned floor tile repeats in the shower niche, complemented by a full-wall vanity with built-in storage. The adjoining tub room showcases a freestanding tub nestled beneath an elegant chandelier.
For more photos of this project visit our website: https://wendyobrienid.com.
Photography by Valve Interactive: https://valveinteractive.com/

Photos courtesy of Jesse Young Property and Real Estate Photography
Immagine di una grande stanza da bagno padronale design con ante lisce, ante in legno scuro, vasca freestanding, doccia aperta, WC a due pezzi, piastrelle grigie, piastrelle in ceramica, pareti blu, pavimento con piastrelle di ciottoli, lavabo sottopiano, top in quarzo composito, pavimento multicolore e doccia aperta
Immagine di una grande stanza da bagno padronale design con ante lisce, ante in legno scuro, vasca freestanding, doccia aperta, WC a due pezzi, piastrelle grigie, piastrelle in ceramica, pareti blu, pavimento con piastrelle di ciottoli, lavabo sottopiano, top in quarzo composito, pavimento multicolore e doccia aperta

Robert Miller Photography
Idee per una grande stanza da bagno padronale american style con ante lisce, ante bianche, vasca freestanding, doccia aperta, WC monopezzo, piastrelle bianche, piastrelle in gres porcellanato, pareti grigie, pavimento in gres porcellanato, lavabo da incasso, top in marmo, pavimento bianco e porta doccia a battente
Idee per una grande stanza da bagno padronale american style con ante lisce, ante bianche, vasca freestanding, doccia aperta, WC monopezzo, piastrelle bianche, piastrelle in gres porcellanato, pareti grigie, pavimento in gres porcellanato, lavabo da incasso, top in marmo, pavimento bianco e porta doccia a battente

Dark floor tiles laid in a herringbone pattern wrap up the shower wall and into the skylight over the shower. Timber joinery , marble benchtop, full height mirror and Venetian plaster add contrast and warmth to the bathroom.
Thank you for all the interest in the tile. It's called Mountains Black (600x75mm) and is supplied by Perini Tiles Bridge Rd Richmond, Melbourne Victoria Australia
Image by: Jack Lovel Photography

Foto di una grande stanza da bagno padronale etnica con vasca freestanding, doccia aperta, piastrelle marroni, piastrelle in ceramica e pareti grigie

Photo Credit: Andy Beasley
Idee per una grande stanza da bagno contemporanea con vasca freestanding, doccia aperta, WC monopezzo, piastrelle beige, piastrelle in gres porcellanato, pareti beige, pavimento in gres porcellanato, pavimento grigio e doccia aperta
Idee per una grande stanza da bagno contemporanea con vasca freestanding, doccia aperta, WC monopezzo, piastrelle beige, piastrelle in gres porcellanato, pareti beige, pavimento in gres porcellanato, pavimento grigio e doccia aperta

Brunswick Parlour transforms a Victorian cottage into a hard-working, personalised home for a family of four.
Our clients loved the character of their Brunswick terrace home, but not its inefficient floor plan and poor year-round thermal control. They didn't need more space, they just needed their space to work harder.
The front bedrooms remain largely untouched, retaining their Victorian features and only introducing new cabinetry. Meanwhile, the main bedroom’s previously pokey en suite and wardrobe have been expanded, adorned with custom cabinetry and illuminated via a generous skylight.
At the rear of the house, we reimagined the floor plan to establish shared spaces suited to the family’s lifestyle. Flanked by the dining and living rooms, the kitchen has been reoriented into a more efficient layout and features custom cabinetry that uses every available inch. In the dining room, the Swiss Army Knife of utility cabinets unfolds to reveal a laundry, more custom cabinetry, and a craft station with a retractable desk. Beautiful materiality throughout infuses the home with warmth and personality, featuring Blackbutt timber flooring and cabinetry, and selective pops of green and pink tones.
The house now works hard in a thermal sense too. Insulation and glazing were updated to best practice standard, and we’ve introduced several temperature control tools. Hydronic heating installed throughout the house is complemented by an evaporative cooling system and operable skylight.
The result is a lush, tactile home that increases the effectiveness of every existing inch to enhance daily life for our clients, proving that good design doesn’t need to add space to add value.

Immagine di una stanza da bagno per bambini minimal di medie dimensioni con ante blu, vasca freestanding, doccia aperta, pareti bianche, lavabo da incasso, pavimento multicolore, porta doccia a battente, top bianco, un lavabo, mobile bagno incassato e soffitto a cassettoni

Second floor primary bathroom.
Immagine di una piccola stanza da bagno costiera con ante in stile shaker, ante in legno chiaro, vasca freestanding, doccia aperta, WC a due pezzi, piastrelle blu, pareti blu, pavimento in marmo, lavabo sottopiano, top in quarzo composito, pavimento bianco, porta doccia a battente, top bianco, toilette, un lavabo, mobile bagno incassato e piastrelle di marmo
Immagine di una piccola stanza da bagno costiera con ante in stile shaker, ante in legno chiaro, vasca freestanding, doccia aperta, WC a due pezzi, piastrelle blu, pareti blu, pavimento in marmo, lavabo sottopiano, top in quarzo composito, pavimento bianco, porta doccia a battente, top bianco, toilette, un lavabo, mobile bagno incassato e piastrelle di marmo

Hood House is a playful protector that respects the heritage character of Carlton North whilst celebrating purposeful change. It is a luxurious yet compact and hyper-functional home defined by an exploration of contrast: it is ornamental and restrained, subdued and lively, stately and casual, compartmental and open.
For us, it is also a project with an unusual history. This dual-natured renovation evolved through the ownership of two separate clients. Originally intended to accommodate the needs of a young family of four, we shifted gears at the eleventh hour and adapted a thoroughly resolved design solution to the needs of only two. From a young, nuclear family to a blended adult one, our design solution was put to a test of flexibility.
The result is a subtle renovation almost invisible from the street yet dramatic in its expressive qualities. An oblique view from the northwest reveals the playful zigzag of the new roof, the rippling metal hood. This is a form-making exercise that connects old to new as well as establishing spatial drama in what might otherwise have been utilitarian rooms upstairs. A simple palette of Australian hardwood timbers and white surfaces are complimented by tactile splashes of brass and rich moments of colour that reveal themselves from behind closed doors.
Our internal joke is that Hood House is like Lazarus, risen from the ashes. We’re grateful that almost six years of hard work have culminated in this beautiful, protective and playful house, and so pleased that Glenda and Alistair get to call it home.

Foto di una grande stanza da bagno padronale chic con ante con riquadro incassato, ante in legno chiaro, vasca freestanding, doccia aperta, bidè, piastrelle bianche, piastrelle in gres porcellanato, pareti bianche, pavimento in gres porcellanato, lavabo sottopiano, top in marmo, pavimento grigio, porta doccia a battente, top bianco, nicchia, due lavabi, mobile bagno freestanding, soffitto a cassettoni e boiserie

This view of the bathroom shows the minimal look of the room, which is created by the help of the tile choice. The lighter grey floor tiles look great against the darker tiles of the bath wall. Having a wall hung drawer unit creates the sense of space along with the sit on bowl. The D shaped bathe also creates space with its curved edges and wall mounted taps. The niche in the wall is a great feature, adding space for ornaments and draws you to the large wall tiles. Having the ladder radiator by the bath is perfect for having towels nice and warm, ready for when you step out after having a long soak!

This client wanted a spa like retreat, mission accomplished.
Ispirazione per una piccola stanza da bagno padronale design con ante in legno scuro, vasca freestanding, doccia aperta, bidè, piastrelle blu, pareti bianche, pavimento con piastrelle in ceramica, lavabo a bacinella, top in quarzo composito, pavimento grigio, doccia aperta, top bianco, nicchia, due lavabi, mobile bagno freestanding e soffitto a volta
Ispirazione per una piccola stanza da bagno padronale design con ante in legno scuro, vasca freestanding, doccia aperta, bidè, piastrelle blu, pareti bianche, pavimento con piastrelle in ceramica, lavabo a bacinella, top in quarzo composito, pavimento grigio, doccia aperta, top bianco, nicchia, due lavabi, mobile bagno freestanding e soffitto a volta

This Desert Mountain gem, nestled in the mountains of Mountain Skyline Village, offers both views for miles and secluded privacy. Multiple glass pocket doors disappear into the walls to reveal the private backyard resort-like retreat. Extensive tiered and integrated retaining walls allow both a usable rear yard and an expansive front entry and driveway to greet guests as they reach the summit. Inside the wine and libations can be stored and shared from several locations in this entertainer’s dream.
Stanze da Bagno con vasca freestanding e doccia aperta - Foto e idee per arredare
1