Stanze da Bagno con vasca freestanding - Foto e idee per arredare
Filtra anche per:
Budget
Ordina per:Popolari oggi
1061 - 1080 di 167.577 foto
1 di 2
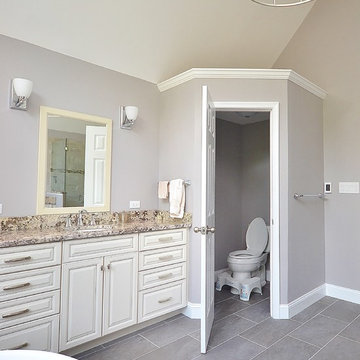
Gorgeous dream bathroom with Echelon cabinetry, Wesley in Linen with Pewter Glaze. Heated radiant floor. Lovely warm light and custom shower. Large bathroom remodel with wide plank flooring and radiant heat. Granite is a gorgeous Bianco Antico. Chester County Kitchen and Bath made custom mirrors to match cabinetry. So many final touches produced a spectacular bathroom oasis!
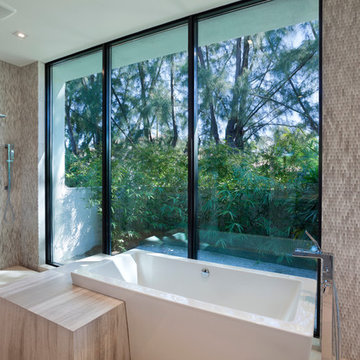
©Edward Butera / ibi designs / Boca Raton, Florida
Foto di un'ampia stanza da bagno padronale minimal con vasca freestanding, doccia aperta, piastrelle grigie, piastrelle in pietra e pavimento in gres porcellanato
Foto di un'ampia stanza da bagno padronale minimal con vasca freestanding, doccia aperta, piastrelle grigie, piastrelle in pietra e pavimento in gres porcellanato
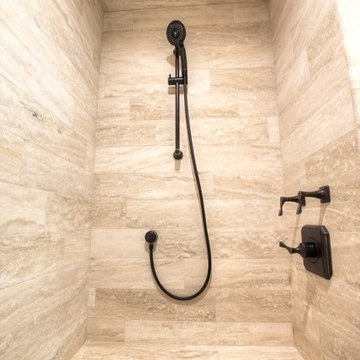
www.vanessamphoto.com
Immagine di una grande stanza da bagno padronale eclettica con lavabo a bacinella, ante in legno bruno, top piastrellato, vasca freestanding, doccia alcova, piastrelle multicolore, piastrelle in pietra, pareti beige e pavimento in ardesia
Immagine di una grande stanza da bagno padronale eclettica con lavabo a bacinella, ante in legno bruno, top piastrellato, vasca freestanding, doccia alcova, piastrelle multicolore, piastrelle in pietra, pareti beige e pavimento in ardesia

Foto di una grande stanza da bagno padronale tradizionale con ante con bugna sagomata, ante bianche, vasca freestanding, doccia ad angolo, WC a due pezzi, piastrelle beige, piastrelle multicolore, piastrelle a mosaico, pareti blu, pavimento in gres porcellanato, lavabo sottopiano e top in marmo
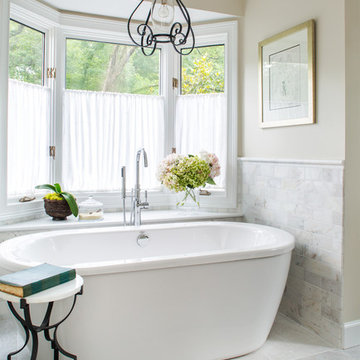
jeff herr photography
Esempio di una grande stanza da bagno padronale chic con top in marmo, vasca freestanding, doccia alcova, piastrelle bianche, piastrelle in pietra e pareti beige
Esempio di una grande stanza da bagno padronale chic con top in marmo, vasca freestanding, doccia alcova, piastrelle bianche, piastrelle in pietra e pareti beige
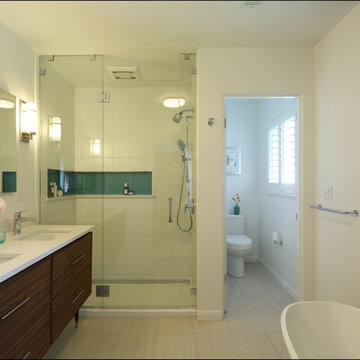
A mid-century master bath with soaking tub, walk in shower, powder room and his & hers sinks. Design by Kristyn Bester. Photos by Photo Art Portraits

A sink area originally located along the back wall is reconfigured into a symmetrical double-sink vanity. Both sink mirrors are flanked by shelves of storage hidden behind tall, slender doors that are configured in the vanity to mimic columns. The central section of the vanity has a make-up drawer and more storage behind the mirror. The base of the cabinetry is filled with a wall of cabinetry and drawers.
Anthony Bonisolli Photography
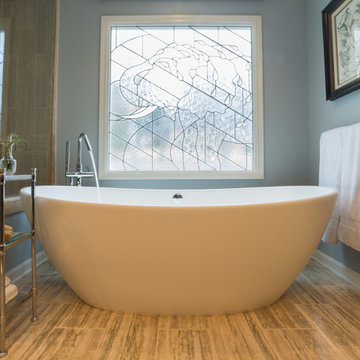
A freestanding Roman soaking tub from MTI Bath's Boutique Collection is centered in front of the client's treasured leaded glass artwork.
Anthony Bonisolli Photography

The goal of this master bath transformation was to stay within existing footprint and improve the look, storage and functionality of the master bath. Right Wall: Along the right wall, designers gain footage and enlarge both the shower and water closet by replacing the existing tub and outdated surround with a freestanding Roman soaking tub. They use glass shower walls so natural light can illuminate the formerly dark, enclosed corner shower. From the footage gained from the tub area, designers add a toiletry closet in the water closet. They integrate the room's trim and window's valance to conceal a dropdown privacy shade over the leaded glass window behind the tub. Left Wall: A sink area originally located along the back wall is reconfigured into a symmetrical double-sink vanity along the left wall. Both sink mirrors are flanked by shelves of storage hidden behind tall, slender doors that are configured in the vanity to mimic columns. Back Wall: The back wall unit is built for storage and display, plus it houses a television that intentionally blends into the deep coloration of the millwork. The positioning of the television allows it to be watched from multiple vantage points – even from the shower. An under counter refrigerator is located in the lower left portion of unit.
Anthony Bonisolli Photography
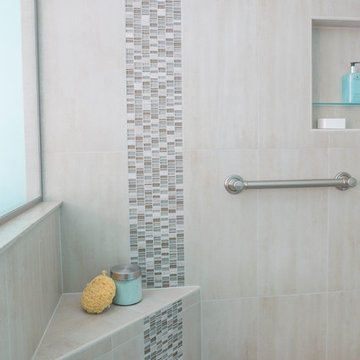
Matt Wittmeyer Photography
Ispirazione per una piccola stanza da bagno padronale classica con ante in legno bruno, top in superficie solida, vasca freestanding, doccia ad angolo, piastrelle beige, piastrelle in ceramica, pareti blu e pavimento in gres porcellanato
Ispirazione per una piccola stanza da bagno padronale classica con ante in legno bruno, top in superficie solida, vasca freestanding, doccia ad angolo, piastrelle beige, piastrelle in ceramica, pareti blu e pavimento in gres porcellanato
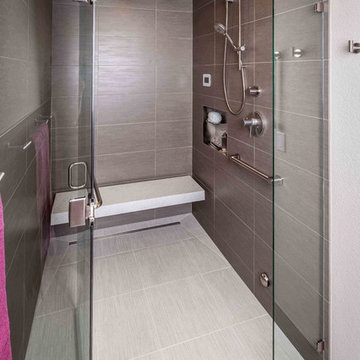
Photo: Warren Smith, CMKBD, CAPS
Foto di una grande stanza da bagno padronale design con vasca freestanding, doccia ad angolo, piastrelle bianche, piastrelle in ceramica, pareti beige, pavimento con piastrelle in ceramica e panca da doccia
Foto di una grande stanza da bagno padronale design con vasca freestanding, doccia ad angolo, piastrelle bianche, piastrelle in ceramica, pareti beige, pavimento con piastrelle in ceramica e panca da doccia
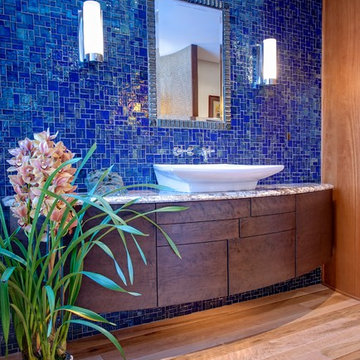
Foto di una grande stanza da bagno padronale moderna con ante lisce, ante in legno bruno, vasca freestanding, doccia ad angolo, piastrelle blu, piastrelle a mosaico, parquet chiaro, lavabo a bacinella, top in granito e porta doccia a battente
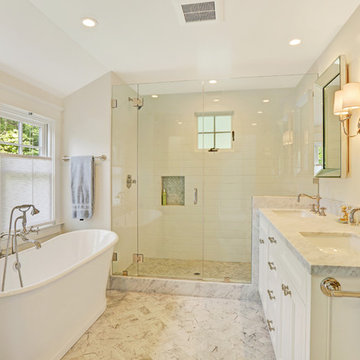
Ispirazione per una stanza da bagno classica con lavabo sottopiano, ante con riquadro incassato, ante bianche, vasca freestanding, doccia alcova, piastrelle bianche, piastrelle diamantate e pareti beige
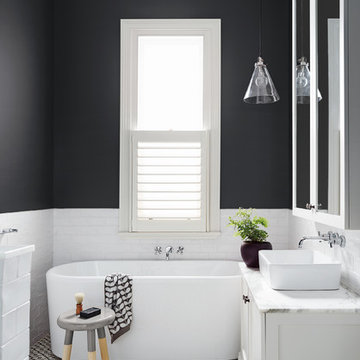
Immagine di una stanza da bagno contemporanea di medie dimensioni con ante bianche, vasca freestanding e pistrelle in bianco e nero

Dana Middleton Photography
Foto di una grande stanza da bagno padronale minimalista con ante lisce, ante bianche, top in granito, vasca freestanding, doccia a filo pavimento, piastrelle beige, piastrelle in ceramica, pareti grigie, pavimento con piastrelle in ceramica, WC a due pezzi e lavabo sottopiano
Foto di una grande stanza da bagno padronale minimalista con ante lisce, ante bianche, top in granito, vasca freestanding, doccia a filo pavimento, piastrelle beige, piastrelle in ceramica, pareti grigie, pavimento con piastrelle in ceramica, WC a due pezzi e lavabo sottopiano
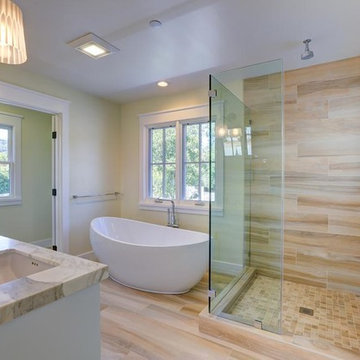
A truly Modern Farmhouse - flows seamlessly from a bright, fresh indoors to outdoor covered porches, patios and garden setting. A blending of natural interior finishes that includes natural wood flooring, interior walnut wood siding, walnut stair handrails, Italian calacatta marble, juxtaposed with modern elements of glass, tension- cable rails, concrete pavers, and metal roofing.
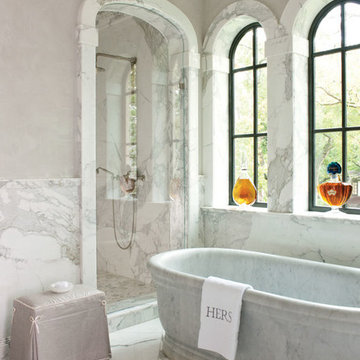
Danny Passick
Ispirazione per una stanza da bagno mediterranea con vasca freestanding, doccia alcova, piastrelle bianche e pareti grigie
Ispirazione per una stanza da bagno mediterranea con vasca freestanding, doccia alcova, piastrelle bianche e pareti grigie
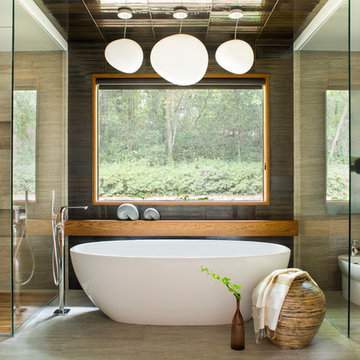
Jeff Herr Photography
Esempio di una stanza da bagno padronale etnica con ante in legno scuro, vasca freestanding, doccia ad angolo, WC monopezzo e piastrelle beige
Esempio di una stanza da bagno padronale etnica con ante in legno scuro, vasca freestanding, doccia ad angolo, WC monopezzo e piastrelle beige
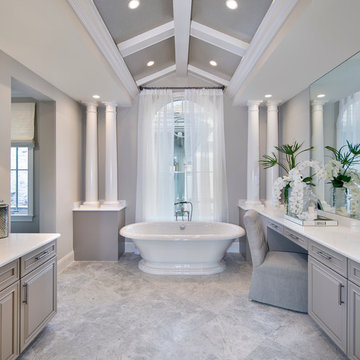
Interior design by SOCO Interiors. Photography by Giovanni. Built by Stock Development.
Ispirazione per una stanza da bagno padronale chic con ante con bugna sagomata, ante grigie, vasca freestanding e pareti grigie
Ispirazione per una stanza da bagno padronale chic con ante con bugna sagomata, ante grigie, vasca freestanding e pareti grigie

Linda Kasian Photography
Immagine di una stanza da bagno padronale minimal con lavabo sottopiano, ante lisce, ante grigie, top in quarzo composito, vasca freestanding, doccia aperta, piastrelle bianche, piastrelle in gres porcellanato, pareti bianche, doccia aperta e panca da doccia
Immagine di una stanza da bagno padronale minimal con lavabo sottopiano, ante lisce, ante grigie, top in quarzo composito, vasca freestanding, doccia aperta, piastrelle bianche, piastrelle in gres porcellanato, pareti bianche, doccia aperta e panca da doccia
Stanze da Bagno con vasca freestanding - Foto e idee per arredare
54