Stanze da Bagno con vasca freestanding e pavimento con piastrelle di ciottoli - Foto e idee per arredare
Filtra anche per:
Budget
Ordina per:Popolari oggi
1 - 20 di 901 foto
1 di 3

Photos courtesy of Jesse Young Property and Real Estate Photography
Immagine di una grande stanza da bagno padronale design con ante lisce, ante in legno scuro, vasca freestanding, doccia aperta, WC a due pezzi, piastrelle grigie, piastrelle in ceramica, pareti blu, pavimento con piastrelle di ciottoli, lavabo sottopiano, top in quarzo composito, pavimento multicolore e doccia aperta
Immagine di una grande stanza da bagno padronale design con ante lisce, ante in legno scuro, vasca freestanding, doccia aperta, WC a due pezzi, piastrelle grigie, piastrelle in ceramica, pareti blu, pavimento con piastrelle di ciottoli, lavabo sottopiano, top in quarzo composito, pavimento multicolore e doccia aperta

Photography by William Quarles
Idee per una grande stanza da bagno padronale chic con vasca freestanding, piastrelle in pietra, pavimento con piastrelle di ciottoli, ante a filo, ante beige, doccia ad angolo, piastrelle grigie, pareti beige, top in quarzo composito, pavimento grigio e top bianco
Idee per una grande stanza da bagno padronale chic con vasca freestanding, piastrelle in pietra, pavimento con piastrelle di ciottoli, ante a filo, ante beige, doccia ad angolo, piastrelle grigie, pareti beige, top in quarzo composito, pavimento grigio e top bianco

Master Bathroom Lighting: Black Metal Banded Lantern and Glass Cylinder Pendant Lights | Master Bathroom Vanity: Custom Built Dark Brown Wood with Copper Drawer and Door Pulls; Fantasy Macaubas Quartzite Countertop; White Porcelain Undermount Sinks; Black Matte Wall-mounted Faucets; Three Rectangular Black Framed Mirrors | Master Bathroom Backsplash: Blue-Grey Multi-color Glass Tile | Master Bathroom Tub: Freestanding Bathtub with Matte Black Hardware | Master Bathroom Shower: Large Format Porcelain Tile with Blue-Grey Multi-color Glass Tile Shower Niche, Glass Shower Surround, and Matte Black Shower Hardware | Master Bathroom Wall Color: Blue-Grey | Master Bathroom Flooring: Pebble Tile

Idee per una stanza da bagno padronale minimal con vasca freestanding, pistrelle in bianco e nero, pareti grigie, pavimento con piastrelle di ciottoli, lavabo integrato, top in legno, pavimento grigio e top marrone
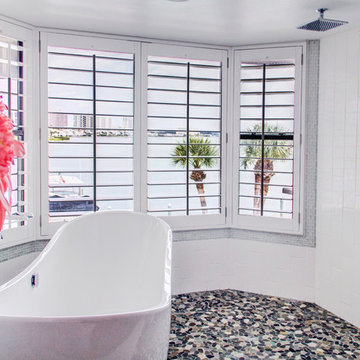
A true spa experience with a view. The shutters are water tolerable and give the client the ability to adjust the view and privacy level.Professional Photos by Joe Helm (JHelm photography)
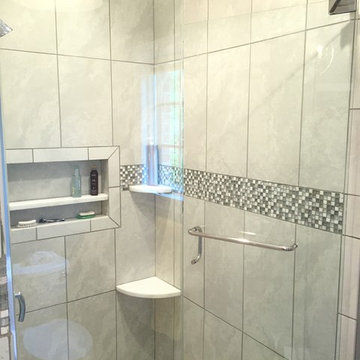
Esempio di una stanza da bagno padronale minimalista di medie dimensioni con piastrelle grigie, pavimento con piastrelle di ciottoli, ante in stile shaker, ante grigie, vasca freestanding, doccia alcova, WC a due pezzi, piastrelle a mosaico, pareti grigie, lavabo sottopiano e top in marmo
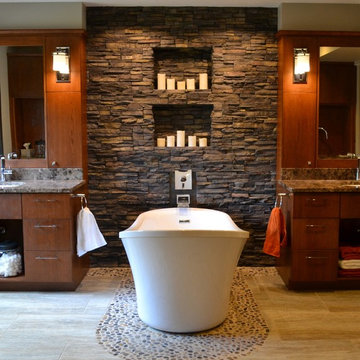
The goal of this master suite remodel was to design a luxurious yet simple environment that was not only beautiful but also comfortable, and designer Lori Wiles brought the transformation to life.
The remodel was a transformation of the unused storage area in the bottom level of the clients’ home. Wiles' creative problem solving did more than just hide basement remodel problems like low ductwork and poorly located pipes. Instead, these obstacles served as a source of inspiration for some of the most interesting aspects of her design, such as the angular wood-paneled headboard wall with built-in nightstands.
Following a stone, fire, water, and wood theme, the materials used in this master suite strongly relate to nature. Water flows to the tub from the stone accent wall in the bathroom, and an opposing stone wall in the bedroom creates a dramatic backdrop for a seating area. Both walls contain candle-filled niches and Cherry wood is employed throughout, creating warmth and continuity.
To further achieve the natural look and feel of the bathroom, Wiles incorporated a variety of stones. The shower and immediate area around the freestanding tub feature pebble accent flooring that complement the surrounding large, rectangular tile floors. Eldorado Stone’s Black River Stacked Stone was chosen because it offered different textures and dimensions of the black, rugged, stacked stone, resulting in an organic environment that provides relief from the flat surfaces.
By using quality materials such as Eldorado Stone, designer Lori Wiles was able to create a zen-like space that exceeded her client’s expectations.
Eldorado Stone Profile Featured: Black River Stacked Stone installed with a Dry-Stack grout technique
Designer: Lori Wiles Design
Website: www.loriwilesdesign.com
Phone: (319) 310-6214
Contact Lori Wiles Design
Houzz: www.houzz.com/pro/loriwiles/lori-wiles-design
Facebook: www.facebook.com/pages/Lori-Wiles-Design
Pinterest: www.pinterest.com/loriwilesdesign/
Photography: Lori Wiles Design
Mason: Iowa Stone Supply
Website: www.iowastonesupply.com
Phone: (319) 533-4299
Contact Iowa Stone Supply
Eastern Iowa Showroom (Monday-Friday 7:30-4:00 or by appointment)
1530 Stamy Road
Hiawatha, IA 52233
Central Iowa Showroom (by appointment)
2913 99th Street
Urbandale, IA 50322
Facebook: www.facebook.com/pages/Iowa-Stone-Supply
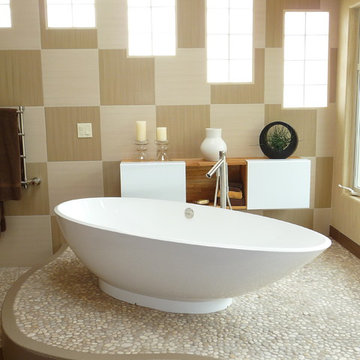
Ispirazione per una stanza da bagno padronale minimal di medie dimensioni con vasca freestanding, piastrelle di ciottoli, pavimento con piastrelle di ciottoli e pareti beige
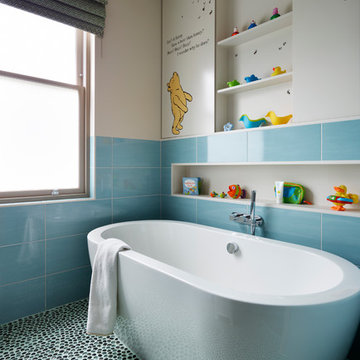
A smart aquamarine ensuite bathroom for a young child, which adjoins a Winnie the Poo themed bedroom. We have made use of adult but fun sanitary ware and tiling so that the young child will never outgrow it, but commissioned hand painted murals on the doors to create some magic at bath time. Fantastic storage for lots of products and open shelving to feature lots of bright toys. The glass pebble floor not only looks amazing but is also highly practical as it’s anti-slip.
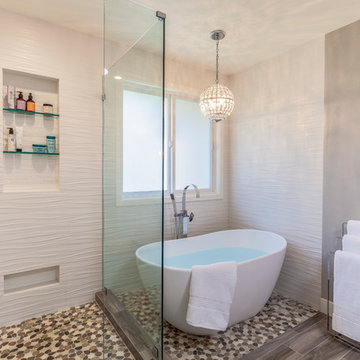
This transitional primary suite remodel is simply breathtaking. It is all but impossible to choose the best part of this dreamy primary space. Neutral colors in the bedroom create a tranquil escape from the world. One of the main goals of this remodel was to maximize the space of the primary closet. From tiny and cramped to large and spacious, it is now simple, functional, and sophisticated. Every item has a place or drawer to keep a clean and minimal aesthetic.
The primary bathroom builds on the neutral color palette of the bedroom and closet with a soothing ambiance. The JRP team used crisp white, soft cream, and cloudy gray to create a bathroom that is clean and calm. To avoid creating a look that falls flat, these hues were layered throughout the room through the flooring, vanity, shower curtain, and accent pieces.
Stylish details include wood grain porcelain tiles, crystal chandelier lighting, and a freestanding soaking tub. Vadara quartz countertops flow throughout, complimenting the pure white cabinets and illuminating the space. This spacious transitional primary suite offers plenty of functional yet elegant features to help prepare for every occasion. The goal was to ensure that each day begins and ends in a tranquil space.
Flooring:
Porcelain Tile – Cerdomus, Savannah, Dust
Shower - Stone - Zen Paradise, Sliced Wave, Island Blend Wave
Bathtub: Freestanding
Light Fixtures: Globe Chandelier - Crystal/Polished Chrome
Tile:
Shower Walls: Ceramic Tile - Atlas Tile, 3D Ribbon, White Matte
Photographer: J.R. Maddox
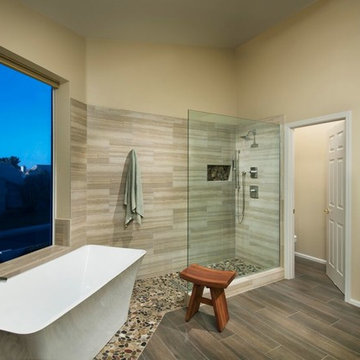
Esempio di una stanza da bagno padronale chic con ante in stile shaker, ante in legno bruno, vasca freestanding, doccia a filo pavimento, piastrelle beige, piastrelle in gres porcellanato, pareti beige, pavimento con piastrelle di ciottoli, top in quarzo composito e doccia aperta
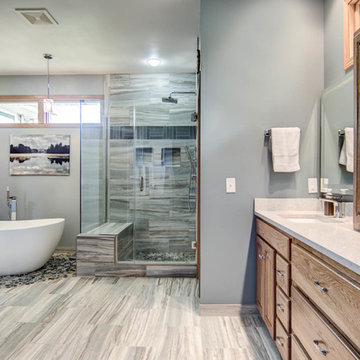
Immagine di una grande stanza da bagno padronale tradizionale con ante con bugna sagomata, ante in legno chiaro, vasca freestanding, doccia ad angolo, WC monopezzo, piastrelle multicolore, piastrelle in gres porcellanato, pareti grigie, pavimento con piastrelle di ciottoli, lavabo sottopiano, top in superficie solida, pavimento multicolore e porta doccia a battente
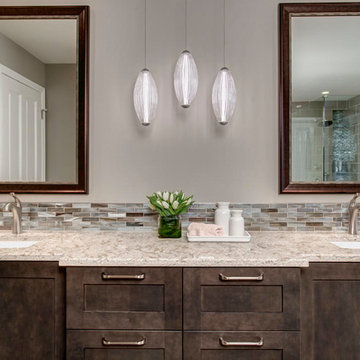
John Wilbanks Photography
Idee per una grande stanza da bagno padronale chic con ante in stile shaker, ante in legno bruno, vasca freestanding, doccia aperta, WC a due pezzi, piastrelle multicolore, piastrelle a listelli, pareti beige, pavimento con piastrelle di ciottoli, lavabo sottopiano e top in quarzo composito
Idee per una grande stanza da bagno padronale chic con ante in stile shaker, ante in legno bruno, vasca freestanding, doccia aperta, WC a due pezzi, piastrelle multicolore, piastrelle a listelli, pareti beige, pavimento con piastrelle di ciottoli, lavabo sottopiano e top in quarzo composito
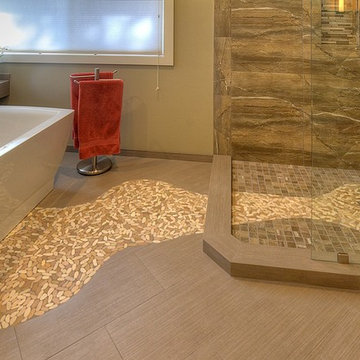
A "river" of stone connects the open shower to the stand-alone tub.
Esempio di una grande stanza da bagno padronale chic con vasca freestanding, doccia aperta, piastrelle marroni, pareti grigie, pavimento con piastrelle di ciottoli, piastrelle in gres porcellanato e top piastrellato
Esempio di una grande stanza da bagno padronale chic con vasca freestanding, doccia aperta, piastrelle marroni, pareti grigie, pavimento con piastrelle di ciottoli, piastrelle in gres porcellanato e top piastrellato
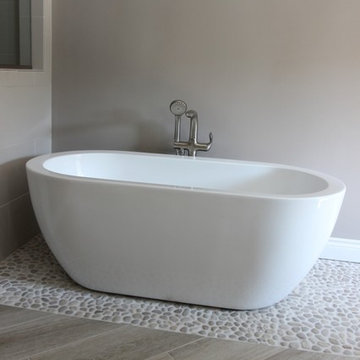
Immagine di una stanza da bagno padronale design di medie dimensioni con ante lisce, ante in legno scuro, vasca freestanding, doccia doppia, WC a due pezzi, piastrelle marroni, piastrelle di ciottoli, pareti grigie, pavimento con piastrelle di ciottoli, lavabo da incasso e top in granito
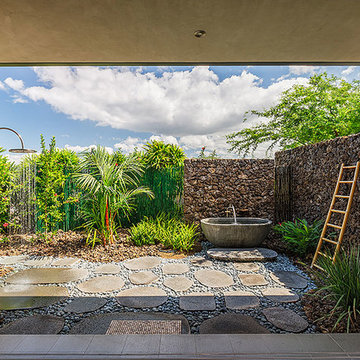
Winner of HGTV Ultimate House Hunt, "Bringing the Outside In" Category. Photographed by Dave Tonnes of PanaViz
Esempio di una stanza da bagno padronale tropicale con vasca freestanding, doccia aperta, pareti marroni e pavimento con piastrelle di ciottoli
Esempio di una stanza da bagno padronale tropicale con vasca freestanding, doccia aperta, pareti marroni e pavimento con piastrelle di ciottoli
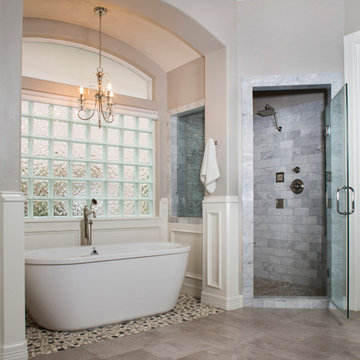
Transitional master bathroom
Idee per una grande stanza da bagno padronale chic con vasca freestanding, piastrelle grigie, piastrelle in gres porcellanato, pareti grigie, pavimento con piastrelle di ciottoli, lavabo sottopiano, doccia alcova, ante con riquadro incassato, ante grigie e porta doccia a battente
Idee per una grande stanza da bagno padronale chic con vasca freestanding, piastrelle grigie, piastrelle in gres porcellanato, pareti grigie, pavimento con piastrelle di ciottoli, lavabo sottopiano, doccia alcova, ante con riquadro incassato, ante grigie e porta doccia a battente
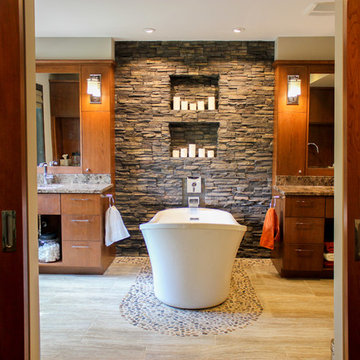
Lori Wiles Design brought together a mix of different textures and earthy tones in this gorgeous shower. This shower features discrete lighting, plenty of storage, and a large bench for relaxing in this retreat!
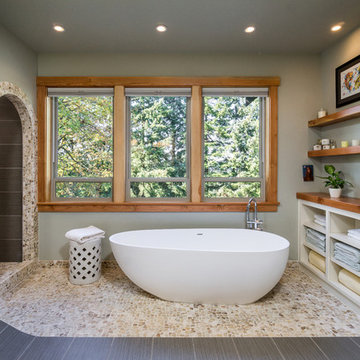
Kuda Photography
Immagine di una stanza da bagno padronale stile rurale con ante bianche, vasca freestanding, doccia aperta, top in legno, pareti grigie, pavimento con piastrelle di ciottoli e doccia aperta
Immagine di una stanza da bagno padronale stile rurale con ante bianche, vasca freestanding, doccia aperta, top in legno, pareti grigie, pavimento con piastrelle di ciottoli e doccia aperta
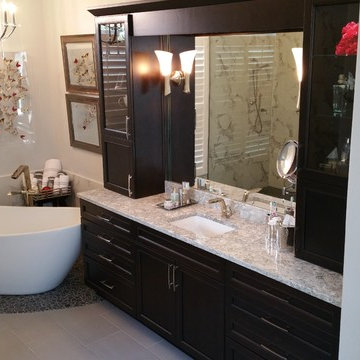
fusion cabinets, inc.
The room sparkles and pebble tile leads to the shower.
Foto di una grande stanza da bagno padronale tradizionale con lavabo sottopiano, ante con riquadro incassato, ante in legno bruno, top in quarzo composito, vasca freestanding, doccia a filo pavimento, WC monopezzo, piastrelle grigie, piastrelle in gres porcellanato, pareti bianche e pavimento con piastrelle di ciottoli
Foto di una grande stanza da bagno padronale tradizionale con lavabo sottopiano, ante con riquadro incassato, ante in legno bruno, top in quarzo composito, vasca freestanding, doccia a filo pavimento, WC monopezzo, piastrelle grigie, piastrelle in gres porcellanato, pareti bianche e pavimento con piastrelle di ciottoli
Stanze da Bagno con vasca freestanding e pavimento con piastrelle di ciottoli - Foto e idee per arredare
1