Stanze da Bagno con pavimento in ardesia e lavabo a bacinella - Foto e idee per arredare
Filtra anche per:
Budget
Ordina per:Popolari oggi
1 - 20 di 1.376 foto
1 di 3

This Ohana model ATU tiny home is contemporary and sleek, cladded in cedar and metal. The slanted roof and clean straight lines keep this 8x28' tiny home on wheels looking sharp in any location, even enveloped in jungle. Cedar wood siding and metal are the perfect protectant to the elements, which is great because this Ohana model in rainy Pune, Hawaii and also right on the ocean.
A natural mix of wood tones with dark greens and metals keep the theme grounded with an earthiness.
Theres a sliding glass door and also another glass entry door across from it, opening up the center of this otherwise long and narrow runway. The living space is fully equipped with entertainment and comfortable seating with plenty of storage built into the seating. The window nook/ bump-out is also wall-mounted ladder access to the second loft.
The stairs up to the main sleeping loft double as a bookshelf and seamlessly integrate into the very custom kitchen cabinets that house appliances, pull-out pantry, closet space, and drawers (including toe-kick drawers).
A granite countertop slab extends thicker than usual down the front edge and also up the wall and seamlessly cases the windowsill.
The bathroom is clean and polished but not without color! A floating vanity and a floating toilet keep the floor feeling open and created a very easy space to clean! The shower had a glass partition with one side left open- a walk-in shower in a tiny home. The floor is tiled in slate and there are engineered hardwood flooring throughout.

Foto di una stanza da bagno con doccia contemporanea di medie dimensioni con vasca freestanding, doccia a filo pavimento, WC sospeso, piastrelle grigie, lavabo a bacinella, pavimento grigio, nessun'anta, ante in legno chiaro, pareti grigie, pavimento in ardesia, top in legno, top marrone e porta doccia scorrevole
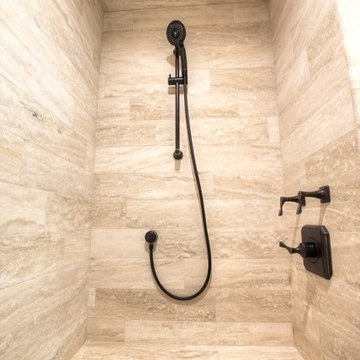
www.vanessamphoto.com
Immagine di una grande stanza da bagno padronale eclettica con lavabo a bacinella, ante in legno bruno, top piastrellato, vasca freestanding, doccia alcova, piastrelle multicolore, piastrelle in pietra, pareti beige e pavimento in ardesia
Immagine di una grande stanza da bagno padronale eclettica con lavabo a bacinella, ante in legno bruno, top piastrellato, vasca freestanding, doccia alcova, piastrelle multicolore, piastrelle in pietra, pareti beige e pavimento in ardesia
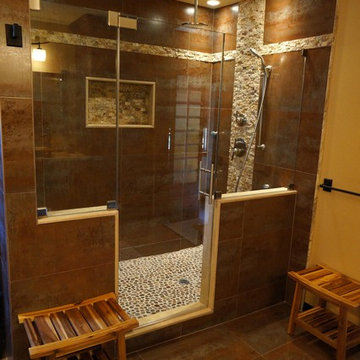
Beautiful Asian style bathroom remodel, featuring , Grohe shower faucet with body jets and rain shower heads , stone top with Bamboo Vessel Sink, Toto wall mount toilet with an in wall hidden tank

Hollywood Bath with soaking tub and shower.
Photos: Bob Greenspan
Idee per una stanza da bagno tradizionale di medie dimensioni con ante lisce, ante in legno scuro, vasca giapponese, doccia aperta, WC a due pezzi, piastrelle nere, piastrelle in pietra, pareti blu, pavimento in ardesia, lavabo a bacinella e top in marmo
Idee per una stanza da bagno tradizionale di medie dimensioni con ante lisce, ante in legno scuro, vasca giapponese, doccia aperta, WC a due pezzi, piastrelle nere, piastrelle in pietra, pareti blu, pavimento in ardesia, lavabo a bacinella e top in marmo

The new vanity wall is ready for it's close up. Lovely mix of colors, materials, and textures makes this space a pleasure to use every morning and night. In addition, the vanity offers surprising amount of closed and open storage.
Bob Narod, Photographer

Immagine di una piccola stanza da bagno con doccia stile rurale con ante a persiana, ante in legno chiaro, doccia a filo pavimento, bidè, piastrelle multicolore, piastrelle in ardesia, pareti beige, pavimento in ardesia, lavabo a bacinella, top in legno, pavimento multicolore e doccia aperta

Amazing Colorado Lodge Style Custom Built Home in Eagles Landing Neighborhood of Saint Augusta, Mn - Build by Werschay Homes.
-James Gray Photography
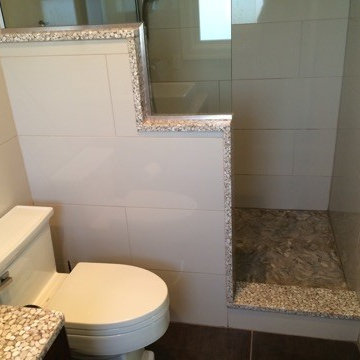
Idee per una stanza da bagno con doccia chic di medie dimensioni con ante con riquadro incassato, ante in legno bruno, doccia alcova, WC monopezzo, piastrelle bianche, piastrelle in ceramica, pareti bianche, pavimento in ardesia, lavabo a bacinella e top piastrellato

Here are a couple of examples of bathrooms at this project, which have a 'traditional' aesthetic. All tiling and panelling has been very carefully set-out so as to minimise cut joints.
Built-in storage and niches have been introduced, where appropriate, to provide discreet storage and additional interest.
Photographer: Nick Smith
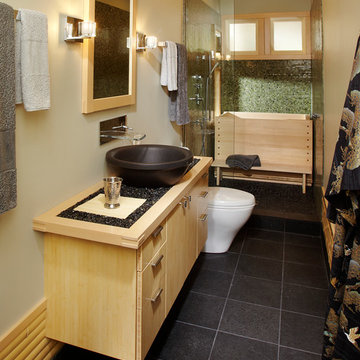
Japanese inspired bath, with traditional ofuro, or soaking tub. Cabinetry is Bamboo plywood, traditional soaking tub is made of Port Orford Cedar.
Esempio di una stanza da bagno padronale etnica di medie dimensioni con ante lisce, ante in legno chiaro, doccia alcova, lavabo a bacinella, top in legno, pareti beige, WC monopezzo e pavimento in ardesia
Esempio di una stanza da bagno padronale etnica di medie dimensioni con ante lisce, ante in legno chiaro, doccia alcova, lavabo a bacinella, top in legno, pareti beige, WC monopezzo e pavimento in ardesia

Daniela Polak
Immagine di una stanza da bagno con doccia stile rurale di medie dimensioni con ante lisce, ante in legno scuro, vasca da incasso, vasca/doccia, piastrelle nere, piastrelle in ardesia, pareti marroni, pavimento in ardesia, lavabo a bacinella, top in legno, pavimento nero e porta doccia a battente
Immagine di una stanza da bagno con doccia stile rurale di medie dimensioni con ante lisce, ante in legno scuro, vasca da incasso, vasca/doccia, piastrelle nere, piastrelle in ardesia, pareti marroni, pavimento in ardesia, lavabo a bacinella, top in legno, pavimento nero e porta doccia a battente

The master bathroom's outdoor shower is a natural garden escape. The natural stone tub is nestled in the tropical landscaping and complements the stone pavers on the floor. The wall mount shower head is a waterfall built into the lava rock privacy walls. A teak stool sits beside the tub for easy placement of towels and shampoos. The master bathroom opens to the outdoor shower through a full height glass door and the indoor shower's glass wall connect the two spaces seamlessly.
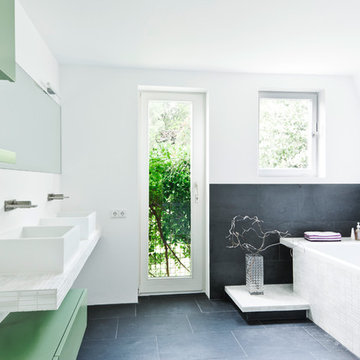
Foto di una stanza da bagno nordica di medie dimensioni con lavabo a bacinella, ante lisce, ante verdi, top piastrellato, piastrelle nere, pareti bianche, vasca da incasso, lastra di pietra e pavimento in ardesia
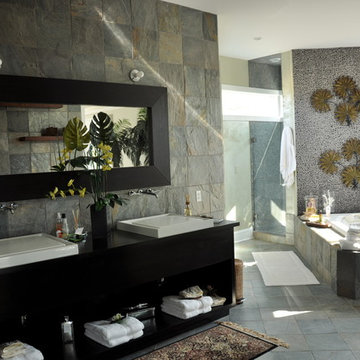
Esempio di una grande stanza da bagno padronale moderna con ante lisce, ante nere, vasca da incasso, doccia doppia, piastrelle beige, piastrelle marroni, piastrelle grigie, piastrelle bianche, pavimento in ardesia, lavabo a bacinella e top in legno

Connie Anderson
Foto di una grande stanza da bagno padronale contemporanea con ante lisce, ante in legno bruno, vasca freestanding, doccia ad angolo, WC a due pezzi, piastrelle grigie, piastrelle bianche, piastrelle di marmo, pareti grigie, pavimento in ardesia, lavabo a bacinella, top in quarzite, pavimento grigio e porta doccia a battente
Foto di una grande stanza da bagno padronale contemporanea con ante lisce, ante in legno bruno, vasca freestanding, doccia ad angolo, WC a due pezzi, piastrelle grigie, piastrelle bianche, piastrelle di marmo, pareti grigie, pavimento in ardesia, lavabo a bacinella, top in quarzite, pavimento grigio e porta doccia a battente

Lincoln Road is our renovation and extension of a Victorian house in East Finchley, North London. It was driven by the will and enthusiasm of the owners, Ed and Elena, who's desire for a stylish and contemporary family home kept the project focused on achieving their goals.
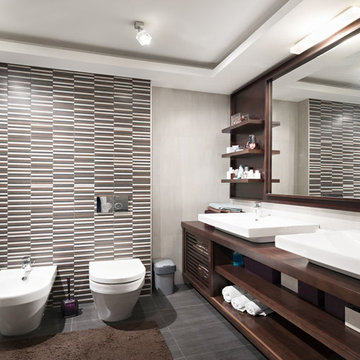
Foto di una stanza da bagno padronale moderna di medie dimensioni con nessun'anta, ante in legno bruno, vasca/doccia, WC monopezzo, piastrelle bianche, piastrelle in gres porcellanato, pareti grigie, pavimento in ardesia, lavabo a bacinella e top in legno
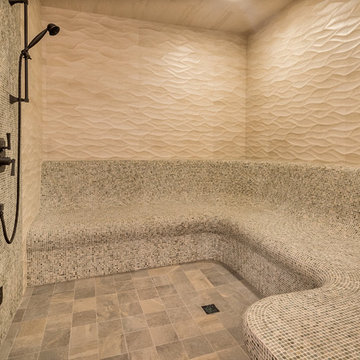
Foto di un'ampia sauna mediterranea con lavabo a bacinella, ante lisce, ante in legno bruno, WC a due pezzi, piastrelle multicolore, piastrelle a mosaico, pareti beige e pavimento in ardesia

This Ohana model ATU tiny home is contemporary and sleek, cladded in cedar and metal. The slanted roof and clean straight lines keep this 8x28' tiny home on wheels looking sharp in any location, even enveloped in jungle. Cedar wood siding and metal are the perfect protectant to the elements, which is great because this Ohana model in rainy Pune, Hawaii and also right on the ocean.
A natural mix of wood tones with dark greens and metals keep the theme grounded with an earthiness.
Theres a sliding glass door and also another glass entry door across from it, opening up the center of this otherwise long and narrow runway. The living space is fully equipped with entertainment and comfortable seating with plenty of storage built into the seating. The window nook/ bump-out is also wall-mounted ladder access to the second loft.
The stairs up to the main sleeping loft double as a bookshelf and seamlessly integrate into the very custom kitchen cabinets that house appliances, pull-out pantry, closet space, and drawers (including toe-kick drawers).
A granite countertop slab extends thicker than usual down the front edge and also up the wall and seamlessly cases the windowsill.
The bathroom is clean and polished but not without color! A floating vanity and a floating toilet keep the floor feeling open and created a very easy space to clean! The shower had a glass partition with one side left open- a walk-in shower in a tiny home. The floor is tiled in slate and there are engineered hardwood flooring throughout.
Stanze da Bagno con pavimento in ardesia e lavabo a bacinella - Foto e idee per arredare
1