Stanze da Bagno con lavabo a colonna - Foto e idee per arredare
Filtra anche per:
Budget
Ordina per:Popolari oggi
1781 - 1800 di 18.375 foto
1 di 2
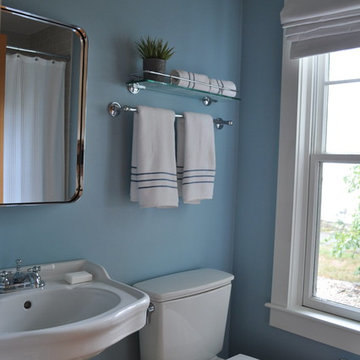
After returning from a winter trip to discover his house had been flooded by a burst second-floor pipe, this homeowner was ready to address the renovations and additions that he had been pondering for about a decade. It was important to him to respect the original character of the c. +/- 1910 two-bedroom small home that had been in his family for years, while re-imagining the kitchen and flow.
In response, KHS proposed a one-story addition, recalling an enclosed porch, which springs from the front roof line and then wraps the house to the north. An informal front dining space, complete with built-in banquette, occupies the east end of the addition behind large double-hung windows sized to match those on the original house, and a new kitchen occupies the west end of the addition behind smaller casement windows at counter height. New French doors to the rear allow the owner greater access to an outdoor room edged by the house to the east, the existing one-car garage to the south, and a rear rock wall to the west. Much of the lot to the north was left open for the owner’s annual summer volley ball party.
The first-floor was then reconfigured, capturing additional interior space from a recessed porch on the rear, to create a rear mudroom entrance hall, full bath, and den, which could someday function as a third bedroom if needed. Upstairs, a rear shed dormer was extended to the north and east so that head room could be increased, rendering more of the owner’s office/second bedroom usable. Windows and doors were relocated as necessary to better serve the new plan and to capture more daylight.
Having expanded from its original 1100 square feet to approximately 1700 square feet, it’s still a small, sweet house – only freshly updated, and with a hint of porchiness.
Photos by Katie Hutchison
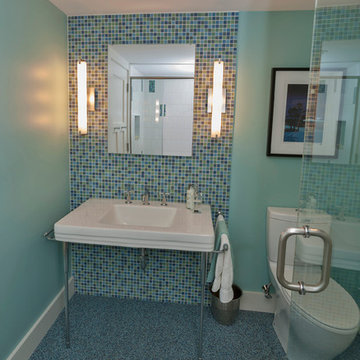
GBH Photography
Esempio di una stanza da bagno padronale tradizionale di medie dimensioni con doccia alcova, WC a due pezzi, piastrelle multicolore, piastrelle in ceramica, pareti verdi e lavabo a colonna
Esempio di una stanza da bagno padronale tradizionale di medie dimensioni con doccia alcova, WC a due pezzi, piastrelle multicolore, piastrelle in ceramica, pareti verdi e lavabo a colonna
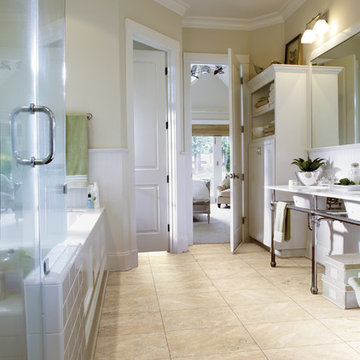
Immagine di una stanza da bagno rustica di medie dimensioni con ante in stile shaker, ante bianche, vasca sottopiano, doccia alcova, pareti bianche, pavimento in vinile e lavabo a colonna
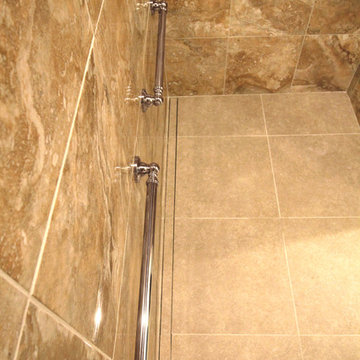
It’s no surprise these Hanover clients reached out to Cathy and Ed of Renovisions for design and build services as they wanted a local professional bath specialist to turn their plain builder-grade bath into a luxurious handicapped accessible master bath.
Renovisions had safety and universal design in mind while creating this customized two-person super shower and well-appointed master bath so their clients could escape to a special place to relax and energize their senses while also helping to conserve time and water as it is used simultaneously by them.
This completely water proofed spacious 4’x8’ walk-in curb-less shower with lineal drain system and larger format porcelain tiles was a must have for our senior client –with larger tiles there are less grout lines, easier to clean and easier to maneuver using a walker to enter and exit the master bath.
Renovisions collaborated with their clients to design a spa-like bath with several amenities and added conveniences with safety considerations. The bench seat that spans the width of the wall was a great addition to the shower. It’s a comfortable place to sit down and stretch out and also to keep warm as electric mesh warming materials were used along with a programmable thermostat to keep these homeowners toasty and cozy!
Careful attention to all of the details in this master suite created a peaceful and elegant environment that, simply put, feels divine. Adding details such as the warming towel rack, mosaic tiled shower niche, shiny polished chrome decorative safety grab bars that also serve as towel racks and a towel rack inside the shower area added a measure of style. A stately framed mirror over the pedestal sink matches the warm white painted finish of the linen storage cabinetry that provides functionality and good looks to this space. Pull-down safety grab bars on either side of the comfort height high-efficiency toilet was essential to keep safety as a top priority.
Water, water everywhere for this well deserving couple – multiple shower heads enhances the bathing experience for our client with mobility issues as 54 soft sprays from each wall jet provide a soothing and cleansing effect – a great choice because they do not require gripping and manipulating handles yet provide a sleek look with easy cleaning. The thermostatic valve maintains desired water temperature and volume controls allows the bather to utilize the adjustable hand-held shower on a slide-bar- an ideal fixture to shower and spray down shower area when done.
A beautiful, frameless clear glass enclosure maintains a clean, open look without taking away from the stunning and richly grained marble-look tiles and decorative elements inside the shower. In addition to its therapeutic value, this shower is truly a design focal point of the master bath with striking tile work, beautiful chrome fixtures including several safety grab bars adding aesthetic value as well as safety benefits.
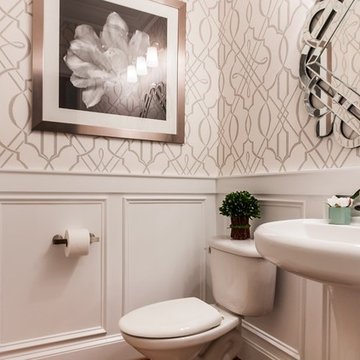
Copyright 2015, Photos by Kyle Ketchel, Visual Properties, LLC
Esempio di una piccola stanza da bagno con doccia minimal con WC a due pezzi, pareti bianche, parquet chiaro e lavabo a colonna
Esempio di una piccola stanza da bagno con doccia minimal con WC a due pezzi, pareti bianche, parquet chiaro e lavabo a colonna
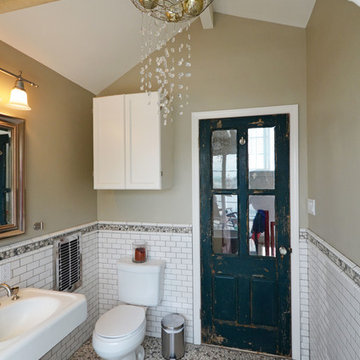
Foto di una stanza da bagno padronale eclettica di medie dimensioni con vasca con piedi a zampa di leone, piastrelle diamantate, pareti verdi, pavimento con piastrelle di ciottoli, WC a due pezzi, piastrelle bianche e lavabo a colonna
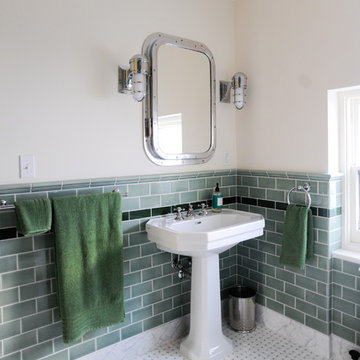
Foto di una stanza da bagno tradizionale con lavabo a colonna, piastrelle verdi, piastrelle diamantate e pareti beige
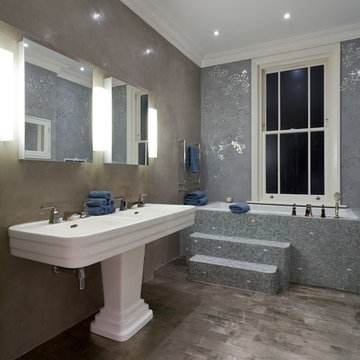
The restored 1930s French double basin continues the feel of luxury. The polished plaster wall adds depth and warmth beside the grout finish of the mirror mosaic wall. The German silver floor tiles tie into the metal inlay detail in the bedroom floor.
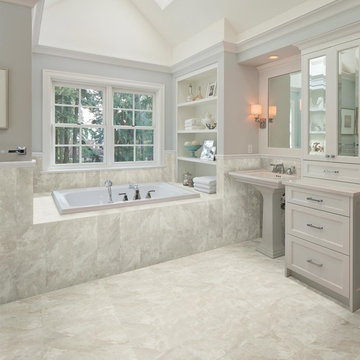
American Olean Mirasol Silver Marble in 10 x 14 on the tub and wall, with 24 x 24 on the floor. Photo courtesy of American Olean.
Foto di una grande stanza da bagno padronale tradizionale con lavabo a colonna, vasca da incasso, piastrelle grigie, piastrelle in ceramica, pareti grigie e pavimento in gres porcellanato
Foto di una grande stanza da bagno padronale tradizionale con lavabo a colonna, vasca da incasso, piastrelle grigie, piastrelle in ceramica, pareti grigie e pavimento in gres porcellanato
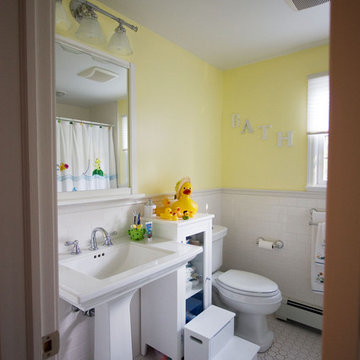
Foto di una stanza da bagno classica con piastrelle a mosaico, lavabo a colonna, pareti gialle e pavimento bianco
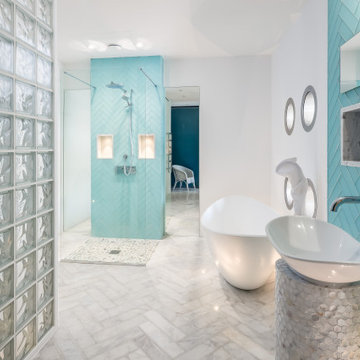
This extremely complex project was developed in close collaboration between architect and client and showcases unmatched views over the Fal Estuary and Carrick Roads.
Addressing the challenges of replacing a small holiday-let bungalow on very steeply sloping ground, the new dwelling now presents a three-bedroom, permanent residence on multiple levels. The ground floor provides access to parking and garage space, a roof-top garden and the building entrance, from where internal stairs and a lift access the first and second floors.
The design evolved to be sympathetic to the context of the site and uses stepped-back levels and broken roof forms to reduce the sense of scale and mass.
Inherent site constraints informed both the design and construction process and included the retention of significant areas of mature and established planting. Landscaping was an integral part of the design and green roof technology has been utilised on both the upper floor barrel roof and above the garage.
Riviera Gardens was ‘Highly Commended’ in the LABC South West Building Excellence Awards 2022.
Photographs: Stephen Brownhill
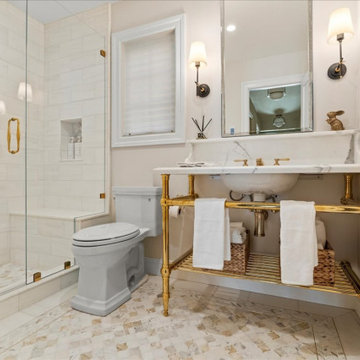
Idee per una stanza da bagno con doccia di medie dimensioni con nessun'anta, ante gialle, doccia alcova, WC monopezzo, pareti bianche, lavabo a colonna, top in marmo, pavimento multicolore, porta doccia a battente, top multicolore, panca da doccia, un lavabo e mobile bagno freestanding
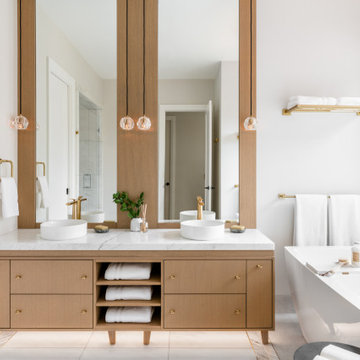
Idee per una stanza da bagno padronale minimal con ante lisce, ante marroni, vasca freestanding, doccia alcova, pareti bianche, lavabo a colonna, top in marmo, pavimento multicolore, porta doccia a battente, top bianco, toilette, due lavabi e mobile bagno freestanding
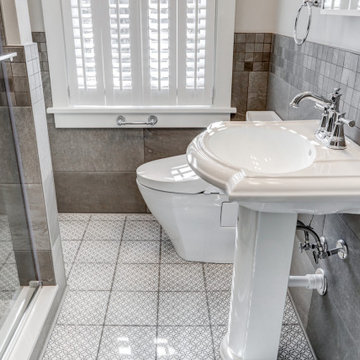
Pedestal sink in master bathroom
Foto di una piccola stanza da bagno padronale tradizionale con doccia alcova, piastrelle grigie, piastrelle in ceramica, pareti grigie, pavimento con piastrelle in ceramica, lavabo a colonna, pavimento multicolore, porta doccia scorrevole, panca da doccia e un lavabo
Foto di una piccola stanza da bagno padronale tradizionale con doccia alcova, piastrelle grigie, piastrelle in ceramica, pareti grigie, pavimento con piastrelle in ceramica, lavabo a colonna, pavimento multicolore, porta doccia scorrevole, panca da doccia e un lavabo
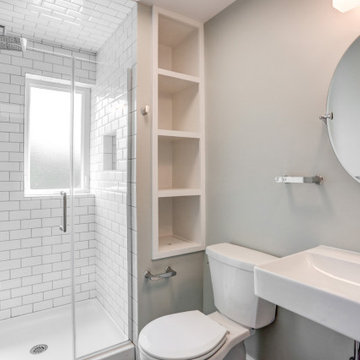
Small city bathroom with functional layout. White subway tile shower, build in shelves, pedestal sink, and vinyl plank floors.
Foto di una piccola stanza da bagno padronale minimalista con doccia alcova, WC a due pezzi, piastrelle bianche, piastrelle in ceramica, pareti grigie, pavimento in vinile, lavabo a colonna, pavimento grigio, porta doccia a battente, un lavabo e mobile bagno sospeso
Foto di una piccola stanza da bagno padronale minimalista con doccia alcova, WC a due pezzi, piastrelle bianche, piastrelle in ceramica, pareti grigie, pavimento in vinile, lavabo a colonna, pavimento grigio, porta doccia a battente, un lavabo e mobile bagno sospeso
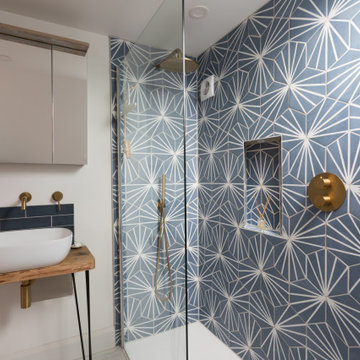
Immagine di una piccola stanza da bagno padronale contemporanea con ante di vetro, doccia aperta, WC sospeso, piastrelle blu, piastrelle in gres porcellanato, pareti bianche, pavimento con piastrelle in ceramica, lavabo a colonna, top in legno, pavimento beige, doccia aperta, top marrone, mobile bagno incassato e soffitto a volta
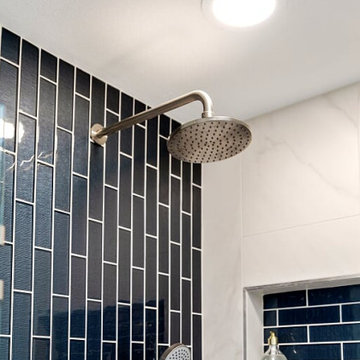
Bathroom Remodel with new lay-out.
Immagine di una stanza da bagno padronale chic di medie dimensioni con vasca con piedi a zampa di leone, zona vasca/doccia separata, WC monopezzo, piastrelle bianche, piastrelle in gres porcellanato, pareti bianche, pavimento in gres porcellanato, lavabo a colonna, pavimento marrone, porta doccia a battente, due lavabi, mobile bagno freestanding e boiserie
Immagine di una stanza da bagno padronale chic di medie dimensioni con vasca con piedi a zampa di leone, zona vasca/doccia separata, WC monopezzo, piastrelle bianche, piastrelle in gres porcellanato, pareti bianche, pavimento in gres porcellanato, lavabo a colonna, pavimento marrone, porta doccia a battente, due lavabi, mobile bagno freestanding e boiserie
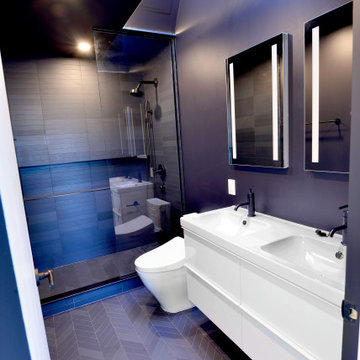
Unusual dark colors and special light make this bathroom kind of mysterious. Despite the use of cold colors, the bathroom does not look too dull thanks to many beautiful hidden fixtures.
The bathroom contains only the minimum number of the most essential pieces of furniture and contemporary household appliances in accordance with the basic principles of minimalist interior design style.
Try minimalist interior design style along with the best Grandeur Hills Group interior designers!
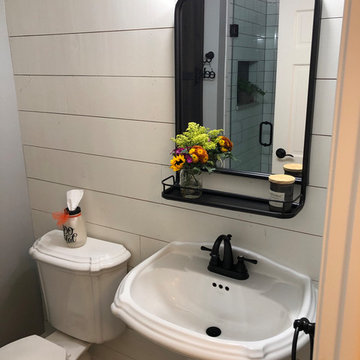
Ispirazione per una piccola stanza da bagno con doccia country con WC a due pezzi, pareti grigie, pavimento con piastrelle in ceramica, lavabo a colonna e pavimento grigio
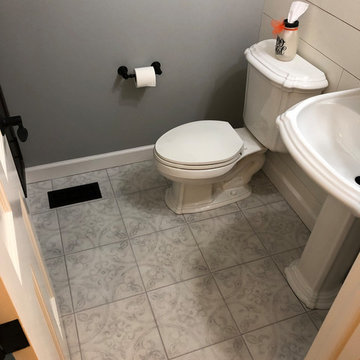
Immagine di una piccola stanza da bagno con doccia country con WC a due pezzi, piastrelle bianche, pareti grigie, pavimento con piastrelle in ceramica, lavabo a colonna e pavimento grigio
Stanze da Bagno con lavabo a colonna - Foto e idee per arredare
90