Stanze da Bagno con pavimento in vinile e lavabo a colonna - Foto e idee per arredare
Filtra anche per:
Budget
Ordina per:Popolari oggi
1 - 20 di 295 foto
1 di 3
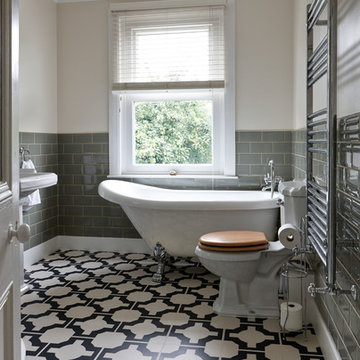
Charcoal Neisha Crosland luxury vinyl tile flooring from Harvey Maria, available in 9 other colours - waterproof and hard wearing, suitable for all areas of the home. Photo courtesy of Harvey Maria.
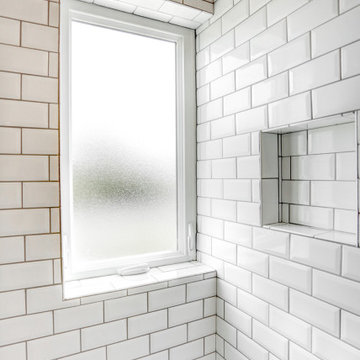
Small city bathroom with functional layout. White subway tile shower, build in shelves, pedestal sink, and vinyl plank floors.
Idee per una piccola stanza da bagno padronale minimalista con doccia alcova, WC a due pezzi, piastrelle bianche, piastrelle in ceramica, pareti grigie, pavimento in vinile, lavabo a colonna, pavimento grigio, porta doccia a battente, un lavabo e mobile bagno sospeso
Idee per una piccola stanza da bagno padronale minimalista con doccia alcova, WC a due pezzi, piastrelle bianche, piastrelle in ceramica, pareti grigie, pavimento in vinile, lavabo a colonna, pavimento grigio, porta doccia a battente, un lavabo e mobile bagno sospeso
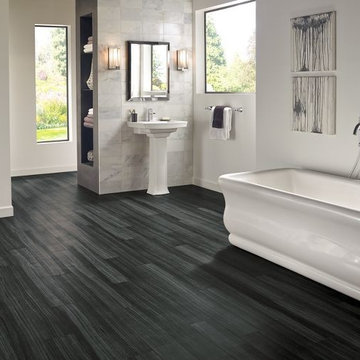
Luxe with Fastak Installation- Empire Walnut Raven
Esempio di una grande stanza da bagno padronale minimal con vasca freestanding, pareti bianche, pavimento in vinile e lavabo a colonna
Esempio di una grande stanza da bagno padronale minimal con vasca freestanding, pareti bianche, pavimento in vinile e lavabo a colonna
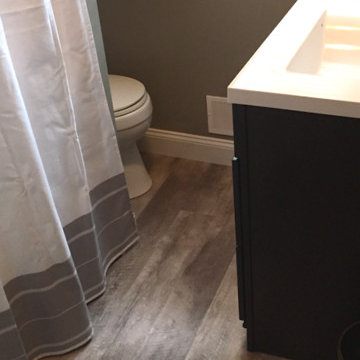
Ispirazione per una stanza da bagno con doccia tradizionale di medie dimensioni con consolle stile comò, ante in legno bruno, WC a due pezzi, pareti marroni, pavimento in vinile e lavabo a colonna
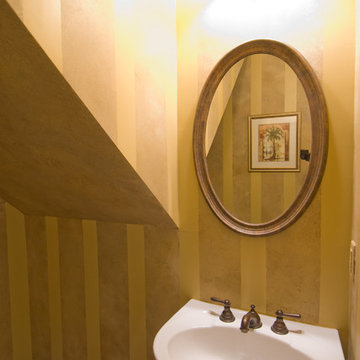
Ispirazione per una stanza da bagno con doccia chic di medie dimensioni con WC a due pezzi, pareti gialle, pavimento in vinile e lavabo a colonna
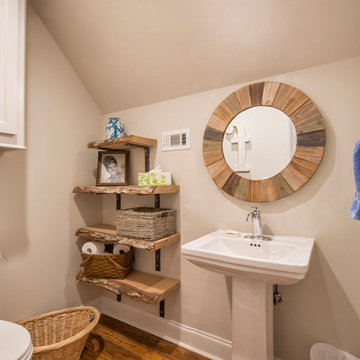
This is a cabin in the woods off the beaten path in rural Mississippi. It's owner has a refined, rustic style that appears throughout the home. The porches, many windows, great storage, open concept, tall ceilings, upscale finishes and comfortable yet stylish furnishings all contribute to the heightened livability of this space. It's just perfect for it's owner to get away from everything and relax in her own, custom tailored space.
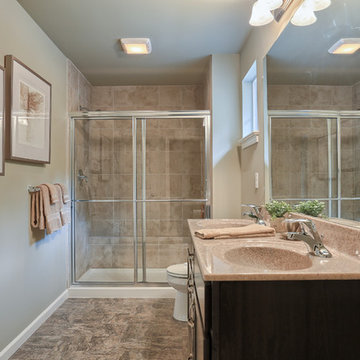
The master bathroom of our Falcon II model at Rockville Estates in Marysville, PA has cultured marble countertops in Latte Granite ~ The walls are painted in Sherwin Williams Jogging Path (SW7638). The flooring is Mannington Floors’ Seychelles vinyl collection in Ocean Breeze (3952). The glass shower has 12x12 Pozzalo ceramic tile in Sail White (PZ91) by American Olean paired with Mobe Pearl (H145) grout.
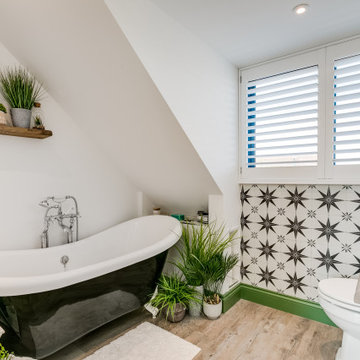
An upstairs bathroom offers a feature slipper bath in black with a feature stone basin and gorgeous tiles. Green skirtings offer a wow factor and compliment the greenery which is abundant to really help aid the work of the relaxing baths.
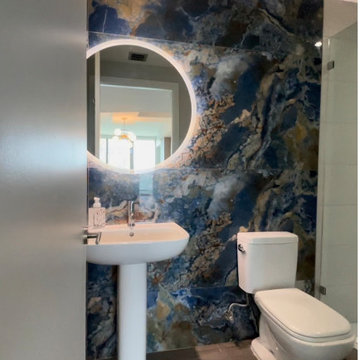
Powder Room with this beautiful blue polish porcelain tile and contemporary round LED mirror.
Immagine di una piccola stanza da bagno con doccia contemporanea con doccia aperta, WC a due pezzi, piastrelle blu, piastrelle in gres porcellanato, pareti blu, pavimento in vinile, lavabo a colonna, pavimento grigio, porta doccia a battente e un lavabo
Immagine di una piccola stanza da bagno con doccia contemporanea con doccia aperta, WC a due pezzi, piastrelle blu, piastrelle in gres porcellanato, pareti blu, pavimento in vinile, lavabo a colonna, pavimento grigio, porta doccia a battente e un lavabo
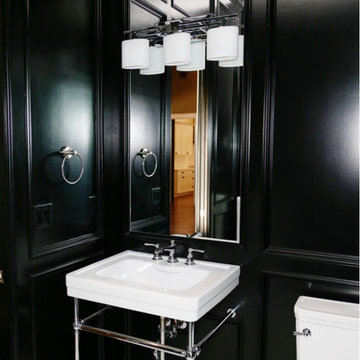
Sarah Baker Photos
Idee per una piccola stanza da bagno chic con pareti nere, lavabo a colonna, pistrelle in bianco e nero, WC a due pezzi e pavimento in vinile
Idee per una piccola stanza da bagno chic con pareti nere, lavabo a colonna, pistrelle in bianco e nero, WC a due pezzi e pavimento in vinile
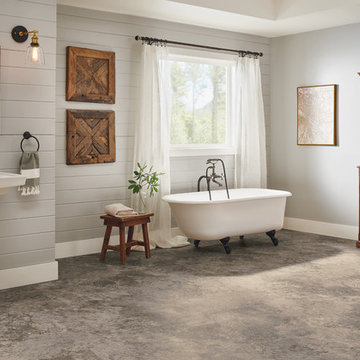
Immagine di una grande stanza da bagno padronale costiera con vasca con piedi a zampa di leone, pareti grigie, pavimento in vinile, lavabo a colonna e pavimento marrone
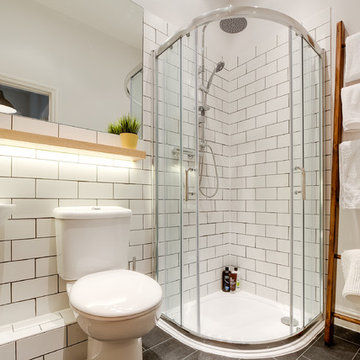
Ian Burnett
Ispirazione per una piccola stanza da bagno con doccia design con lavabo a colonna, top in legno, doccia ad angolo, WC a due pezzi, piastrelle bianche, piastrelle diamantate, pareti grigie e pavimento in vinile
Ispirazione per una piccola stanza da bagno con doccia design con lavabo a colonna, top in legno, doccia ad angolo, WC a due pezzi, piastrelle bianche, piastrelle diamantate, pareti grigie e pavimento in vinile
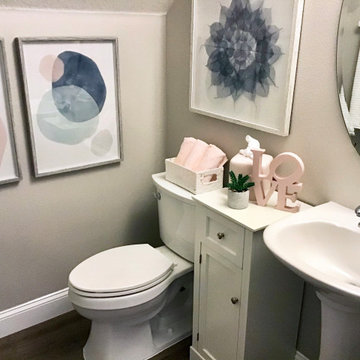
Immagine di una piccola stanza da bagno chic con ante in stile shaker, ante bianche, WC a due pezzi, pareti grigie, pavimento in vinile, lavabo a colonna, pavimento marrone, un lavabo e mobile bagno freestanding
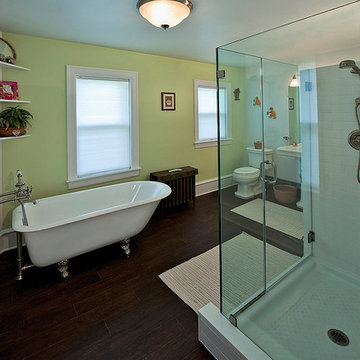
Foto di una stanza da bagno padronale classica di medie dimensioni con lavabo a colonna, vasca con piedi a zampa di leone, doccia ad angolo, WC monopezzo, pareti verdi e pavimento in vinile
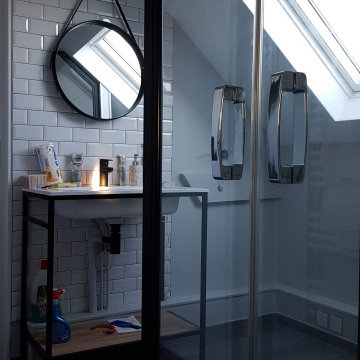
Le design choisit, mêle avec justesse des touches vintage tirées principalement de l'époque Art Déco avec un esprit très structuré qui cultive le noir et blanc.
Le lavabo ensuite qu'on adore en céramique et sur un pied noir. Les murs sont tapissés d'une faïence métro et la robinetterie noire de design simple apporte du relief. Enfin, les dernières touches mais pas des moindres, les petits éléments déco distille de la couleur.
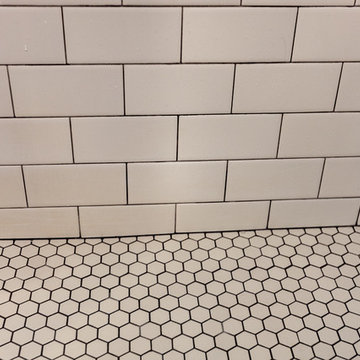
Tired of doing laundry in an unfinished rugged basement? The owners of this 1922 Seward Minneapolis home were as well! They contacted Castle to help them with their basement planning and build for a finished laundry space and new bathroom with shower.
Changes were first made to improve the health of the home. Asbestos tile flooring/glue was abated and the following items were added: a sump pump and drain tile, spray foam insulation, a glass block window, and a Panasonic bathroom fan.
After the designer and client walked through ideas to improve flow of the space, we decided to eliminate the existing 1/2 bath in the family room and build the new 3/4 bathroom within the existing laundry room. This allowed the family room to be enlarged.
Plumbing fixtures in the bathroom include a Kohler, Memoirs® Stately 24″ pedestal bathroom sink, Kohler, Archer® sink faucet and showerhead in polished chrome, and a Kohler, Highline® Comfort Height® toilet with Class Five® flush technology.
American Olean 1″ hex tile was installed in the shower’s floor, and subway tile on shower walls all the way up to the ceiling. A custom frameless glass shower enclosure finishes the sleek, open design.
Highly wear-resistant Adura luxury vinyl tile flooring runs throughout the entire bathroom and laundry room areas.
The full laundry room was finished to include new walls and ceilings. Beautiful shaker-style cabinetry with beadboard panels in white linen was chosen, along with glossy white cultured marble countertops from Central Marble, a Blanco, Precis 27″ single bowl granite composite sink in cafe brown, and a Kohler, Bellera® sink faucet.
We also decided to save and restore some original pieces in the home, like their existing 5-panel doors; one of which was repurposed into a pocket door for the new bathroom.
The homeowners completed the basement finish with new carpeting in the family room. The whole basement feels fresh, new, and has a great flow. They will enjoy their healthy, happy home for years to come.
Designed by: Emily Blonigen
See full details, including before photos at https://www.castlebri.com/basements/project-3378-1/
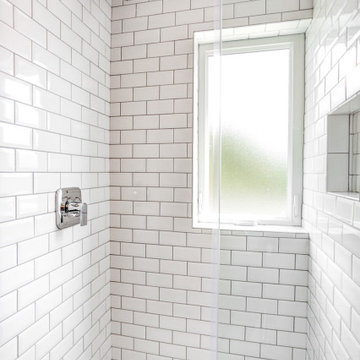
Small city bathroom with functional layout. White subway tile shower, build in shelves, pedestal sink, and vinyl plank floors.
Idee per una piccola stanza da bagno padronale moderna con doccia alcova, WC a due pezzi, piastrelle bianche, piastrelle in ceramica, pareti grigie, pavimento in vinile, lavabo a colonna, pavimento grigio, porta doccia a battente, un lavabo e mobile bagno sospeso
Idee per una piccola stanza da bagno padronale moderna con doccia alcova, WC a due pezzi, piastrelle bianche, piastrelle in ceramica, pareti grigie, pavimento in vinile, lavabo a colonna, pavimento grigio, porta doccia a battente, un lavabo e mobile bagno sospeso
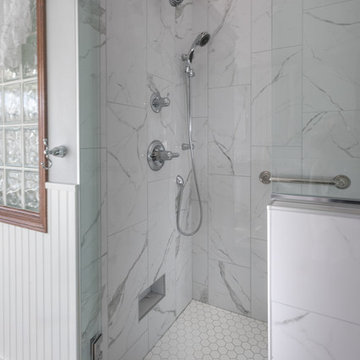
This 80's style ensuite remodel featured some big changes to create some much wanted space. In addition, the log and awkwardly short vanity was replaced with a two elegant pedestal sinks separated by a well designed custom cabinet with LOADS of upper storage space that's easy to access. The unused corner tub was replaced with a quaint sitting bench beneath the large windows for the family feline to enjoy and to offer some large blanket & pillow storage for the adjoining Master suite. The stunning rustic vinyl planks were installed right over top of old lino for minimal down time and a smaller height transition to the bedroom threshold. A traditional beadboard wainscoting with tall base trim replaced an again golden oak and brightened up the entire space. The acrylic bathroom stall was expanded and finished with a stunning carrara style porcelain tile that brought a touch of elegance back into the design. Overall, the new space fits better with the client's antique collection and vintage decor for a seamless and functional space where they feel relaxed and inspired.
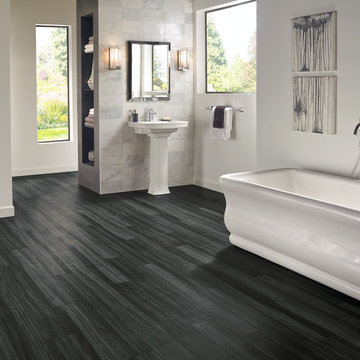
Immagine di una grande stanza da bagno padronale classica con nessun'anta, vasca freestanding, pareti bianche, pavimento in vinile, lavabo a colonna, ante grigie, piastrelle grigie, piastrelle bianche, piastrelle in pietra, vasca/doccia, pavimento nero e doccia aperta
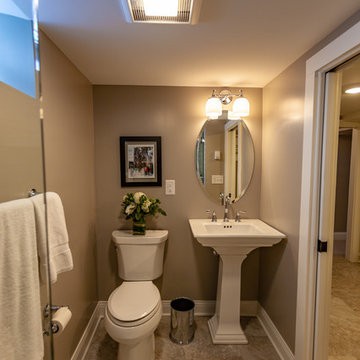
Tired of doing laundry in an unfinished rugged basement? The owners of this 1922 Seward Minneapolis home were as well! They contacted Castle to help them with their basement planning and build for a finished laundry space and new bathroom with shower.
Changes were first made to improve the health of the home. Asbestos tile flooring/glue was abated and the following items were added: a sump pump and drain tile, spray foam insulation, a glass block window, and a Panasonic bathroom fan.
After the designer and client walked through ideas to improve flow of the space, we decided to eliminate the existing 1/2 bath in the family room and build the new 3/4 bathroom within the existing laundry room. This allowed the family room to be enlarged.
Plumbing fixtures in the bathroom include a Kohler, Memoirs® Stately 24″ pedestal bathroom sink, Kohler, Archer® sink faucet and showerhead in polished chrome, and a Kohler, Highline® Comfort Height® toilet with Class Five® flush technology.
American Olean 1″ hex tile was installed in the shower’s floor, and subway tile on shower walls all the way up to the ceiling. A custom frameless glass shower enclosure finishes the sleek, open design.
Highly wear-resistant Adura luxury vinyl tile flooring runs throughout the entire bathroom and laundry room areas.
The full laundry room was finished to include new walls and ceilings. Beautiful shaker-style cabinetry with beadboard panels in white linen was chosen, along with glossy white cultured marble countertops from Central Marble, a Blanco, Precis 27″ single bowl granite composite sink in cafe brown, and a Kohler, Bellera® sink faucet.
We also decided to save and restore some original pieces in the home, like their existing 5-panel doors; one of which was repurposed into a pocket door for the new bathroom.
The homeowners completed the basement finish with new carpeting in the family room. The whole basement feels fresh, new, and has a great flow. They will enjoy their healthy, happy home for years to come.
Designed by: Emily Blonigen
See full details, including before photos at https://www.castlebri.com/basements/project-3378-1/
Stanze da Bagno con pavimento in vinile e lavabo a colonna - Foto e idee per arredare
1