Stanze da Bagno con pavimento in ardesia e lavabo integrato - Foto e idee per arredare
Filtra anche per:
Budget
Ordina per:Popolari oggi
1 - 20 di 625 foto
1 di 3

The Tranquility Residence is a mid-century modern home perched amongst the trees in the hills of Suffern, New York. After the homeowners purchased the home in the Spring of 2021, they engaged TEROTTI to reimagine the primary and tertiary bathrooms. The peaceful and subtle material textures of the primary bathroom are rich with depth and balance, providing a calming and tranquil space for daily routines. The terra cotta floor tile in the tertiary bathroom is a nod to the history of the home while the shower walls provide a refined yet playful texture to the room.

Immagine di una stanza da bagno padronale contemporanea di medie dimensioni con ante lisce, ante in legno chiaro, vasca da incasso, piastrelle verdi, piastrelle in ceramica, pavimento in ardesia, lavabo integrato, top in superficie solida, doccia aperta, top bianco, due lavabi, mobile bagno sospeso, travi a vista, soffitto a volta e pavimento nero

Immagine di una grande stanza da bagno padronale design con ante lisce, ante bianche, vasca freestanding, WC a due pezzi, pareti bianche, lavabo integrato, pavimento grigio, top bianco, doccia ad angolo, pavimento in ardesia, top in quarzo composito e porta doccia a battente

Modern integrated bathroom sink countertops, open shower, frameless shower, Corner Vanities, removed the existing tub, converting it into a sleek white subway tiled shower with sliding glass door and chrome accents

Located in Whitefish, Montana near one of our nation’s most beautiful national parks, Glacier National Park, Great Northern Lodge was designed and constructed with a grandeur and timelessness that is rarely found in much of today’s fast paced construction practices. Influenced by the solid stacked masonry constructed for Sperry Chalet in Glacier National Park, Great Northern Lodge uniquely exemplifies Parkitecture style masonry. The owner had made a commitment to quality at the onset of the project and was adamant about designating stone as the most dominant material. The criteria for the stone selection was to be an indigenous stone that replicated the unique, maroon colored Sperry Chalet stone accompanied by a masculine scale. Great Northern Lodge incorporates centuries of gained knowledge on masonry construction with modern design and construction capabilities and will stand as one of northern Montana’s most distinguished structures for centuries to come.
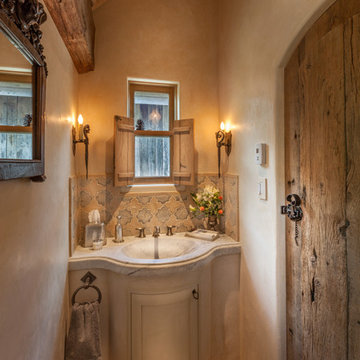
Photo by Lair
Foto di una piccola stanza da bagno tradizionale con ante beige, top in marmo, pareti beige, lavabo integrato, ante con bugna sagomata, piastrelle beige e pavimento in ardesia
Foto di una piccola stanza da bagno tradizionale con ante beige, top in marmo, pareti beige, lavabo integrato, ante con bugna sagomata, piastrelle beige e pavimento in ardesia

Idee per una piccola stanza da bagno industriale con nessun'anta, ante grigie, WC monopezzo, piastrelle grigie, piastrelle in metallo, pareti grigie, pavimento in ardesia, lavabo integrato, top in acciaio inossidabile, pavimento grigio e top grigio
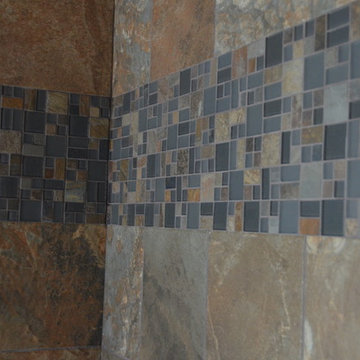
Esempio di una stanza da bagno padronale boho chic di medie dimensioni con ante con riquadro incassato, ante in legno bruno, vasca da incasso, doccia alcova, piastrelle marroni, piastrelle grigie, piastrelle in ardesia, pareti arancioni, pavimento in ardesia, lavabo integrato, top in quarzo composito, pavimento marrone e porta doccia a battente
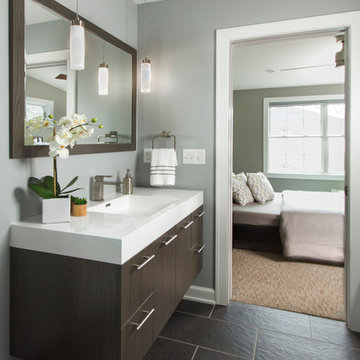
Foto di una stanza da bagno padronale tradizionale di medie dimensioni con pareti grigie, piastrelle grigie, ante lisce, ante in legno bruno, vasca ad alcova, vasca/doccia, WC a due pezzi, lavabo integrato, top in superficie solida, piastrelle in pietra e pavimento in ardesia

Whitecross Street is our renovation and rooftop extension of a former Victorian industrial building in East London, previously used by Rolling Stones Guitarist Ronnie Wood as his painting Studio.
Our renovation transformed it into a luxury, three bedroom / two and a half bathroom city apartment with an art gallery on the ground floor and an expansive roof terrace above.
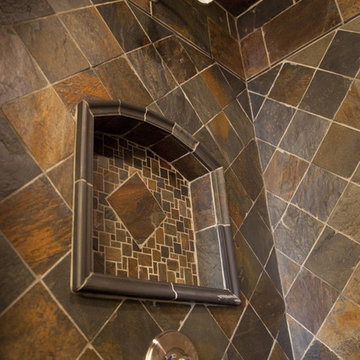
Foto di una stanza da bagno padronale minimal di medie dimensioni con nessun'anta, ante in legno bruno, doccia alcova, WC a due pezzi, pareti grigie, pavimento in ardesia, lavabo integrato, top in superficie solida, pavimento multicolore e doccia aperta

New Generation MCM
Location: Lake Oswego, OR
Type: Remodel
Credits
Design: Matthew O. Daby - M.O.Daby Design
Interior design: Angela Mechaley - M.O.Daby Design
Construction: Oregon Homeworks
Photography: KLIK Concepts
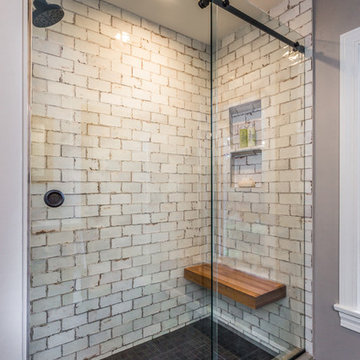
Esempio di una stanza da bagno padronale american style di medie dimensioni con ante in stile shaker, ante in legno scuro, pareti grigie, pavimento in ardesia, lavabo integrato, top in cemento, pavimento grigio, top grigio, doccia ad angolo, piastrelle grigie, piastrelle diamantate e porta doccia scorrevole

Foto di una piccola stanza da bagno moderna con ante lisce, ante in legno scuro, vasca ad alcova, vasca/doccia, WC sospeso, piastrelle bianche, piastrelle diamantate, pareti bianche, pavimento in ardesia, lavabo integrato, top in superficie solida, pavimento grigio, porta doccia scorrevole, top bianco, nicchia, un lavabo e mobile bagno sospeso

Esempio di una grande stanza da bagno padronale classica con ante con bugna sagomata, ante bianche, doccia aperta, piastrelle grigie, pareti bianche, pavimento in ardesia, lavabo integrato, top in cemento, pavimento grigio, doccia aperta e top grigio

After remodeling their Kitchen last year, we were honored by a request to remodel this cute and tiny little.
guest bathroom.
Wood looking tile gave the natural serenity of a spa and dark floor tile finished the look with a mid-century modern / Asian touch.

Esempio di una stanza da bagno padronale moderna di medie dimensioni con ante lisce, ante in legno chiaro, vasca da incasso, zona vasca/doccia separata, WC monopezzo, piastrelle verdi, piastrelle in ceramica, pareti verdi, pavimento in ardesia, lavabo integrato, top in superficie solida, pavimento grigio, doccia aperta, top bianco, due lavabi, mobile bagno sospeso e travi a vista
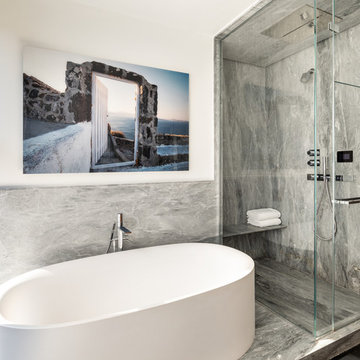
Photography: Regan Wood Photography
Immagine di una grande stanza da bagno padronale minimal con vasca freestanding, piastrelle di marmo, pareti bianche, pavimento in ardesia, pavimento nero, porta doccia a battente, doccia ad angolo, ante lisce, ante in legno scuro, lavabo integrato, top in marmo e top grigio
Immagine di una grande stanza da bagno padronale minimal con vasca freestanding, piastrelle di marmo, pareti bianche, pavimento in ardesia, pavimento nero, porta doccia a battente, doccia ad angolo, ante lisce, ante in legno scuro, lavabo integrato, top in marmo e top grigio

A modern, streamlined design revitalized the Derst Lofts’ bath situated inside an 1890s building and former home to Sunbeam Bakery. Custom cabinets with touch latches, integrated sinks and wall-mounted faucets, a polished, porcelain feature wall, dimmable LED sconces, and a cohesive color palette balance both functional living with a contemporary aesthetic. Photography by Atlantic Archives

The Tranquility Residence is a mid-century modern home perched amongst the trees in the hills of Suffern, New York. After the homeowners purchased the home in the Spring of 2021, they engaged TEROTTI to reimagine the primary and tertiary bathrooms. The peaceful and subtle material textures of the primary bathroom are rich with depth and balance, providing a calming and tranquil space for daily routines. The terra cotta floor tile in the tertiary bathroom is a nod to the history of the home while the shower walls provide a refined yet playful texture to the room.
Stanze da Bagno con pavimento in ardesia e lavabo integrato - Foto e idee per arredare
1