Stanze da Bagno con pavimento bianco e top turchese - Foto e idee per arredare
Filtra anche per:
Budget
Ordina per:Popolari oggi
1 - 20 di 57 foto
1 di 3
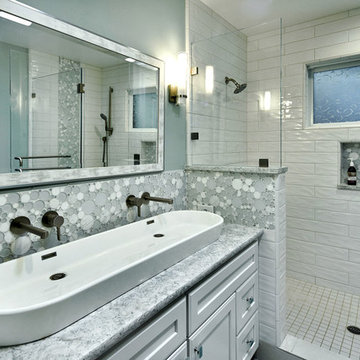
Mark Pinkerton - vi360 Photography
Immagine di una stanza da bagno per bambini design di medie dimensioni con ante bianche, doccia alcova, WC monopezzo, piastrelle bianche, piastrelle in ceramica, pareti blu, pavimento in gres porcellanato, lavabo a bacinella, top in quarzo composito, pavimento bianco, porta doccia a battente, top turchese e ante con riquadro incassato
Immagine di una stanza da bagno per bambini design di medie dimensioni con ante bianche, doccia alcova, WC monopezzo, piastrelle bianche, piastrelle in ceramica, pareti blu, pavimento in gres porcellanato, lavabo a bacinella, top in quarzo composito, pavimento bianco, porta doccia a battente, top turchese e ante con riquadro incassato
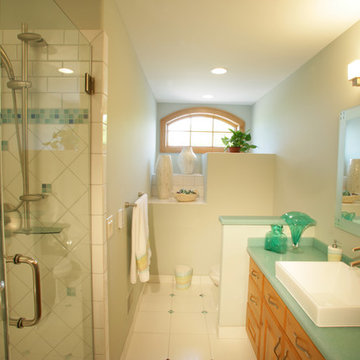
main bath upper level
Idee per una stanza da bagno padronale classica di medie dimensioni con ante con bugna sagomata, ante in legno scuro, doccia alcova, piastrelle bianche, piastrelle in gres porcellanato, pareti bianche, pavimento in gres porcellanato, lavabo a bacinella, top in vetro, pavimento bianco, porta doccia a battente e top turchese
Idee per una stanza da bagno padronale classica di medie dimensioni con ante con bugna sagomata, ante in legno scuro, doccia alcova, piastrelle bianche, piastrelle in gres porcellanato, pareti bianche, pavimento in gres porcellanato, lavabo a bacinella, top in vetro, pavimento bianco, porta doccia a battente e top turchese
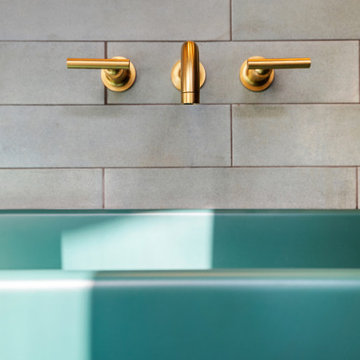
Venice, CA / Complete Bathroom Remodel
Installation of all tile: Shower, Floor, Walls and Backsplash. Installation of Porcelain vessel sink and open styled Vanity, shower door, all fixtures and faucets, toilet, wall paper, circular mirror, vintage Bathroom sconces and a fresh paint to finish where needed.
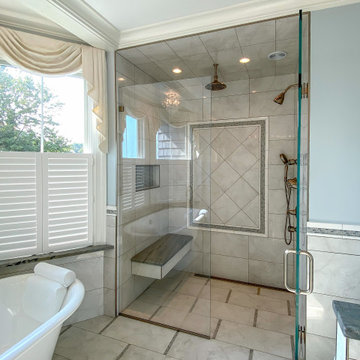
This room is a part of entire house renovation project.
Idee per una grande stanza da bagno padronale chic con ante con bugna sagomata, ante bianche, vasca freestanding, doccia a filo pavimento, WC a due pezzi, piastrelle bianche, piastrelle in gres porcellanato, pareti blu, pavimento in gres porcellanato, lavabo sottopiano, top in marmo, pavimento bianco, porta doccia a battente, top turchese, panca da doccia, due lavabi e mobile bagno incassato
Idee per una grande stanza da bagno padronale chic con ante con bugna sagomata, ante bianche, vasca freestanding, doccia a filo pavimento, WC a due pezzi, piastrelle bianche, piastrelle in gres porcellanato, pareti blu, pavimento in gres porcellanato, lavabo sottopiano, top in marmo, pavimento bianco, porta doccia a battente, top turchese, panca da doccia, due lavabi e mobile bagno incassato
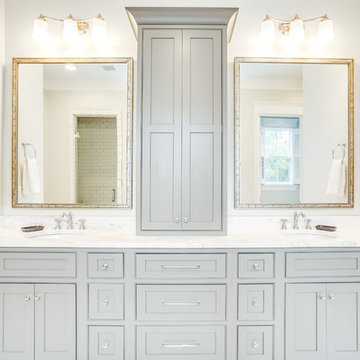
The stunning, inset, Shiloh cabinetry in this master bath provides plentiful storage under the his and her sinks. The contrasting gray paint with the all white bathroom is just what this master needed. Cabinetry is clean and symmetrical making this space a relaxing oasis.
This Home was designed by Toulmin Cabinetry & Design of Tuscaloosa, AL. The photography is by 205 Photography.
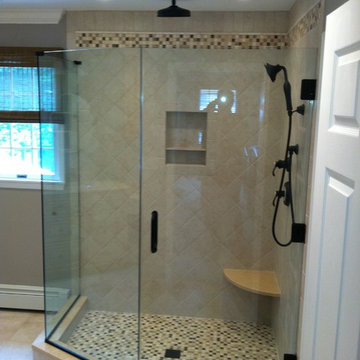
Frameless shower door ; Neoangle shower with u-channel
(888) 83-GLASS
NJGlassDoors.com
Ispirazione per una stanza da bagno padronale contemporanea di medie dimensioni con ante a persiana, ante blu, doccia alcova, WC a due pezzi, pistrelle in bianco e nero, piastrelle di marmo, pareti bianche, pavimento con piastrelle in ceramica, lavabo da incasso, top in quarzo composito, pavimento bianco, porta doccia a battente e top turchese
Ispirazione per una stanza da bagno padronale contemporanea di medie dimensioni con ante a persiana, ante blu, doccia alcova, WC a due pezzi, pistrelle in bianco e nero, piastrelle di marmo, pareti bianche, pavimento con piastrelle in ceramica, lavabo da incasso, top in quarzo composito, pavimento bianco, porta doccia a battente e top turchese
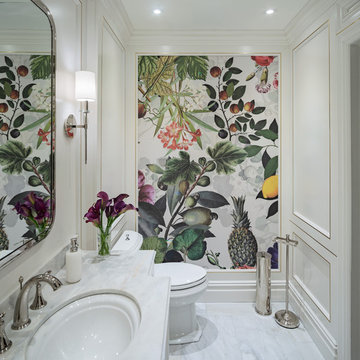
Immagine di una piccola stanza da bagno padronale classica con consolle stile comò, ante bianche, vasca sottopiano, WC a due pezzi, pavimento in marmo, lavabo sottopiano, top in marmo, pavimento bianco e top turchese
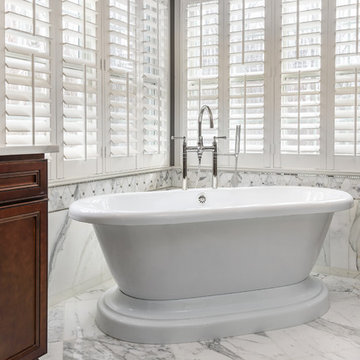
Immagine di una grande stanza da bagno padronale tradizionale con consolle stile comò, ante in legno bruno, vasca freestanding, piastrelle bianche, piastrelle di marmo, pareti grigie, pavimento in marmo, lavabo sottopiano, top in marmo, pavimento bianco e top turchese
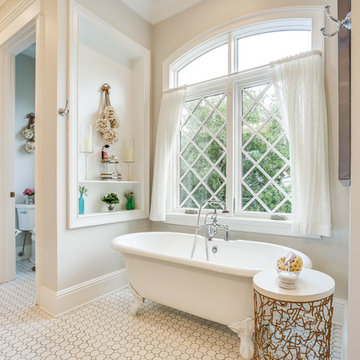
In this traditional bathroom, the centrally located, freestanding bath tub sets the tone. A built in wall shelving unit to the left of the tub acts as a perfect spot to rest your book while you soak. The Sierra Pacific window with a unique grid mullion pattern gives a touch of charm to this new build.
This Home was designed by Toulmin Cabinetry & Design of Tuscaloosa, AL. The photography is by 205 Photography.
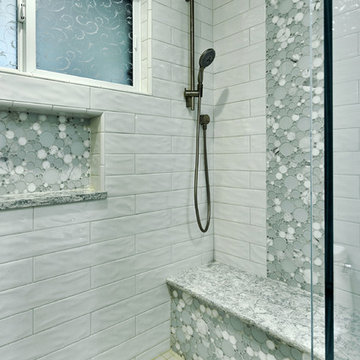
Mark Pinkerton - vi360 Photography
Esempio di una stanza da bagno per bambini contemporanea di medie dimensioni con ante con riquadro incassato, ante bianche, doccia alcova, WC monopezzo, piastrelle bianche, piastrelle in ceramica, pareti blu, pavimento in gres porcellanato, lavabo a bacinella, top in quarzo composito, pavimento bianco, porta doccia a battente e top turchese
Esempio di una stanza da bagno per bambini contemporanea di medie dimensioni con ante con riquadro incassato, ante bianche, doccia alcova, WC monopezzo, piastrelle bianche, piastrelle in ceramica, pareti blu, pavimento in gres porcellanato, lavabo a bacinella, top in quarzo composito, pavimento bianco, porta doccia a battente e top turchese
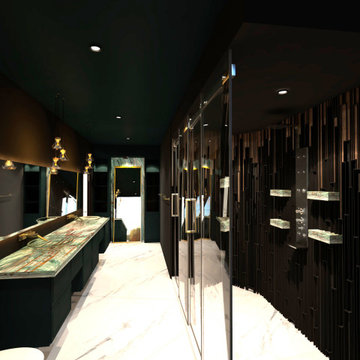
The black walls and ceilings adorned with a deep emerald green vanity and built in storage with copper accents creates a mysterious and sophisticated master bath, perfect for a bachelor or anyone looking for a masculine master bathroom!
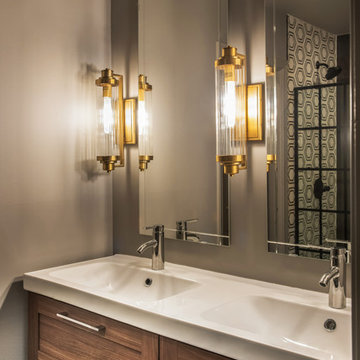
A view into the upstairs bathroom.
Idee per una piccola stanza da bagno padronale minimal con ante a persiana, ante marroni, doccia aperta, WC monopezzo, pareti grigie, pavimento con piastrelle in ceramica, lavabo integrato, pavimento bianco, porta doccia a battente, top turchese, due lavabi e piastrelle multicolore
Idee per una piccola stanza da bagno padronale minimal con ante a persiana, ante marroni, doccia aperta, WC monopezzo, pareti grigie, pavimento con piastrelle in ceramica, lavabo integrato, pavimento bianco, porta doccia a battente, top turchese, due lavabi e piastrelle multicolore
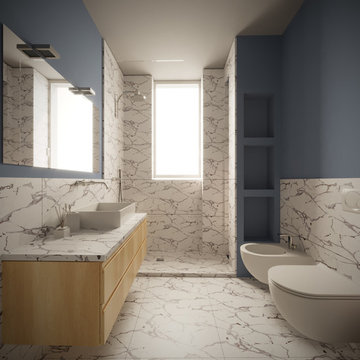
Ispirazione per una piccola stanza da bagno con doccia contemporanea con consolle stile comò, ante in legno chiaro, doccia a filo pavimento, WC sospeso, pistrelle in bianco e nero, piastrelle in gres porcellanato, pareti blu, pavimento in gres porcellanato, lavabo a bacinella, top in vetro, pavimento bianco, doccia aperta e top turchese
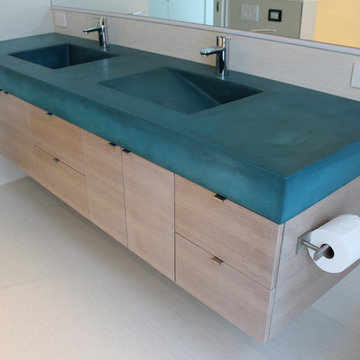
Turquoise concrete vanity with double ramp style sinks.
Foto di una stanza da bagno per bambini moderna di medie dimensioni con ante lisce, ante in legno chiaro, top in cemento, lavabo integrato, pavimento in gres porcellanato, top turchese, piastrelle bianche, piastrelle in gres porcellanato, pareti bianche e pavimento bianco
Foto di una stanza da bagno per bambini moderna di medie dimensioni con ante lisce, ante in legno chiaro, top in cemento, lavabo integrato, pavimento in gres porcellanato, top turchese, piastrelle bianche, piastrelle in gres porcellanato, pareti bianche e pavimento bianco
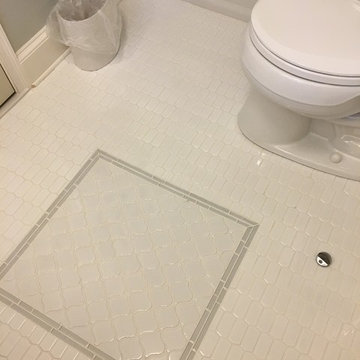
Photo credit Pamela Foster: The bath was increased in size by "borrowing" the hall closet. Because of the compact size of the room, the toilet is installed on opposite wall from the shower/tub fixtures. This allows access to faucet and cleaning without stepping over or around toilet. Tile design on floor keeps the all white room from being boring.
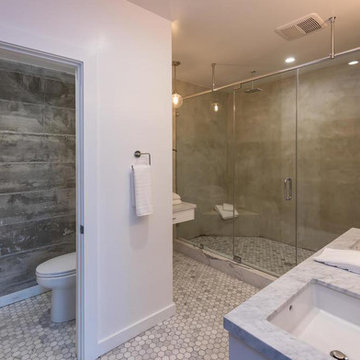
Ispirazione per una grande stanza da bagno padronale contemporanea con ante lisce, ante bianche, doccia doppia, WC monopezzo, piastrelle grigie, lavabo da incasso, top in marmo, pavimento bianco, porta doccia a battente, piastrelle di cemento, pareti bianche, pavimento con piastrelle a mosaico e top turchese
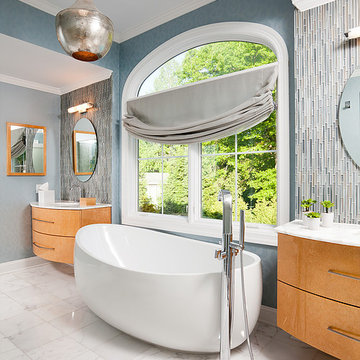
a modern blue and white master bath with a center oval soaking tub and his and hers birds eye maple floating vanities. a modern nickel tub filler finishes the décor.
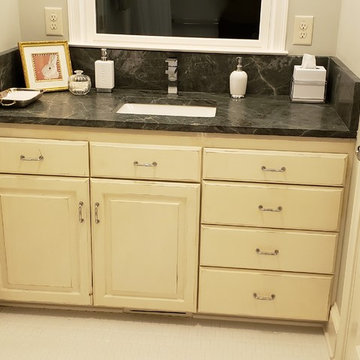
Photo credit Pamela Foster: the base cabinets in this space were saved from a kitchen demo and painted with chalk paint and wax. I chose to paint the cabinet off white and distress it b/c it is a shared children's bath. The off white cabinet provides a break from the white trim/doors/floors and shower fixtures and walls.
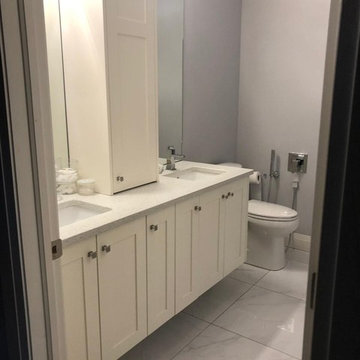
Idee per una stanza da bagno con doccia classica di medie dimensioni con WC a due pezzi, pareti grigie, lavabo sottopiano, pavimento bianco, vasca da incasso, doccia ad angolo, porta doccia a battente, ante in stile shaker, ante bianche, piastrelle bianche, piastrelle in ceramica e top turchese
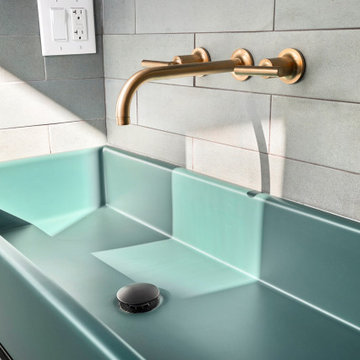
Installation of beveled subway subway backsplash tile; porcelain vessel sink; open faced vanity; brass fixtures and faucets; vintage bathroom sconces; door with frosted window insert and all required carpentry, electrical and plumbing needs per the project.
Stanze da Bagno con pavimento bianco e top turchese - Foto e idee per arredare
1