Stanze da Bagno con pavimento grigio e top rosa - Foto e idee per arredare
Filtra anche per:
Budget
Ordina per:Popolari oggi
1 - 20 di 54 foto

Huntsmore handled the complete design and build of this bathroom extension in Brook Green, W14. Planning permission was gained for the new rear extension at first-floor level. Huntsmore then managed the interior design process, specifying all finishing details. The client wanted to pursue an industrial style with soft accents of pinkThe proposed room was small, so a number of bespoke items were selected to make the most of the space. To compliment the large format concrete effect tiles, this concrete sink was specially made by Warrington & Rose. This met the client's exacting requirements, with a deep basin area for washing and extra counter space either side to keep everyday toiletries and luxury soapsBespoke cabinetry was also built by Huntsmore with a reeded finish to soften the industrial concrete. A tall unit was built to act as bathroom storage, and a vanity unit created to complement the concrete sink. The joinery was finished in Mylands' 'Rose Theatre' paintThe industrial theme was further continued with Crittall-style steel bathroom screen and doors entering the bathroom. The black steel works well with the pink and grey concrete accents through the bathroom. Finally, to soften the concrete throughout the scheme, the client requested a reindeer moss living wall. This is a natural moss, and draws in moisture and humidity as well as softening the room.

Salle de bain enfant
Esempio di una piccola stanza da bagno con doccia design con ante a filo, ante bianche, vasca freestanding, vasca/doccia, WC sospeso, piastrelle rosa, piastrelle in gres porcellanato, pavimento con piastrelle in ceramica, lavabo sottopiano, top in quarzo composito, pavimento grigio, doccia aperta, top rosa e pareti rosa
Esempio di una piccola stanza da bagno con doccia design con ante a filo, ante bianche, vasca freestanding, vasca/doccia, WC sospeso, piastrelle rosa, piastrelle in gres porcellanato, pavimento con piastrelle in ceramica, lavabo sottopiano, top in quarzo composito, pavimento grigio, doccia aperta, top rosa e pareti rosa

Classic and calm guest bath with pale pink chevron tiling and marble floors.
Immagine di una grande stanza da bagno per bambini eclettica con vasca da incasso, doccia alcova, WC monopezzo, piastrelle rosa, piastrelle in ceramica, pareti rosa, pavimento in marmo, lavabo rettangolare, top piastrellato, pavimento grigio, porta doccia a battente e top rosa
Immagine di una grande stanza da bagno per bambini eclettica con vasca da incasso, doccia alcova, WC monopezzo, piastrelle rosa, piastrelle in ceramica, pareti rosa, pavimento in marmo, lavabo rettangolare, top piastrellato, pavimento grigio, porta doccia a battente e top rosa
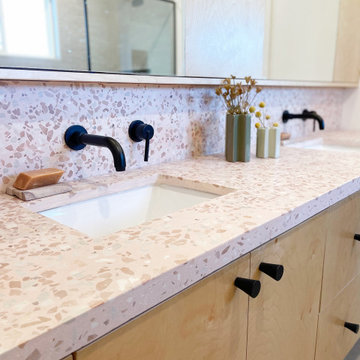
Foto di una stanza da bagno padronale minimalista di medie dimensioni con ante lisce, ante in legno chiaro, doccia a filo pavimento, WC a due pezzi, piastrelle grigie, piastrelle in ceramica, pareti bianche, pavimento con piastrelle in ceramica, lavabo sottopiano, top in cemento, pavimento grigio, doccia aperta, top rosa, nicchia, due lavabi e mobile bagno sospeso
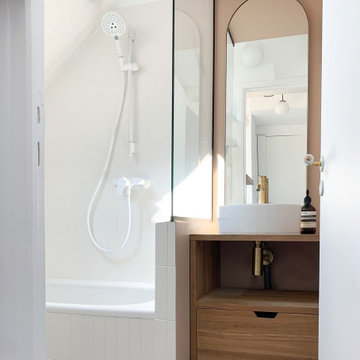
Ispirazione per una piccola stanza da bagno padronale contemporanea con piastrelle bianche, piastrelle in gres porcellanato, pareti rosa, pavimento con piastrelle in ceramica, lavabo da incasso, top in legno, pavimento grigio, top rosa e un lavabo
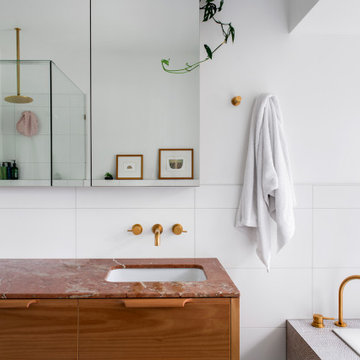
Ensuite
Immagine di una stanza da bagno padronale bohémian di medie dimensioni con consolle stile comò, ante in legno chiaro, vasca da incasso, doccia ad angolo, WC monopezzo, piastrelle bianche, piastrelle in ceramica, pareti bianche, pavimento in gres porcellanato, lavabo sottopiano, top in granito, pavimento grigio, porta doccia a battente, top rosa, un lavabo e mobile bagno freestanding
Immagine di una stanza da bagno padronale bohémian di medie dimensioni con consolle stile comò, ante in legno chiaro, vasca da incasso, doccia ad angolo, WC monopezzo, piastrelle bianche, piastrelle in ceramica, pareti bianche, pavimento in gres porcellanato, lavabo sottopiano, top in granito, pavimento grigio, porta doccia a battente, top rosa, un lavabo e mobile bagno freestanding
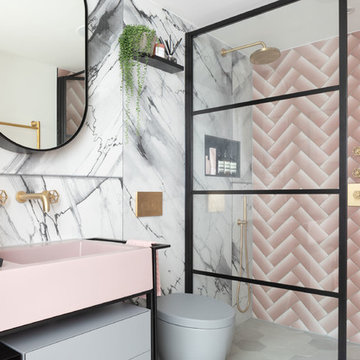
The client’s initial thoughts were that she loved matt black, brass and wanted a touch of pink – but had thought these would be applied to wall coverings and taps only. With the Hoover building being such an iconic building, Louise wanted to show hints at a bygone era in a contemporary way – you can’t just use ‘bog’ standard products in here – so she encouraged the client to push her boundaries a bit
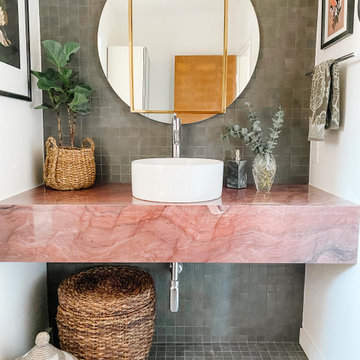
Guest bathroom renovation. Pink marble floating vanity.
Foto di una stanza da bagno per bambini minimalista di medie dimensioni con piastrelle grigie, piastrelle in gres porcellanato, pareti bianche, pavimento in gres porcellanato, lavabo a bacinella, top in marmo, pavimento grigio, top rosa, un lavabo e mobile bagno sospeso
Foto di una stanza da bagno per bambini minimalista di medie dimensioni con piastrelle grigie, piastrelle in gres porcellanato, pareti bianche, pavimento in gres porcellanato, lavabo a bacinella, top in marmo, pavimento grigio, top rosa, un lavabo e mobile bagno sospeso
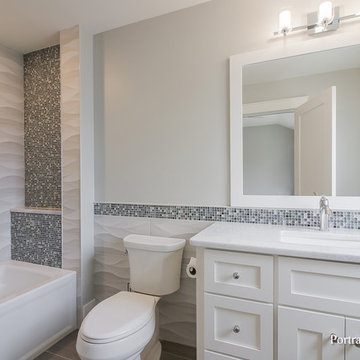
This ensuite bathroom is quite impactful with an understated color scheme. The 3D wave tile really gives the entire bathroom visual interest as it blends into the wainscoting. Just a hint of beachy blue adds contrast and a beautiful accent metallic sheen.
Meyer Design
Lakewest Custom Homes
Portraits of Home

Ispirazione per una piccola stanza da bagno con doccia bohémian con ante con finitura invecchiata, doccia a filo pavimento, WC sospeso, piastrelle rosa, piastrelle in ceramica, pareti multicolore, pavimento alla veneziana, lavabo a bacinella, top piastrellato, pavimento grigio, porta doccia scorrevole, top rosa, un lavabo, mobile bagno freestanding, soffitto in carta da parati e carta da parati

A residential project located in Elsternwick. Oozing retro characteristics, this nostalgic colour palette brings a contemporary flair to the bathroom. The new space poses a strong personality and sense of individuality. Behind this stylised space is a hard-wearing functionality suited to a young family.
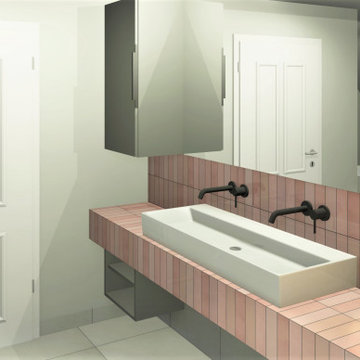
So soll das zukünftige Badezimmer im Obergeschoss aussehen. Auf 15 qm entsteht hier ein kleine Wohlfühloase.
Idee per una stanza da bagno contemporanea di medie dimensioni con vasca freestanding, WC sospeso, piastrelle grigie, piastrelle in pietra, pareti grigie, pavimento in cementine, lavabo a bacinella, top piastrellato, pavimento grigio, doccia aperta, top rosa e un lavabo
Idee per una stanza da bagno contemporanea di medie dimensioni con vasca freestanding, WC sospeso, piastrelle grigie, piastrelle in pietra, pareti grigie, pavimento in cementine, lavabo a bacinella, top piastrellato, pavimento grigio, doccia aperta, top rosa e un lavabo
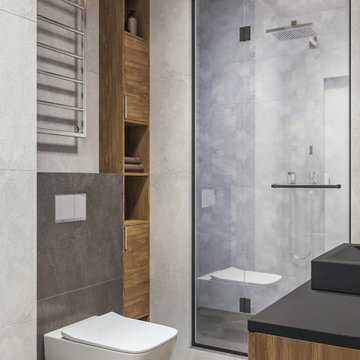
С полным описанием дизайн проекта этой квартиры ознакомьтесь по ссылке: https://dizayn-intererov.ru/studiya-dizayna-interera-portfolio/

Huntsmore handled the complete design and build of this bathroom extension in Brook Green, W14. Planning permission was gained for the new rear extension at first-floor level. Huntsmore then managed the interior design process, specifying all finishing details. The client wanted to pursue an industrial style with soft accents of pinkThe proposed room was small, so a number of bespoke items were selected to make the most of the space. To compliment the large format concrete effect tiles, this concrete sink was specially made by Warrington & Rose. This met the client's exacting requirements, with a deep basin area for washing and extra counter space either side to keep everyday toiletries and luxury soapsBespoke cabinetry was also built by Huntsmore with a reeded finish to soften the industrial concrete. A tall unit was built to act as bathroom storage, and a vanity unit created to complement the concrete sink. The joinery was finished in Mylands' 'Rose Theatre' paintThe industrial theme was further continued with Crittall-style steel bathroom screen and doors entering the bathroom. The black steel works well with the pink and grey concrete accents through the bathroom. Finally, to soften the concrete throughout the scheme, the client requested a reindeer moss living wall. This is a natural moss, and draws in moisture and humidity as well as softening the room.
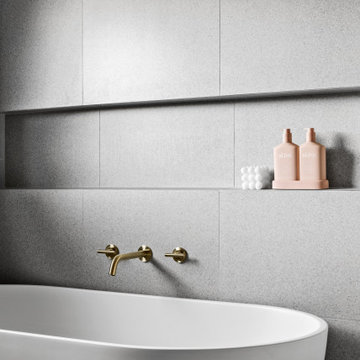
A bathroom and laundry renovation showcasing the perfect balance of colourful and calm, with curves throughout accentuating the softness of the space
Immagine di una stanza da bagno minimal con ante beige, vasca freestanding, doccia aperta, piastrelle verdi, piastrelle in ceramica, pareti grigie, pavimento con piastrelle in ceramica, top alla veneziana, pavimento grigio, doccia aperta, top rosa e un lavabo
Immagine di una stanza da bagno minimal con ante beige, vasca freestanding, doccia aperta, piastrelle verdi, piastrelle in ceramica, pareti grigie, pavimento con piastrelle in ceramica, top alla veneziana, pavimento grigio, doccia aperta, top rosa e un lavabo
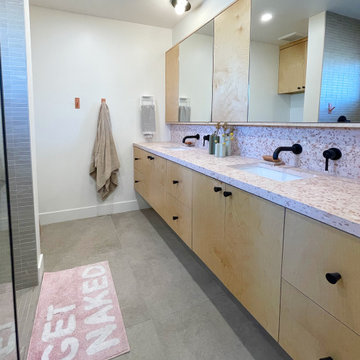
Immagine di una stanza da bagno padronale minimalista di medie dimensioni con ante lisce, ante in legno chiaro, doccia a filo pavimento, WC a due pezzi, piastrelle grigie, piastrelle in ceramica, pareti bianche, pavimento con piastrelle in ceramica, lavabo sottopiano, top in cemento, pavimento grigio, doccia aperta, top rosa, nicchia, due lavabi e mobile bagno sospeso
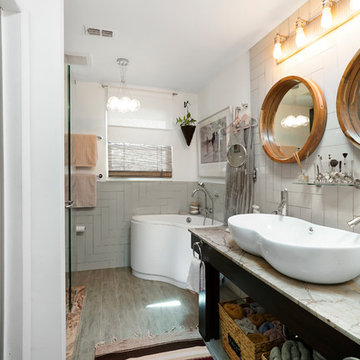
Immagine di una stanza da bagno con ante marroni, vasca ad angolo, doccia ad angolo, WC monopezzo, piastrelle grigie, piastrelle in ceramica, pareti bianche, pavimento in gres porcellanato, lavabo a bacinella, top in granito, pavimento grigio, porta doccia a battente e top rosa
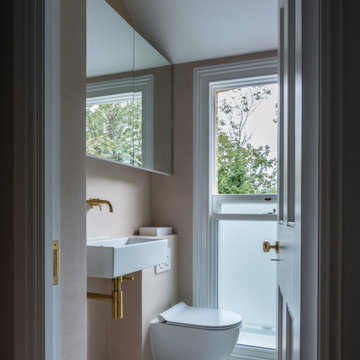
A new family bathroom was created on the first floor of the extension, accessed off the stair return.
Foto di una stanza da bagno per bambini moderna di medie dimensioni con doccia aperta, WC sospeso, piastrelle rosa, pareti rosa, pavimento con piastrelle in ceramica, lavabo sospeso, top in superficie solida, pavimento grigio, doccia aperta e top rosa
Foto di una stanza da bagno per bambini moderna di medie dimensioni con doccia aperta, WC sospeso, piastrelle rosa, pareti rosa, pavimento con piastrelle in ceramica, lavabo sospeso, top in superficie solida, pavimento grigio, doccia aperta e top rosa
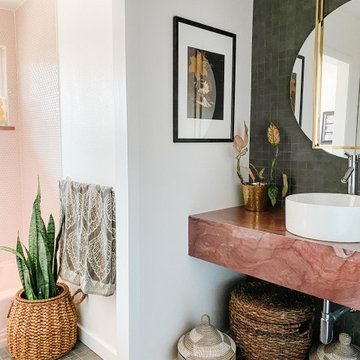
Guest bathroom renovation. Pink penny tile with pink marble floating vanity.
Esempio di una stanza da bagno per bambini minimalista di medie dimensioni con vasca ad alcova, vasca/doccia, piastrelle grigie, piastrelle in gres porcellanato, pareti bianche, pavimento in gres porcellanato, lavabo a bacinella, top in marmo, pavimento grigio, porta doccia a battente, top rosa, un lavabo e mobile bagno sospeso
Esempio di una stanza da bagno per bambini minimalista di medie dimensioni con vasca ad alcova, vasca/doccia, piastrelle grigie, piastrelle in gres porcellanato, pareti bianche, pavimento in gres porcellanato, lavabo a bacinella, top in marmo, pavimento grigio, porta doccia a battente, top rosa, un lavabo e mobile bagno sospeso
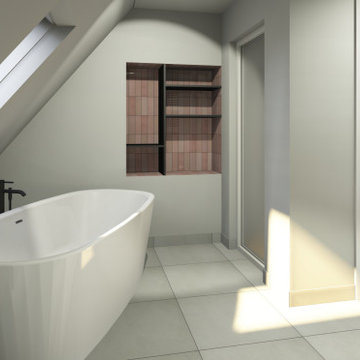
So soll das zukünftige Badezimmer im Obergeschoss aussehen. Auf 15 qm entsteht hier ein kleine Wohlfühloase.
Ispirazione per una stanza da bagno design di medie dimensioni con vasca freestanding, WC sospeso, piastrelle grigie, piastrelle in pietra, pareti grigie, pavimento in cementine, lavabo a bacinella, top piastrellato, pavimento grigio, doccia aperta, top rosa e un lavabo
Ispirazione per una stanza da bagno design di medie dimensioni con vasca freestanding, WC sospeso, piastrelle grigie, piastrelle in pietra, pareti grigie, pavimento in cementine, lavabo a bacinella, top piastrellato, pavimento grigio, doccia aperta, top rosa e un lavabo
Stanze da Bagno con pavimento grigio e top rosa - Foto e idee per arredare
1