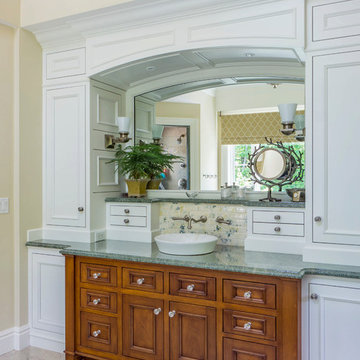Stanze da Bagno con pareti verdi e top verde - Foto e idee per arredare
Filtra anche per:
Budget
Ordina per:Popolari oggi
1 - 20 di 284 foto

Esempio di una grande stanza da bagno padronale rustica con piastrelle a mosaico, piastrelle blu, top in cemento, pavimento blu, ante con riquadro incassato, ante in legno chiaro, doccia ad angolo, WC a due pezzi, pareti verdi, lavabo sottopiano, porta doccia a battente e top verde

Photo Credit: Jay Green
Immagine di una grande stanza da bagno padronale classica con lavabo sottopiano, ante in stile shaker, ante in legno bruno, doccia alcova, pareti verdi, WC a due pezzi, pavimento in pietra calcarea, top in granito, pavimento beige, porta doccia a battente e top verde
Immagine di una grande stanza da bagno padronale classica con lavabo sottopiano, ante in stile shaker, ante in legno bruno, doccia alcova, pareti verdi, WC a due pezzi, pavimento in pietra calcarea, top in granito, pavimento beige, porta doccia a battente e top verde
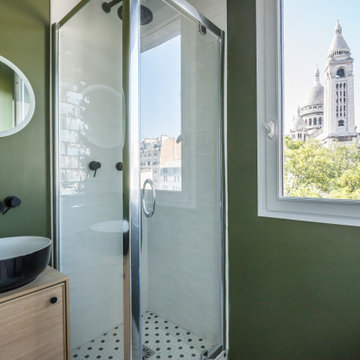
Salle d'au avec toilette, hyper optimisée verte, bois agrémenté d'une mosaïque noir et blanche. Ouverture d'une fenêtre avec vu sur le sacré-coeur
Ispirazione per una piccola stanza da bagno padronale moderna con ante in legno chiaro, doccia ad angolo, WC sospeso, pareti verdi, pavimento con piastrelle a mosaico, lavabo da incasso, top in legno, pavimento bianco, porta doccia a battente, top verde, un lavabo e mobile bagno freestanding
Ispirazione per una piccola stanza da bagno padronale moderna con ante in legno chiaro, doccia ad angolo, WC sospeso, pareti verdi, pavimento con piastrelle a mosaico, lavabo da incasso, top in legno, pavimento bianco, porta doccia a battente, top verde, un lavabo e mobile bagno freestanding

Marilyn Peryer Style House Photography
Foto di una grande stanza da bagno padronale classica con ante in legno chiaro, vasca da incasso, WC a due pezzi, piastrelle in gres porcellanato, pareti verdi, pavimento in gres porcellanato, lavabo sottopiano, top in granito, ante in stile shaker, doccia ad angolo, piastrelle beige, pavimento beige, porta doccia a battente e top verde
Foto di una grande stanza da bagno padronale classica con ante in legno chiaro, vasca da incasso, WC a due pezzi, piastrelle in gres porcellanato, pareti verdi, pavimento in gres porcellanato, lavabo sottopiano, top in granito, ante in stile shaker, doccia ad angolo, piastrelle beige, pavimento beige, porta doccia a battente e top verde

Domaine viticole photographié dans le cadre d'une vente immobilière.
Idee per una stanza da bagno con doccia country di medie dimensioni con ante a filo, ante verdi, doccia ad angolo, piastrelle bianche, piastrelle in gres porcellanato, pareti verdi, pavimento in linoleum, lavabo da incasso, top in legno, pavimento beige, doccia aperta, top verde, un lavabo, mobile bagno incassato e soffitto in perlinato
Idee per una stanza da bagno con doccia country di medie dimensioni con ante a filo, ante verdi, doccia ad angolo, piastrelle bianche, piastrelle in gres porcellanato, pareti verdi, pavimento in linoleum, lavabo da incasso, top in legno, pavimento beige, doccia aperta, top verde, un lavabo, mobile bagno incassato e soffitto in perlinato
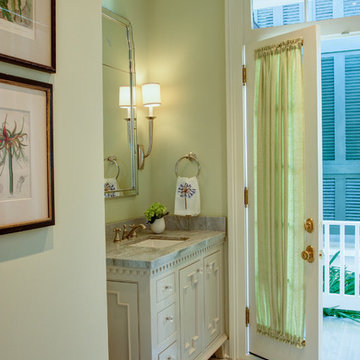
Foto di una stanza da bagno classica con pareti verdi, pavimento con piastrelle a mosaico, lavabo sottopiano, top in quarzite, pavimento verde e top verde
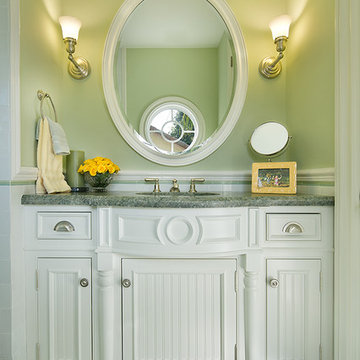
Craig Denis Photography
Esempio di una stanza da bagno chic di medie dimensioni con lavabo sottopiano, consolle stile comò, ante bianche, top in marmo, doccia alcova, WC a due pezzi, piastrelle verdi, pareti verdi, pavimento in marmo, top verde, piastrelle in ceramica e pavimento verde
Esempio di una stanza da bagno chic di medie dimensioni con lavabo sottopiano, consolle stile comò, ante bianche, top in marmo, doccia alcova, WC a due pezzi, piastrelle verdi, pareti verdi, pavimento in marmo, top verde, piastrelle in ceramica e pavimento verde
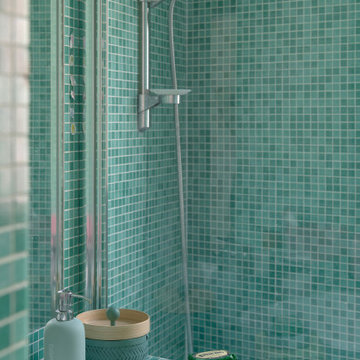
Idee per una piccola e stretta e lunga stanza da bagno con doccia minimal con nessun'anta, ante verdi, vasca sottopiano, WC sospeso, piastrelle verdi, piastrelle a mosaico, pareti verdi, pavimento con piastrelle a mosaico, lavabo sottopiano, top piastrellato, pavimento verde, top verde, un lavabo e mobile bagno sospeso

Winchester, MA Transitional Bathroom Designed by Thomas R. Kelly of TRK Design Company.
#KountryKraft #CustomCabinetry
Cabinetry Style: 3001
Door Design: CRP10161Hybrid
Custom Color: Decorators White 45°
Job Number: N107021
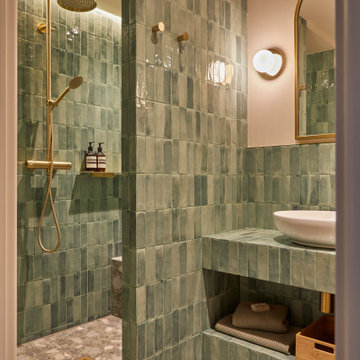
Idee per una piccola stanza da bagno con doccia contemporanea con doccia aperta, WC sospeso, piastrelle verdi, piastrelle in ceramica, pareti verdi, pavimento con piastrelle in ceramica, top piastrellato, pavimento grigio, doccia aperta, top verde, panca da doccia, un lavabo, mobile bagno incassato e soffitto ribassato
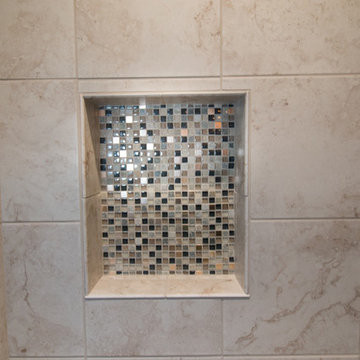
Small pool bath with StarMark cherry cabinetry with slate stain and ebony glaze, Zodiaq Mossy Green quartz, Kohler fixtures in white and chrome
Esempio di una piccola stanza da bagno con doccia tradizionale con ante con riquadro incassato, ante grigie, WC a due pezzi, piastrelle beige, piastrelle in gres porcellanato, pareti verdi, pavimento in gres porcellanato, lavabo sottopiano, top in quarzo composito, pavimento beige e top verde
Esempio di una piccola stanza da bagno con doccia tradizionale con ante con riquadro incassato, ante grigie, WC a due pezzi, piastrelle beige, piastrelle in gres porcellanato, pareti verdi, pavimento in gres porcellanato, lavabo sottopiano, top in quarzo composito, pavimento beige e top verde

This master bath was remodeled with function and storage in mind. Craftsman style and timeless design using natural marble and quartzite for timeless appeal.
Preview First, Mark

The owners of this classic “old-growth Oak trim-work and arches” 1½ story 2 BR Tudor were looking to increase the size and functionality of their first-floor bath. Their wish list included a walk-in steam shower, tiled floors and walls. They wanted to incorporate those arches where possible – a style echoed throughout the home. They also were looking for a way for someone using a wheelchair to easily access the room.
The project began by taking the former bath down to the studs and removing part of the east wall. Space was created by relocating a portion of a closet in the adjacent bedroom and part of a linen closet located in the hallway. Moving the commode and a new cabinet into the newly created space creates an illusion of a much larger bath and showcases the shower. The linen closet was converted into a shallow medicine cabinet accessed using the existing linen closet door.
The door to the bath itself was enlarged, and a pocket door installed to enhance traffic flow.
The walk-in steam shower uses a large glass door that opens in or out. The steam generator is in the basement below, saving space. The tiled shower floor is crafted with sliced earth pebbles mosaic tiling. Coy fish are incorporated in the design surrounding the drain.
Shower walls and vanity area ceilings are constructed with 3” X 6” Kyle Subway tile in dark green. The light from the two bright windows plays off the surface of the Subway tile is an added feature.
The remaining bath floor is made 2” X 2” ceramic tile, surrounded with more of the pebble tiling found in the shower and trying the two rooms together. The right choice of grout is the final design touch for this beautiful floor.
The new vanity is located where the original tub had been, repeating the arch as a key design feature. The Vanity features a granite countertop and large under-mounted sink with brushed nickel fixtures. The white vanity cabinet features two sets of large drawers.
The untiled walls feature a custom wallpaper of Henri Rousseau’s “The Equatorial Jungle, 1909,” featured in the national gallery of art. https://www.nga.gov/collection/art-object-page.46688.html
The owners are delighted in the results. This is their forever home.

Antique dresser turned tiled bathroom vanity has custom screen walls built to provide privacy between the multi green tiled shower and neutral colored and zen ensuite bedroom.

Inside the man cave is a hidden gem of colorful finishes and patterns. Marimekko Pieni Tiara Blue wallpaper blends seamlessly with the Amazonite quartzite drop edge countertop from the Stone Collection. The floating peppercorn stained maple Ultra Craft cabinets with exposed Jalco chrome plumbing allows a more spacious feeling than a typical vanity. Top Knobs Kingsbridge pulls in an Ash Gray finish bring a masculine yet tailored style to this bath. The oak hardwood floors continue from the den to create warmth and continuity. In the shower we used Crossville Tender Gray 4”x10” in a brcklay pattern on the walls, Uptown Glass Frost Moka 1” hex mosaic tile on the floor and shampoo niche, and for the vanity sink, we installed a low vessel Kohler Inia Wading Pool in the Ice finish, and paired it with the Brizo Rook single handle faucet in chrome. The shower fixtures are also from the Brizo Rook collection.

The Perfect combination of Form and Function in this well appointed traditional Master Bath with beautiful custom arched cherry cabinetry, granite counter top and polished nickle hardware. The checkerboard heated limestone floors
were added to complete the character of this room. Ceiling cannister lighting overhead, vanity scones and upper cabinet lighting provide options for atmophere and task lighting.
Photography by Dave Adams Photography
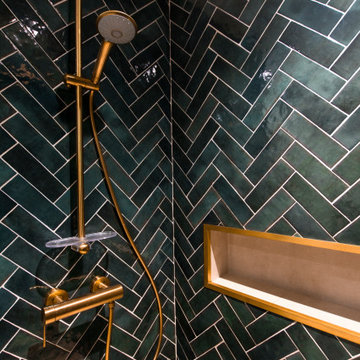
Idee per una stanza da bagno padronale moderna con doccia aperta, WC sospeso, piastrelle verdi, pareti verdi, lavabo rettangolare, top verde, un lavabo e mobile bagno freestanding
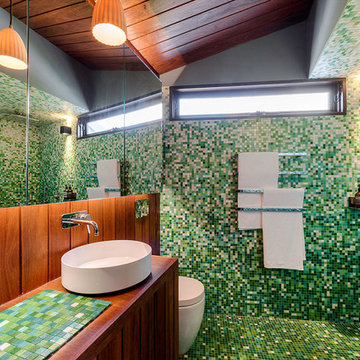
© Itsuka Studio
Foto di una stanza da bagno contemporanea con doccia aperta, WC monopezzo, piastrelle verdi, piastrelle a mosaico, pareti verdi, pavimento con piastrelle a mosaico, lavabo a bacinella, top piastrellato, doccia aperta e top verde
Foto di una stanza da bagno contemporanea con doccia aperta, WC monopezzo, piastrelle verdi, piastrelle a mosaico, pareti verdi, pavimento con piastrelle a mosaico, lavabo a bacinella, top piastrellato, doccia aperta e top verde
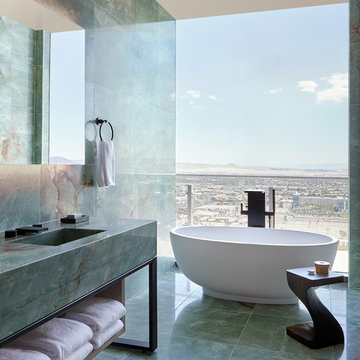
Photo Credit: Matthew Sandager
Esempio di una stanza da bagno contemporanea con vasca freestanding, piastrelle verdi, piastrelle di marmo, pareti verdi, pavimento in marmo, lavabo integrato, top in marmo, pavimento verde e top verde
Esempio di una stanza da bagno contemporanea con vasca freestanding, piastrelle verdi, piastrelle di marmo, pareti verdi, pavimento in marmo, lavabo integrato, top in marmo, pavimento verde e top verde
Stanze da Bagno con pareti verdi e top verde - Foto e idee per arredare
1
