Stanze da Bagno con top verde - Foto e idee per arredare
Filtra anche per:
Budget
Ordina per:Popolari oggi
341 - 360 di 1.541 foto
1 di 2
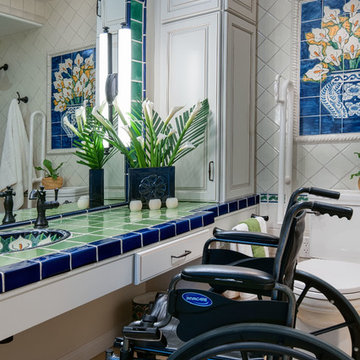
Notice how the vanity is open along the bottom.
This allows for easy access and space.
Photography by Patricia Bean
Idee per una stanza da bagno padronale chic di medie dimensioni con ante con bugna sagomata, ante bianche, WC a due pezzi, piastrelle in ceramica, pareti bianche, pavimento in gres porcellanato, lavabo integrato, top piastrellato, doccia a filo pavimento, piastrelle bianche, pavimento beige, doccia aperta e top verde
Idee per una stanza da bagno padronale chic di medie dimensioni con ante con bugna sagomata, ante bianche, WC a due pezzi, piastrelle in ceramica, pareti bianche, pavimento in gres porcellanato, lavabo integrato, top piastrellato, doccia a filo pavimento, piastrelle bianche, pavimento beige, doccia aperta e top verde
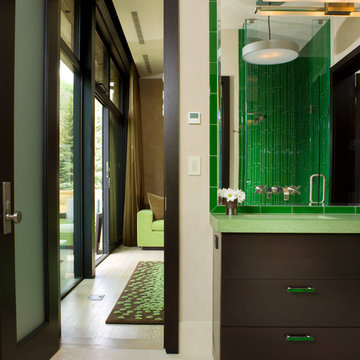
Foto di una stanza da bagno contemporanea con ante lisce, ante in legno bruno, piastrelle verdi, piastrelle di vetro, pareti beige e top verde
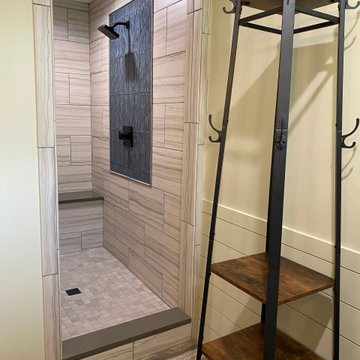
Faucets: Delta Lahara Champagne @ the tub and Ara Matte black in shower and lav faucets
Tub: Mansfield #5728 Lana petite
Sinks: Mr Direct
Cabs: Decora Davenport jet ember
Countertops: Silestone Altair
Lobby tile: Santuary taupe by Emser
Shower walls:12" x 24" Emser Chronicle Memoir
Inlay: Glazzio C06W Crystile Wave Series (Eclipse)
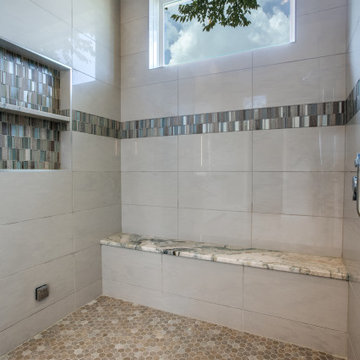
Ispirazione per una grande stanza da bagno padronale classica con ante in stile shaker, ante bianche, vasca freestanding, doccia alcova, piastrelle bianche, piastrelle di marmo, pareti grigie, pavimento in marmo, lavabo sottopiano, top in marmo, pavimento bianco, porta doccia a battente, top verde, panca da doccia, due lavabi, mobile bagno incassato e carta da parati
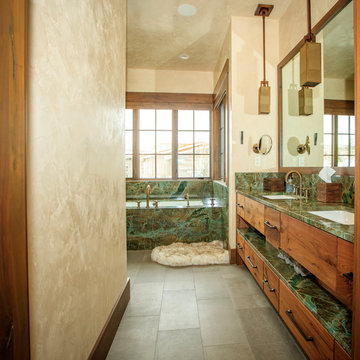
Esempio di una stanza da bagno rustica con ante lisce, ante in legno scuro, vasca sottopiano, pareti beige, lavabo sottopiano, pavimento grigio e top verde
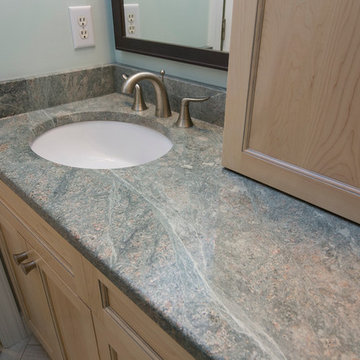
Marilyn Peryer Style House Photography
Esempio di una grande stanza da bagno padronale classica con ante in legno chiaro, vasca da incasso, WC a due pezzi, piastrelle in gres porcellanato, pareti verdi, pavimento in gres porcellanato, lavabo sottopiano, top in granito, ante in stile shaker, doccia ad angolo, piastrelle beige, pavimento beige, porta doccia a battente e top verde
Esempio di una grande stanza da bagno padronale classica con ante in legno chiaro, vasca da incasso, WC a due pezzi, piastrelle in gres porcellanato, pareti verdi, pavimento in gres porcellanato, lavabo sottopiano, top in granito, ante in stile shaker, doccia ad angolo, piastrelle beige, pavimento beige, porta doccia a battente e top verde
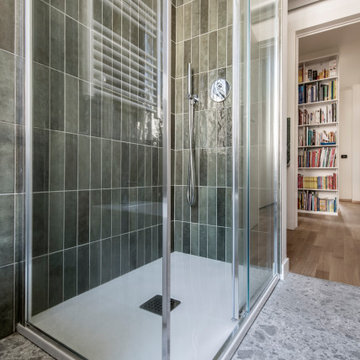
bagno con doccia;
piano lavabo in marmo verde alpi, bacinella ceramica cielo,
mobile in rovere arbi.
Ispirazione per una parquet e piastrelle stanza da bagno con doccia design di medie dimensioni con ante lisce, ante in legno chiaro, doccia ad angolo, WC sospeso, piastrelle verdi, piastrelle a listelli, pareti bianche, parquet chiaro, lavabo a bacinella, top in marmo, pavimento beige, porta doccia scorrevole, top verde, un lavabo e mobile bagno sospeso
Ispirazione per una parquet e piastrelle stanza da bagno con doccia design di medie dimensioni con ante lisce, ante in legno chiaro, doccia ad angolo, WC sospeso, piastrelle verdi, piastrelle a listelli, pareti bianche, parquet chiaro, lavabo a bacinella, top in marmo, pavimento beige, porta doccia scorrevole, top verde, un lavabo e mobile bagno sospeso
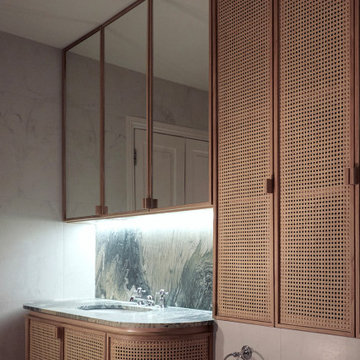
A series of light touch interventions within a Victorian terraced house in Kensington culminated with the refurbishment of the main bedroom ensuite. The existing bathroom was in need of renovation works that would benefit from key layout adjustments.
Great attention was given to the detailing of the new joinery elements in pursuit of a sumptuous and textured atmosphere. Two marble slabs were carefully sourced to clad the alcove bath and form the vanity splashback and counter. Woven rattan panels infill the oak framed cabinetry in a confluence of materials and techniques that dialogue with the pre-existing Victorian heritage.
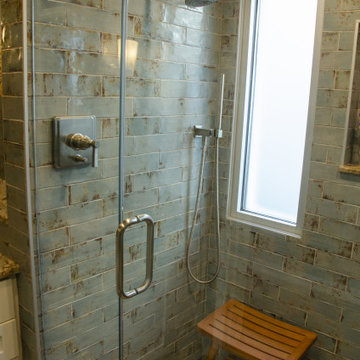
The owners of this classic “old-growth Oak trim-work and arches” 1½ story 2 BR Tudor were looking to increase the size and functionality of their first-floor bath. Their wish list included a walk-in steam shower, tiled floors and walls. They wanted to incorporate those arches where possible – a style echoed throughout the home. They also were looking for a way for someone using a wheelchair to easily access the room.
The project began by taking the former bath down to the studs and removing part of the east wall. Space was created by relocating a portion of a closet in the adjacent bedroom and part of a linen closet located in the hallway. Moving the commode and a new cabinet into the newly created space creates an illusion of a much larger bath and showcases the shower. The linen closet was converted into a shallow medicine cabinet accessed using the existing linen closet door.
The door to the bath itself was enlarged, and a pocket door installed to enhance traffic flow.
The walk-in steam shower uses a large glass door that opens in or out. The steam generator is in the basement below, saving space. The tiled shower floor is crafted with sliced earth pebbles mosaic tiling. Coy fish are incorporated in the design surrounding the drain.
Shower walls and vanity area ceilings are constructed with 3” X 6” Kyle Subway tile in dark green. The light from the two bright windows plays off the surface of the Subway tile is an added feature.
The remaining bath floor is made 2” X 2” ceramic tile, surrounded with more of the pebble tiling found in the shower and trying the two rooms together. The right choice of grout is the final design touch for this beautiful floor.
The new vanity is located where the original tub had been, repeating the arch as a key design feature. The Vanity features a granite countertop and large under-mounted sink with brushed nickel fixtures. The white vanity cabinet features two sets of large drawers.
The untiled walls feature a custom wallpaper of Henri Rousseau’s “The Equatorial Jungle, 1909,” featured in the national gallery of art. https://www.nga.gov/collection/art-object-page.46688.html
The owners are delighted in the results. This is their forever home.
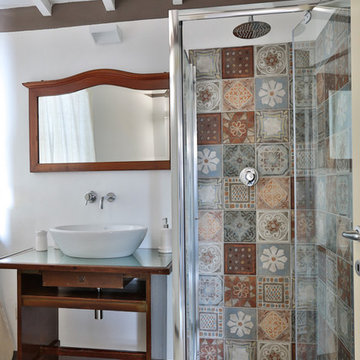
Recupero di un tavolino d'epoca per formare piano appoggio lavandino, doccia rivestita in cementine
Foto di una stanza da bagno eclettica con nessun'anta, ante in legno bruno, WC sospeso, piastrelle multicolore, piastrelle in gres porcellanato, pareti bianche, pavimento in gres porcellanato, lavabo a bacinella, top in vetro, pavimento bianco e top verde
Foto di una stanza da bagno eclettica con nessun'anta, ante in legno bruno, WC sospeso, piastrelle multicolore, piastrelle in gres porcellanato, pareti bianche, pavimento in gres porcellanato, lavabo a bacinella, top in vetro, pavimento bianco e top verde
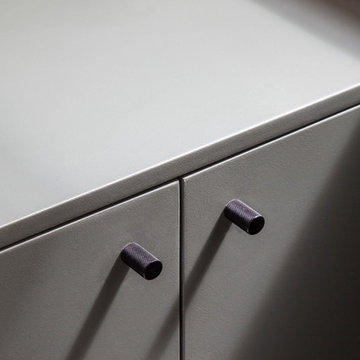
Immagine di una piccola stanza da bagno padronale scandinava con ante verdi, top alla veneziana, top verde, piastrelle bianche e piastrelle in ceramica
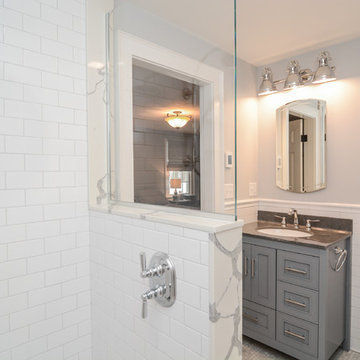
Esempio di una piccola stanza da bagno padronale classica con ante con riquadro incassato, ante grigie, doccia a filo pavimento, WC a due pezzi, piastrelle bianche, piastrelle diamantate, pareti grigie, pavimento in marmo, lavabo sottopiano, top in superficie solida, pavimento grigio, doccia aperta e top verde
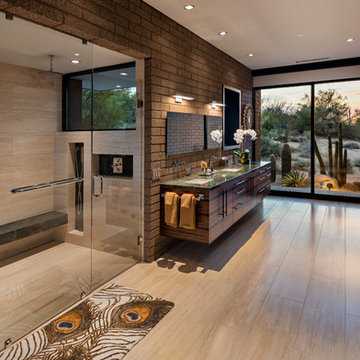
Master Bathroom - Painting by Dyana Hesson / Interior Designer - Tate Studio / Builder - Peak Ventures - Glen Ernst / Photo by ©Thompson Photographic.com
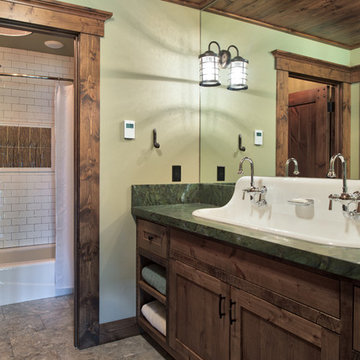
Esempio di una stanza da bagno stile rurale con ante in stile shaker, ante in legno bruno, vasca ad alcova, vasca/doccia, piastrelle bianche, piastrelle diamantate, pareti verdi, lavabo rettangolare, pavimento grigio, doccia con tenda e top verde
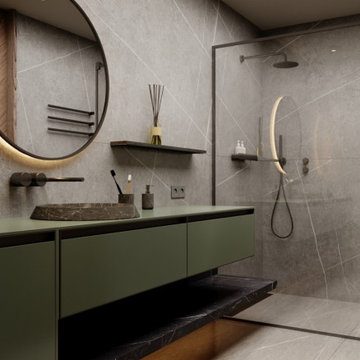
Дизайнер Черныш Оксана
Ispirazione per una stanza da bagno con doccia design di medie dimensioni con ante lisce, ante verdi, doccia a filo pavimento, WC sospeso, piastrelle grigie, piastrelle in gres porcellanato, pareti grigie, pavimento in gres porcellanato, lavabo da incasso, top in superficie solida, pavimento grigio, doccia aperta, top verde, un lavabo e mobile bagno sospeso
Ispirazione per una stanza da bagno con doccia design di medie dimensioni con ante lisce, ante verdi, doccia a filo pavimento, WC sospeso, piastrelle grigie, piastrelle in gres porcellanato, pareti grigie, pavimento in gres porcellanato, lavabo da incasso, top in superficie solida, pavimento grigio, doccia aperta, top verde, un lavabo e mobile bagno sospeso
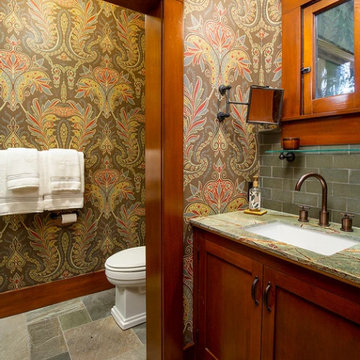
Immagine di una grande stanza da bagno con doccia american style con ante in stile shaker, ante in legno scuro, vasca sottopiano, doccia ad angolo, WC a due pezzi, piastrelle verdi, piastrelle diamantate, pareti verdi, pavimento in ardesia, lavabo sottopiano, top in marmo, pavimento multicolore, porta doccia a battente, top verde, panca da doccia, due lavabi, mobile bagno incassato, soffitto a volta e carta da parati
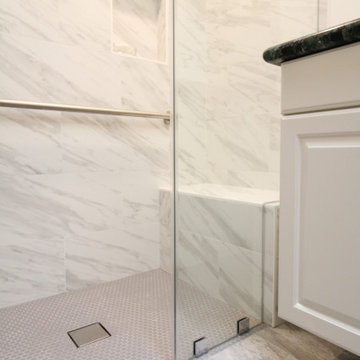
Complete Bathroom Remodel;
Installation of all tile; Shower, floor and walls. Installation of floating vanity, shower bench, clear glass enclosure, bathroom safety bars and a fresh paint to finish.
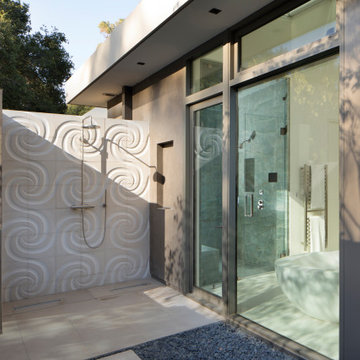
outdoor shower
Idee per una grande stanza da bagno padronale minimal con ante lisce, ante in legno chiaro, vasca freestanding, doccia alcova, WC monopezzo, piastrelle blu, piastrelle di marmo, pareti bianche, pavimento alla veneziana, lavabo sottopiano, top in marmo, pavimento bianco, porta doccia a battente e top verde
Idee per una grande stanza da bagno padronale minimal con ante lisce, ante in legno chiaro, vasca freestanding, doccia alcova, WC monopezzo, piastrelle blu, piastrelle di marmo, pareti bianche, pavimento alla veneziana, lavabo sottopiano, top in marmo, pavimento bianco, porta doccia a battente e top verde
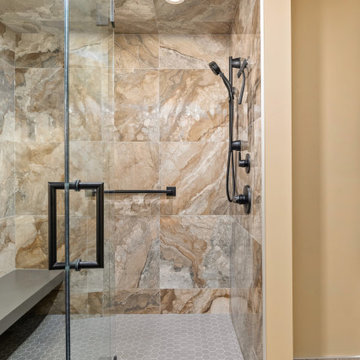
Esempio di una grande stanza da bagno padronale classica con ante lisce, ante marroni, doccia doppia, WC monopezzo, piastrelle marroni, piastrelle in ceramica, pareti beige, pavimento con piastrelle in ceramica, lavabo sottopiano, top in quarzite, pavimento marrone, porta doccia a battente, top verde, panca da doccia, un lavabo e mobile bagno incassato
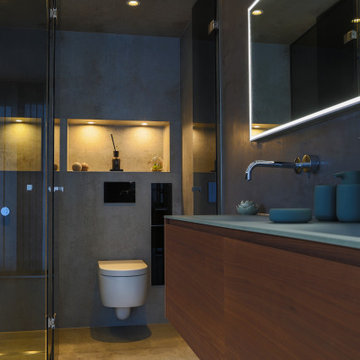
Großzügiges, offenes Wellnessbad mit Doppelwaschbecken von Falper und einem Hamam von Effe. Planung, Design und Lieferung durch acqua design - exklusive badkonzepte
Stanze da Bagno con top verde - Foto e idee per arredare
18