Stanze da Bagno con pavimento marrone e top verde - Foto e idee per arredare
Filtra anche per:
Budget
Ordina per:Popolari oggi
1 - 20 di 103 foto

Idee per una piccola stanza da bagno con doccia chic con ante in stile shaker, ante bianche, vasca da incasso, vasca/doccia, WC monopezzo, piastrelle grigie, piastrelle diamantate, pareti bianche, pavimento in laminato, lavabo sottopiano, top in quarzo composito, pavimento marrone, porta doccia scorrevole, top verde, un lavabo e mobile bagno incassato
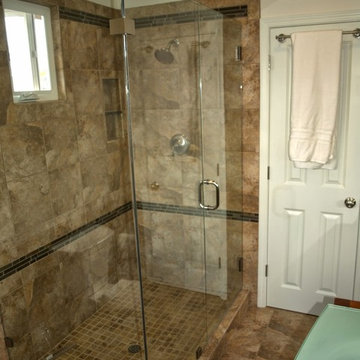
Esempio di una stanza da bagno con doccia chic di medie dimensioni con doccia ad angolo, piastrelle marroni, piastrelle in gres porcellanato, pareti bianche, pavimento in gres porcellanato, lavabo integrato, top in vetro, pavimento marrone, porta doccia a battente, top verde e WC a due pezzi

Highly experienced tiler available and i work in all dublin region and i tile all wall and floor and etc jobs.
Ispirazione per una stanza da bagno per bambini mediterranea di medie dimensioni con vasca idromassaggio, vasca/doccia, WC a due pezzi, piastrelle verdi, piastrelle in ceramica, pareti blu, pavimento con piastrelle in ceramica, lavabo sospeso, top piastrellato, pavimento marrone, porta doccia scorrevole e top verde
Ispirazione per una stanza da bagno per bambini mediterranea di medie dimensioni con vasca idromassaggio, vasca/doccia, WC a due pezzi, piastrelle verdi, piastrelle in ceramica, pareti blu, pavimento con piastrelle in ceramica, lavabo sospeso, top piastrellato, pavimento marrone, porta doccia scorrevole e top verde

Winchester, MA Transitional Bathroom Designed by Thomas R. Kelly of TRK Design Company.
#KountryKraft #CustomCabinetry
Cabinetry Style: 3001
Door Design: CRP10161Hybrid
Custom Color: Decorators White 45°
Job Number: N107021
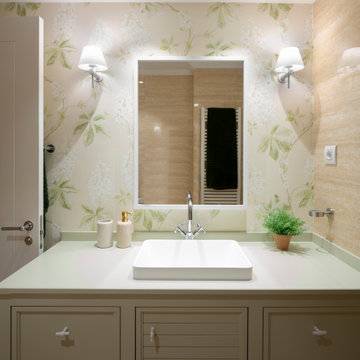
Proyecto de decoración de reforma integral de vivienda: Sube Interiorismo, Bilbao.
Fotografía Erlantz Biderbost
Foto di una stanza da bagno padronale chic di medie dimensioni con consolle stile comò, ante bianche, doccia a filo pavimento, WC sospeso, piastrelle beige, piastrelle di marmo, pareti beige, pavimento con piastrelle effetto legno, lavabo sottopiano, top in legno, pavimento marrone, porta doccia a battente, top verde, toilette, un lavabo, mobile bagno incassato, soffitto ribassato e carta da parati
Foto di una stanza da bagno padronale chic di medie dimensioni con consolle stile comò, ante bianche, doccia a filo pavimento, WC sospeso, piastrelle beige, piastrelle di marmo, pareti beige, pavimento con piastrelle effetto legno, lavabo sottopiano, top in legno, pavimento marrone, porta doccia a battente, top verde, toilette, un lavabo, mobile bagno incassato, soffitto ribassato e carta da parati

Inside the man cave is a hidden gem of colorful finishes and patterns. Marimekko Pieni Tiara Blue wallpaper blends seamlessly with the Amazonite quartzite drop edge countertop from the Stone Collection. The floating peppercorn stained maple Ultra Craft cabinets with exposed Jalco chrome plumbing allows a more spacious feeling than a typical vanity. Top Knobs Kingsbridge pulls in an Ash Gray finish bring a masculine yet tailored style to this bath. The oak hardwood floors continue from the den to create warmth and continuity. In the shower we used Crossville Tender Gray 4”x10” in a brcklay pattern on the walls, Uptown Glass Frost Moka 1” hex mosaic tile on the floor and shampoo niche, and for the vanity sink, we installed a low vessel Kohler Inia Wading Pool in the Ice finish, and paired it with the Brizo Rook single handle faucet in chrome. The shower fixtures are also from the Brizo Rook collection.
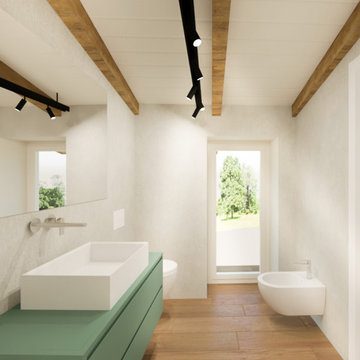
Foto di un'in mansarda stanza da bagno con doccia di medie dimensioni con ante a filo, ante verdi, doccia aperta, WC a due pezzi, pareti grigie, pavimento in legno verniciato, lavabo a bacinella, top in vetro, pavimento marrone, top verde, un lavabo, mobile bagno sospeso e travi a vista
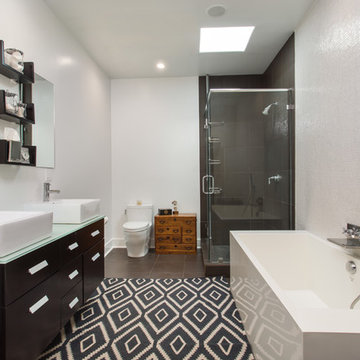
White walls and tile help make this bathroom bigger and brighter. Contemporary fixtures, a floating vanity with vessel sinks and the unique tub give the room a spa like feel. Adding dark tile to the corner shower helps set it apart and give it an accent wall. Adding a great indoor/outdoor rug gives the room texture and style without committing to a bold floor tile. Roberto Garcia Photography

This stunning bathroom features Silver travertine by Pete's Elite Tiling. Silver travertine wall and floor tiles throughout add a touch of texture and luxury.
The luxurious and sophisticated bathroom featuring Italia Ceramics exclusive travertine tile collection. This beautiful texture varying from surface to surface creates visual impact and style! The double vanity allows extra space.
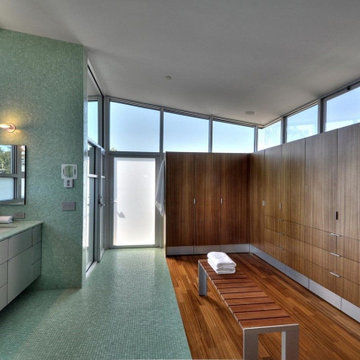
Dressing room/Bathroom
Immagine di una grande stanza da bagno padronale moderna con ante lisce, ante grigie, doccia doppia, piastrelle verdi, parquet scuro, lavabo sottopiano, pavimento marrone, porta doccia a battente, top verde, lavanderia, due lavabi, mobile bagno sospeso e soffitto a volta
Immagine di una grande stanza da bagno padronale moderna con ante lisce, ante grigie, doccia doppia, piastrelle verdi, parquet scuro, lavabo sottopiano, pavimento marrone, porta doccia a battente, top verde, lavanderia, due lavabi, mobile bagno sospeso e soffitto a volta

Shortlisted for the prestigious RIBA House of the Year, and winning a RIBA London Award, Sunday Times homes commendation, Manser Medal Shortlisting and NLA nomination the handmade Makers House is a new build detached family home in East London.
Having bought the site in 2012, David and Sophie won planning permission, raised finance and built the 2,390 sqft house – by hand as the main contractor – over the following four years. They set their own brief – to explore the ideal texture and atmosphere of domestic architecture. This experimental objective was achieved while simultaneously satisfying the constraints of speculative residential development.
The house’s asymmetric form is an elegant solution – it emerged from scrupulous computer analysis of the site’s constraints (proximity to listed buildings; neighbours’ rights to light); it deftly captures key moments of available sunlight while forming apparently regular interior spaces.
The pursuit of craftsmanship and tactility is reflected in the house’s rich palette and varied processes of fabrication. The exterior combines roman brickwork with inky pigmented zinc roofing and bleached larch carpentry. Internally, the structural steel and timber work is exposed, and married to a restrained palette of reclaimed industrial materials.
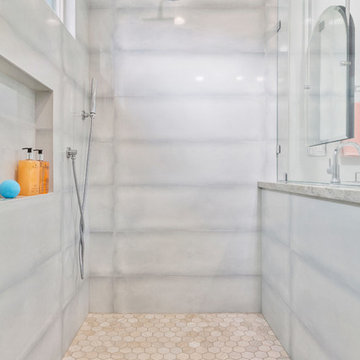
"Kerry Taylor was professional and courteous from our first meeting forwards. We took a long time to decide on our final design but Kerry and his design team were patient and respectful and waited until we were ready to move forward. There was never a sense of being pushed into anything we didn’t like. They listened, carefully considered our requests and delivered an awesome plan for our new bathroom. Kerry also broke down everything so that we could consider several alternatives for features and finishes and was mindful to stay within our budget. He accommodated some on-the-fly changes, after construction was underway and suggested effective solutions for any unforeseen problems that arose.
Having construction done in close proximity to our master bedroom was a challenge but the excellent crew TaylorPro had on our job made it relatively painless: courteous and polite, arrived on time daily, worked hard, pretty much nonstop and cleaned up every day before leaving. If there were any delays, Kerry made sure to communicate with us quickly and was always available to talk when we had concerns or questions."
This Carlsbad couple yearned for a generous master bath that included a big soaking tub, double vanity, water closet, large walk-in shower, and walk in closet. Unfortunately, their current master bathroom was only 6'x12'.
Our design team went to work and came up with a solution to push the back wall into an unused 2nd floor vaulted space in the garage, and further expand the new master bath footprint into two existing closet areas. These inventive expansions made it possible for their luxurious master bath dreams to come true.
Just goes to show that, with TaylorPro Design & Remodeling, fitting a square peg in a round hole could be possible!
Photos by: Jon Upson
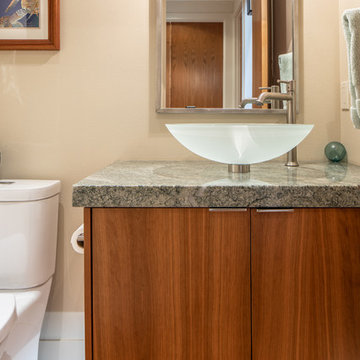
Photography by Stephen Brousseau.
Immagine di una piccola stanza da bagno con doccia minimal con ante lisce, ante marroni, WC monopezzo, pareti beige, pavimento in legno massello medio, top in granito, pavimento marrone e top verde
Immagine di una piccola stanza da bagno con doccia minimal con ante lisce, ante marroni, WC monopezzo, pareti beige, pavimento in legno massello medio, top in granito, pavimento marrone e top verde
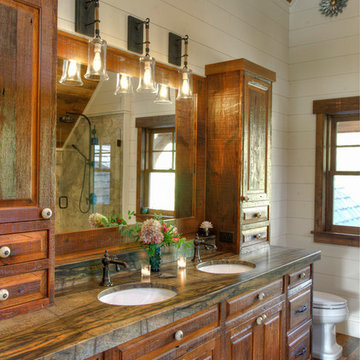
Esempio di una grande stanza da bagno padronale rustica con ante con bugna sagomata, ante in legno bruno, pareti bianche, parquet scuro, lavabo sottopiano, top in granito, pavimento marrone, porta doccia a battente e top verde
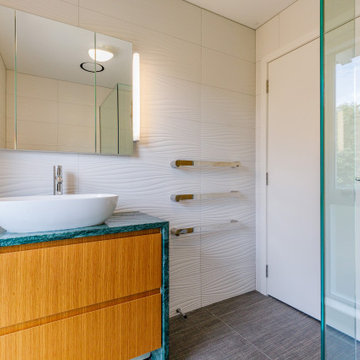
A bathroom should be a functional space that also provides relaxation. The proposed look ensures a calming and regenerative effect, drawing from nature for inspiration.
The colour scheme feels light and bright and is timeless and elegant.
All elements were chosen to reflect a sense of relaxation with the connection to sun, sand and water in mind. MIDDLE EARTH TILES GOLDEN MANUKA 150 X 75 SUBWAY TILE LAID WITH 33% OFFSET were chosen to reflect the colour of the sun. TILE SPACE DUNES BLANCO MATT 300X900 POR094 600045 TO ALL OTHER BATHROOM WALLS was chosen to reflect waves and sand dunes. The tiles create such a wonderful look that is subtle yet still very interesting to look at. TILE SPACE TAILORART BROWN 600X600 CSA019 TO KITCHENETTE FLOOR & BATHROOM FLOOR was chosen to reflect a textured fabric, like a blanket used on the beach.
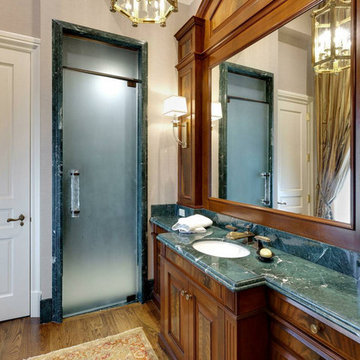
Master Bathroom
Immagine di una grande stanza da bagno padronale tradizionale con ante con bugna sagomata, ante verdi, pareti beige, pavimento in legno massello medio, lavabo sottopiano, top in marmo, pavimento marrone, porta doccia a battente e top verde
Immagine di una grande stanza da bagno padronale tradizionale con ante con bugna sagomata, ante verdi, pareti beige, pavimento in legno massello medio, lavabo sottopiano, top in marmo, pavimento marrone, porta doccia a battente e top verde

This eclectic bathroom gives funky industrial hotel vibes. The black fittings and fixtures give an industrial feel. Loving the re-purposed furniture to create the vanity here. The wall-hung toilet is great for ease of cleaning too. The colour of the subway tiles is divine and connects so nicely to the wall paper tones.
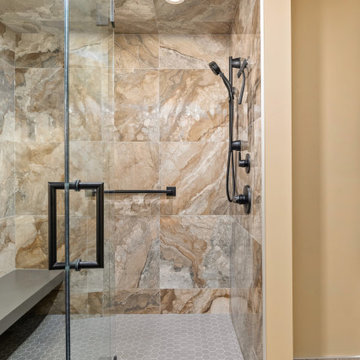
Esempio di una grande stanza da bagno padronale classica con ante lisce, ante marroni, doccia doppia, WC monopezzo, piastrelle marroni, piastrelle in ceramica, pareti beige, pavimento con piastrelle in ceramica, lavabo sottopiano, top in quarzite, pavimento marrone, porta doccia a battente, top verde, panca da doccia, un lavabo e mobile bagno incassato
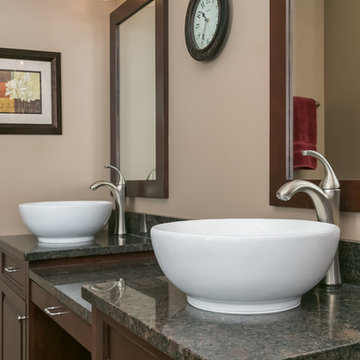
Immagine di una grande stanza da bagno padronale classica con ante con bugna sagomata, ante in legno bruno, vasca freestanding, doccia ad angolo, piastrelle nere, piastrelle in ardesia, pareti beige, pavimento in legno massello medio, lavabo a bacinella, top in granito, pavimento marrone, porta doccia a battente e top verde
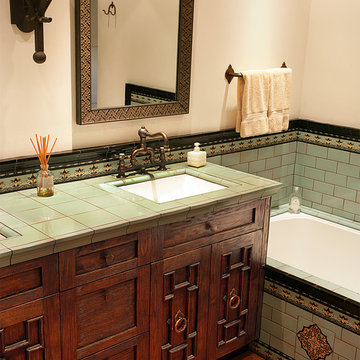
Studio 1501
Ispirazione per una stanza da bagno padronale mediterranea di medie dimensioni con ante con bugna sagomata, vasca sottopiano, piastrelle multicolore, piastrelle in ceramica, pareti beige, pavimento in terracotta, lavabo sottopiano, top piastrellato, pavimento marrone e top verde
Ispirazione per una stanza da bagno padronale mediterranea di medie dimensioni con ante con bugna sagomata, vasca sottopiano, piastrelle multicolore, piastrelle in ceramica, pareti beige, pavimento in terracotta, lavabo sottopiano, top piastrellato, pavimento marrone e top verde
Stanze da Bagno con pavimento marrone e top verde - Foto e idee per arredare
1