Stanze da Bagno con pavimento in cemento e top grigio - Foto e idee per arredare
Filtra anche per:
Budget
Ordina per:Popolari oggi
1 - 20 di 644 foto
1 di 3

Immagine di una grande stanza da bagno padronale moderna con ante grigie, vasca freestanding, piastrelle grigie, lastra di pietra, pareti grigie, pavimento in cemento, top in cemento, pavimento grigio, doccia aperta, top grigio, due lavabi, doccia a filo pavimento, lavabo integrato e mobile bagno sospeso

Plaster walls, teak shower floor, granite counter top, and teak cabinets with custom windows opening into shower.
Immagine di una stanza da bagno moderna con ante lisce, pavimento in cemento, top in granito, ante in legno scuro, doccia a filo pavimento, piastrelle grigie, pavimento grigio, doccia aperta, top grigio, mobile bagno sospeso e soffitto in legno
Immagine di una stanza da bagno moderna con ante lisce, pavimento in cemento, top in granito, ante in legno scuro, doccia a filo pavimento, piastrelle grigie, pavimento grigio, doccia aperta, top grigio, mobile bagno sospeso e soffitto in legno
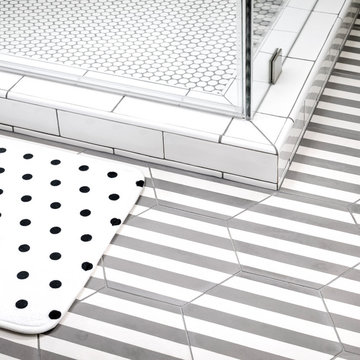
Immagine di una piccola stanza da bagno per bambini con ante in stile shaker, ante nere, doccia ad angolo, WC monopezzo, piastrelle bianche, piastrelle in ceramica, pareti bianche, pavimento in cemento, lavabo sottopiano, top in marmo, pavimento grigio, porta doccia a battente e top grigio

Ispirazione per una grande stanza da bagno padronale contemporanea con vasca freestanding, piastrelle grigie, pareti bianche, lavabo rettangolare, pavimento grigio, top grigio, nessun'anta, doccia aperta, WC sospeso, piastrelle di cemento, pavimento in cemento, top in cemento e doccia aperta

Benny Chan
Idee per una stanza da bagno padronale minimalista di medie dimensioni con ante in legno chiaro, pareti marroni, pavimento in cemento, top in cemento, top grigio, ante lisce, lavabo rettangolare e pavimento grigio
Idee per una stanza da bagno padronale minimalista di medie dimensioni con ante in legno chiaro, pareti marroni, pavimento in cemento, top in cemento, top grigio, ante lisce, lavabo rettangolare e pavimento grigio

Idee per una stanza da bagno padronale contemporanea di medie dimensioni con ante lisce, doccia alcova, WC a due pezzi, piastrelle bianche, pareti bianche, pavimento in cemento, lavabo sottopiano, porta doccia a battente, ante in legno scuro, piastrelle in pietra, top in marmo, pavimento grigio, vasca ad alcova e top grigio

This Boulder, Colorado remodel by fuentesdesign demonstrates the possibility of renewal in American suburbs, and Passive House design principles. Once an inefficient single story 1,000 square-foot ranch house with a forced air furnace, has been transformed into a two-story, solar powered 2500 square-foot three bedroom home ready for the next generation.
The new design for the home is modern with a sustainable theme, incorporating a palette of natural materials including; reclaimed wood finishes, FSC-certified pine Zola windows and doors, and natural earth and lime plasters that soften the interior and crisp contemporary exterior with a flavor of the west. A Ninety-percent efficient energy recovery fresh air ventilation system provides constant filtered fresh air to every room. The existing interior brick was removed and replaced with insulation. The remaining heating and cooling loads are easily met with the highest degree of comfort via a mini-split heat pump, the peak heat load has been cut by a factor of 4, despite the house doubling in size. During the coldest part of the Colorado winter, a wood stove for ambiance and low carbon back up heat creates a special place in both the living and kitchen area, and upstairs loft.
This ultra energy efficient home relies on extremely high levels of insulation, air-tight detailing and construction, and the implementation of high performance, custom made European windows and doors by Zola Windows. Zola’s ThermoPlus Clad line, which boasts R-11 triple glazing and is thermally broken with a layer of patented German Purenit®, was selected for the project. These windows also provide a seamless indoor/outdoor connection, with 9′ wide folding doors from the dining area and a matching 9′ wide custom countertop folding window that opens the kitchen up to a grassy court where mature trees provide shade and extend the living space during the summer months.
With air-tight construction, this home meets the Passive House Retrofit (EnerPHit) air-tightness standard of

Immagine di una stanza da bagno industriale con doccia alcova, pavimento in cemento, WC sospeso, pareti bianche, top in marmo, pavimento grigio, top grigio e toilette

2020 New Construction - Designed + Built + Curated by Steven Allen Designs, LLC - 3 of 5 of the Nouveau Bungalow Series. Inspired by New Mexico Artist Georgia O' Keefe. Featuring Sunset Colors + Vintage Decor + Houston Art + Concrete Countertops + Custom White Oak and White Cabinets + Handcrafted Tile + Frameless Glass + Polished Concrete Floors + Floating Concrete Shelves + 48" Concrete Pivot Door + Recessed White Oak Base Boards + Concrete Plater Walls + Recessed Joist Ceilings + Drop Oak Dining Ceiling + Designer Fixtures and Decor.

The opposing angles at the "bend" of the main bedroom suite create an opportunity for gorgeous indirect light into the bathroom. A custom vanity and minimalist shower enclosure complete the sleek, modern look set against the calm colors of the Milestone plaster walls. Photography: Andrew Pogue Photography.

The goal was to open up this bathroom, update it, bring it to life! 123 Remodeling went for modern, but zen; rough, yet warm. We mixed ideas of modern finishes like the concrete floor with the warm wood tone and textures on the wall that emulates bamboo to balance each other. The matte black finishes were appropriate final touches to capture the urban location of this master bathroom located in Chicago’s West Loop.
https://123remodeling.com - Chicago Kitchen & Bath Remodeler
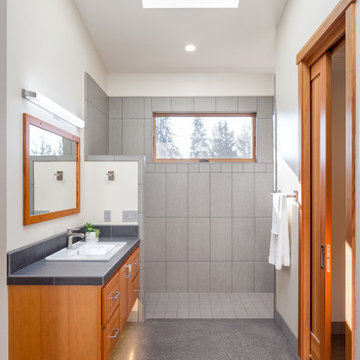
Foto di una stanza da bagno rustica con piastrelle grigie, pareti bianche, pavimento in cemento, top grigio, un lavabo e mobile bagno sospeso
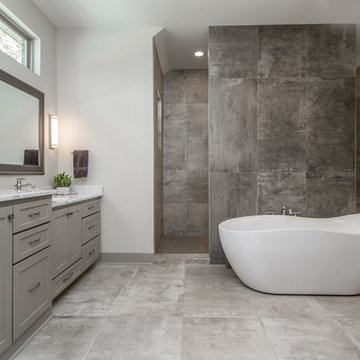
Esempio di una grande stanza da bagno padronale contemporanea con ante in stile shaker, ante grigie, vasca freestanding, doccia doppia, piastrelle grigie, pareti grigie, pavimento in cemento, lavabo sottopiano, top in marmo, pavimento grigio, doccia aperta e top grigio

Ispirazione per una stanza da bagno padronale country di medie dimensioni con lavabo sottopiano, ante in stile shaker, ante bianche, doccia ad angolo, pavimento in cemento, pareti bianche, top in marmo e top grigio
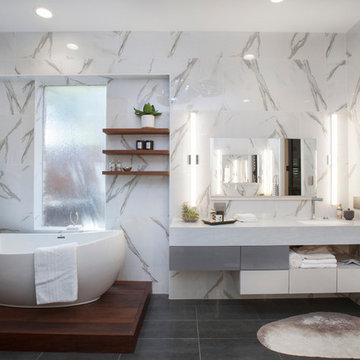
When luxury meets creativity.
Another spectacular white bathroom remodel designed and remodeled by Joseph & Berry Remodel | Design Build. This beautiful modern Carrara marble bathroom, Graff stainless steel hardware, custom made vanities, massage sprayer, hut tub, towel heater, wood tub stage and custom wood shelves.
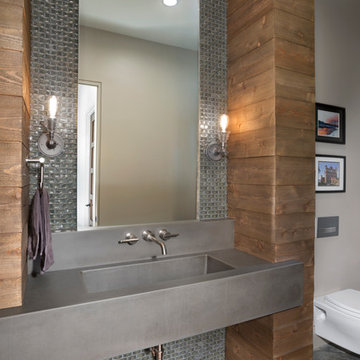
Tim Burleson
Foto di una stanza da bagno minimal con ante grigie, WC sospeso, piastrelle grigie, piastrelle in metallo, pareti beige, pavimento in cemento, lavabo integrato, pavimento grigio e top grigio
Foto di una stanza da bagno minimal con ante grigie, WC sospeso, piastrelle grigie, piastrelle in metallo, pareti beige, pavimento in cemento, lavabo integrato, pavimento grigio e top grigio
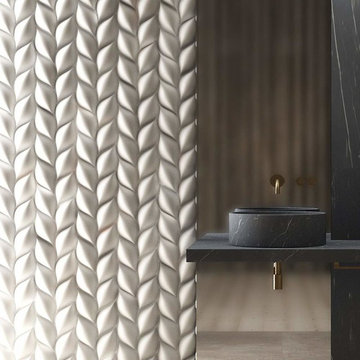
Every stone possess a potential to create a unique pice, it just needs to be formed and led by the natural process. The original material will become precious object. Maestrobath design provides an added value to the products. It enhances the stone material via combination of handcrafted work and mechanical process with the latest technology. Sculpted out of stones native to South East Asia, Bali marble vessel sink will transform any bathroom to a contemporary bathroom. This luxurious black sink can fit in any powder room and give your washroom a serene and clean feel. This circular durable stone sink is easy to install and maintain. Bali is also available in Beige.

Primary bathroom with shower and tub in wet room
Immagine di una grande stanza da bagno padronale stile marinaro con ante lisce, ante in legno chiaro, vasca da incasso, zona vasca/doccia separata, piastrelle nere, piastrelle in ceramica, pareti nere, pavimento in cemento, lavabo sottopiano, top in cemento, pavimento grigio, doccia aperta, top grigio, nicchia, due lavabi, mobile bagno sospeso, soffitto in legno e pareti in legno
Immagine di una grande stanza da bagno padronale stile marinaro con ante lisce, ante in legno chiaro, vasca da incasso, zona vasca/doccia separata, piastrelle nere, piastrelle in ceramica, pareti nere, pavimento in cemento, lavabo sottopiano, top in cemento, pavimento grigio, doccia aperta, top grigio, nicchia, due lavabi, mobile bagno sospeso, soffitto in legno e pareti in legno
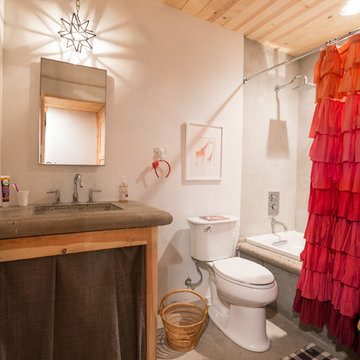
Bill Stengel
Foto di una stanza da bagno country con vasca da incasso, vasca/doccia, WC a due pezzi, piastrelle grigie, pareti bianche, pavimento in cemento e top grigio
Foto di una stanza da bagno country con vasca da incasso, vasca/doccia, WC a due pezzi, piastrelle grigie, pareti bianche, pavimento in cemento e top grigio
Stanze da Bagno con pavimento in cemento e top grigio - Foto e idee per arredare
1
