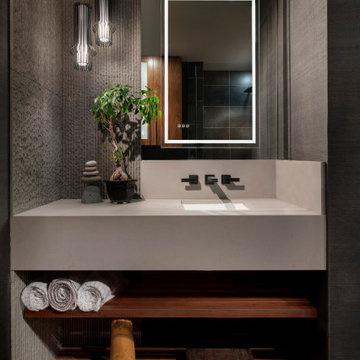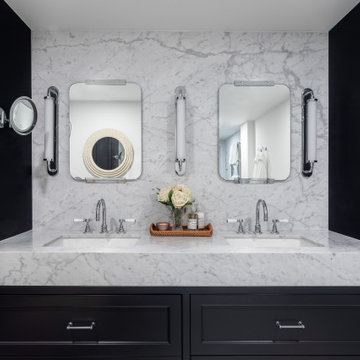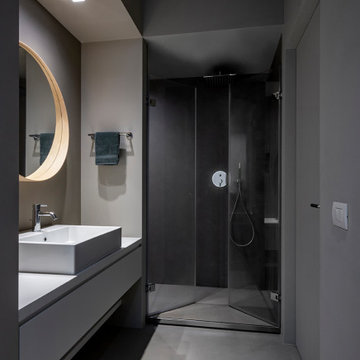Stanze da Bagno nere con top grigio - Foto e idee per arredare
Filtra anche per:
Budget
Ordina per:Popolari oggi
1 - 20 di 1.497 foto
1 di 3

Esempio di una stanza da bagno contemporanea con ante lisce, ante in legno bruno, piastrelle grigie, lavabo a bacinella, pavimento verde, top grigio, due lavabi e mobile bagno incassato

The Tranquility Residence is a mid-century modern home perched amongst the trees in the hills of Suffern, New York. After the homeowners purchased the home in the Spring of 2021, they engaged TEROTTI to reimagine the primary and tertiary bathrooms. The peaceful and subtle material textures of the primary bathroom are rich with depth and balance, providing a calming and tranquil space for daily routines. The terra cotta floor tile in the tertiary bathroom is a nod to the history of the home while the shower walls provide a refined yet playful texture to the room.

Minimalist glamour. Contemporary bathroom. Our client didn't want any tiles or grout lines. We chose Tadelakt for a unique, luxurious spa-like finish that adds warmth and changes in the light.
https://decorbuddi.com/tadelakt-bathroom/

Immagine di una stanza da bagno padronale minimal con ante lisce, ante grigie, vasca freestanding, zona vasca/doccia separata, piastrelle multicolore, piastrelle a mosaico, lavabo sottopiano, top in quarzo composito, pavimento marrone, doccia aperta, top grigio e due lavabi

Foto di una grande stanza da bagno tradizionale con ante lisce, ante blu, vasca freestanding, doccia aperta, WC a due pezzi, piastrelle bianche, piastrelle in ceramica, pareti bianche, pavimento con piastrelle in ceramica, lavabo da incasso, top in quarzo composito, pavimento grigio, doccia aperta e top grigio

When a family living in Singapore decided to purchase a New York City pied-à-terre, they settled on the historic Langham Place, a 60-floor building along 5th Ave which features a mixture of permanent residencies and 5-star hotel suites. Immediately after purchasing the condo, they reached out to Decor Aid, and tasked us with designing a home that would reflect their jet-setting lifestyle and chic sensibility.
Book Your Free In-Home Consultation
Connecting to the historic Tiffany Building at 404 5th Ave, the exterior of Langham Place is a combination of highly contemporary architecture and 1920’s art deco design. And with this highly unique architecture, came highly angular, outward leaning floor-to-ceiling windows, which would prove to be our biggest design challenge.
One of the apartment’s quirks was negotiating an uneven balance of natural light throughout the space. Parts of the apartment, such one of the kids’ bedrooms, feature floor-to-ceiling windows and an abundance of natural light, while other areas, such as one corner of the living room, receive little natural light.
By sourcing a combination of contemporary, low-profile furniture pieces and metallic accents, we were able to compensate for apartment’s pockets of darkness. A low-profile beige sectional from Room & Board was an obvious choice, which we complemented with a lucite console and a bronze Riverstone coffee table from Mitchell Gold+Bob Williams.
Circular tables were placed throughout the apartment in order to establish a design scheme that would be easy to walk through. A marble tulip table from Sit Down New York provides an opulent dining room space, without crowding the floor plan. The finishing touches include a sumptuous swivel chair from Safavieh, to create a sleek, welcoming vacation home for this international client.

The ensuite is a luxurious space offering all the desired facilities. The warm theme of all rooms echoes in the materials used. The vanity was created from Recycled Messmate with a horizontal grain, complemented by the polished concrete bench top. The walk in double shower creates a real impact, with its black framed glass which again echoes with the framing in the mirrors and shelving.

Idee per una stanza da bagno con doccia contemporanea con ante lisce, doccia alcova, piastrelle nere, lavabo integrato, pavimento grigio, porta doccia a battente, top grigio, un lavabo, mobile bagno sospeso e ante in legno scuro

We added panelling, marble tiles & black rolltop & vanity to the master bathroom in our West Dulwich Family home. The bespoke blinds created privacy & cosiness for evening bathing too

Interior design by Jessica Koltun Home. This stunning home with an open floor plan features a formal dining, dedicated study, Chef's kitchen and hidden pantry. Designer amenities include white oak millwork, marble tile, and a high end lighting, plumbing, & hardware.

Immagine di una grande stanza da bagno con doccia contemporanea con ante lisce, ante grigie, vasca sottopiano, doccia alcova, WC sospeso, piastrelle grigie, piastrelle in gres porcellanato, pareti nere, pavimento in gres porcellanato, lavabo da incasso, top piastrellato, pavimento grigio, porta doccia a battente, top grigio, un lavabo e mobile bagno sospeso

Ispirazione per una piccola stanza da bagno padronale contemporanea con ante lisce, ante bianche, doccia alcova, WC sospeso, piastrelle verdi, piastrelle in ceramica, pareti verdi, pavimento in gres porcellanato, lavabo sottopiano, top in superficie solida, pavimento grigio, porta doccia scorrevole, top grigio, toilette, un lavabo, mobile bagno freestanding e soffitto in legno

Ванная комната. Корпусная мебель выполнена на заказ, мебельное ателье «Gorgan Group»; Плинтус и потолочный карниз Orac Decor, «White Wall Studio»; На стенах английская краска Farrow & Ball, «White Wall Studio»; Трековое освещение, «SWG»; Полотенцесушитель, «Terma»; На полу цементная плитка ручной работы, «Cezzle»; Раковина, «Villeroy & Boch»; Дизайнерские мебельные ручки, «Maru studio».

Foto di una stanza da bagno minimal con piastrelle grigie, pareti grigie, pavimento in legno massello medio, lavabo sottopiano, pavimento marrone, top grigio, un lavabo, mobile bagno sospeso e carta da parati

Esempio di una stanza da bagno padronale classica con ante in stile shaker, ante nere, lavabo sottopiano, top in quarzite, top grigio, due lavabi e mobile bagno incassato

Foto di una piccola stanza da bagno con doccia minimalista con ante in stile shaker, ante marroni, vasca da incasso, vasca/doccia, WC monopezzo, piastrelle grigie, piastrelle di cemento, pareti bianche, pavimento in cementine, lavabo sottopiano, top in marmo, pavimento turchese, doccia con tenda, top grigio, un lavabo, mobile bagno freestanding e pannellatura

Per i bagni sono stati utilizzati una resina per pavimenti, piatto doccia e pareti docce, mentre le altre pareti sono state trattate con uno smalto opaco dello stesso colore.

Ispirazione per una stanza da bagno stile americano con ante blu, piastrelle bianche, piastrelle diamantate, pareti verdi, pavimento con piastrelle a mosaico, lavabo sottopiano, pavimento grigio, top grigio e ante con riquadro incassato

Dan Settle Photography
Immagine di una stanza da bagno padronale industriale con pavimento in cemento, top in cemento, top grigio, ante lisce, ante grigie, doccia a filo pavimento, pareti marroni, lavabo integrato, pavimento grigio e doccia aperta
Immagine di una stanza da bagno padronale industriale con pavimento in cemento, top in cemento, top grigio, ante lisce, ante grigie, doccia a filo pavimento, pareti marroni, lavabo integrato, pavimento grigio e doccia aperta
Stanze da Bagno nere con top grigio - Foto e idee per arredare
1
