Stanze da Bagno con lavabo rettangolare e top grigio - Foto e idee per arredare
Filtra anche per:
Budget
Ordina per:Popolari oggi
1 - 20 di 439 foto
1 di 3

Photography by Brad Knipstein
Esempio di una stanza da bagno con doccia design di medie dimensioni con ante lisce, ante in legno scuro, vasca ad alcova, vasca/doccia, piastrelle verdi, piastrelle in ceramica, pareti bianche, pavimento in gres porcellanato, lavabo rettangolare, top in quarzo composito, pavimento grigio, doccia con tenda, top grigio, panca da doccia, un lavabo e mobile bagno incassato
Esempio di una stanza da bagno con doccia design di medie dimensioni con ante lisce, ante in legno scuro, vasca ad alcova, vasca/doccia, piastrelle verdi, piastrelle in ceramica, pareti bianche, pavimento in gres porcellanato, lavabo rettangolare, top in quarzo composito, pavimento grigio, doccia con tenda, top grigio, panca da doccia, un lavabo e mobile bagno incassato

This existing three storey Victorian Villa was completely redesigned, altering the layout on every floor and adding a new basement under the house to provide a fourth floor.
After under-pinning and constructing the new basement level, a new cinema room, wine room, and cloakroom was created, extending the existing staircase so that a central stairwell now extended over the four floors.
On the ground floor, we refurbished the existing parquet flooring and created a ‘Club Lounge’ in one of the front bay window rooms for our clients to entertain and use for evenings and parties, a new family living room linked to the large kitchen/dining area. The original cloakroom was directly off the large entrance hall under the stairs which the client disliked, so this was moved to the basement when the staircase was extended to provide the access to the new basement.
First floor was completely redesigned and changed, moving the master bedroom from one side of the house to the other, creating a new master suite with large bathroom and bay-windowed dressing room. A new lobby area was created which lead to the two children’s rooms with a feature light as this was a prominent view point from the large landing area on this floor, and finally a study room.
On the second floor the existing bedroom was remodelled and a new ensuite wet-room was created in an adjoining attic space once the structural alterations to forming a new floor and subsequent roof alterations were carried out.
A comprehensive FF&E package of loose furniture and custom designed built in furniture was installed, along with an AV system for the new cinema room and music integration for the Club Lounge and remaining floors also.

Ispirazione per una grande stanza da bagno padronale contemporanea con vasca freestanding, piastrelle grigie, pareti bianche, lavabo rettangolare, pavimento grigio, top grigio, nessun'anta, doccia aperta, WC sospeso, piastrelle di cemento, pavimento in cemento, top in cemento e doccia aperta

Benny Chan
Idee per una stanza da bagno padronale minimalista di medie dimensioni con ante in legno chiaro, pareti marroni, pavimento in cemento, top in cemento, top grigio, ante lisce, lavabo rettangolare e pavimento grigio
Idee per una stanza da bagno padronale minimalista di medie dimensioni con ante in legno chiaro, pareti marroni, pavimento in cemento, top in cemento, top grigio, ante lisce, lavabo rettangolare e pavimento grigio

a double vessel sink, asymmetrical mirror, playful heath ceramics wall tile and plywood vanity with fenix laminate top provide for a custom solution to accommodate the existing bathroom window

Stylish Shower room interior by Janey Butler Interiors in this Llama Group penthouse suite. With large format dark grey tiles, open shelving and walk in glass shower room. Before Images at the end of the album.
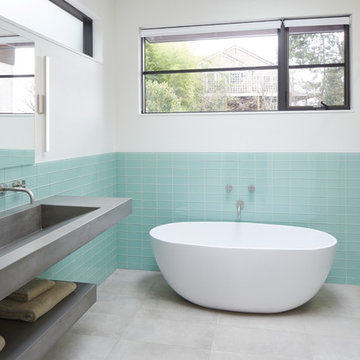
Sally Painter
Foto di una stanza da bagno contemporanea con vasca freestanding, doccia alcova, piastrelle blu, piastrelle di vetro, pareti bianche, lavabo rettangolare, pavimento grigio, porta doccia scorrevole e top grigio
Foto di una stanza da bagno contemporanea con vasca freestanding, doccia alcova, piastrelle blu, piastrelle di vetro, pareti bianche, lavabo rettangolare, pavimento grigio, porta doccia scorrevole e top grigio

The aluminium screen, coupled with bifold doors, allows you to relax into this bathtub in complete privacy, but without the confines of walls.
Photography by Asher King
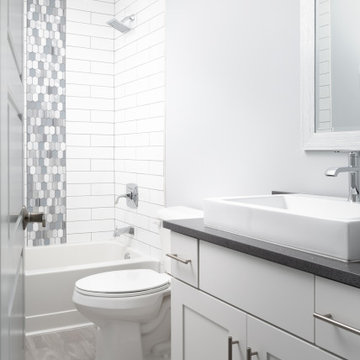
Custom home with a bright white bathroom with a subtle splash of color in the shower. The mosaic pattern of blues and grays really pops against the white subway tile in the shower. The white vessel sink stands out against the grey counter top which ties in beautifully with the mosaic tiles. A beautiful modern bathroom must see!
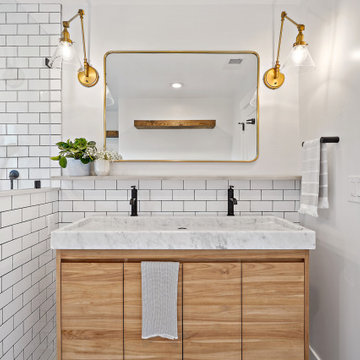
Ispirazione per una stanza da bagno con doccia classica di medie dimensioni con ante lisce, ante in legno scuro, piastrelle bianche, piastrelle diamantate, pareti bianche, lavabo rettangolare, top grigio, nicchia, un lavabo e mobile bagno incassato
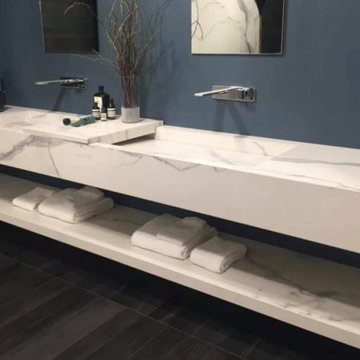
Foto di una stanza da bagno padronale moderna di medie dimensioni con nessun'anta, ante grigie, piastrelle bianche, piastrelle in gres porcellanato, pareti blu, parquet scuro, lavabo rettangolare, top in marmo, pavimento marrone e top grigio
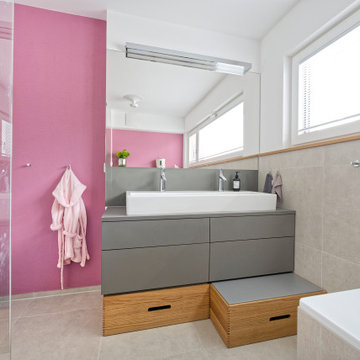
Kinder Bad
Esempio di una stanza da bagno per bambini minimal di medie dimensioni con ante lisce, ante grigie, vasca da incasso, doccia ad angolo, piastrelle grigie, piastrelle in gres porcellanato, pareti bianche, pavimento in gres porcellanato, lavabo rettangolare, pavimento grigio e top grigio
Esempio di una stanza da bagno per bambini minimal di medie dimensioni con ante lisce, ante grigie, vasca da incasso, doccia ad angolo, piastrelle grigie, piastrelle in gres porcellanato, pareti bianche, pavimento in gres porcellanato, lavabo rettangolare, pavimento grigio e top grigio
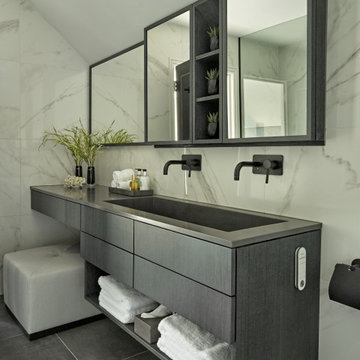
Esempio di una stanza da bagno contemporanea con ante lisce, ante grigie, piastrelle grigie, piastrelle bianche, pareti bianche, lavabo rettangolare, pavimento grigio, top grigio, due lavabi, mobile bagno sospeso e soffitto a volta
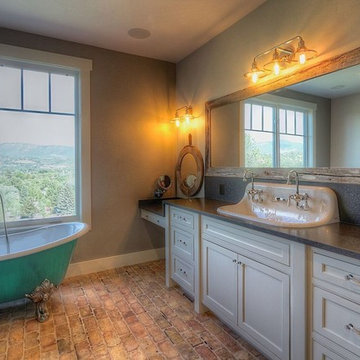
Beautiful master bath with trough sink and beaded flush inset farmhouse cabinetry by WoodHarbor cabinetry
Idee per una grande stanza da bagno padronale country con ante a filo, ante bianche, vasca con piedi a zampa di leone, pareti beige, pavimento in mattoni, lavabo rettangolare, top in granito, pavimento multicolore e top grigio
Idee per una grande stanza da bagno padronale country con ante a filo, ante bianche, vasca con piedi a zampa di leone, pareti beige, pavimento in mattoni, lavabo rettangolare, top in granito, pavimento multicolore e top grigio
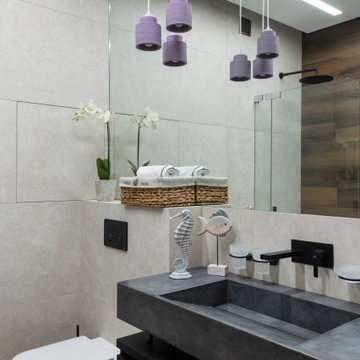
Керамогранит Italon
Раковина из бетона
Встроенная сантехника Noken
Подвесная тумба изготовлена по индивидуальному заказу из МДФ в шпоне дуба, покраска эмаль цвет венге
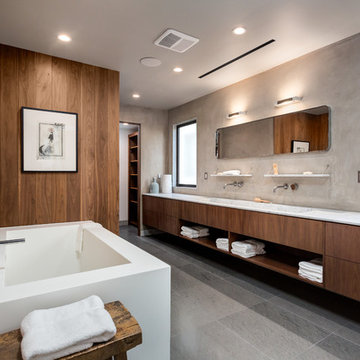
Clark Dugger Photography
Idee per una grande stanza da bagno padronale design con ante lisce, ante in legno bruno, vasca freestanding, piastrelle grigie, pareti marroni, lavabo rettangolare, pavimento grigio, top grigio e pavimento in gres porcellanato
Idee per una grande stanza da bagno padronale design con ante lisce, ante in legno bruno, vasca freestanding, piastrelle grigie, pareti marroni, lavabo rettangolare, pavimento grigio, top grigio e pavimento in gres porcellanato
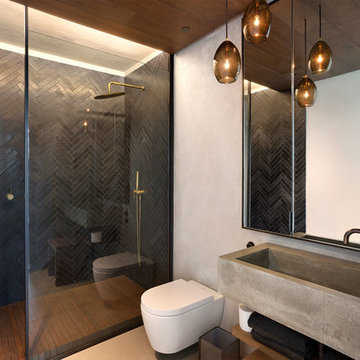
Master Bathroom
Foto di una stanza da bagno padronale minimal di medie dimensioni con pareti beige, pavimento in legno massello medio, lavabo rettangolare, top in legno, pavimento marrone, nessun'anta, ante in legno scuro, doccia alcova, WC sospeso, doccia aperta e top grigio
Foto di una stanza da bagno padronale minimal di medie dimensioni con pareti beige, pavimento in legno massello medio, lavabo rettangolare, top in legno, pavimento marrone, nessun'anta, ante in legno scuro, doccia alcova, WC sospeso, doccia aperta e top grigio
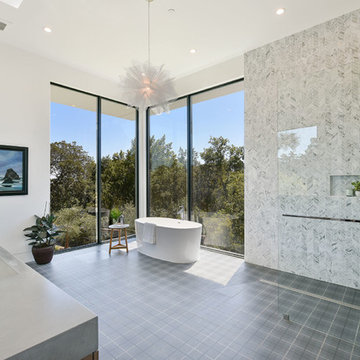
The SW-108 is a large simple and stylish bathtub with a modern oval and curved design. All of our bathtubs are made of durable white stone resin composite and available in a matte or glossy finish. This tub combines elegance, durability, and convenience with its high quality construction and chic modern design. This curved freestanding tub will surely be the center of attention and will add a modern feel to your new bathroom. Its depth from drain to overflow will give you plenty of space and comfort to enjoy a relaxed soaking bathtub experience.
Item#: SW-108
Product Size (inches): 61 L x 31.5 W x 22.4 H inches
Material: Solid Surface/Stone Resin
Color / Finish: Matte White (Glossy Optional)
Product Weight: 308.6 lbs
Water Capacity: 82 Gallons
Drain to Overflow: 15.4 Inches
FEATURES
This bathtub comes with: A complimentary pop-up drain (Does NOT include any additional piping). All of our bathtubs come equipped with an overflow. The overflow is built integral to the body of the bathtub and leads down to the drain assembly (provided for free). There is only one rough-in waste pipe necessary to drain both the overflow and drain assembly (no visible piping). Please ensure that all of the seals are tightened properly to prevent leaks before completing installation.
If you require an easier installation for our free standing bathtubs, look into purchasing the Bathtub Rough-In Drain Kit for Free Standing Bathtubs.
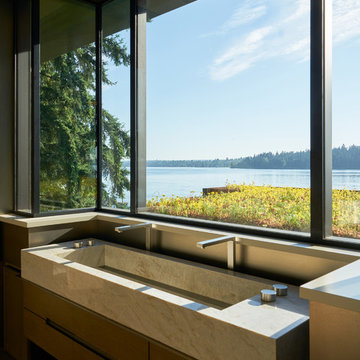
Esempio di una stanza da bagno minimal con ante lisce, ante in legno scuro, lavabo rettangolare e top grigio
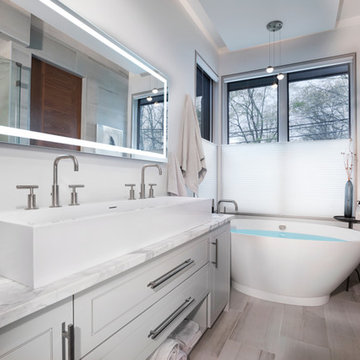
Tim Burleson
Foto di una stanza da bagno padronale design di medie dimensioni con ante con bugna sagomata, ante bianche, vasca freestanding, doccia ad angolo, WC monopezzo, piastrelle grigie, piastrelle di marmo, pareti grigie, parquet chiaro, lavabo rettangolare, top in marmo, pavimento beige, porta doccia a battente e top grigio
Foto di una stanza da bagno padronale design di medie dimensioni con ante con bugna sagomata, ante bianche, vasca freestanding, doccia ad angolo, WC monopezzo, piastrelle grigie, piastrelle di marmo, pareti grigie, parquet chiaro, lavabo rettangolare, top in marmo, pavimento beige, porta doccia a battente e top grigio
Stanze da Bagno con lavabo rettangolare e top grigio - Foto e idee per arredare
1