Stanze da Bagno con pavimento multicolore e top marrone - Foto e idee per arredare
Filtra anche per:
Budget
Ordina per:Popolari oggi
1 - 20 di 686 foto
1 di 3

Download our free ebook, Creating the Ideal Kitchen. DOWNLOAD NOW
This unit, located in a 4-flat owned by TKS Owners Jeff and Susan Klimala, was remodeled as their personal pied-à-terre, and doubles as an Airbnb property when they are not using it. Jeff and Susan were drawn to the location of the building, a vibrant Chicago neighborhood, 4 blocks from Wrigley Field, as well as to the vintage charm of the 1890’s building. The entire 2 bed, 2 bath unit was renovated and furnished, including the kitchen, with a specific Parisian vibe in mind.
Although the location and vintage charm were all there, the building was not in ideal shape -- the mechanicals -- from HVAC, to electrical, plumbing, to needed structural updates, peeling plaster, out of level floors, the list was long. Susan and Jeff drew on their expertise to update the issues behind the walls while also preserving much of the original charm that attracted them to the building in the first place -- heart pine floors, vintage mouldings, pocket doors and transoms.
Because this unit was going to be primarily used as an Airbnb, the Klimalas wanted to make it beautiful, maintain the character of the building, while also specifying materials that would last and wouldn’t break the budget. Susan enjoyed the hunt of specifying these items and still coming up with a cohesive creative space that feels a bit French in flavor.
Parisian style décor is all about casual elegance and an eclectic mix of old and new. Susan had fun sourcing some more personal pieces of artwork for the space, creating a dramatic black, white and moody green color scheme for the kitchen and highlighting the living room with pieces to showcase the vintage fireplace and pocket doors.
Photographer: @MargaretRajic
Photo stylist: @Brandidevers
Do you have a new home that has great bones but just doesn’t feel comfortable and you can’t quite figure out why? Contact us here to see how we can help!

Immagine di una stanza da bagno padronale nordica di medie dimensioni con vasca freestanding, doccia aperta, WC a due pezzi, piastrelle rosa, piastrelle in ceramica, pareti rosa, pavimento alla veneziana, lavabo sospeso, pavimento multicolore, doccia aperta, un lavabo, mobile bagno sospeso, ante in legno scuro, top in legno e top marrone

Stéphane Vasco
Immagine di una piccola stanza da bagno design con ante lisce, ante bianche, WC sospeso, piastrelle nere, piastrelle bianche, pareti bianche, lavabo da incasso, top in legno, pavimento multicolore, porta doccia a battente, top marrone, doccia alcova, piastrelle in ceramica e pavimento in cementine
Immagine di una piccola stanza da bagno design con ante lisce, ante bianche, WC sospeso, piastrelle nere, piastrelle bianche, pareti bianche, lavabo da incasso, top in legno, pavimento multicolore, porta doccia a battente, top marrone, doccia alcova, piastrelle in ceramica e pavimento in cementine
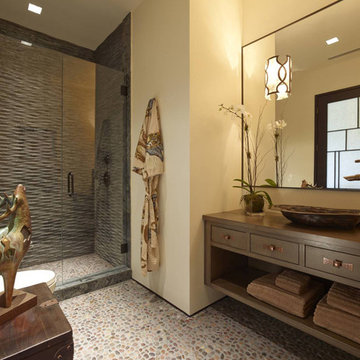
Idee per una stanza da bagno con doccia etnica di medie dimensioni con ante lisce, ante in legno bruno, doccia alcova, WC a due pezzi, piastrelle grigie, pareti beige, pavimento con piastrelle di ciottoli, lavabo a bacinella, top in legno, pavimento multicolore, porta doccia a battente e top marrone
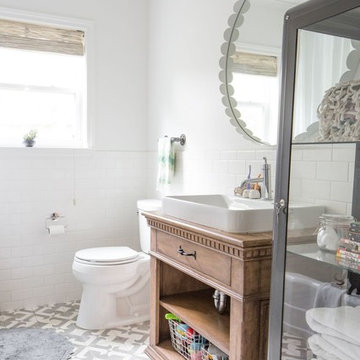
Idee per una stanza da bagno country con ante in legno scuro, piastrelle bianche, pareti bianche, pavimento in cementine, lavabo a bacinella, top in legno, pavimento multicolore, top marrone e ante lisce
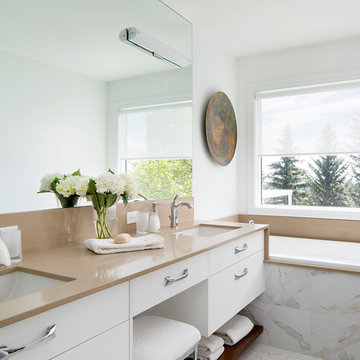
Idee per una grande stanza da bagno padronale minimal con ante lisce, ante bianche, vasca da incasso, pareti bianche, lavabo sottopiano, pavimento in marmo, top in quarzo composito, pavimento multicolore e top marrone

A farmhouse style was achieved in this new construction home by keeping the details clean and simple. Shaker style cabinets and square stair parts moldings set the backdrop for incorporating our clients’ love of Asian antiques. We had fun re-purposing the different pieces she already had: two were made into bathroom vanities; and the turquoise console became the star of the house, welcoming visitors as they walk through the front door.

Twin Peaks House is a vibrant extension to a grand Edwardian homestead in Kensington.
Originally built in 1913 for a wealthy family of butchers, when the surrounding landscape was pasture from horizon to horizon, the homestead endured as its acreage was carved up and subdivided into smaller terrace allotments. Our clients discovered the property decades ago during long walks around their neighbourhood, promising themselves that they would buy it should the opportunity ever arise.
Many years later the opportunity did arise, and our clients made the leap. Not long after, they commissioned us to update the home for their family of five. They asked us to replace the pokey rear end of the house, shabbily renovated in the 1980s, with a generous extension that matched the scale of the original home and its voluminous garden.
Our design intervention extends the massing of the original gable-roofed house towards the back garden, accommodating kids’ bedrooms, living areas downstairs and main bedroom suite tucked away upstairs gabled volume to the east earns the project its name, duplicating the main roof pitch at a smaller scale and housing dining, kitchen, laundry and informal entry. This arrangement of rooms supports our clients’ busy lifestyles with zones of communal and individual living, places to be together and places to be alone.
The living area pivots around the kitchen island, positioned carefully to entice our clients' energetic teenaged boys with the aroma of cooking. A sculpted deck runs the length of the garden elevation, facing swimming pool, borrowed landscape and the sun. A first-floor hideout attached to the main bedroom floats above, vertical screening providing prospect and refuge. Neither quite indoors nor out, these spaces act as threshold between both, protected from the rain and flexibly dimensioned for either entertaining or retreat.
Galvanised steel continuously wraps the exterior of the extension, distilling the decorative heritage of the original’s walls, roofs and gables into two cohesive volumes. The masculinity in this form-making is balanced by a light-filled, feminine interior. Its material palette of pale timbers and pastel shades are set against a textured white backdrop, with 2400mm high datum adding a human scale to the raked ceilings. Celebrating the tension between these design moves is a dramatic, top-lit 7m high void that slices through the centre of the house. Another type of threshold, the void bridges the old and the new, the private and the public, the formal and the informal. It acts as a clear spatial marker for each of these transitions and a living relic of the home’s long history.
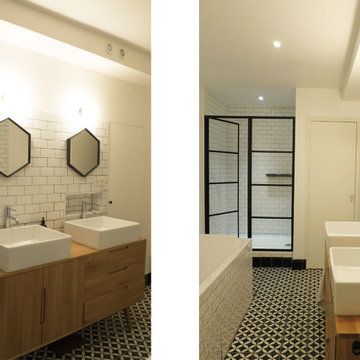
Une jolie salle de bain en noir et blanc comprenant baignoire et douche.. le buffet devient meuble de salle de bains sous vasques
Ispirazione per una stanza da bagno con doccia contemporanea di medie dimensioni con vasca freestanding, doccia alcova, WC a due pezzi, pistrelle in bianco e nero, piastrelle diamantate, pareti bianche, pavimento con piastrelle in ceramica, lavabo da incasso, top in legno, pavimento multicolore, porta doccia a battente, top marrone e due lavabi
Ispirazione per una stanza da bagno con doccia contemporanea di medie dimensioni con vasca freestanding, doccia alcova, WC a due pezzi, pistrelle in bianco e nero, piastrelle diamantate, pareti bianche, pavimento con piastrelle in ceramica, lavabo da incasso, top in legno, pavimento multicolore, porta doccia a battente, top marrone e due lavabi

Graham Gaunt
Ispirazione per una piccola stanza da bagno con doccia minimal con nessun'anta, piastrelle grigie, pareti grigie, lavabo a bacinella, top in legno, pavimento multicolore, doccia aperta, top marrone, doccia aperta e pavimento con piastrelle di ciottoli
Ispirazione per una piccola stanza da bagno con doccia minimal con nessun'anta, piastrelle grigie, pareti grigie, lavabo a bacinella, top in legno, pavimento multicolore, doccia aperta, top marrone, doccia aperta e pavimento con piastrelle di ciottoli
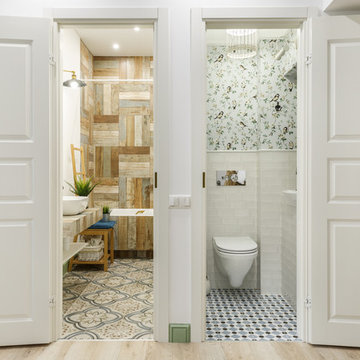
Foto di una stanza da bagno scandinava con vasca ad alcova, vasca/doccia, WC sospeso, piastrelle bianche, pareti bianche, lavabo a consolle, top in legno, pavimento multicolore, doccia con tenda, top marrone e toilette
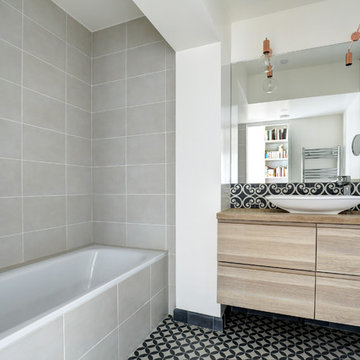
Esempio di una stanza da bagno con doccia nordica con ante lisce, ante in legno scuro, vasca da incasso, piastrelle grigie, pareti bianche, lavabo a bacinella, top in legno, pavimento multicolore e top marrone
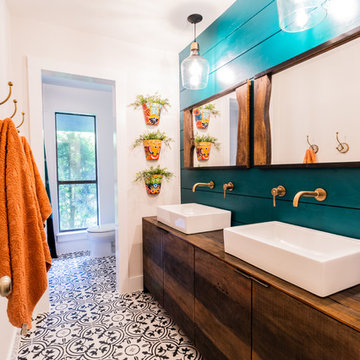
Foto di una stanza da bagno tropicale con ante lisce, ante in legno scuro, pareti blu, pavimento con piastrelle a mosaico, lavabo a bacinella, top in legno, pavimento multicolore e top marrone
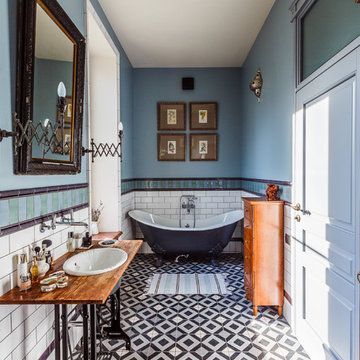
Автор проекта: Екатерина Ловягина,
фотограф Михаил Чекалов
Foto di una grande stanza da bagno padronale eclettica con vasca con piedi a zampa di leone, vasca/doccia, piastrelle multicolore, piastrelle di cemento, pavimento con piastrelle in ceramica, lavabo sottopiano, top in legno, pareti blu, pavimento multicolore e top marrone
Foto di una grande stanza da bagno padronale eclettica con vasca con piedi a zampa di leone, vasca/doccia, piastrelle multicolore, piastrelle di cemento, pavimento con piastrelle in ceramica, lavabo sottopiano, top in legno, pareti blu, pavimento multicolore e top marrone

Photo Credit: Dustin Halleck
Idee per una stanza da bagno design di medie dimensioni con ante lisce, ante in legno scuro, doccia ad angolo, pistrelle in bianco e nero, piastrelle bianche, piastrelle diamantate, pareti bianche, lavabo a bacinella, top in legno, pavimento multicolore, porta doccia scorrevole e top marrone
Idee per una stanza da bagno design di medie dimensioni con ante lisce, ante in legno scuro, doccia ad angolo, pistrelle in bianco e nero, piastrelle bianche, piastrelle diamantate, pareti bianche, lavabo a bacinella, top in legno, pavimento multicolore, porta doccia scorrevole e top marrone
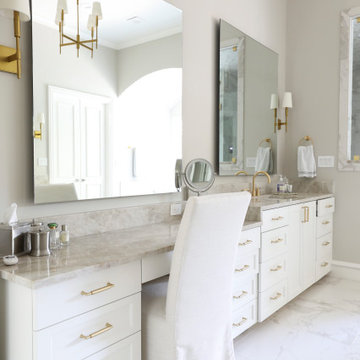
Foto di una stanza da bagno padronale tradizionale di medie dimensioni con ante in stile shaker, ante bianche, vasca sottopiano, doccia ad angolo, WC a due pezzi, piastrelle multicolore, piastrelle in gres porcellanato, pareti grigie, pavimento in gres porcellanato, lavabo sottopiano, top in marmo, pavimento multicolore, porta doccia a battente, top marrone, due lavabi e mobile bagno incassato
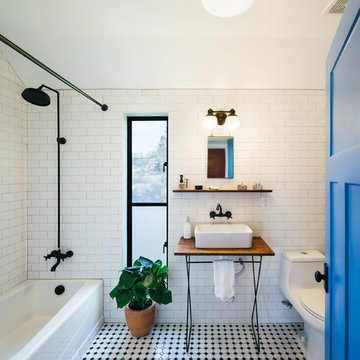
Photo by Amanda Kirkpatrick
Ispirazione per una stanza da bagno industriale con lavabo a bacinella, top in legno, vasca ad alcova, vasca/doccia, WC monopezzo, piastrelle bianche, piastrelle diamantate, pavimento multicolore e top marrone
Ispirazione per una stanza da bagno industriale con lavabo a bacinella, top in legno, vasca ad alcova, vasca/doccia, WC monopezzo, piastrelle bianche, piastrelle diamantate, pavimento multicolore e top marrone

Immagine di una stanza da bagno padronale nordica di medie dimensioni con ante in legno scuro, vasca freestanding, doccia aperta, WC a due pezzi, piastrelle rosa, piastrelle in ceramica, pareti rosa, pavimento alla veneziana, lavabo sospeso, top in legno, pavimento multicolore, doccia aperta, top marrone, un lavabo e mobile bagno sospeso

Idee per una piccola stanza da bagno padronale stile rurale con ante in legno bruno, vasca freestanding, vasca/doccia, pareti verdi, pavimento in cementine, lavabo a bacinella, top in superficie solida, pavimento multicolore, top marrone e ante lisce
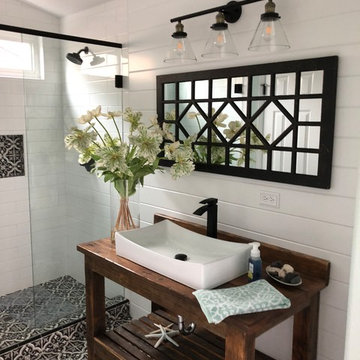
Idee per una stanza da bagno padronale country di medie dimensioni con piastrelle bianche, pareti bianche, lavabo a bacinella, pavimento multicolore, nessun'anta, ante con finitura invecchiata, top in legno, top marrone, un lavabo, mobile bagno freestanding e pareti in perlinato
Stanze da Bagno con pavimento multicolore e top marrone - Foto e idee per arredare
1