Stanze da Bagno con lavabo sospeso e top marrone - Foto e idee per arredare
Filtra anche per:
Budget
Ordina per:Popolari oggi
1 - 20 di 260 foto
1 di 3

Foto di una stanza da bagno padronale minimal di medie dimensioni con ante con riquadro incassato, ante in legno chiaro, vasca da incasso, doccia aperta, WC sospeso, piastrelle grigie, piastrelle a mosaico, pareti bianche, pavimento con piastrelle in ceramica, lavabo sospeso, top in legno, pavimento grigio, doccia aperta, top marrone, un lavabo, mobile bagno sospeso, soffitto in perlinato e boiserie

Immagine di una stanza da bagno padronale nordica di medie dimensioni con vasca freestanding, doccia aperta, WC a due pezzi, piastrelle rosa, piastrelle in ceramica, pareti rosa, pavimento alla veneziana, lavabo sospeso, pavimento multicolore, doccia aperta, un lavabo, mobile bagno sospeso, ante in legno scuro, top in legno e top marrone

Photographed by Tom Roe
Foto di una piccola stanza da bagno con doccia minimal con lavabo sospeso, top in legno, vasca freestanding, doccia aperta, doccia aperta, top marrone e pareti bianche
Foto di una piccola stanza da bagno con doccia minimal con lavabo sospeso, top in legno, vasca freestanding, doccia aperta, doccia aperta, top marrone e pareti bianche

Idee per una stanza da bagno con doccia tropicale di medie dimensioni con ante di vetro, ante verdi, zona vasca/doccia separata, WC sospeso, piastrelle verdi, piastrelle di pietra calcarea, pavimento in ardesia, lavabo sospeso, top in legno, pavimento nero, top marrone, un lavabo, mobile bagno incassato e carta da parati
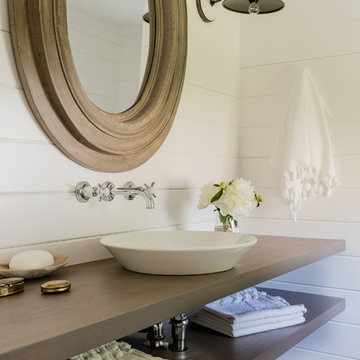
Designer: Liane Thomas
Interior Photography: Michael J. Lee
Exterior Photography: Eric Roth
Esempio di una stanza da bagno stile marinaro con nessun'anta, pareti bianche, lavabo sospeso, top in legno e top marrone
Esempio di una stanza da bagno stile marinaro con nessun'anta, pareti bianche, lavabo sospeso, top in legno e top marrone
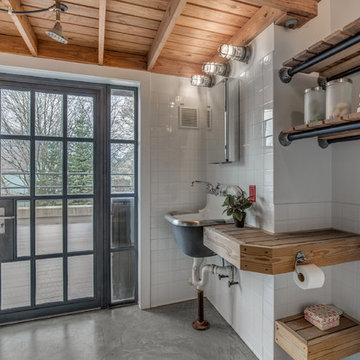
Immagine di una stanza da bagno industriale con piastrelle bianche, pavimento in cemento, top in legno, nessun'anta, lavabo sospeso e top marrone
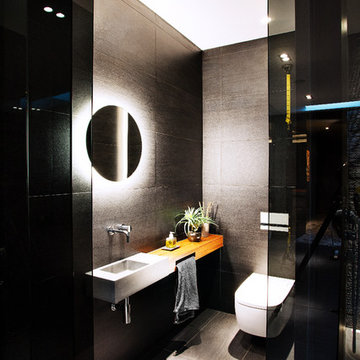
Daniel Swallow
Ispirazione per una stanza da bagno con doccia design con WC sospeso, piastrelle grigie, pareti grigie, lavabo sospeso, top in legno, pavimento grigio e top marrone
Ispirazione per una stanza da bagno con doccia design con WC sospeso, piastrelle grigie, pareti grigie, lavabo sospeso, top in legno, pavimento grigio e top marrone

Дизайн-проект двухкомнатной квартиры в современном стиле
Idee per una stanza da bagno con doccia minimal di medie dimensioni con ante lisce, ante bianche, doccia aperta, WC sospeso, piastrelle beige, piastrelle in ceramica, pareti beige, pavimento con piastrelle in ceramica, lavabo sospeso, top in legno, pavimento beige, doccia aperta, top marrone, un lavabo e mobile bagno sospeso
Idee per una stanza da bagno con doccia minimal di medie dimensioni con ante lisce, ante bianche, doccia aperta, WC sospeso, piastrelle beige, piastrelle in ceramica, pareti beige, pavimento con piastrelle in ceramica, lavabo sospeso, top in legno, pavimento beige, doccia aperta, top marrone, un lavabo e mobile bagno sospeso
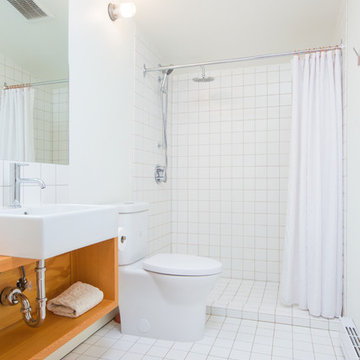
Foto di una stanza da bagno con doccia contemporanea di medie dimensioni con nessun'anta, ante in legno scuro, doccia alcova, WC a due pezzi, piastrelle bianche, pareti bianche, lavabo sospeso, pavimento bianco, doccia con tenda, piastrelle in ceramica, pavimento con piastrelle in ceramica, top in legno e top marrone
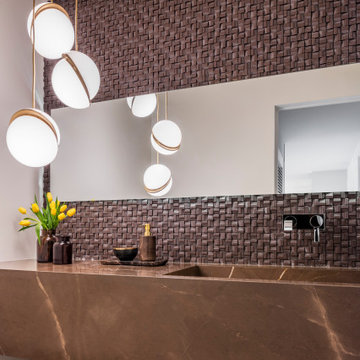
In this powder room, we decided to maximize visibility by adding a free flowing chandelier that would illuminate all corners of the bathroom. The wall finish is by Valencia Coverings.
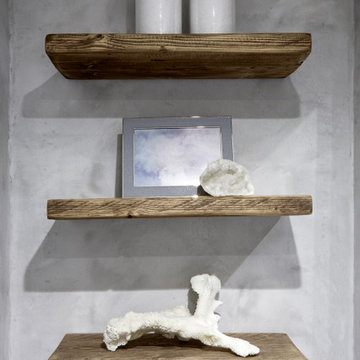
We transformed this dull, inner-city bathroom into a modern, atmospheric
sanctuary for our male client.
We combined a mix of metallic bronze tiling, contemporary fixtures and bespoke,
concrete-grey Venetian plaster for an industrial-luxe aesthetic.
Down-lit niches and understated decorative elements add a sense of softness and
calm to the space.
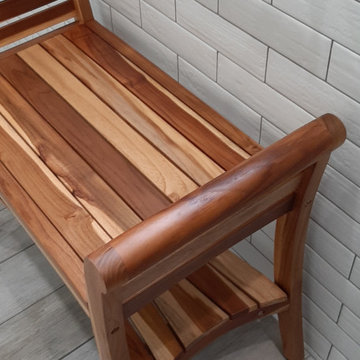
Immagine di una stanza da bagno american style di medie dimensioni con zona vasca/doccia separata, WC a due pezzi, piastrelle verdi, piastrelle in gres porcellanato, pavimento in gres porcellanato, lavabo sospeso, pavimento grigio, doccia aperta, top marrone, lavanderia e un lavabo

Immagine di una stanza da bagno con doccia design di medie dimensioni con ante lisce, ante marroni, zona vasca/doccia separata, WC monopezzo, pareti bianche, lavabo sospeso, top in legno, pavimento bianco, porta doccia a battente, top marrone, piastrelle nere e pavimento con piastrelle a mosaico

Beth Singer
Idee per una stanza da bagno stile rurale con nessun'anta, ante in legno scuro, piastrelle beige, pistrelle in bianco e nero, piastrelle grigie, pareti beige, pavimento in legno massello medio, top in legno, pavimento marrone, piastrelle in pietra, lavabo sospeso, top marrone, toilette, un lavabo, travi a vista e pareti in perlinato
Idee per una stanza da bagno stile rurale con nessun'anta, ante in legno scuro, piastrelle beige, pistrelle in bianco e nero, piastrelle grigie, pareti beige, pavimento in legno massello medio, top in legno, pavimento marrone, piastrelle in pietra, lavabo sospeso, top marrone, toilette, un lavabo, travi a vista e pareti in perlinato
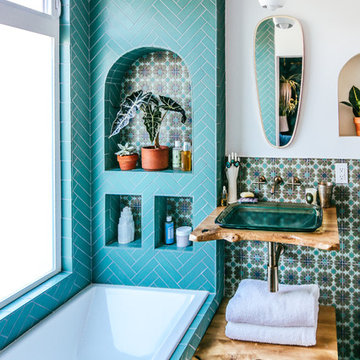
Justina Blakeney used our Color-It Tool to create a custom motif that was all her own for her Elephant Star handpainted tiles, which pair beautifully with our 2x8s in Tidewater.
Sink: Treeline Wood and Metalworks
Faucet/fixtures: Kohler

Extension and refurbishment of a semi-detached house in Hern Hill.
Extensions are modern using modern materials whilst being respectful to the original house and surrounding fabric.
Views to the treetops beyond draw occupants from the entrance, through the house and down to the double height kitchen at garden level.
From the playroom window seat on the upper level, children (and adults) can climb onto a play-net suspended over the dining table.
The mezzanine library structure hangs from the roof apex with steel structure exposed, a place to relax or work with garden views and light. More on this - the built-in library joinery becomes part of the architecture as a storage wall and transforms into a gorgeous place to work looking out to the trees. There is also a sofa under large skylights to chill and read.
The kitchen and dining space has a Z-shaped double height space running through it with a full height pantry storage wall, large window seat and exposed brickwork running from inside to outside. The windows have slim frames and also stack fully for a fully indoor outdoor feel.
A holistic retrofit of the house provides a full thermal upgrade and passive stack ventilation throughout. The floor area of the house was doubled from 115m2 to 230m2 as part of the full house refurbishment and extension project.
A huge master bathroom is achieved with a freestanding bath, double sink, double shower and fantastic views without being overlooked.
The master bedroom has a walk-in wardrobe room with its own window.
The children's bathroom is fun with under the sea wallpaper as well as a separate shower and eaves bath tub under the skylight making great use of the eaves space.
The loft extension makes maximum use of the eaves to create two double bedrooms, an additional single eaves guest room / study and the eaves family bathroom.
5 bedrooms upstairs.

Floors tiled in 'Lombardo' hexagon mosaic honed marble from Artisans of Devizes | Shower wall tiled in 'Lombardo' large format honed marble from Artisans of Devizes | Brassware is by Gessi in the finish 706 (Blackened Chrome) | Bronze mirror feature wall comprised of 3 bevelled panels | Custom vanity unit and cabinetry made by Luxe Projects London | Stone sink fabricated by AC Stone & Ceramic out of Oribico marble

MichaelChristiePhotography
Ispirazione per una stanza da bagno padronale country di medie dimensioni con nessun'anta, top in legno, ante in legno scuro, top marrone, vasca con piedi a zampa di leone, doccia ad angolo, WC a due pezzi, piastrelle bianche, piastrelle diamantate, pareti grigie, parquet scuro, lavabo sospeso, pavimento marrone e porta doccia a battente
Ispirazione per una stanza da bagno padronale country di medie dimensioni con nessun'anta, top in legno, ante in legno scuro, top marrone, vasca con piedi a zampa di leone, doccia ad angolo, WC a due pezzi, piastrelle bianche, piastrelle diamantate, pareti grigie, parquet scuro, lavabo sospeso, pavimento marrone e porta doccia a battente

It's all about the elements.
Foto di una grande stanza da bagno con doccia design con lavabo sospeso, ante lisce, ante in legno bruno, doccia alcova, piastrelle beige, piastrelle a mosaico, pareti bianche, pavimento con piastrelle di ciottoli, top in legno, pavimento grigio, porta doccia a battente e top marrone
Foto di una grande stanza da bagno con doccia design con lavabo sospeso, ante lisce, ante in legno bruno, doccia alcova, piastrelle beige, piastrelle a mosaico, pareti bianche, pavimento con piastrelle di ciottoli, top in legno, pavimento grigio, porta doccia a battente e top marrone
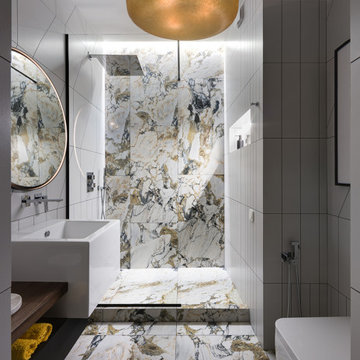
Ispirazione per una piccola stanza da bagno con doccia contemporanea con doccia alcova, WC sospeso, piastrelle multicolore, piastrelle in ceramica, pareti multicolore, pavimento con piastrelle in ceramica, lavabo sospeso, top in legno, pavimento multicolore, doccia aperta, top marrone, un lavabo e mobile bagno sospeso
Stanze da Bagno con lavabo sospeso e top marrone - Foto e idee per arredare
1