Stanze da Bagno con piastrelle di vetro e top beige - Foto e idee per arredare
Filtra anche per:
Budget
Ordina per:Popolari oggi
1 - 20 di 390 foto

Please visit my website directly by copying and pasting this link directly into your browser: http://www.berensinteriors.com/ to learn more about this project and how we may work together!
This soaking bathtub surrounded by onyx is perfect for two and the polished Venetian plaster walls complete the look. Robert Naik Photography.

Esempio di una grande stanza da bagno padronale minimal con ante lisce, ante marroni, vasca freestanding, doccia doppia, piastrelle blu, piastrelle di vetro, top in quarzo composito e top beige

Foto di una stanza da bagno con doccia minimal con ante lisce, ante blu, doccia alcova, WC monopezzo, piastrelle blu, piastrelle di vetro, pareti nere, lavabo a consolle, pavimento grigio, top in quarzo composito e top beige

Complete remodel of a hall bathroom. Complete with shiplap on the bottom of the walls with wallpaper on the top half.
Ispirazione per una stanza da bagno per bambini moderna di medie dimensioni con ante con riquadro incassato, ante bianche, vasca ad alcova, WC a due pezzi, piastrelle blu, piastrelle di vetro, pareti beige, pavimento in gres porcellanato, lavabo sottopiano, top in granito, pavimento multicolore, porta doccia scorrevole, top beige, un lavabo, mobile bagno incassato e carta da parati
Ispirazione per una stanza da bagno per bambini moderna di medie dimensioni con ante con riquadro incassato, ante bianche, vasca ad alcova, WC a due pezzi, piastrelle blu, piastrelle di vetro, pareti beige, pavimento in gres porcellanato, lavabo sottopiano, top in granito, pavimento multicolore, porta doccia scorrevole, top beige, un lavabo, mobile bagno incassato e carta da parati
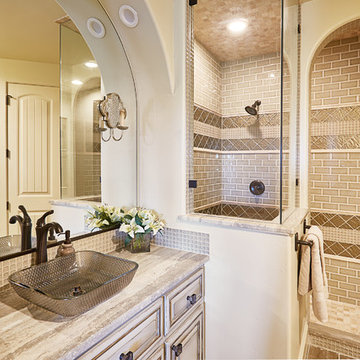
The guest bath is a combination of neutral tones and rustic elegance. The custom shower tiling is an intricate design of glass and stone tiles. The arched entry and mirrors add architectural interest to the room. The vessel sink atop the granite countertop brings interest to the vanity along with the metallic sconces on either side of the mirror.
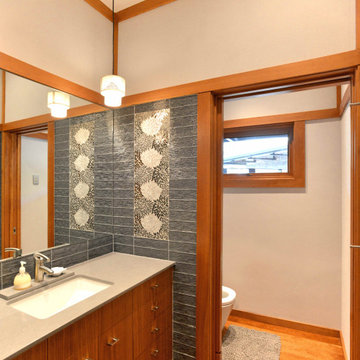
Japanese Guest Bathroom
Esempio di una stanza da bagno etnica di medie dimensioni con ante lisce, ante grigie, WC monopezzo, piastrelle beige, piastrelle di vetro, top in quarzo composito, top beige, un lavabo, mobile bagno sospeso, pareti beige, pavimento in legno massello medio, lavabo da incasso, pavimento marrone e toilette
Esempio di una stanza da bagno etnica di medie dimensioni con ante lisce, ante grigie, WC monopezzo, piastrelle beige, piastrelle di vetro, top in quarzo composito, top beige, un lavabo, mobile bagno sospeso, pareti beige, pavimento in legno massello medio, lavabo da incasso, pavimento marrone e toilette

The Twin Peaks Passive House + ADU was designed and built to remain resilient in the face of natural disasters. Fortunately, the same great building strategies and design that provide resilience also provide a home that is incredibly comfortable and healthy while also visually stunning.
This home’s journey began with a desire to design and build a house that meets the rigorous standards of Passive House. Before beginning the design/ construction process, the homeowners had already spent countless hours researching ways to minimize their global climate change footprint. As with any Passive House, a large portion of this research was focused on building envelope design and construction. The wall assembly is combination of six inch Structurally Insulated Panels (SIPs) and 2x6 stick frame construction filled with blown in insulation. The roof assembly is a combination of twelve inch SIPs and 2x12 stick frame construction filled with batt insulation. The pairing of SIPs and traditional stick framing allowed for easy air sealing details and a continuous thermal break between the panels and the wall framing.
Beyond the building envelope, a number of other high performance strategies were used in constructing this home and ADU such as: battery storage of solar energy, ground source heat pump technology, Heat Recovery Ventilation, LED lighting, and heat pump water heating technology.
In addition to the time and energy spent on reaching Passivhaus Standards, thoughtful design and carefully chosen interior finishes coalesce at the Twin Peaks Passive House + ADU into stunning interiors with modern farmhouse appeal. The result is a graceful combination of innovation, durability, and aesthetics that will last for a century to come.
Despite the requirements of adhering to some of the most rigorous environmental standards in construction today, the homeowners chose to certify both their main home and their ADU to Passive House Standards. From a meticulously designed building envelope that tested at 0.62 ACH50, to the extensive solar array/ battery bank combination that allows designated circuits to function, uninterrupted for at least 48 hours, the Twin Peaks Passive House has a long list of high performance features that contributed to the completion of this arduous certification process. The ADU was also designed and built with these high standards in mind. Both homes have the same wall and roof assembly ,an HRV, and a Passive House Certified window and doors package. While the main home includes a ground source heat pump that warms both the radiant floors and domestic hot water tank, the more compact ADU is heated with a mini-split ductless heat pump. The end result is a home and ADU built to last, both of which are a testament to owners’ commitment to lessen their impact on the environment.
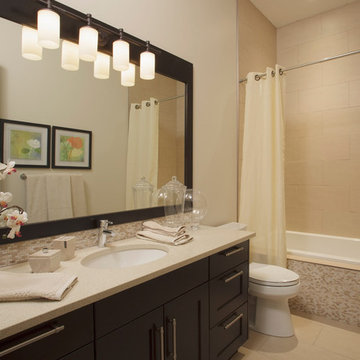
Esempio di una stanza da bagno con doccia minimal di medie dimensioni con ante in stile shaker, ante in legno bruno, vasca ad alcova, vasca/doccia, WC a due pezzi, piastrelle beige, piastrelle di vetro, pareti beige, pavimento in gres porcellanato, lavabo sottopiano, top in superficie solida, pavimento beige, doccia con tenda e top beige
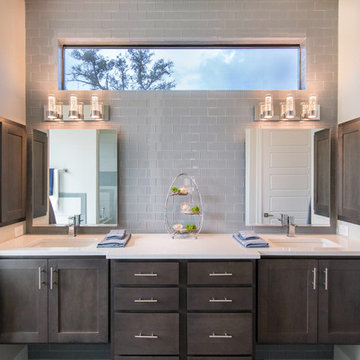
Ispirazione per una stanza da bagno contemporanea con ante in stile shaker, ante in legno bruno, piastrelle grigie, piastrelle di vetro, pareti bianche, lavabo sottopiano e top beige
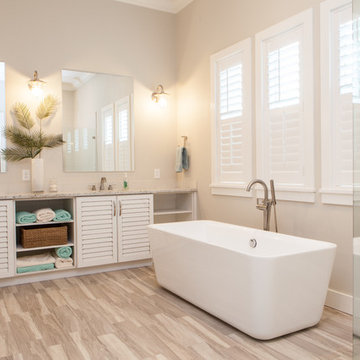
Ispirazione per una grande stanza da bagno padronale costiera con ante a persiana, ante bianche, vasca freestanding, doccia ad angolo, piastrelle beige, piastrelle di vetro, pareti beige, parquet chiaro, lavabo sottopiano, top in granito, pavimento beige, porta doccia a battente e top beige
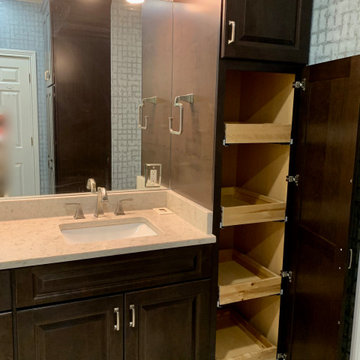
The task was to renovate a dated master bath without changing the original foot print. The client wanted a larger shower, more storage and the removal of a bulky jacuzzi. Sea glass hexagon tiles paired with a silver blue wall paper created a calm sea like mood.

This Master Bathroom remodel removed some framing and drywall above and at the sides of the shower opening to enlarge the shower entry and provide a breathtaking view to the exotic polished porcelain marble tile in a 24 x 48 size used inside. The sliced stone used as vertical accent was hand placed by the tile installer to eliminate the tile outlines sometimes seen in lesser quality installations. The agate design glass tiles used as the backsplash and mirror surround delight the eye. The warm brown griege cabinetry have custom designed drawer interiors to work around the plumbing underneath. Floating vanities add visual space to the room. The dark brown in the herringbone shower floor is repeated in the master bedroom wood flooring coloring so that the entire master suite flows.
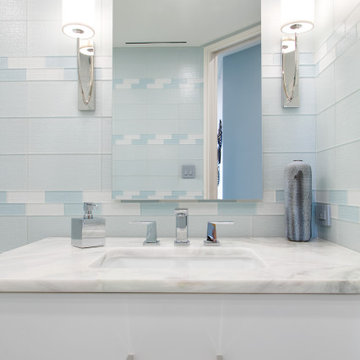
Immagine di una stanza da bagno per bambini boho chic di medie dimensioni con ante lisce, ante bianche, vasca sottopiano, vasca/doccia, WC a due pezzi, piastrelle blu, piastrelle di vetro, pareti blu, pavimento in gres porcellanato, lavabo sottopiano, top in marmo, pavimento bianco, porta doccia a battente, top beige, un lavabo e mobile bagno sospeso
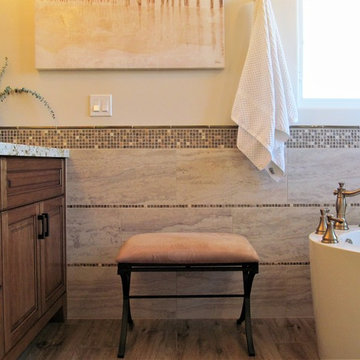
Custom home remodel including;
All Windows
Sliding Glass Doors
Kitchen
Laundry Room
& 2 Bathrooms
Ispirazione per una stanza da bagno padronale tradizionale di medie dimensioni con ante con bugna sagomata, ante in legno scuro, vasca freestanding, doccia ad angolo, WC monopezzo, piastrelle multicolore, piastrelle di vetro, pareti beige, parquet chiaro, lavabo da incasso, top in quarzite, pavimento multicolore, porta doccia a battente e top beige
Ispirazione per una stanza da bagno padronale tradizionale di medie dimensioni con ante con bugna sagomata, ante in legno scuro, vasca freestanding, doccia ad angolo, WC monopezzo, piastrelle multicolore, piastrelle di vetro, pareti beige, parquet chiaro, lavabo da incasso, top in quarzite, pavimento multicolore, porta doccia a battente e top beige
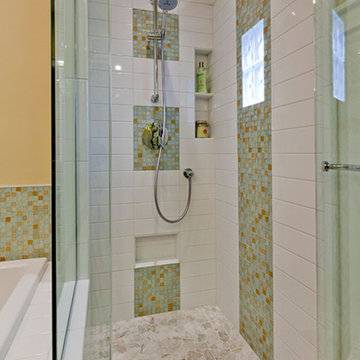
Ispirazione per una stanza da bagno stile americano di medie dimensioni con ante in stile shaker, ante bianche, vasca da incasso, doccia ad angolo, piastrelle beige, piastrelle blu, piastrelle verdi, piastrelle di vetro, pareti gialle, lavabo a bacinella, top in quarzo composito, porta doccia a battente e top beige
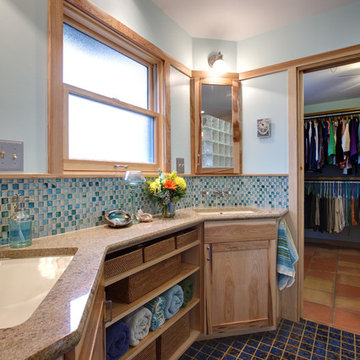
Shower enclosure with glass block, at left.
Master bedroom beyond shows the Southwestern decorating style of the house.
At right, his and her vanity stations flanking open storage. Medicine cabinets are behing the mirrors.
Blue ceramic tile on the floor.
At right is a large walk-in closet that was also part of the project; we converted a whole adjacent bedroom into the closet!
Construction by CG&S Design-Build
Photos by Tre Dunham, Fine Focus Photography
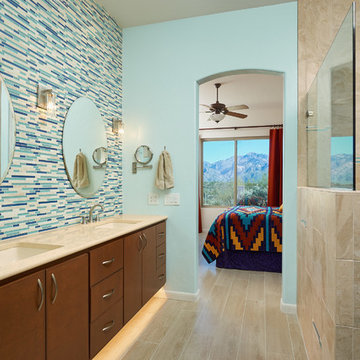
Immagine di una grande stanza da bagno padronale contemporanea con ante marroni, doccia aperta, piastrelle blu, pareti blu, pavimento in gres porcellanato, lavabo sottopiano, top in quarzo composito, pavimento beige, piastrelle di vetro, doccia aperta, top beige e ante lisce
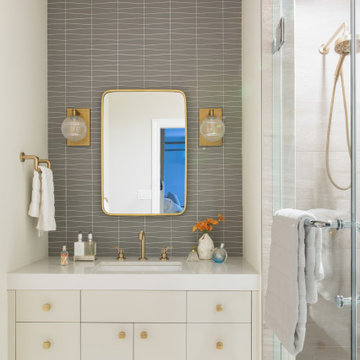
A pretty girls bathroom with Brass fixtures and accents.
Foto di una stanza da bagno con doccia tradizionale di medie dimensioni con piastrelle grigie, piastrelle di vetro, top in quarzo composito, ante lisce, ante beige, doccia alcova, lavabo sottopiano, pavimento beige, porta doccia a battente, top beige, un lavabo e mobile bagno sospeso
Foto di una stanza da bagno con doccia tradizionale di medie dimensioni con piastrelle grigie, piastrelle di vetro, top in quarzo composito, ante lisce, ante beige, doccia alcova, lavabo sottopiano, pavimento beige, porta doccia a battente, top beige, un lavabo e mobile bagno sospeso
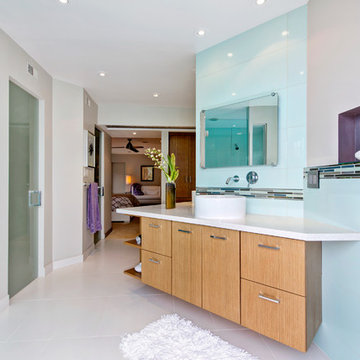
Esempio di una stanza da bagno padronale contemporanea di medie dimensioni con ante lisce, ante in legno chiaro, doccia alcova, WC monopezzo, piastrelle di vetro, pareti grigie, lavabo a bacinella, top in quarzo composito, piastrelle blu, pavimento in gres porcellanato, pavimento beige, porta doccia a battente e top beige
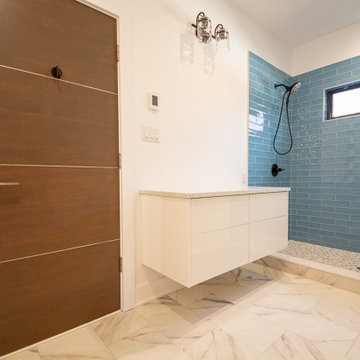
Sleek and contemporary bathroom with white gloss flat paneled cabinets
Foto di una stanza da bagno con doccia contemporanea di medie dimensioni con ante lisce, ante bianche, piastrelle blu, piastrelle di vetro, pareti bianche, pavimento in marmo, top in quarzo composito, pavimento bianco, top beige, un lavabo e mobile bagno sospeso
Foto di una stanza da bagno con doccia contemporanea di medie dimensioni con ante lisce, ante bianche, piastrelle blu, piastrelle di vetro, pareti bianche, pavimento in marmo, top in quarzo composito, pavimento bianco, top beige, un lavabo e mobile bagno sospeso
Stanze da Bagno con piastrelle di vetro e top beige - Foto e idee per arredare
1