Stanze da Bagno con pareti rosa e top in legno - Foto e idee per arredare
Filtra anche per:
Budget
Ordina per:Popolari oggi
1 - 20 di 160 foto
1 di 3

Esempio di una stanza da bagno tropicale con ante in legno scuro, pareti rosa, lavabo a bacinella, top in legno, piastrelle bianche e ante lisce

Weather House is a bespoke home for a young, nature-loving family on a quintessentially compact Northcote block.
Our clients Claire and Brent cherished the character of their century-old worker's cottage but required more considered space and flexibility in their home. Claire and Brent are camping enthusiasts, and in response their house is a love letter to the outdoors: a rich, durable environment infused with the grounded ambience of being in nature.
From the street, the dark cladding of the sensitive rear extension echoes the existing cottage!s roofline, becoming a subtle shadow of the original house in both form and tone. As you move through the home, the double-height extension invites the climate and native landscaping inside at every turn. The light-bathed lounge, dining room and kitchen are anchored around, and seamlessly connected to, a versatile outdoor living area. A double-sided fireplace embedded into the house’s rear wall brings warmth and ambience to the lounge, and inspires a campfire atmosphere in the back yard.
Championing tactility and durability, the material palette features polished concrete floors, blackbutt timber joinery and concrete brick walls. Peach and sage tones are employed as accents throughout the lower level, and amplified upstairs where sage forms the tonal base for the moody main bedroom. An adjacent private deck creates an additional tether to the outdoors, and houses planters and trellises that will decorate the home’s exterior with greenery.
From the tactile and textured finishes of the interior to the surrounding Australian native garden that you just want to touch, the house encapsulates the feeling of being part of the outdoors; like Claire and Brent are camping at home. It is a tribute to Mother Nature, Weather House’s muse.

Salle de bain rénovée dans des teintes douces : murs peints en rose, faïence blanc brillant type zellige et terrazzo coloré au sol.
Meuble vasque sur mesure en bois et vasque à poser.
Détails noirs.

Une douche complètement recouverte de zelliges écailles en rose-beige avec sa petite niche intégrée.
Idee per una piccola stanza da bagno con doccia shabby-chic style con ante lisce, ante bianche, doccia a filo pavimento, WC sospeso, piastrelle rosa, pareti rosa, lavabo a bacinella, top in legno, pavimento beige, doccia aperta, un lavabo e mobile bagno sospeso
Idee per una piccola stanza da bagno con doccia shabby-chic style con ante lisce, ante bianche, doccia a filo pavimento, WC sospeso, piastrelle rosa, pareti rosa, lavabo a bacinella, top in legno, pavimento beige, doccia aperta, un lavabo e mobile bagno sospeso
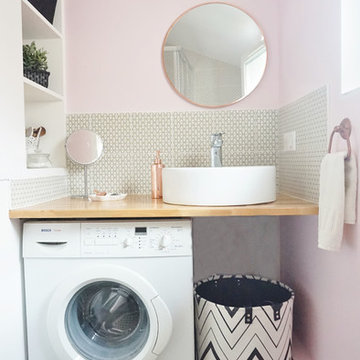
ADC l'atelier d'à côté Amandine Branji
Ispirazione per una stanza da bagno con doccia contemporanea di medie dimensioni con nessun'anta, ante bianche, WC sospeso, piastrelle gialle, piastrelle di cemento, pareti rosa, parquet chiaro, lavabo a bacinella, top in legno e top marrone
Ispirazione per una stanza da bagno con doccia contemporanea di medie dimensioni con nessun'anta, ante bianche, WC sospeso, piastrelle gialle, piastrelle di cemento, pareti rosa, parquet chiaro, lavabo a bacinella, top in legno e top marrone
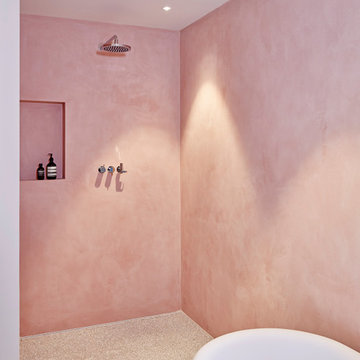
Masterbad mit freistehender Badewanne und offener Dusche. Wände mit mineralischer Beschichtung.
Immagine di una grande stanza da bagno con doccia design con ante a persiana, ante bianche, vasca freestanding, doccia a filo pavimento, WC sospeso, pareti rosa, pavimento alla veneziana, lavabo a bacinella, top in legno, pavimento grigio, doccia aperta e top nero
Immagine di una grande stanza da bagno con doccia design con ante a persiana, ante bianche, vasca freestanding, doccia a filo pavimento, WC sospeso, pareti rosa, pavimento alla veneziana, lavabo a bacinella, top in legno, pavimento grigio, doccia aperta e top nero

Foto di una stanza da bagno padronale nordica di medie dimensioni con vasca freestanding, doccia aperta, WC a due pezzi, piastrelle rosa, piastrelle in ceramica, pavimento alla veneziana, lavabo sospeso, pavimento multicolore, doccia aperta, un lavabo, mobile bagno sospeso, ante in legno scuro, pareti rosa, top in legno e top marrone

Idee per una stanza da bagno padronale boho chic di medie dimensioni con ante beige, vasca sottopiano, vasca/doccia, WC sospeso, piastrelle bianche, piastrelle arancioni, piastrelle rosse, piastrelle in ceramica, pareti rosa, parquet scuro, lavabo a bacinella, top in legno, pavimento marrone, porta doccia a battente, top marrone, due lavabi, mobile bagno freestanding e ante lisce

Rénovation complète d'un bel haussmannien de 112m2 avec le déplacement de la cuisine dans l'espace à vivre. Ouverture des cloisons et création d'une cuisine ouverte avec ilot. Création de plusieurs aménagements menuisés sur mesure dont bibliothèque et dressings. Rénovation de deux salle de bains.
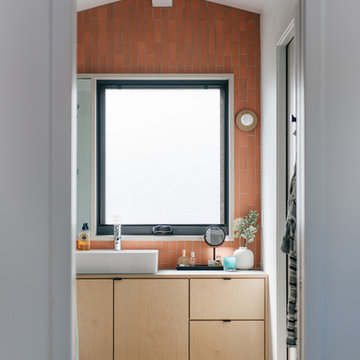
grapefruit heath ceramics wall tile pays homage to the original 1960s pink bathroom tile, while a floating plywood vanity with vessel sink make the space feel larger
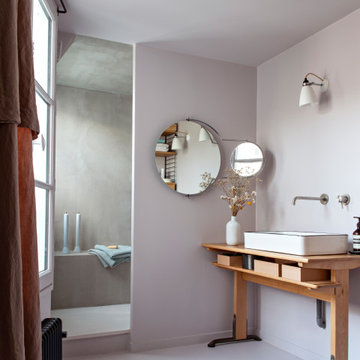
Réalisation d'une douche à l'italienne en béton ciré. Peinture ressource sous la forme d'une capsule du sol au plafond.
Foto di una stanza da bagno scandinava con doccia a filo pavimento, piastrelle grigie, pareti rosa, pavimento in legno verniciato, lavabo rettangolare, top in legno, pavimento rosa, doccia aperta, panca da doccia e un lavabo
Foto di una stanza da bagno scandinava con doccia a filo pavimento, piastrelle grigie, pareti rosa, pavimento in legno verniciato, lavabo rettangolare, top in legno, pavimento rosa, doccia aperta, panca da doccia e un lavabo
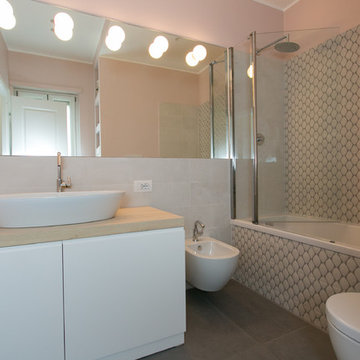
Ispirazione per una stanza da bagno minimal con ante lisce, ante in legno chiaro, vasca da incasso, WC sospeso, pareti rosa, lavabo a bacinella, top in legno, pavimento grigio e porta doccia a battente
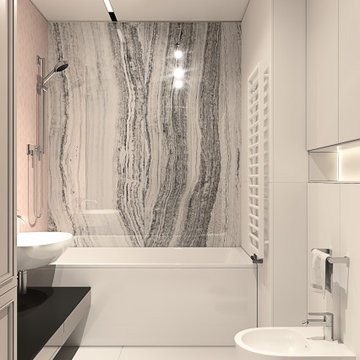
Idee per una stanza da bagno padronale minimal di medie dimensioni con vasca da incasso, vasca/doccia, WC a due pezzi, piastrelle in ceramica, ante con riquadro incassato, pavimento con piastrelle in ceramica, lavabo da incasso, top in legno, doccia con tenda, lavanderia, un lavabo, mobile bagno incassato, soffitto a cassettoni, ante nere, piastrelle rosa, pareti rosa, pavimento bianco e top nero
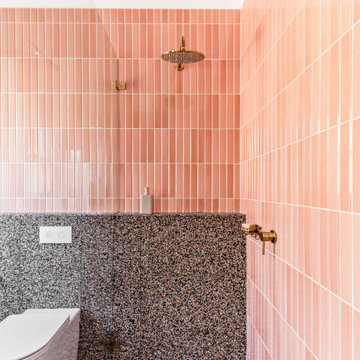
Immagine di una stanza da bagno padronale scandinava di medie dimensioni con ante in legno scuro, vasca freestanding, doccia aperta, WC a due pezzi, piastrelle rosa, piastrelle in ceramica, pareti rosa, pavimento alla veneziana, lavabo sospeso, top in legno, pavimento multicolore, doccia aperta, top marrone, un lavabo e mobile bagno sospeso

It was a real pleasure to work with these clients to create a fusion of East Coast USA and Morocco in this North London Flat.
A modest architectural intervention of rebuilding the rear extension on lower ground and creating a first floor bathroom over the same footprint.
The project combines modern-eclectic interior design with twenty century vintage classics.
The colour scheme of pinks, greens and coppers create a vibrant palette that sits comfortably within this period property.
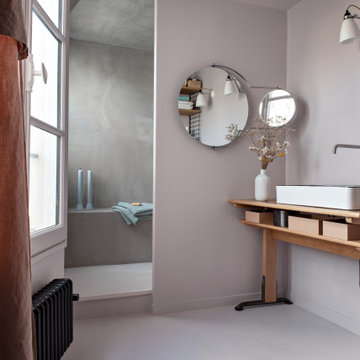
Réalisation d'une douche à l'italienne en béton ciré. Peinture ressource sous la forme d'une capsule du sol au plafond.
Foto di una stanza da bagno nordica con doccia a filo pavimento, piastrelle grigie, pareti rosa, pavimento in legno verniciato, lavabo rettangolare, top in legno, pavimento rosa, doccia aperta, panca da doccia e un lavabo
Foto di una stanza da bagno nordica con doccia a filo pavimento, piastrelle grigie, pareti rosa, pavimento in legno verniciato, lavabo rettangolare, top in legno, pavimento rosa, doccia aperta, panca da doccia e un lavabo
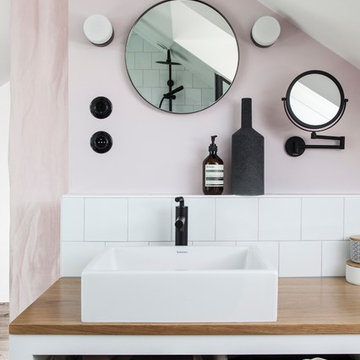
Salle d'eau située dans la suite parentale.
Immagine di una piccola stanza da bagno scandinava con nessun'anta, ante bianche, piastrelle bianche, piastrelle in ceramica, pareti rosa, lavabo a bacinella, top in legno e top beige
Immagine di una piccola stanza da bagno scandinava con nessun'anta, ante bianche, piastrelle bianche, piastrelle in ceramica, pareti rosa, lavabo a bacinella, top in legno e top beige
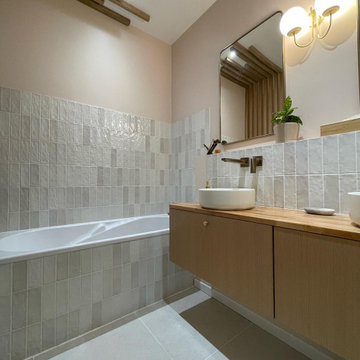
Esempio di una grande stanza da bagno padronale nordica con vasca sottopiano, piastrelle bianche, pareti rosa, lavabo da incasso, top in legno, porta doccia scorrevole, due lavabi, mobile bagno incassato, ante a filo, ante in legno chiaro, WC a due pezzi, piastrelle in terracotta, pavimento con piastrelle in ceramica, pavimento beige e top beige
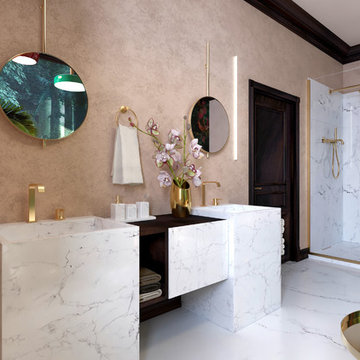
Esempio di una stanza da bagno tradizionale di medie dimensioni con ante lisce, ante bianche, doccia ad angolo, pavimento in marmo, pavimento bianco, top marrone, piastrelle bianche, piastrelle di marmo, pareti rosa, lavabo a colonna, top in legno e porta doccia a battente

Twin Peaks House is a vibrant extension to a grand Edwardian homestead in Kensington.
Originally built in 1913 for a wealthy family of butchers, when the surrounding landscape was pasture from horizon to horizon, the homestead endured as its acreage was carved up and subdivided into smaller terrace allotments. Our clients discovered the property decades ago during long walks around their neighbourhood, promising themselves that they would buy it should the opportunity ever arise.
Many years later the opportunity did arise, and our clients made the leap. Not long after, they commissioned us to update the home for their family of five. They asked us to replace the pokey rear end of the house, shabbily renovated in the 1980s, with a generous extension that matched the scale of the original home and its voluminous garden.
Our design intervention extends the massing of the original gable-roofed house towards the back garden, accommodating kids’ bedrooms, living areas downstairs and main bedroom suite tucked away upstairs gabled volume to the east earns the project its name, duplicating the main roof pitch at a smaller scale and housing dining, kitchen, laundry and informal entry. This arrangement of rooms supports our clients’ busy lifestyles with zones of communal and individual living, places to be together and places to be alone.
The living area pivots around the kitchen island, positioned carefully to entice our clients' energetic teenaged boys with the aroma of cooking. A sculpted deck runs the length of the garden elevation, facing swimming pool, borrowed landscape and the sun. A first-floor hideout attached to the main bedroom floats above, vertical screening providing prospect and refuge. Neither quite indoors nor out, these spaces act as threshold between both, protected from the rain and flexibly dimensioned for either entertaining or retreat.
Galvanised steel continuously wraps the exterior of the extension, distilling the decorative heritage of the original’s walls, roofs and gables into two cohesive volumes. The masculinity in this form-making is balanced by a light-filled, feminine interior. Its material palette of pale timbers and pastel shades are set against a textured white backdrop, with 2400mm high datum adding a human scale to the raked ceilings. Celebrating the tension between these design moves is a dramatic, top-lit 7m high void that slices through the centre of the house. Another type of threshold, the void bridges the old and the new, the private and the public, the formal and the informal. It acts as a clear spatial marker for each of these transitions and a living relic of the home’s long history.
Stanze da Bagno con pareti rosa e top in legno - Foto e idee per arredare
1