Stanze da Bagno con top in legno e porta doccia scorrevole - Foto e idee per arredare
Ordina per:Popolari oggi
1 - 20 di 1.810 foto

Esempio di una piccola stanza da bagno con doccia nordica con ante in legno chiaro, piastrelle blu, piastrelle in ceramica, pareti bianche, top in legno, porta doccia scorrevole, ante lisce, vasca ad alcova, vasca/doccia, WC monopezzo, pavimento in legno massello medio, lavabo a bacinella, pavimento beige e top beige

Ispirazione per una piccola stanza da bagno con doccia tradizionale con ante con riquadro incassato, ante bianche, doccia ad angolo, WC a due pezzi, piastrelle bianche, pareti bianche, pavimento con piastrelle in ceramica, lavabo da incasso, top in legno, pavimento nero, porta doccia scorrevole, top marrone, un lavabo e mobile bagno freestanding

Immagine di una piccola stanza da bagno con doccia minimalista con ante lisce, ante bianche, doccia ad angolo, WC sospeso, piastrelle verdi, piastrelle in ceramica, pareti verdi, pavimento con piastrelle in ceramica, lavabo integrato, top in legno, pavimento beige, porta doccia scorrevole, top marrone, un lavabo e mobile bagno sospeso

Optimisation d'une salle de bain de 4m2
Esempio di una piccola stanza da bagno padronale contemporanea con ante a filo, ante in legno chiaro, doccia aperta, WC monopezzo, piastrelle bianche, piastrelle diamantate, pareti blu, pavimento in cementine, lavabo a consolle, top in legno, pavimento blu, porta doccia scorrevole, top beige, nicchia, un lavabo e mobile bagno sospeso
Esempio di una piccola stanza da bagno padronale contemporanea con ante a filo, ante in legno chiaro, doccia aperta, WC monopezzo, piastrelle bianche, piastrelle diamantate, pareti blu, pavimento in cementine, lavabo a consolle, top in legno, pavimento blu, porta doccia scorrevole, top beige, nicchia, un lavabo e mobile bagno sospeso

Idee per una grande stanza da bagno con doccia con ante turchesi, vasca da incasso, vasca/doccia, WC a due pezzi, piastrelle in gres porcellanato, pareti beige, pavimento con piastrelle effetto legno, lavabo a bacinella, top in legno, pavimento beige, porta doccia scorrevole, top turchese, un lavabo e mobile bagno freestanding

Francesca Venini
Idee per una stanza da bagno con doccia scandinava con ante lisce, ante blu, doccia alcova, WC sospeso, piastrelle bianche, piastrelle diamantate, pareti blu, lavabo a bacinella, top in legno, pavimento multicolore, porta doccia scorrevole e top marrone
Idee per una stanza da bagno con doccia scandinava con ante lisce, ante blu, doccia alcova, WC sospeso, piastrelle bianche, piastrelle diamantate, pareti blu, lavabo a bacinella, top in legno, pavimento multicolore, porta doccia scorrevole e top marrone
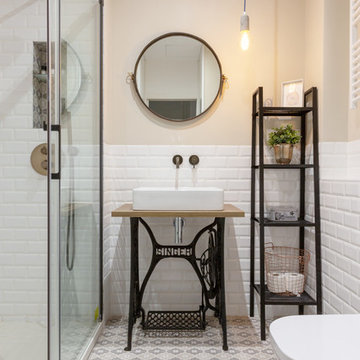
Baño de estilo industrial
Foto di una stanza da bagno con doccia nordica con nessun'anta, doccia alcova, piastrelle bianche, piastrelle diamantate, pareti beige, lavabo a bacinella, top in legno, pavimento beige, porta doccia scorrevole e top marrone
Foto di una stanza da bagno con doccia nordica con nessun'anta, doccia alcova, piastrelle bianche, piastrelle diamantate, pareti beige, lavabo a bacinella, top in legno, pavimento beige, porta doccia scorrevole e top marrone

- Custom mid-century modern furniture vanity
- European-design patchwork shower tile
- Modern-style toilet
- Porcelain 12 x 24 field tile
- Modern 3/8" heavy glass sliding shower door
- Modern multi-function shower panel

Proyecto realizado por The Room Studio
Fotografías: Mauricio Fuertes
Ispirazione per una stanza da bagno con doccia nordica di medie dimensioni con ante lisce, ante in legno chiaro, doccia alcova, piastrelle verdi, top in legno, pavimento multicolore e porta doccia scorrevole
Ispirazione per una stanza da bagno con doccia nordica di medie dimensioni con ante lisce, ante in legno chiaro, doccia alcova, piastrelle verdi, top in legno, pavimento multicolore e porta doccia scorrevole
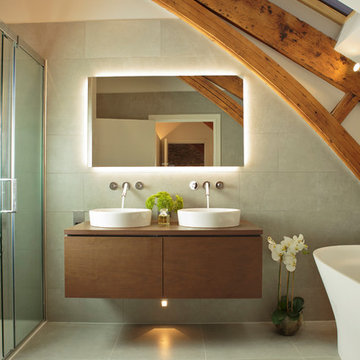
Our clients bought the top floor of the world-renowned former pottery and brewery as an empty shell. We were commissioned to create a stylish, contemporary coastal retreat. Our brief included every aspect of the design, from spatial planning and electrical and lighting through to finishing touches such as soft furnishings. The project was particularly challenging given the sheer volume of the space, the number of beams that span the property and its listed status. We played to the industrial heritage of the building combining natural materials with contemporary furniture, lighting and accessories. Stark and deliberate contrasts were created between the exposed stone walls and gnarled beams against slick, stylish kitchen cabinetry and upholstery. The overall feel is luxurious and contemporary but equally relaxed and welcoming.

La salle de bain est compact et privilégie la chaleur et l'intimité. Le meuble de salle de bain est réalisé dans un bois de noyer massif.
Idee per una piccola stanza da bagno padronale contemporanea con doccia alcova, piastrelle bianche, piastrelle in ceramica, top in legno, porta doccia scorrevole, nicchia, un lavabo, mobile bagno sospeso, ante lisce, ante in legno bruno, pareti arancioni, lavabo a bacinella e top marrone
Idee per una piccola stanza da bagno padronale contemporanea con doccia alcova, piastrelle bianche, piastrelle in ceramica, top in legno, porta doccia scorrevole, nicchia, un lavabo, mobile bagno sospeso, ante lisce, ante in legno bruno, pareti arancioni, lavabo a bacinella e top marrone
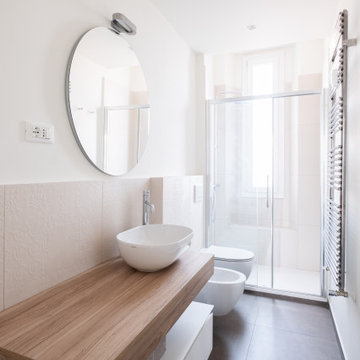
Ispirazione per una piccola e stretta e lunga stanza da bagno con doccia con ante lisce, ante bianche, doccia alcova, WC a due pezzi, piastrelle beige, piastrelle in gres porcellanato, pareti bianche, pavimento in gres porcellanato, lavabo a bacinella, top in legno, pavimento grigio, porta doccia scorrevole, un lavabo e mobile bagno sospeso
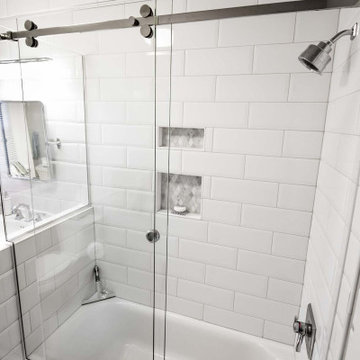
Older home preserving classic look while updating style and functionality. Kept original unique cabinetry with fresh paint and hardware. New tile in shower with smooth and silent sliding glass door. Diamond tile shower niche adds charm. Pony wall between shower and sink makes it feel open and allows for more light.

This tiny home has utilized space-saving design and put the bathroom vanity in the corner of the bathroom. Natural light in addition to track lighting makes this vanity perfect for getting ready in the morning. Triangle corner shelves give an added space for personal items to keep from cluttering the wood counter. This contemporary, costal Tiny Home features a bathroom with a shower built out over the tongue of the trailer it sits on saving space and creating space in the bathroom. This shower has it's own clear roofing giving the shower a skylight. This allows tons of light to shine in on the beautiful blue tiles that shape this corner shower. Stainless steel planters hold ferns giving the shower an outdoor feel. With sunlight, plants, and a rain shower head above the shower, it is just like an outdoor shower only with more convenience and privacy. The curved glass shower door gives the whole tiny home bathroom a bigger feel while letting light shine through to the rest of the bathroom. The blue tile shower has niches; built-in shower shelves to save space making your shower experience even better. The bathroom door is a pocket door, saving space in both the bathroom and kitchen to the other side. The frosted glass pocket door also allows light to shine through.
This Tiny Home has a unique shower structure that points out over the tongue of the tiny house trailer. This provides much more room to the entire bathroom and centers the beautiful shower so that it is what you see looking through the bathroom door. The gorgeous blue tile is hit with natural sunlight from above allowed in to nurture the ferns by way of clear roofing. Yes, there is a skylight in the shower and plants making this shower conveniently located in your bathroom feel like an outdoor shower. It has a large rounded sliding glass door that lets the space feel open and well lit. There is even a frosted sliding pocket door that also lets light pass back and forth. There are built-in shelves to conserve space making the shower, bathroom, and thus the tiny house, feel larger, open and airy.

This tiny home has utilized space-saving design and put the bathroom vanity in the corner of the bathroom. Natural light in addition to track lighting makes this vanity perfect for getting ready in the morning. Triangle corner shelves give an added space for personal items to keep from cluttering the wood counter. This contemporary, costal Tiny Home features a bathroom with a shower built out over the tongue of the trailer it sits on saving space and creating space in the bathroom. This shower has it's own clear roofing giving the shower a skylight. This allows tons of light to shine in on the beautiful blue tiles that shape this corner shower. Stainless steel planters hold ferns giving the shower an outdoor feel. With sunlight, plants, and a rain shower head above the shower, it is just like an outdoor shower only with more convenience and privacy. The curved glass shower door gives the whole tiny home bathroom a bigger feel while letting light shine through to the rest of the bathroom. The blue tile shower has niches; built-in shower shelves to save space making your shower experience even better. The bathroom door is a pocket door, saving space in both the bathroom and kitchen to the other side. The frosted glass pocket door also allows light to shine through.
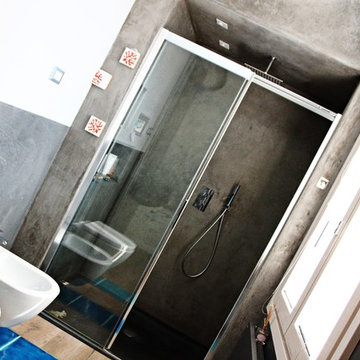
Foto © claudia murgese 2019
Immagine di una stanza da bagno con doccia design di medie dimensioni con nessun'anta, ante in legno chiaro, doccia a filo pavimento, WC sospeso, pareti grigie, parquet chiaro, lavabo a bacinella, top in legno e porta doccia scorrevole
Immagine di una stanza da bagno con doccia design di medie dimensioni con nessun'anta, ante in legno chiaro, doccia a filo pavimento, WC sospeso, pareti grigie, parquet chiaro, lavabo a bacinella, top in legno e porta doccia scorrevole
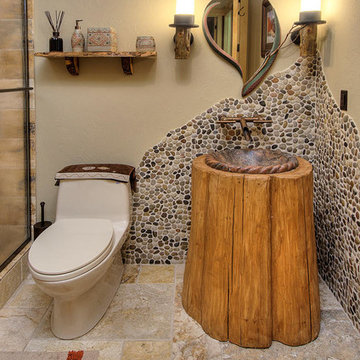
Jeremiah Johnson Log Homes custom western red cedar, Swedish cope, chinked log home bathroom with custom log stump sink vanity
Ispirazione per una piccola stanza da bagno con doccia rustica con doccia alcova, WC monopezzo, piastrelle marroni, piastrelle di ciottoli, pareti beige, lavabo da incasso, top in legno, pavimento beige, porta doccia scorrevole e top marrone
Ispirazione per una piccola stanza da bagno con doccia rustica con doccia alcova, WC monopezzo, piastrelle marroni, piastrelle di ciottoli, pareti beige, lavabo da incasso, top in legno, pavimento beige, porta doccia scorrevole e top marrone

Esempio di una piccola stanza da bagno padronale contemporanea con ante nere, doccia a filo pavimento, WC sospeso, piastrelle grigie, pareti grigie, pavimento in gres porcellanato, lavabo a bacinella, top in legno, pavimento grigio, porta doccia scorrevole, toilette e un lavabo

Liadesign
Immagine di una stretta e lunga stanza da bagno con doccia industriale di medie dimensioni con nessun'anta, ante in legno chiaro, doccia alcova, piastrelle bianche, piastrelle in gres porcellanato, pareti grigie, pavimento in gres porcellanato, lavabo a bacinella, top in legno, pavimento grigio, porta doccia scorrevole, un lavabo, mobile bagno freestanding, soffitto ribassato e WC sospeso
Immagine di una stretta e lunga stanza da bagno con doccia industriale di medie dimensioni con nessun'anta, ante in legno chiaro, doccia alcova, piastrelle bianche, piastrelle in gres porcellanato, pareti grigie, pavimento in gres porcellanato, lavabo a bacinella, top in legno, pavimento grigio, porta doccia scorrevole, un lavabo, mobile bagno freestanding, soffitto ribassato e WC sospeso

Idee per una stanza da bagno con doccia contemporanea con ante lisce, ante in legno chiaro, doccia alcova, piastrelle bianche, piastrelle diamantate, pareti bianche, pavimento con piastrelle a mosaico, lavabo a bacinella, top in legno, pavimento grigio, porta doccia scorrevole, top beige, nicchia e due lavabi
Stanze da Bagno con top in legno e porta doccia scorrevole - Foto e idee per arredare
1