Stanze da Bagno con top in legno - Foto e idee per arredare
Filtra anche per:
Budget
Ordina per:Popolari oggi
2501 - 2520 di 26.619 foto
1 di 2
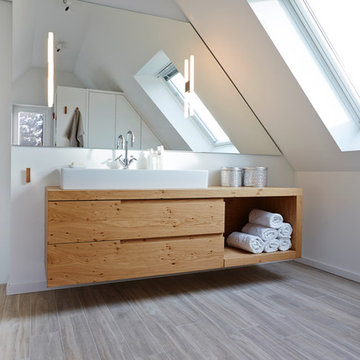
Foto: Johannes Rascher
Esempio di una grande stanza da bagno padronale design con lavabo a bacinella, ante in legno scuro, pareti bianche, parquet chiaro, nessun'anta, top in legno e top marrone
Esempio di una grande stanza da bagno padronale design con lavabo a bacinella, ante in legno scuro, pareti bianche, parquet chiaro, nessun'anta, top in legno e top marrone
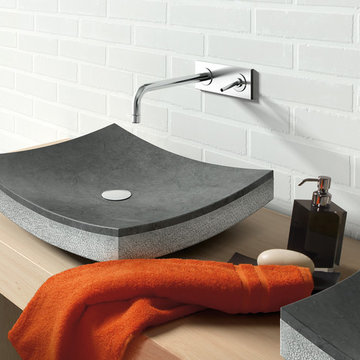
Every stone contains the potential to create a unique piece, it just needs to be formed and led by the natural process. The original material will become precious object.
Maestrobath design provides an added value to the products. It enhances the stone material via combination of handcrafted work and mechanical process with the latest technology.
The marble utilized to produce our pieces is the metamorphic stone, which is a natural combination of sediment submitted to the high pressure and temperature. Produced Marble is used in designing and creating master pieces.
Arrecife modern vessel sink will transform any bathroom to a contemporary bathroom. Luxurious black sink can fit in any powder room and give your washroom a serene and clean feel. This rectangular modern sink is easy to install and maintain. Arrecife is also available in Beige.
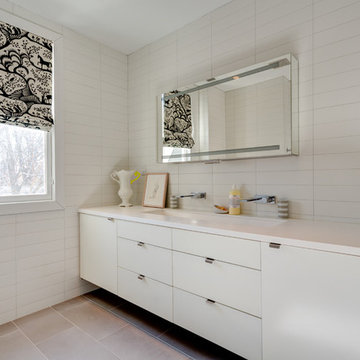
Erik Freeland
Esempio di una stanza da bagno padronale moderna di medie dimensioni con ante lisce, ante bianche, piastrelle bianche, piastrelle diamantate, pareti bianche, pavimento in travertino, lavabo rettangolare, top in legno, WC a due pezzi e pavimento beige
Esempio di una stanza da bagno padronale moderna di medie dimensioni con ante lisce, ante bianche, piastrelle bianche, piastrelle diamantate, pareti bianche, pavimento in travertino, lavabo rettangolare, top in legno, WC a due pezzi e pavimento beige
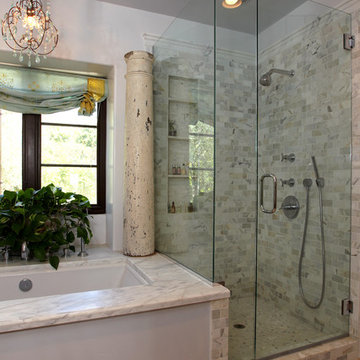
Mediterranean bathroom remodel
Custom Design & Construction
Ispirazione per una grande stanza da bagno mediterranea con consolle stile comò, ante con finitura invecchiata, vasca sottopiano, doccia ad angolo, WC a due pezzi, piastrelle bianche, piastrelle di marmo, pareti grigie, pavimento in travertino, lavabo a bacinella, top in legno, pavimento beige e porta doccia a battente
Ispirazione per una grande stanza da bagno mediterranea con consolle stile comò, ante con finitura invecchiata, vasca sottopiano, doccia ad angolo, WC a due pezzi, piastrelle bianche, piastrelle di marmo, pareti grigie, pavimento in travertino, lavabo a bacinella, top in legno, pavimento beige e porta doccia a battente
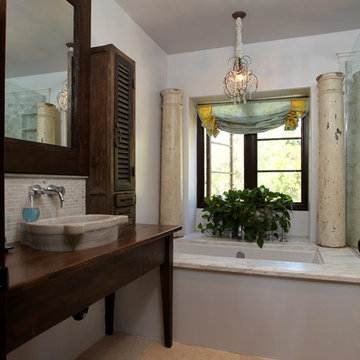
Mediterranean bathroom remodel
Custom Design & Construction
Immagine di una grande stanza da bagno mediterranea con consolle stile comò, ante con finitura invecchiata, vasca sottopiano, doccia ad angolo, WC a due pezzi, piastrelle di marmo, pareti grigie, pavimento in travertino, lavabo a bacinella, top in legno, pavimento beige, porta doccia a battente e piastrelle bianche
Immagine di una grande stanza da bagno mediterranea con consolle stile comò, ante con finitura invecchiata, vasca sottopiano, doccia ad angolo, WC a due pezzi, piastrelle di marmo, pareti grigie, pavimento in travertino, lavabo a bacinella, top in legno, pavimento beige, porta doccia a battente e piastrelle bianche

Eclectric Bath Space with frosted glass frameless shower enclosure, modern/mosaic flooring & ceiling and sunken tub, by New York Shower Door.
Idee per una grande stanza da bagno bohémian con piastrelle in ceramica, ante lisce, ante rosse, top in legno, piastrelle verdi, pareti verdi, pavimento in cemento e top rosso
Idee per una grande stanza da bagno bohémian con piastrelle in ceramica, ante lisce, ante rosse, top in legno, piastrelle verdi, pareti verdi, pavimento in cemento e top rosso
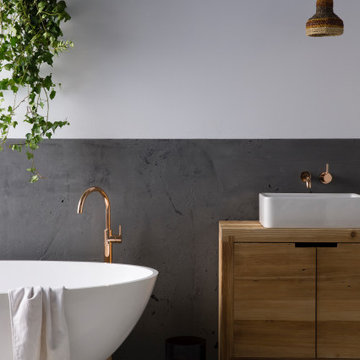
An opulent bathroom featuring a beautiful oval freestanding bath tub and natural wood vanity. The Astra Walker Icon tapware range in Copper provides the perfect finishing touch to this space.
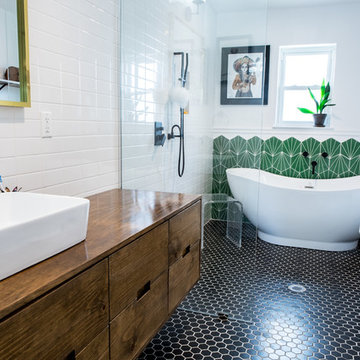
Foto di una stanza da bagno padronale boho chic con ante lisce, ante in legno scuro, vasca freestanding, doccia a filo pavimento, piastrelle verdi, pareti bianche, lavabo a bacinella, top in legno, pavimento nero, doccia aperta e top marrone
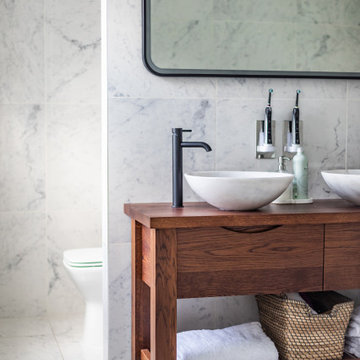
Elegant and spacious Master Ensuite, with a free-standing bathtub, walk-in shower, toilet and a double vanity unit
Foto di una grande stanza da bagno padronale classica con consolle stile comò, ante in legno bruno, vasca freestanding, doccia aperta, WC monopezzo, piastrelle bianche, piastrelle in gres porcellanato, pareti bianche, pavimento in gres porcellanato, lavabo a bacinella, top in legno, pavimento bianco, doccia aperta, top marrone, toilette, due lavabi e mobile bagno freestanding
Foto di una grande stanza da bagno padronale classica con consolle stile comò, ante in legno bruno, vasca freestanding, doccia aperta, WC monopezzo, piastrelle bianche, piastrelle in gres porcellanato, pareti bianche, pavimento in gres porcellanato, lavabo a bacinella, top in legno, pavimento bianco, doccia aperta, top marrone, toilette, due lavabi e mobile bagno freestanding
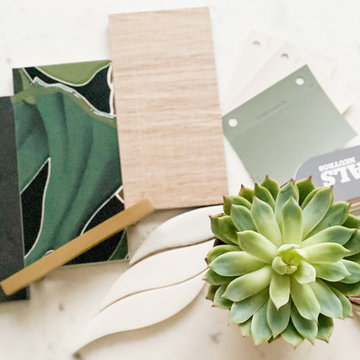
Mood board for moody, yet relaxing bathroom. Shower wall tile includes a beautiful leaf pattern with gold accents. Shower floor is a white tile that resembles the shape of leaves bringing the space together. Paint colors include Evergreen Fog (Color of the Year 2022) by Sherwin-Williams. Vanity includes a black countertop and floors are a light wood.

Wet Room, Modern Wet Room, Small Wet Room Renovation, First Floor Wet Room, Second Story Wet Room Bathroom, Open Shower With Bath In Open Area, Real Timber Vanity, West Leederville Bathrooms

Il bagno principale è stato ricavato in uno spazio stretto e lungo dove si è scelto di collocare la doccia a ridosso della finestra e addossare i sanitari ed il lavabo su un lato per permettere una migliore fruizione dell’ambiente. L’uso della resina in continuità tra pavimento e soffitto e lo specchio che corre lungo il lato del bagno, lo rendono percettivamente più ampio e accogliente.
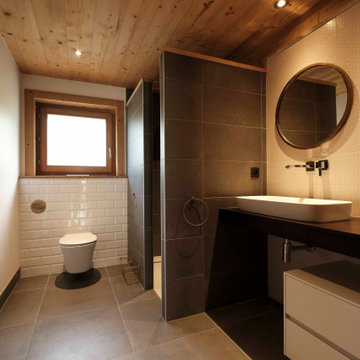
Salle de bain parentale avec une vasque posée et faience en carreaux de ciment rose pale.
Un grand miroir rond laiton pour agrandir et adoucir l'espace.
Douche a l'italienne avec cloison et faience grise.
Toilette suspendu avec carrelage métro qui permet visuellement de les intégrer.
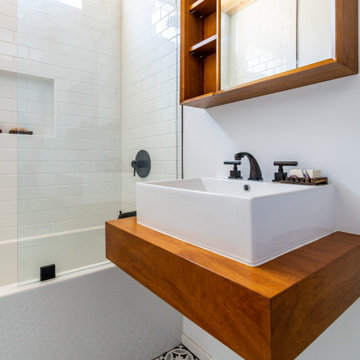
Newly renovated Guest Bathroom.
Foto di una stanza da bagno con doccia minimalista di medie dimensioni con ante in legno bruno, vasca da incasso, vasca/doccia, bidè, piastrelle bianche, piastrelle diamantate, pareti bianche, pavimento con piastrelle a mosaico, lavabo da incasso, top in legno, pavimento nero, doccia aperta, top marrone, un lavabo, mobile bagno sospeso e soffitto in legno
Foto di una stanza da bagno con doccia minimalista di medie dimensioni con ante in legno bruno, vasca da incasso, vasca/doccia, bidè, piastrelle bianche, piastrelle diamantate, pareti bianche, pavimento con piastrelle a mosaico, lavabo da incasso, top in legno, pavimento nero, doccia aperta, top marrone, un lavabo, mobile bagno sospeso e soffitto in legno

Immagine di una stanza da bagno design con ante lisce, ante bianche, vasca freestanding, piastrelle grigie, pareti grigie, lavabo a bacinella, top in legno, pavimento grigio, top beige, un lavabo, mobile bagno sospeso e travi a vista
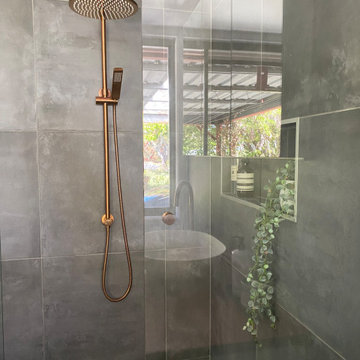
Our Gaven Ensuite project exudes timeless beauty and luxurious warmth with its rich materiality of raw edge custom ironbark benchtop and shelving, brushed brass fixtures together with dark grey stone and softer gloss white subway tiles. This earth inspired project gave our Gaven clients the ensuite they only dreamt about.
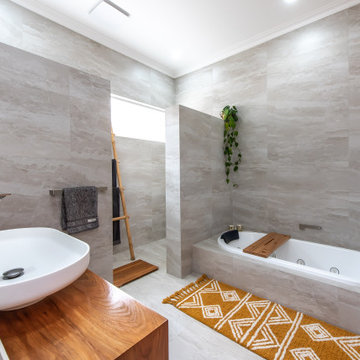
Idee per una stanza da bagno contemporanea con ante in legno scuro, vasca da incasso, doccia aperta, piastrelle grigie, piastrelle in ceramica, pavimento con piastrelle in ceramica, lavabo a bacinella, top in legno, pavimento grigio, un lavabo e mobile bagno sospeso

Twin Peaks House is a vibrant extension to a grand Edwardian homestead in Kensington.
Originally built in 1913 for a wealthy family of butchers, when the surrounding landscape was pasture from horizon to horizon, the homestead endured as its acreage was carved up and subdivided into smaller terrace allotments. Our clients discovered the property decades ago during long walks around their neighbourhood, promising themselves that they would buy it should the opportunity ever arise.
Many years later the opportunity did arise, and our clients made the leap. Not long after, they commissioned us to update the home for their family of five. They asked us to replace the pokey rear end of the house, shabbily renovated in the 1980s, with a generous extension that matched the scale of the original home and its voluminous garden.
Our design intervention extends the massing of the original gable-roofed house towards the back garden, accommodating kids’ bedrooms, living areas downstairs and main bedroom suite tucked away upstairs gabled volume to the east earns the project its name, duplicating the main roof pitch at a smaller scale and housing dining, kitchen, laundry and informal entry. This arrangement of rooms supports our clients’ busy lifestyles with zones of communal and individual living, places to be together and places to be alone.
The living area pivots around the kitchen island, positioned carefully to entice our clients' energetic teenaged boys with the aroma of cooking. A sculpted deck runs the length of the garden elevation, facing swimming pool, borrowed landscape and the sun. A first-floor hideout attached to the main bedroom floats above, vertical screening providing prospect and refuge. Neither quite indoors nor out, these spaces act as threshold between both, protected from the rain and flexibly dimensioned for either entertaining or retreat.
Galvanised steel continuously wraps the exterior of the extension, distilling the decorative heritage of the original’s walls, roofs and gables into two cohesive volumes. The masculinity in this form-making is balanced by a light-filled, feminine interior. Its material palette of pale timbers and pastel shades are set against a textured white backdrop, with 2400mm high datum adding a human scale to the raked ceilings. Celebrating the tension between these design moves is a dramatic, top-lit 7m high void that slices through the centre of the house. Another type of threshold, the void bridges the old and the new, the private and the public, the formal and the informal. It acts as a clear spatial marker for each of these transitions and a living relic of the home’s long history.
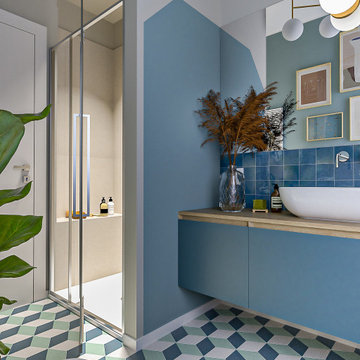
Liadesign
Ispirazione per una stanza da bagno con doccia minimal di medie dimensioni con ante lisce, ante verdi, doccia alcova, WC a due pezzi, piastrelle beige, piastrelle in gres porcellanato, pareti multicolore, pavimento in cementine, lavabo a bacinella, top in legno, pavimento multicolore, porta doccia a battente, panca da doccia, un lavabo e mobile bagno sospeso
Ispirazione per una stanza da bagno con doccia minimal di medie dimensioni con ante lisce, ante verdi, doccia alcova, WC a due pezzi, piastrelle beige, piastrelle in gres porcellanato, pareti multicolore, pavimento in cementine, lavabo a bacinella, top in legno, pavimento multicolore, porta doccia a battente, panca da doccia, un lavabo e mobile bagno sospeso
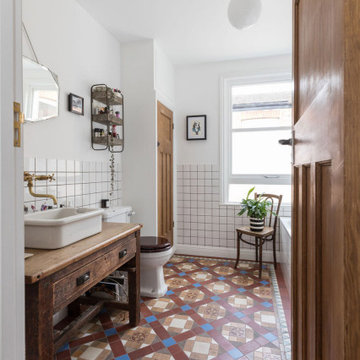
The new bathroom was allocated in the space that was previously used for a storage space, being a bigger bathroom than the previous one. Almost all fittings in the space were preloved, adding a lovely traditional touch and warmth to the room. The vanity was created from an old work unit, shortened in height to an adequate bathroom size, and fitted with plumbing required. The reclaimed floor tiles are a stunning addition to the room, adding warmth and a real sense of vibrancy. The boiler cupboard was fitted around a pre-loved wood door in a traditional panelled style, working seamlessly in the space. A new toilet was purchased in a traditional floor-mounted style, to be in keeping with the other fittings throughout. The clients styled the art works and decor throughout themselves, making the space an altogether lovely, cosy one. Discover more here:
https://absoluteprojectmanagement.com/portfolio/pete-miky-hackney/
Stanze da Bagno con top in legno - Foto e idee per arredare
126