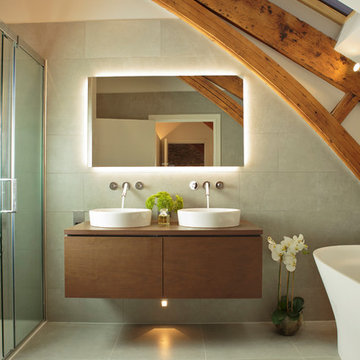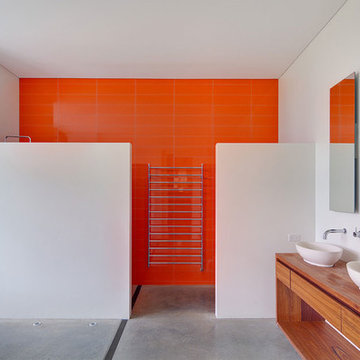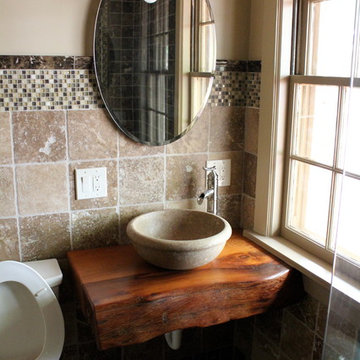Stanze da Bagno con top in legno e top in zinco - Foto e idee per arredare
Filtra anche per:
Budget
Ordina per:Popolari oggi
1 - 20 di 26.824 foto
1 di 3

Liadesign
Esempio di una stretta e lunga stanza da bagno con doccia industriale di medie dimensioni con nessun'anta, ante in legno chiaro, doccia alcova, WC a due pezzi, piastrelle bianche, piastrelle in gres porcellanato, pareti grigie, pavimento in gres porcellanato, lavabo a bacinella, top in legno, pavimento grigio, porta doccia scorrevole, un lavabo, mobile bagno freestanding e soffitto ribassato
Esempio di una stretta e lunga stanza da bagno con doccia industriale di medie dimensioni con nessun'anta, ante in legno chiaro, doccia alcova, WC a due pezzi, piastrelle bianche, piastrelle in gres porcellanato, pareti grigie, pavimento in gres porcellanato, lavabo a bacinella, top in legno, pavimento grigio, porta doccia scorrevole, un lavabo, mobile bagno freestanding e soffitto ribassato

Baño dimensiones medias con suelo de cerámica porcelánica de gran formato. Plato de ducha ejecutado de obra y solado con porcelánico imitación madera. Emparchado de piedra en zona de lavabo, etc..

Photography by Shannon McGrath
Esempio di una stanza da bagno classica con lavabo a bacinella, top in legno, doccia aperta, piastrelle bianche, pareti bianche, doccia aperta e top marrone
Esempio di una stanza da bagno classica con lavabo a bacinella, top in legno, doccia aperta, piastrelle bianche, pareti bianche, doccia aperta e top marrone

Idee per una piccola stanza da bagno con doccia minimalista con ante in legno scuro, doccia aperta, piastrelle bianche, piastrelle in gres porcellanato, pareti verdi, pavimento in gres porcellanato, top in legno, pavimento bianco, porta doccia a battente e ante lisce

Proyecto realizado por The Room Studio
Fotografías: Mauricio Fuertes
Ispirazione per una stanza da bagno con doccia nordica di medie dimensioni con ante lisce, ante in legno chiaro, doccia alcova, piastrelle verdi, top in legno, pavimento multicolore e porta doccia scorrevole
Ispirazione per una stanza da bagno con doccia nordica di medie dimensioni con ante lisce, ante in legno chiaro, doccia alcova, piastrelle verdi, top in legno, pavimento multicolore e porta doccia scorrevole

Our clients bought the top floor of the world-renowned former pottery and brewery as an empty shell. We were commissioned to create a stylish, contemporary coastal retreat. Our brief included every aspect of the design, from spatial planning and electrical and lighting through to finishing touches such as soft furnishings. The project was particularly challenging given the sheer volume of the space, the number of beams that span the property and its listed status. We played to the industrial heritage of the building combining natural materials with contemporary furniture, lighting and accessories. Stark and deliberate contrasts were created between the exposed stone walls and gnarled beams against slick, stylish kitchen cabinetry and upholstery. The overall feel is luxurious and contemporary but equally relaxed and welcoming.

O3 Photography
Foto di una piccola stanza da bagno con doccia moderna con ante lisce, ante in legno chiaro, pareti bianche, lavabo integrato e top in legno
Foto di una piccola stanza da bagno con doccia moderna con ante lisce, ante in legno chiaro, pareti bianche, lavabo integrato e top in legno

Graham Gaunt
Ispirazione per una piccola stanza da bagno con doccia minimal con nessun'anta, piastrelle grigie, pareti grigie, lavabo a bacinella, top in legno, pavimento multicolore, doccia aperta, top marrone, doccia aperta e pavimento con piastrelle di ciottoli
Ispirazione per una piccola stanza da bagno con doccia minimal con nessun'anta, piastrelle grigie, pareti grigie, lavabo a bacinella, top in legno, pavimento multicolore, doccia aperta, top marrone, doccia aperta e pavimento con piastrelle di ciottoli

This modern bathroom oasis encompasses many elements that speak of minimalism, luxury and even industrial design. The white vessel sinks and freestanding modern bathtub give the room a slick and polished appearance, while the exposed piping and black hanging lights provide some aesthetic diversity. The angled ceiling and skylights allow so much light, that the room feels even more spacious than it already is. The marble floors give the room a gleaming appearance, and the chrome accents, seen on the cabinet pulls and bathroom fixtures, reminds us that sleek is in.
NS Designs, Pasadena, CA
http://nsdesignsonline.com
626-491-9411

© Sargent Photography
Design by Hellman-Chang
Idee per una grande stanza da bagno padronale design con doccia doppia, vasca freestanding, pareti beige, parquet scuro, lavabo a bacinella, top in legno, pavimento marrone e doccia aperta
Idee per una grande stanza da bagno padronale design con doccia doppia, vasca freestanding, pareti beige, parquet scuro, lavabo a bacinella, top in legno, pavimento marrone e doccia aperta

Encaustic tiles with bespoke backlit feature.
Morgan Hill-Murphy
Idee per una stanza da bagno padronale mediterranea con lavabo a bacinella, top in legno, vasca freestanding, piastrelle multicolore, piastrelle in pietra, pareti multicolore, pavimento multicolore e top marrone
Idee per una stanza da bagno padronale mediterranea con lavabo a bacinella, top in legno, vasca freestanding, piastrelle multicolore, piastrelle in pietra, pareti multicolore, pavimento multicolore e top marrone

Murray Fredericks
Immagine di una stanza da bagno minimal con lavabo a bacinella, ante lisce, ante in legno scuro, top in legno, piastrelle arancioni, piastrelle in ceramica, pareti bianche, pavimento in cemento, doccia a filo pavimento, pavimento grigio e top marrone
Immagine di una stanza da bagno minimal con lavabo a bacinella, ante lisce, ante in legno scuro, top in legno, piastrelle arancioni, piastrelle in ceramica, pareti bianche, pavimento in cemento, doccia a filo pavimento, pavimento grigio e top marrone

Dettaglio del bagno
Esempio di una piccola stanza da bagno con doccia minimal con ante con bugna sagomata, ante viola, doccia alcova, WC sospeso, piastrelle verdi, piastrelle in gres porcellanato, pareti grigie, pavimento in legno massello medio, lavabo a bacinella, top in legno, porta doccia a battente, top rosa, un lavabo e mobile bagno sospeso
Esempio di una piccola stanza da bagno con doccia minimal con ante con bugna sagomata, ante viola, doccia alcova, WC sospeso, piastrelle verdi, piastrelle in gres porcellanato, pareti grigie, pavimento in legno massello medio, lavabo a bacinella, top in legno, porta doccia a battente, top rosa, un lavabo e mobile bagno sospeso

Here are a couple of examples of bathrooms at this project, which have a 'traditional' aesthetic. All tiling and panelling has been very carefully set-out so as to minimise cut joints.
Built-in storage and niches have been introduced, where appropriate, to provide discreet storage and additional interest.
Photographer: Nick Smith

Floating live edge wood slab vanity. This organic floating wood slab vanity is reclaimed old growth redwood. Atop, sits a stone vessel sink and pump style faucet.

Foto di una stanza da bagno design con nessun'anta, ante in legno scuro, doccia alcova, piastrelle bianche, pareti verdi, lavabo a bacinella, top in legno, pavimento grigio, porta doccia a battente, top marrone, un lavabo e mobile bagno sospeso

Foto di una stanza da bagno padronale scandinava di medie dimensioni con ante lisce, ante in legno scuro, doccia alcova, piastrelle bianche, piastrelle in ceramica, pareti bianche, pavimento con piastrelle in ceramica, lavabo a bacinella, top in legno, pavimento beige, doccia aperta, top bianco, un lavabo e mobile bagno sospeso

Ispirazione per una stanza da bagno padronale boho chic di medie dimensioni con ante lisce, ante marroni, vasca freestanding, doccia aperta, WC sospeso, piastrelle grigie, piastrelle in gres porcellanato, pareti grigie, pavimento in gres porcellanato, lavabo a consolle, top in legno, pavimento grigio, doccia aperta, due lavabi e mobile bagno freestanding

Esempio di una stanza da bagno contemporanea con ante lisce, ante in legno chiaro, vasca freestanding, zona vasca/doccia separata, piastrelle grigie, lavabo a bacinella, top in legno, pavimento grigio, top beige, un lavabo e mobile bagno sospeso

Weather House is a bespoke home for a young, nature-loving family on a quintessentially compact Northcote block.
Our clients Claire and Brent cherished the character of their century-old worker's cottage but required more considered space and flexibility in their home. Claire and Brent are camping enthusiasts, and in response their house is a love letter to the outdoors: a rich, durable environment infused with the grounded ambience of being in nature.
From the street, the dark cladding of the sensitive rear extension echoes the existing cottage!s roofline, becoming a subtle shadow of the original house in both form and tone. As you move through the home, the double-height extension invites the climate and native landscaping inside at every turn. The light-bathed lounge, dining room and kitchen are anchored around, and seamlessly connected to, a versatile outdoor living area. A double-sided fireplace embedded into the house’s rear wall brings warmth and ambience to the lounge, and inspires a campfire atmosphere in the back yard.
Championing tactility and durability, the material palette features polished concrete floors, blackbutt timber joinery and concrete brick walls. Peach and sage tones are employed as accents throughout the lower level, and amplified upstairs where sage forms the tonal base for the moody main bedroom. An adjacent private deck creates an additional tether to the outdoors, and houses planters and trellises that will decorate the home’s exterior with greenery.
From the tactile and textured finishes of the interior to the surrounding Australian native garden that you just want to touch, the house encapsulates the feeling of being part of the outdoors; like Claire and Brent are camping at home. It is a tribute to Mother Nature, Weather House’s muse.
Stanze da Bagno con top in legno e top in zinco - Foto e idee per arredare
1