Stanze da Bagno con ante in legno scuro e top piastrellato - Foto e idee per arredare
Filtra anche per:
Budget
Ordina per:Popolari oggi
1 - 20 di 861 foto
1 di 3

Project Description:
Step into the embrace of nature with our latest bathroom design, "Jungle Retreat." This expansive bathroom is a harmonious fusion of luxury, functionality, and natural elements inspired by the lush greenery of the jungle.
Bespoke His and Hers Black Marble Porcelain Basins:
The focal point of the space is a his & hers bespoke black marble porcelain basin atop a 160cm double drawer basin unit crafted in Italy. The real wood veneer with fluted detailing adds a touch of sophistication and organic charm to the design.
Brushed Brass Wall-Mounted Basin Mixers:
Wall-mounted basin mixers in brushed brass with scrolled detailing on the handles provide a luxurious touch, creating a visual link to the inspiration drawn from the jungle. The juxtaposition of black marble and brushed brass adds a layer of opulence.
Jungle and Nature Inspiration:
The design draws inspiration from the jungle and nature, incorporating greens, wood elements, and stone components. The overall palette reflects the serenity and vibrancy found in natural surroundings.
Spacious Walk-In Shower:
A generously sized walk-in shower is a centrepiece, featuring tiled flooring and a rain shower. The design includes niches for toiletry storage, ensuring a clutter-free environment and adding functionality to the space.
Floating Toilet and Basin Unit:
Both the toilet and basin unit float above the floor, contributing to the contemporary and open feel of the bathroom. This design choice enhances the sense of space and allows for easy maintenance.
Natural Light and Large Window:
A large window allows ample natural light to flood the space, creating a bright and airy atmosphere. The connection with the outdoors brings an additional layer of tranquillity to the design.
Concrete Pattern Tiles in Green Tone:
Wall and floor tiles feature a concrete pattern in a calming green tone, echoing the lush foliage of the jungle. This choice not only adds visual interest but also contributes to the overall theme of nature.
Linear Wood Feature Tile Panel:
A linear wood feature tile panel, offset behind the basin unit, creates a cohesive and matching look. This detail complements the fluted front of the basin unit, harmonizing with the overall design.
"Jungle Retreat" is a testament to the seamless integration of luxury and nature, where bespoke craftsmanship meets organic inspiration. This bathroom invites you to unwind in a space that transcends the ordinary, offering a tranquil retreat within the comforts of your home.

Transformed refurbished dresser turned bathroom vanity. Twin sinks, black hardware, gold/black sconces and multi toned green tile are the backdrop for this signature piece.

Kitchen and Dining Extension and Loft Conversion in Mayfield Avenue N12 North Finchley. Modern kitchen extension with dining area and additional Loft conversion overlooking the area. The extra space give a modern look with integrated LED lighting

Paint by Sherwin Williams
Flooring & Tile by Macadam Floor and Design
Tile Floor by Surface Art : Tile Product : Horizon in Silver
Tile Countertops by Surface Art Inc. : Tile Product : A La Mode in Honed Buff
Tub/Shower Tile by Emser Tile : Tile Product : Cassero in White
Cabinetry by Northwood Cabinets
Sinks by Decolav
Facets & Shower-heads by Delta Faucet
Lighting by Destination Lighting
Plumbing Fixtures by Kohler
Doors by Western Pacific Building Materials
Door Hardware by Kwikset
Windows by Milgard Window + Door Window Product : Style Line Series Supplied by TroyCo
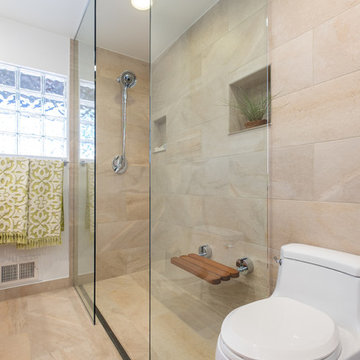
Old fiberglass tub was removed to make way for new tile and glass shower.
Nathan Williams, Van Earl Photography www.VanEarlPhotography.com
Ispirazione per una stanza da bagno padronale classica con ante lisce, ante in legno scuro, doccia a filo pavimento, piastrelle beige, pareti bianche, pavimento in gres porcellanato, lavabo da incasso e top piastrellato
Ispirazione per una stanza da bagno padronale classica con ante lisce, ante in legno scuro, doccia a filo pavimento, piastrelle beige, pareti bianche, pavimento in gres porcellanato, lavabo da incasso e top piastrellato
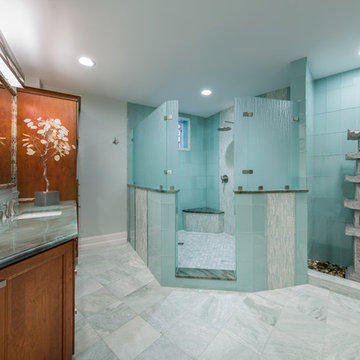
Jimmy White Photography
Ispirazione per una grande stanza da bagno padronale etnica con ante a filo, ante in legno scuro, doccia aperta, piastrelle blu, piastrelle di vetro, pareti blu, pavimento in gres porcellanato, lavabo sottopiano e top piastrellato
Ispirazione per una grande stanza da bagno padronale etnica con ante a filo, ante in legno scuro, doccia aperta, piastrelle blu, piastrelle di vetro, pareti blu, pavimento in gres porcellanato, lavabo sottopiano e top piastrellato
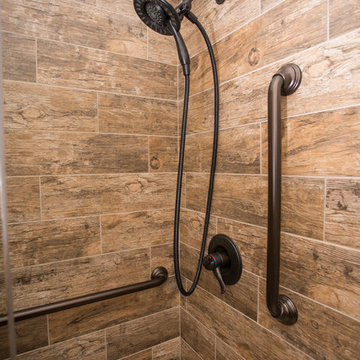
Bath project was to demo and remove existing tile and tub and convert to a shower, new counter top and replace bath flooring.
Vanity Counter Top – MS International Redwood 6”x24” Tile with a top mount copper bowl and
Delta Venetian Bronze Faucet.
Shower Walls: MS International Redwood 6”x24” Tile in a horizontal offset pattern.
Shower Floor: Emser Venetian Round Pebble.
Plumbing: Delta in Venetian Bronze.
Shower Door: Frameless 3/8” Barn Door Style with Oil Rubbed Bronze fittings.
Bathroom Floor: Daltile 18”x18” Fidenza Bianco.
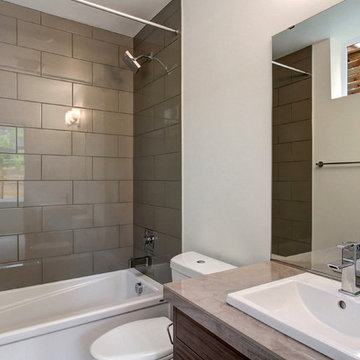
Immagine di una stanza da bagno padronale contemporanea di medie dimensioni con ante lisce, ante in legno scuro, vasca/doccia, piastrelle grigie, pareti bianche, top piastrellato e doccia con tenda
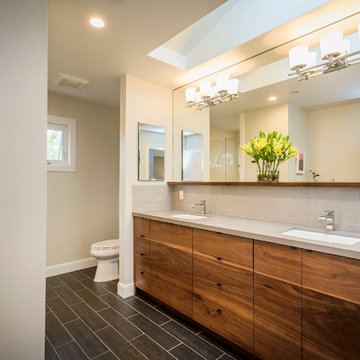
Photographer: Dennis Mayer
Foto di una grande stanza da bagno padronale design con ante lisce, ante in legno scuro, vasca ad alcova, doccia alcova, piastrelle grigie, pareti bianche, top piastrellato e lavabo sottopiano
Foto di una grande stanza da bagno padronale design con ante lisce, ante in legno scuro, vasca ad alcova, doccia alcova, piastrelle grigie, pareti bianche, top piastrellato e lavabo sottopiano

apaiser Reflections Bath and Basins in the main bathroom at Sikata House, The Vela Properties in Byron Bay, Australia. Designed by The Designory | Photography by The Quarter Acre
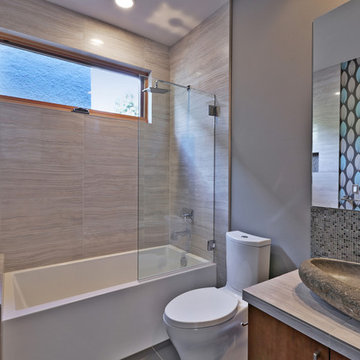
Idee per una stanza da bagno contemporanea di medie dimensioni con lavabo a bacinella, ante lisce, ante in legno scuro, top piastrellato, vasca ad alcova, vasca/doccia, WC monopezzo, piastrelle grigie, piastrelle in gres porcellanato, pareti grigie e pavimento in gres porcellanato
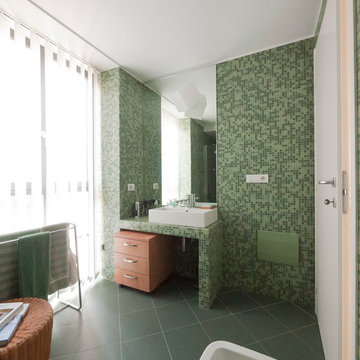
Liadesign
Esempio di una piccola e in muratura stanza da bagno padronale moderna con lavabo a consolle, top piastrellato, doccia alcova, piastrelle verdi, piastrelle a mosaico, pareti verdi, pavimento con piastrelle in ceramica e ante in legno scuro
Esempio di una piccola e in muratura stanza da bagno padronale moderna con lavabo a consolle, top piastrellato, doccia alcova, piastrelle verdi, piastrelle a mosaico, pareti verdi, pavimento con piastrelle in ceramica e ante in legno scuro
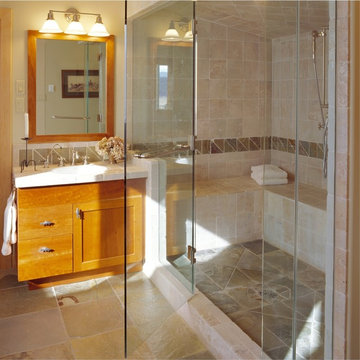
Immagine di una stanza da bagno stile rurale con lavabo sottopiano, ante in stile shaker, ante in legno scuro, top piastrellato, doccia alcova e piastrelle beige

Modern bathroom remodel. Design features ceramic tile with glass tile accent shower and floor, wall mounted bathroom vanity, modern sink, and tiled countertop,
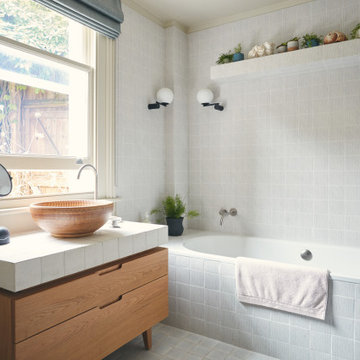
Ispirazione per una stanza da bagno minimal con ante lisce, ante in legno scuro, vasca ad alcova, piastrelle grigie, lavabo a bacinella, top piastrellato, pavimento grigio, top grigio, un lavabo e mobile bagno freestanding

Darren Taylor
Immagine di una stanza da bagno con doccia stile rurale di medie dimensioni con consolle stile comò, ante in legno scuro, zona vasca/doccia separata, WC a due pezzi, piastrelle beige, piastrelle in terracotta, pareti beige, pavimento in terracotta, lavabo integrato, top piastrellato, pavimento rosso, doccia aperta e top bianco
Immagine di una stanza da bagno con doccia stile rurale di medie dimensioni con consolle stile comò, ante in legno scuro, zona vasca/doccia separata, WC a due pezzi, piastrelle beige, piastrelle in terracotta, pareti beige, pavimento in terracotta, lavabo integrato, top piastrellato, pavimento rosso, doccia aperta e top bianco
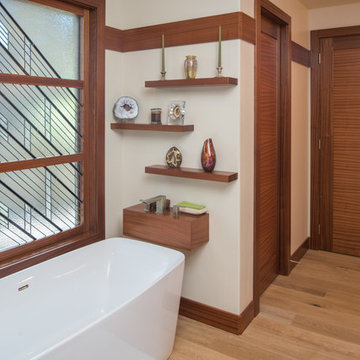
Here you can see the master bath's free standing tub with a custom art glass inset into the large window for both privacy and dramatic affect.
Foto di una stanza da bagno padronale design di medie dimensioni con ante lisce, ante in legno scuro, vasca freestanding, doccia aperta, WC a due pezzi, piastrelle in ceramica, pareti bianche, parquet chiaro, lavabo sottopiano e top piastrellato
Foto di una stanza da bagno padronale design di medie dimensioni con ante lisce, ante in legno scuro, vasca freestanding, doccia aperta, WC a due pezzi, piastrelle in ceramica, pareti bianche, parquet chiaro, lavabo sottopiano e top piastrellato
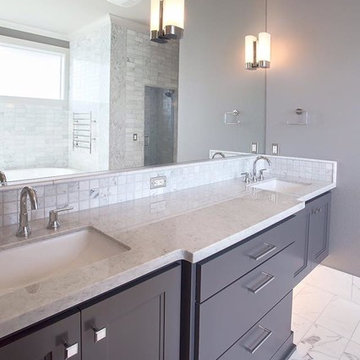
Immagine di una stanza da bagno padronale tradizionale di medie dimensioni con consolle stile comò, ante in legno scuro, vasca freestanding, piastrelle beige, piastrelle in pietra, pareti grigie, pavimento in marmo, lavabo sottopiano, top piastrellato e pavimento bianco
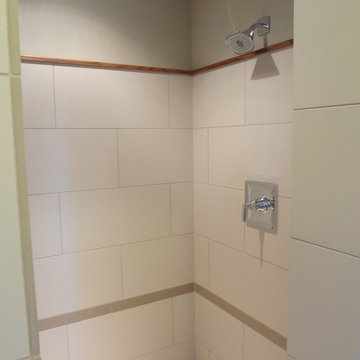
Builder/Remodeler: Timbercraft Homes, INC- Eric Jensen....Materials provided by: Cherry City Interiors & Design....Photographs by: Shelli Dierck
Immagine di una stanza da bagno padronale contemporanea di medie dimensioni con ante in stile shaker, ante in legno scuro, vasca da incasso, doccia alcova, WC a due pezzi, piastrelle grigie, piastrelle in ceramica, pareti grigie, pavimento con piastrelle in ceramica, lavabo a colonna e top piastrellato
Immagine di una stanza da bagno padronale contemporanea di medie dimensioni con ante in stile shaker, ante in legno scuro, vasca da incasso, doccia alcova, WC a due pezzi, piastrelle grigie, piastrelle in ceramica, pareti grigie, pavimento con piastrelle in ceramica, lavabo a colonna e top piastrellato
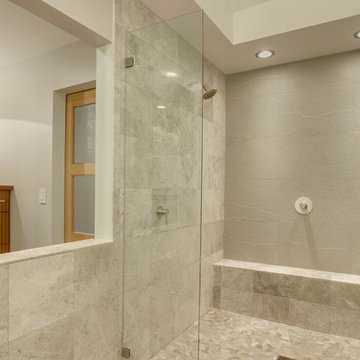
Tom Marks Photography
Esempio di una grande stanza da bagno padronale minimalista con lavabo a bacinella, ante lisce, ante in legno scuro, top piastrellato, doccia doppia, piastrelle grigie, piastrelle in pietra e pavimento con piastrelle di ciottoli
Esempio di una grande stanza da bagno padronale minimalista con lavabo a bacinella, ante lisce, ante in legno scuro, top piastrellato, doccia doppia, piastrelle grigie, piastrelle in pietra e pavimento con piastrelle di ciottoli
Stanze da Bagno con ante in legno scuro e top piastrellato - Foto e idee per arredare
1