Stanze da Bagno ampie con top in superficie solida - Foto e idee per arredare
Ordina per:Popolari oggi
1 - 20 di 1.195 foto
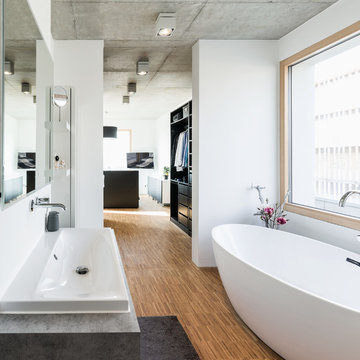
offenes Bad in der privaten Ebene des Elternschalfzimmers ohne Trennung mit Durchgang durch die Ankleide ins Schlafzimmer
Foto Markus Vogt
Immagine di un'ampia stanza da bagno padronale moderna con nessun'anta, ante nere, vasca freestanding, doccia a filo pavimento, WC a due pezzi, pareti bianche, parquet chiaro, lavabo a bacinella, top in superficie solida, doccia aperta e top bianco
Immagine di un'ampia stanza da bagno padronale moderna con nessun'anta, ante nere, vasca freestanding, doccia a filo pavimento, WC a due pezzi, pareti bianche, parquet chiaro, lavabo a bacinella, top in superficie solida, doccia aperta e top bianco

http://12millerhillrd.com
Exceptional Shingle Style residence thoughtfully designed for gracious entertaining. This custom home was built on an elevated site with stunning vista views from its private grounds. Architectural windows capture the majestic setting from a grand foyer. Beautiful french doors accent the living room and lead to bluestone patios and rolling lawns. The elliptical wall of windows in the dining room is an elegant detail. The handsome cook's kitchen is separated by decorative columns and a breakfast room. The impressive family room makes a statement with its palatial cathedral ceiling and sophisticated mill work. The custom floor plan features a first floor guest suite with its own sitting room and picturesque gardens. The master bedroom is equipped with two bathrooms and wardrobe rooms. The upstairs bedrooms are spacious and have their own en-suite bathrooms. The receiving court with a waterfall, specimen plantings and beautiful stone walls complete the impressive landscape.
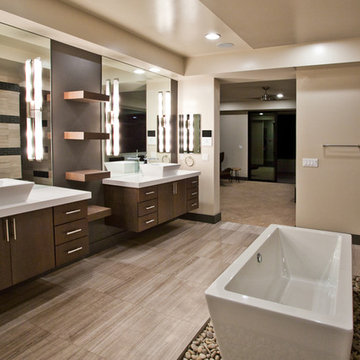
Ispirazione per un'ampia stanza da bagno padronale minimal con ante lisce, ante marroni, vasca freestanding, lavabo a bacinella, top in superficie solida, pavimento beige, top bianco, due lavabi e mobile bagno sospeso

Large and modern master bathroom primary bathroom. Grey and white marble paired with warm wood flooring and door. Expansive curbless shower and freestanding tub sit on raised platform with LED light strip. Modern glass pendants and small black side table add depth to the white grey and wood bathroom. Large skylights act as modern coffered ceiling flooding the room with natural light.
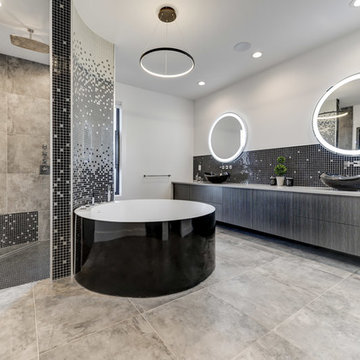
Esempio di un'ampia stanza da bagno padronale minimal con ante lisce, ante grigie, vasca freestanding, doccia ad angolo, piastrelle nere, pistrelle in bianco e nero, piastrelle grigie, pareti bianche, lavabo a bacinella, pavimento grigio, doccia aperta, piastrelle a mosaico, pavimento con piastrelle in ceramica e top in superficie solida

Esempio di un'ampia stanza da bagno minimal con lavabo sottopiano, ante lisce, ante in legno chiaro, top in superficie solida, vasca da incasso, doccia ad angolo, WC monopezzo, piastrelle grigie, piastrelle in gres porcellanato, pareti beige, pavimento in gres porcellanato e toilette

Our Ridgewood Estate project is a new build custom home located on acreage with a lake. It is filled with luxurious materials and family friendly details.
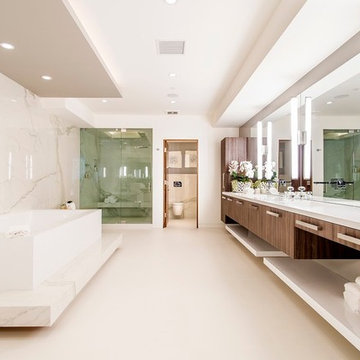
Linda Dahan
Immagine di un'ampia stanza da bagno padronale design con porta doccia a battente, ante lisce, ante in legno scuro, vasca freestanding, doccia alcova, piastrelle di marmo, pareti bianche, pavimento in cemento, top in superficie solida e pavimento beige
Immagine di un'ampia stanza da bagno padronale design con porta doccia a battente, ante lisce, ante in legno scuro, vasca freestanding, doccia alcova, piastrelle di marmo, pareti bianche, pavimento in cemento, top in superficie solida e pavimento beige

Master suite bathroom with dual sinks and oversized walk-in shower. Separate toilet room.
ON oversized "shadowbox" window extends to the rear patio.
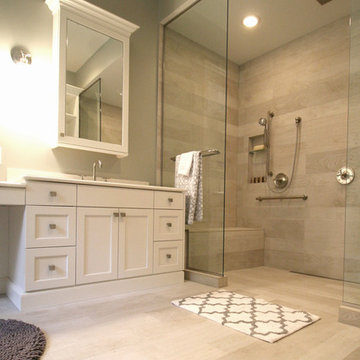
Barrier-free shower room.
Wooden floor look porcelain tile wall / floor.
Two contemporary adjustable handshowers.
Shaker variant vanity cabinets.
Caesarstone counter top / backsplash.
Lots of grab bars.
Rain tile.
Niche shelves (recessed shelves)
Linear drain.
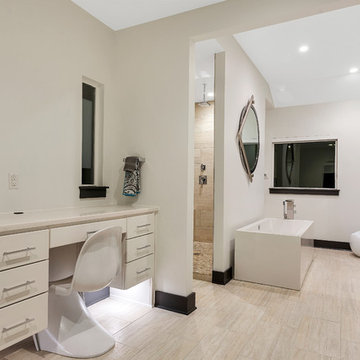
Foto di un'ampia stanza da bagno padronale design con ante lisce, ante bianche, vasca freestanding, doccia aperta, piastrelle beige, piastrelle in gres porcellanato, pareti bianche, pavimento in gres porcellanato e top in superficie solida
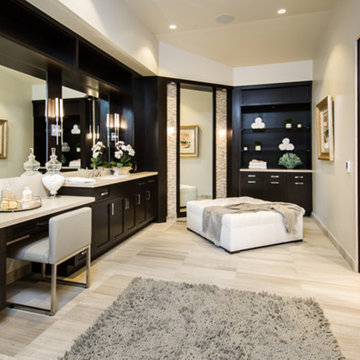
Idee per un'ampia stanza da bagno padronale design con ante in stile shaker, ante nere, vasca freestanding, vasca/doccia, WC a due pezzi, piastrelle beige, piastrelle in gres porcellanato, pareti bianche, pavimento in gres porcellanato, lavabo sottopiano e top in superficie solida
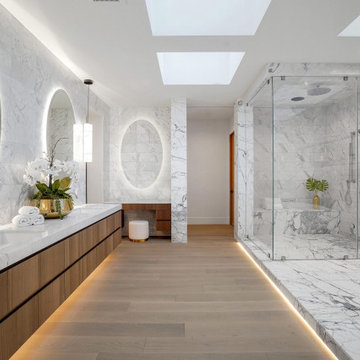
Large and modern master bathroom primary bathroom. Grey and white marble paired with warm wood flooring and door. Expansive curbless shower and freestanding tub sit on raised platform with LED light strip. Modern glass pendants and small black side table add depth to the white grey and wood bathroom. Large skylights act as modern coffered ceiling flooding the room with natural light.
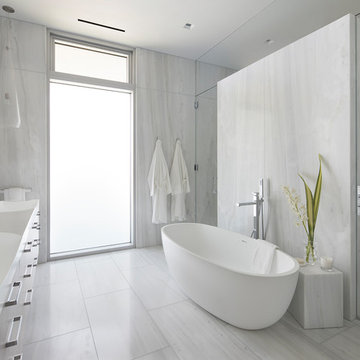
Master Bathroom with glass enclosed shower room and floating bench
Photo: Paul Dyer
Esempio di un'ampia stanza da bagno padronale design con ante lisce, ante in legno scuro, vasca freestanding, doccia a filo pavimento, WC monopezzo, piastrelle bianche, lastra di pietra, pareti bianche, pavimento in marmo, lavabo integrato, top in superficie solida, pavimento bianco, porta doccia a battente e top bianco
Esempio di un'ampia stanza da bagno padronale design con ante lisce, ante in legno scuro, vasca freestanding, doccia a filo pavimento, WC monopezzo, piastrelle bianche, lastra di pietra, pareti bianche, pavimento in marmo, lavabo integrato, top in superficie solida, pavimento bianco, porta doccia a battente e top bianco
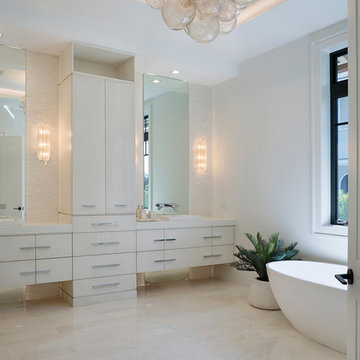
Immagine di un'ampia stanza da bagno padronale minimal con ante lisce, ante beige, vasca freestanding, piastrelle beige, piastrelle in ceramica, pareti bianche, pavimento in marmo, lavabo da incasso, top in superficie solida, pavimento beige e top bianco

Foto di un'ampia stanza da bagno padronale contemporanea con ante bianche, vasca freestanding, pareti bianche, pavimento con piastrelle in ceramica, top in superficie solida, top bianco, due lavabi, ante lisce, lavabo sottopiano, mobile bagno sospeso, WC a due pezzi, piastrelle beige, piastrelle in ceramica, pavimento beige, porta doccia scorrevole, toilette e doccia alcova

This master bathroom is a true show stopper and is as luxurious as it gets!
Some of the features include a window that fogs at the switch of a light, a two-person Japanese Soaking Bathtub that fills from the ceiling, a flip-top makeup vanity with LED lighting and organized storage compartments, a laundry shoot inside one of the custom walnut cabinets, a wall-mount super fancy toilet, a five-foot operable skylight, a curbless and fully enclosed shower, and much more!
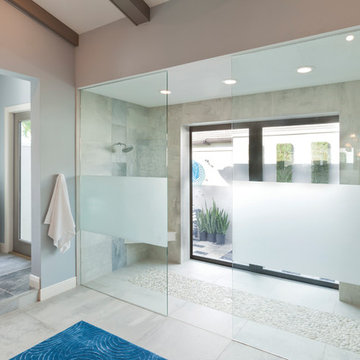
A Distinctly Contemporary West Indies
4 BEDROOMS | 4 BATHS | 3 CAR GARAGE | 3,744 SF
The Milina is one of John Cannon Home’s most contemporary homes to date, featuring a well-balanced floor plan filled with character, color and light. Oversized wood and gold chandeliers add a touch of glamour, accent pieces are in creamy beige and Cerulean blue. Disappearing glass walls transition the great room to the expansive outdoor entertaining spaces. The Milina’s dining room and contemporary kitchen are warm and congenial. Sited on one side of the home, the master suite with outdoor courtroom shower is a sensual
retreat. Gene Pollux Photography
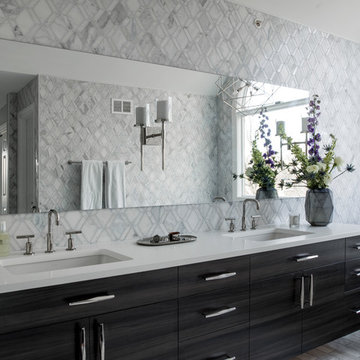
Cynthia Lynn
Foto di un'ampia stanza da bagno padronale chic con ante lisce, ante in legno bruno, vasca freestanding, doccia alcova, WC a due pezzi, piastrelle grigie, piastrelle bianche, piastrelle in ceramica, pareti multicolore, pavimento in marmo, lavabo sottopiano, top in superficie solida, pavimento bianco e porta doccia a battente
Foto di un'ampia stanza da bagno padronale chic con ante lisce, ante in legno bruno, vasca freestanding, doccia alcova, WC a due pezzi, piastrelle grigie, piastrelle bianche, piastrelle in ceramica, pareti multicolore, pavimento in marmo, lavabo sottopiano, top in superficie solida, pavimento bianco e porta doccia a battente
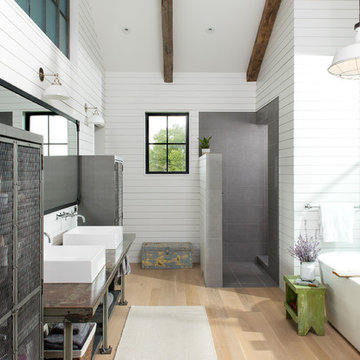
Locati Architects, LongViews Studio
Immagine di un'ampia stanza da bagno padronale country con nessun'anta, ante grigie, vasca freestanding, doccia aperta, piastrelle grigie, piastrelle in pietra, pareti bianche, parquet chiaro, lavabo a bacinella, top in superficie solida e doccia aperta
Immagine di un'ampia stanza da bagno padronale country con nessun'anta, ante grigie, vasca freestanding, doccia aperta, piastrelle grigie, piastrelle in pietra, pareti bianche, parquet chiaro, lavabo a bacinella, top in superficie solida e doccia aperta
Stanze da Bagno ampie con top in superficie solida - Foto e idee per arredare
1