Stanze da Bagno con piastrelle in gres porcellanato e top in saponaria - Foto e idee per arredare
Filtra anche per:
Budget
Ordina per:Popolari oggi
1 - 20 di 429 foto
1 di 3
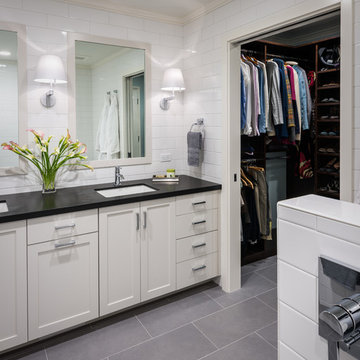
Dean Birinyi
Idee per una stanza da bagno padronale contemporanea di medie dimensioni con lavabo sottopiano, ante con riquadro incassato, ante bianche, top in saponaria, doccia a filo pavimento, WC monopezzo, piastrelle grigie, piastrelle in gres porcellanato, pareti bianche e pavimento in gres porcellanato
Idee per una stanza da bagno padronale contemporanea di medie dimensioni con lavabo sottopiano, ante con riquadro incassato, ante bianche, top in saponaria, doccia a filo pavimento, WC monopezzo, piastrelle grigie, piastrelle in gres porcellanato, pareti bianche e pavimento in gres porcellanato

Idee per una stanza da bagno padronale chic di medie dimensioni con ante in stile shaker, ante in legno chiaro, vasca freestanding, doccia a filo pavimento, WC monopezzo, piastrelle bianche, piastrelle in gres porcellanato, pareti bianche, pavimento in gres porcellanato, lavabo a bacinella, top in saponaria, pavimento bianco, porta doccia a battente, top nero, nicchia, due lavabi e mobile bagno sospeso
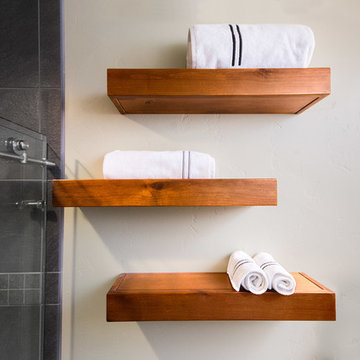
Idee per una piccola stanza da bagno industriale con ante in stile shaker, ante in legno scuro, piastrelle grigie, piastrelle in gres porcellanato, pareti grigie, pavimento con piastrelle di ciottoli, lavabo sottopiano e top in saponaria
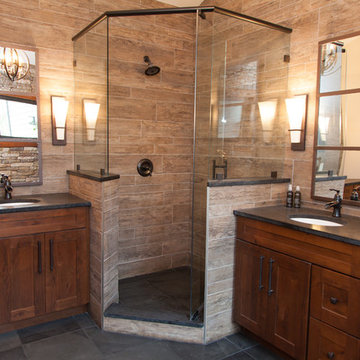
Idee per una grande stanza da bagno padronale rustica con ante in stile shaker, ante in legno bruno, doccia ad angolo, piastrelle marroni, piastrelle in gres porcellanato, pavimento in ardesia, lavabo sottopiano, top in saponaria, pavimento grigio e porta doccia a battente
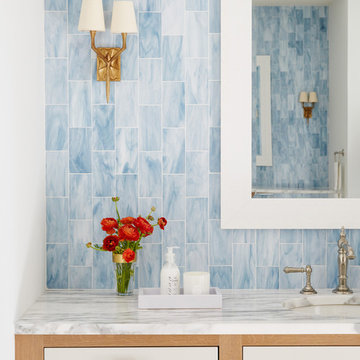
Foto di una grande stanza da bagno padronale stile marino con ante a filo, ante in legno chiaro, piastrelle blu, piastrelle in gres porcellanato, lavabo sottopiano e top in saponaria

This hall bath needed a good bit of updating to feel current, however the refresh still needed to be in keeping with the home's historic features. So, I kept the existing vanity, which had been a piece of furniture, and raised it up to a more modern height and added a beautiful soapstone countertop. I also had the mirror wall painted a gorgeous off-black, and removed the former single vanity light in favor of two aged brass, black and crystal sconces. The entire tub area was gutted as well, and replaced with black and white tile walls and a porcelain tub with frameless French shower doors.
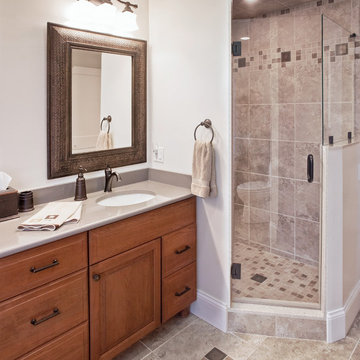
Bradley Jones Photograpy
Esempio di una stanza da bagno padronale chic di medie dimensioni con lavabo sottopiano, ante con bugna sagomata, ante in legno bruno, top in saponaria, doccia alcova, WC a due pezzi, piastrelle beige, piastrelle in gres porcellanato, pareti beige, pavimento con piastrelle a mosaico, pavimento grigio e porta doccia a battente
Esempio di una stanza da bagno padronale chic di medie dimensioni con lavabo sottopiano, ante con bugna sagomata, ante in legno bruno, top in saponaria, doccia alcova, WC a due pezzi, piastrelle beige, piastrelle in gres porcellanato, pareti beige, pavimento con piastrelle a mosaico, pavimento grigio e porta doccia a battente

Ispirazione per una grande stanza da bagno con doccia contemporanea con ante lisce, ante arancioni, doccia aperta, WC sospeso, piastrelle marroni, piastrelle in gres porcellanato, pareti bianche, parquet scuro, lavabo integrato, top in saponaria, pavimento marrone, porta doccia a battente e top grigio
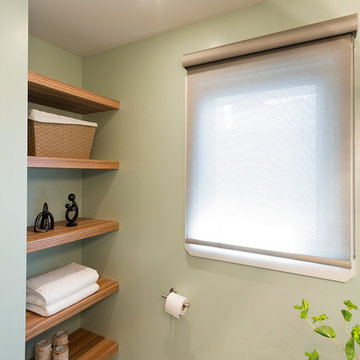
The narrow, small space in this Winnipeg bathroom was one of the projects biggest interior design challenges. Every element including fixtures, handles, color palette and flooring were chosen to accentuate the length of the bathroom.
A narrow, elongated shower was designed so there was no need for a glass shower door. Custom built niches for shampoos and soaps, as well as a bench were installed. A unique channel drain system was designed it was all surrounded by specially selected tiles in the earth tone color palette.
The end wall was constructed to allow for built in open shelving for storage and esthetic appeal.
Cabinets were custom built for the narrow space and long handle pulls were chose to perpetuate the overall design.

Immagine di una grande stanza da bagno padronale chic con ante a filo, ante grigie, vasca da incasso, doccia doppia, WC monopezzo, piastrelle bianche, piastrelle in gres porcellanato, pareti bianche, pavimento con piastrelle in ceramica, lavabo da incasso, top in saponaria, pavimento nero, porta doccia a battente, top grigio, toilette, due lavabi, mobile bagno incassato e pareti in perlinato

Renovation of a master bath suite, dressing room and laundry room in a log cabin farm house. Project involved expanding the space to almost three times the original square footage, which resulted in the attractive exterior rock wall becoming a feature interior wall in the bathroom, accenting the stunning copper soaking bathtub.
A two tone brick floor in a herringbone pattern compliments the variations of color on the interior rock and log walls. A large picture window near the copper bathtub allows for an unrestricted view to the farmland. The walk in shower walls are porcelain tiles and the floor and seat in the shower are finished with tumbled glass mosaic penny tile. His and hers vanities feature soapstone counters and open shelving for storage.
Concrete framed mirrors are set above each vanity and the hand blown glass and concrete pendants compliment one another.
Interior Design & Photo ©Suzanne MacCrone Rogers
Architectural Design - Robert C. Beeland, AIA, NCARB
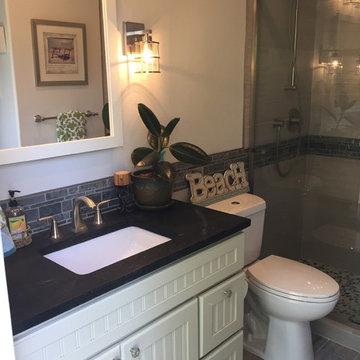
Ispirazione per una piccola stanza da bagno con doccia stile marino con ante a filo, ante bianche, doccia alcova, WC monopezzo, piastrelle beige, piastrelle in gres porcellanato, pareti bianche, pavimento in gres porcellanato, lavabo sottopiano, top in saponaria, pavimento grigio e porta doccia scorrevole
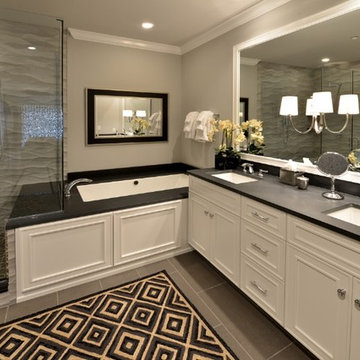
Black Absolute Brushed Granite Countertops
Esempio di una stanza da bagno padronale contemporanea di medie dimensioni con ante con riquadro incassato, ante bianche, vasca sottopiano, doccia ad angolo, piastrelle grigie, piastrelle in gres porcellanato, pareti grigie, pavimento in gres porcellanato, lavabo sottopiano, top in saponaria, pavimento grigio e porta doccia a battente
Esempio di una stanza da bagno padronale contemporanea di medie dimensioni con ante con riquadro incassato, ante bianche, vasca sottopiano, doccia ad angolo, piastrelle grigie, piastrelle in gres porcellanato, pareti grigie, pavimento in gres porcellanato, lavabo sottopiano, top in saponaria, pavimento grigio e porta doccia a battente
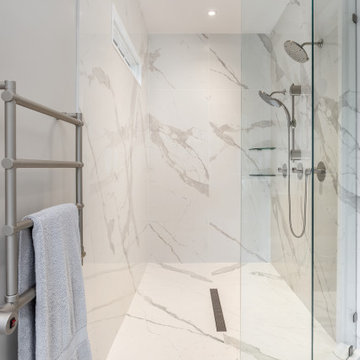
This contemporary master bath is as streamlined and efficient as it is elegant. Full panel porcelain shower walls and matching ceramic tile floors, Soapstone counter tops, and Basalt reconsituted veneer cabinetry by QCCI enhance the look. The only thing more beautiful is the view from the bathtub.

Ispirazione per una stanza da bagno padronale chic di medie dimensioni con ante con riquadro incassato, ante bianche, vasca da incasso, vasca/doccia, WC a due pezzi, piastrelle bianche, piastrelle in gres porcellanato, parquet chiaro, lavabo da incasso, top in saponaria, pavimento beige, doccia con tenda e pareti grigie
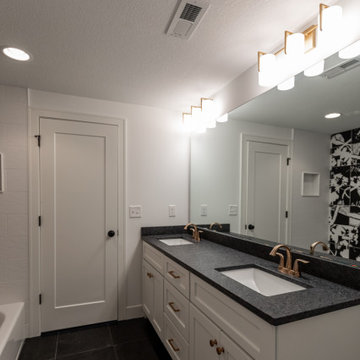
Esempio di una stanza da bagno per bambini moderna di medie dimensioni con ante in stile shaker, ante bianche, vasca ad alcova, piastrelle multicolore, top in saponaria, top nero, due lavabi, mobile bagno incassato, vasca/doccia, piastrelle in gres porcellanato, pareti bianche, pavimento in gres porcellanato, lavabo sottopiano e pavimento nero

Renovation of a master bath suite, dressing room and laundry room in a log cabin farm house. Project involved expanding the space to almost three times the original square footage, which resulted in the attractive exterior rock wall becoming a feature interior wall in the bathroom, accenting the stunning copper soaking bathtub.
A two tone brick floor in a herringbone pattern compliments the variations of color on the interior rock and log walls. A large picture window near the copper bathtub allows for an unrestricted view to the farmland. The walk in shower walls are porcelain tiles and the floor and seat in the shower are finished with tumbled glass mosaic penny tile. His and hers vanities feature soapstone counters and open shelving for storage.
Concrete framed mirrors are set above each vanity and the hand blown glass and concrete pendants compliment one another.
Interior Design & Photo ©Suzanne MacCrone Rogers
Architectural Design - Robert C. Beeland, AIA, NCARB

Ispirazione per una stanza da bagno padronale chic di medie dimensioni con ante in stile shaker, ante grigie, vasca sottopiano, doccia alcova, WC a due pezzi, piastrelle bianche, piastrelle in gres porcellanato, pareti grigie, pavimento in gres porcellanato, lavabo sottopiano, top in saponaria, pavimento bianco e porta doccia a battente

Immagine di una grande stanza da bagno padronale contemporanea con ante in stile shaker, ante bianche, vasca freestanding, doccia alcova, WC a due pezzi, piastrelle nere, piastrelle grigie, piastrelle in gres porcellanato, pareti grigie, pavimento in gres porcellanato, lavabo sottopiano, top in saponaria, pavimento marrone e porta doccia a battente
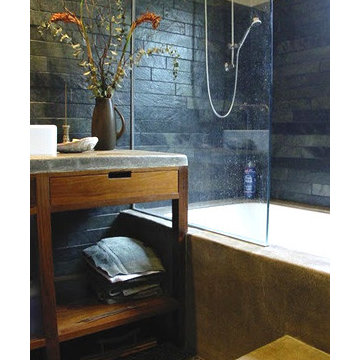
Ispirazione per una stanza da bagno con doccia moderna di medie dimensioni con nessun'anta, ante in legno scuro, vasca ad alcova, vasca/doccia, WC monopezzo, piastrelle blu, piastrelle in gres porcellanato, pareti blu, pavimento con piastrelle di ciottoli, lavabo a bacinella e top in saponaria
Stanze da Bagno con piastrelle in gres porcellanato e top in saponaria - Foto e idee per arredare
1