Stanze da Bagno con pavimento in ardesia e top in saponaria - Foto e idee per arredare
Filtra anche per:
Budget
Ordina per:Popolari oggi
1 - 20 di 144 foto

Custom master bath renovation designed for spa-like experience. Contemporary custom floating washed oak vanity with Virginia Soapstone top, tambour wall storage, brushed gold wall-mounted faucets. Concealed light tape illuminating volume ceiling, tiled shower with privacy glass window to exterior; matte pedestal tub. Niches throughout for organized storage.

With expansive fields and beautiful farmland surrounding it, this historic farmhouse celebrates these views with floor-to-ceiling windows from the kitchen and sitting area. Originally constructed in the late 1700’s, the main house is connected to the barn by a new addition, housing a master bedroom suite and new two-car garage with carriage doors. We kept and restored all of the home’s existing historic single-pane windows, which complement its historic character. On the exterior, a combination of shingles and clapboard siding were continued from the barn and through the new addition.

The 800 square-foot guest cottage is located on the footprint of a slightly smaller original cottage that was built three generations ago. With a failing structural system, the existing cottage had a very low sloping roof, did not provide for a lot of natural light and was not energy efficient. Utilizing high performing windows, doors and insulation, a total transformation of the structure occurred. A combination of clapboard and shingle siding, with standout touches of modern elegance, welcomes guests to their cozy retreat.
The cottage consists of the main living area, a small galley style kitchen, master bedroom, bathroom and sleeping loft above. The loft construction was a timber frame system utilizing recycled timbers from the Balsams Resort in northern New Hampshire. The stones for the front steps and hearth of the fireplace came from the existing cottage’s granite chimney. Stylistically, the design is a mix of both a “Cottage” style of architecture with some clean and simple “Tech” style features, such as the air-craft cable and metal railing system. The color red was used as a highlight feature, accentuated on the shed dormer window exterior frames, the vintage looking range, the sliding doors and other interior elements.
Photographer: John Hession
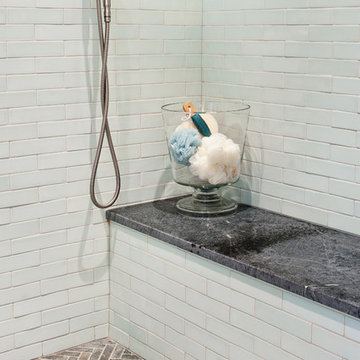
Ansel Olson
Ispirazione per una grande stanza da bagno padronale stile rurale con ante in stile shaker, ante grigie, doccia alcova, piastrelle blu, piastrelle di vetro, pavimento in ardesia, lavabo sottopiano e top in saponaria
Ispirazione per una grande stanza da bagno padronale stile rurale con ante in stile shaker, ante grigie, doccia alcova, piastrelle blu, piastrelle di vetro, pavimento in ardesia, lavabo sottopiano e top in saponaria
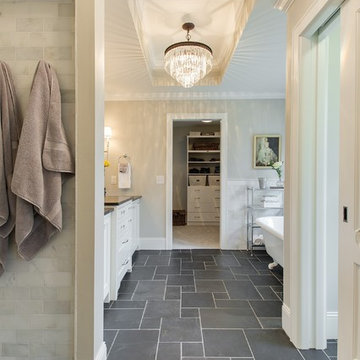
Immagine di una grande stanza da bagno padronale classica con ante con riquadro incassato, ante bianche, vasca con piedi a zampa di leone, doccia aperta, piastrelle beige, piastrelle diamantate, pareti beige, pavimento in ardesia, lavabo sottopiano e top in saponaria
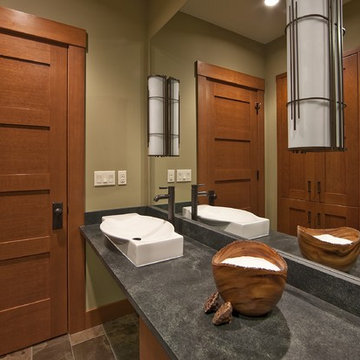
Ispirazione per una stanza da bagno con doccia minimal di medie dimensioni con lavabo a bacinella, ante con riquadro incassato, ante in legno scuro, pavimento in ardesia, top in saponaria e pareti verdi
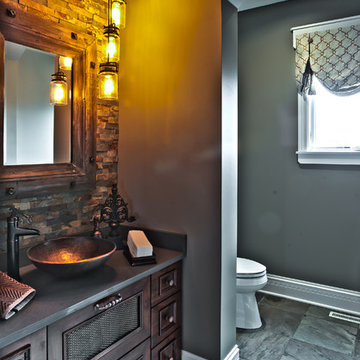
Idee per una stanza da bagno con doccia rustica di medie dimensioni con consolle stile comò, ante in legno bruno, WC a due pezzi, piastrelle multicolore, piastrelle in pietra, pareti grigie, pavimento in ardesia, lavabo a bacinella e top in saponaria

Immagine di una stanza da bagno padronale bohémian di medie dimensioni con ante in legno scuro, doccia alcova, piastrelle bianche, piastrelle diamantate, pareti verdi, pavimento in ardesia, lavabo sottopiano, top in saponaria, pavimento grigio, doccia aperta e ante lisce
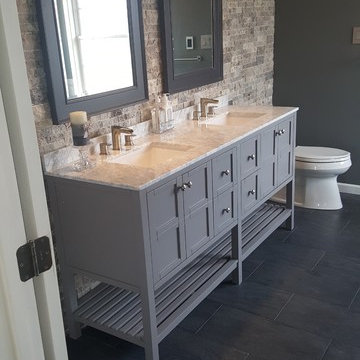
Esempio di una stanza da bagno padronale tradizionale di medie dimensioni con ante in stile shaker, ante grigie, vasca freestanding, doccia ad angolo, WC a due pezzi, piastrelle grigie, piastrelle in pietra, pareti grigie, pavimento in ardesia, lavabo sottopiano, top in saponaria, pavimento grigio e porta doccia a battente
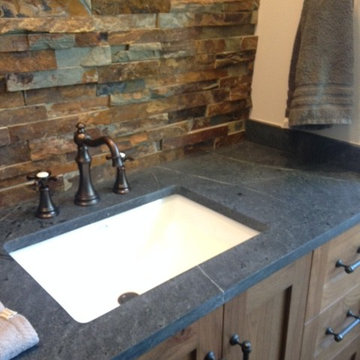
Designed by Miriam Alcala Heagan, Twenty Five Company.
Contractor: Ron Davison
Ispirazione per una stanza da bagno padronale stile rurale di medie dimensioni con ante con riquadro incassato, ante in legno scuro, piastrelle multicolore, lastra di pietra, pavimento in ardesia, lavabo sottopiano e top in saponaria
Ispirazione per una stanza da bagno padronale stile rurale di medie dimensioni con ante con riquadro incassato, ante in legno scuro, piastrelle multicolore, lastra di pietra, pavimento in ardesia, lavabo sottopiano e top in saponaria
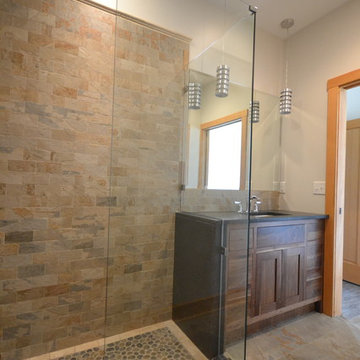
Photographer by the designer, Pete Sandfort.
SoapStone vanity top with a waterfall edge leading into the shower. The shower floor is Pebble Stone tiles and the walls and the floor is a great, Slate looking Porcelain tile.
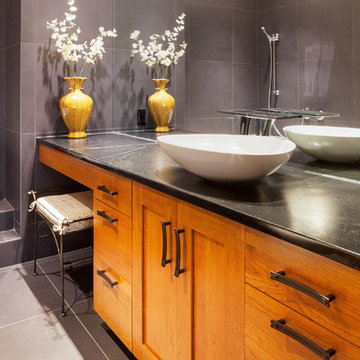
Foto di una stanza da bagno padronale american style con lavabo a bacinella, ante in legno scuro, top in saponaria, piastrelle marroni, piastrelle in pietra e pavimento in ardesia
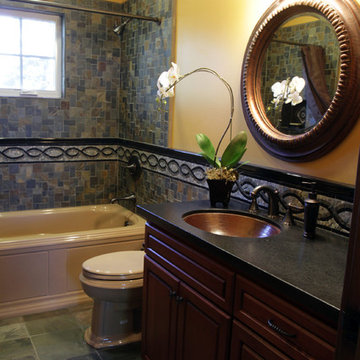
Stephanie Barnes-Castro is a full service architectural firm specializing in sustainable design serving Santa Cruz County. Her goal is to design a home to seamlessly tie into the natural environment and be aesthetically pleasing and energy efficient.
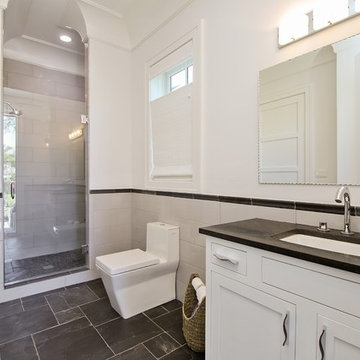
vht
Esempio di una stanza da bagno per bambini minimalista con ante in stile shaker, ante gialle, doccia alcova, WC monopezzo, piastrelle grigie, pareti bianche, pavimento in ardesia e top in saponaria
Esempio di una stanza da bagno per bambini minimalista con ante in stile shaker, ante gialle, doccia alcova, WC monopezzo, piastrelle grigie, pareti bianche, pavimento in ardesia e top in saponaria
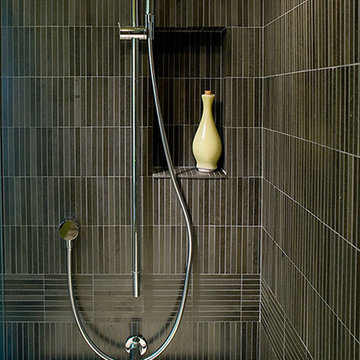
Esempio di una stanza da bagno con doccia minimal di medie dimensioni con ante lisce, ante in legno bruno, vasca ad alcova, WC a due pezzi, piastrelle grigie, piastrelle in gres porcellanato, pareti verdi, pavimento in ardesia, lavabo a bacinella e top in saponaria
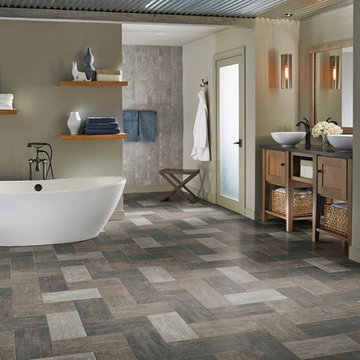
Esempio di una grande stanza da bagno padronale classica con ante in stile shaker, ante in legno bruno, vasca freestanding, pareti verdi, pavimento in ardesia, lavabo a bacinella e top in saponaria
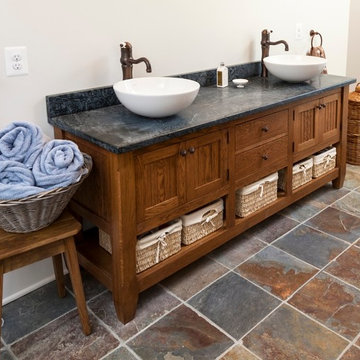
Idee per una stanza da bagno padronale rustica di medie dimensioni con ante in stile shaker, ante in legno scuro, WC a due pezzi, piastrelle blu, lastra di pietra, pareti beige, pavimento in ardesia, lavabo a bacinella, pavimento multicolore e top in saponaria

A basic powder room gets a dose of wow factor with the addition of some key components. Prior to the remodel, the bottom half of the room felt out of proportion due to the narrow space, angular juts of the walls and the seemingly overbearing 11' ceiling. A much needed scale to balance the height of the room was established with an oversized Walker Zanger tile that acknowledged the rooms geometry. The custom vanity was kept off the floor and floated to give the bath a more spacious feel. Boyd Cinese sconces flank the custom wenge framed mirror. The LaCava vessel adds height to the vanity and perfectly compliments the boxier feel of the room. The overhead light by Stonegate showcases a wood base with a linen shade and acknowledges the volume in the room which now becomes a showcase component. Photo by Pete Maric.

Custom master bath renovation designed for spa-like experience. Contemporary custom floating washed oak vanity with Virginia Soapstone top, tambour wall storage, brushed gold wall-mounted faucets. Concealed light tape illuminating volume ceiling, tiled shower with privacy glass window to exterior; matte pedestal tub. Niches throughout for organized storage.
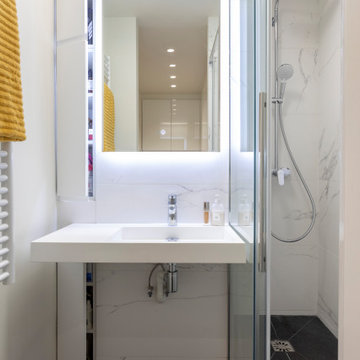
La salle d'eau dispose d'une très grand douche, des rangements ont été intégrés dans un petit recoin au dessus et en-dessous du plan vasque.
Idee per una piccola stanza da bagno con doccia design con ante a filo, ante bianche, doccia alcova, piastrelle bianche, piastrelle di marmo, pareti bianche, pavimento in ardesia, lavabo sospeso, top in saponaria, pavimento grigio, porta doccia scorrevole, top bianco, un lavabo e mobile bagno incassato
Idee per una piccola stanza da bagno con doccia design con ante a filo, ante bianche, doccia alcova, piastrelle bianche, piastrelle di marmo, pareti bianche, pavimento in ardesia, lavabo sospeso, top in saponaria, pavimento grigio, porta doccia scorrevole, top bianco, un lavabo e mobile bagno incassato
Stanze da Bagno con pavimento in ardesia e top in saponaria - Foto e idee per arredare
1